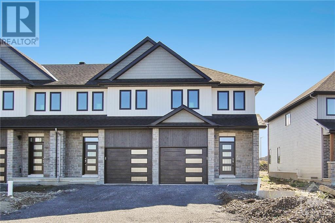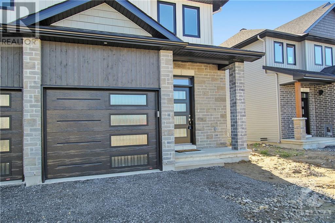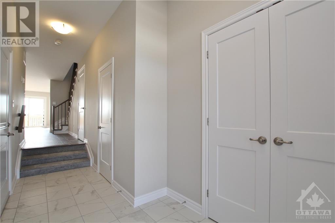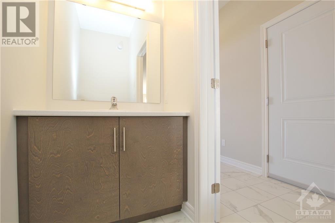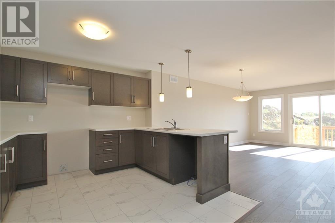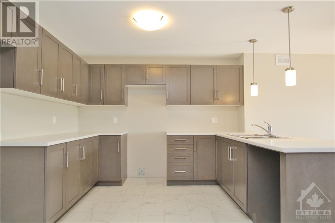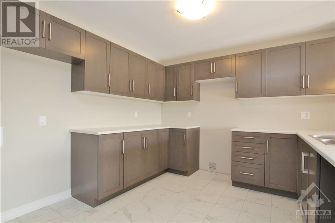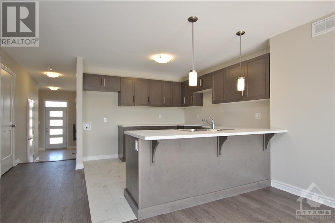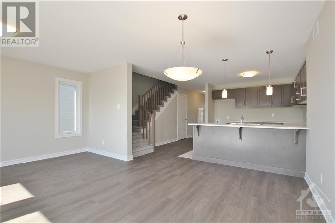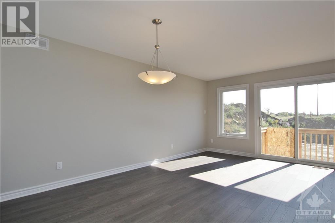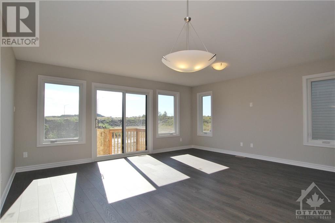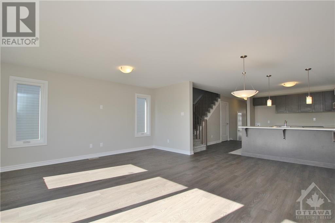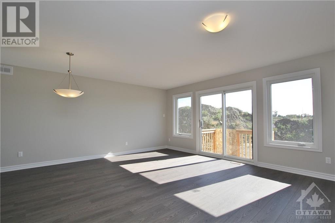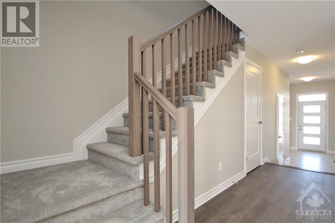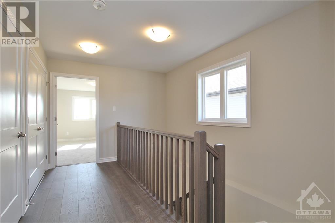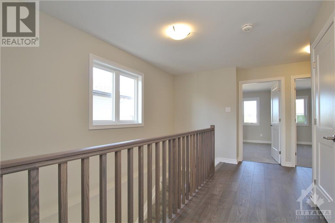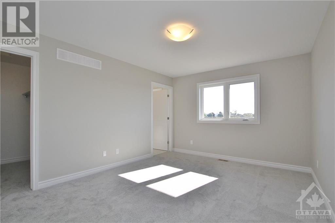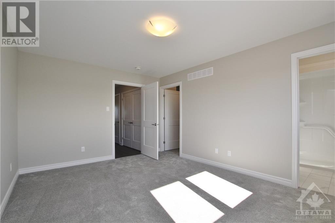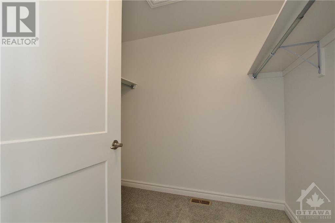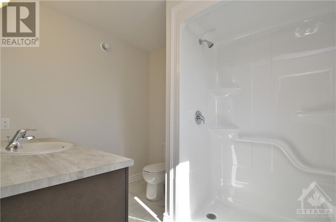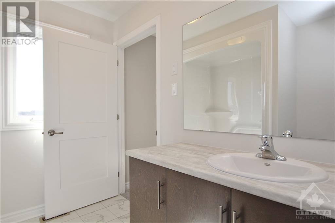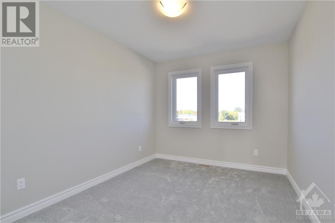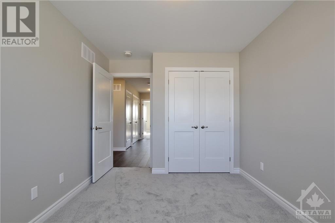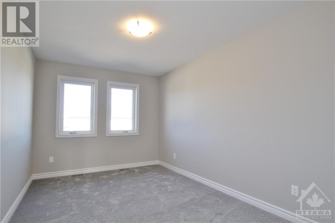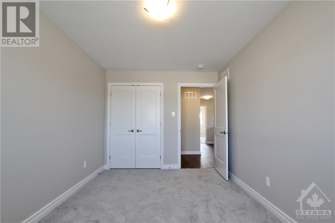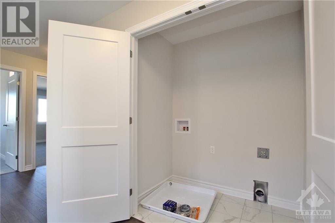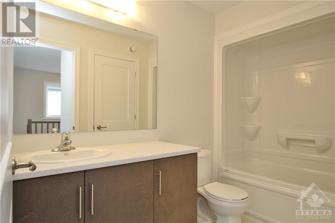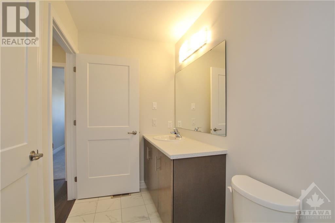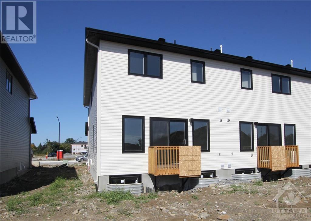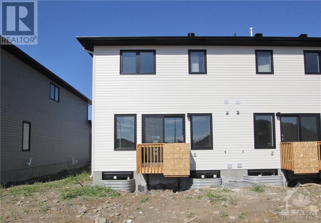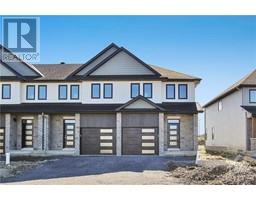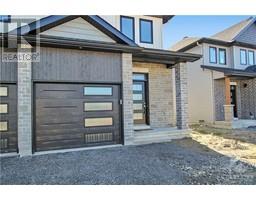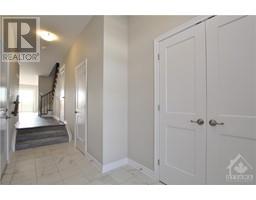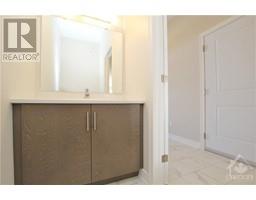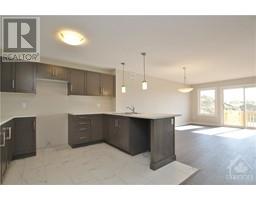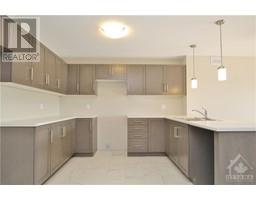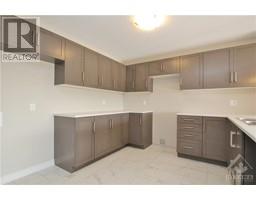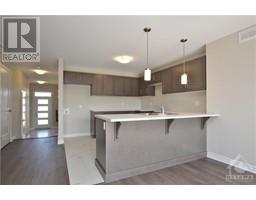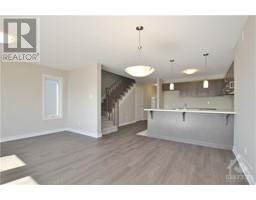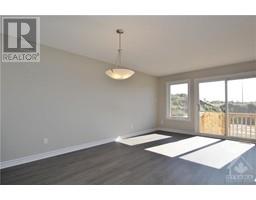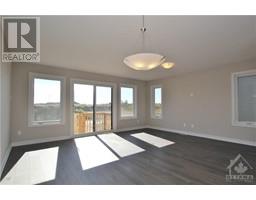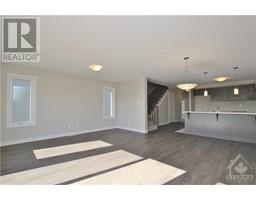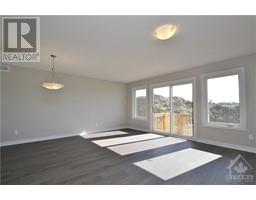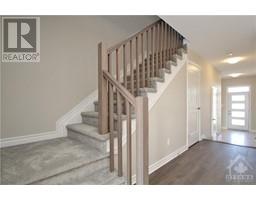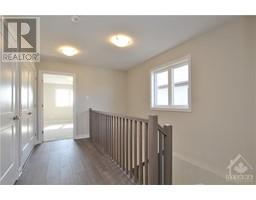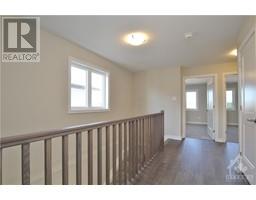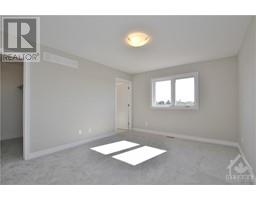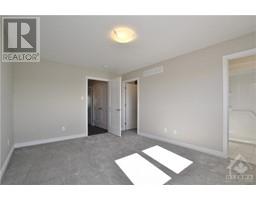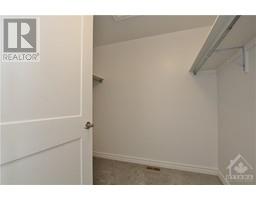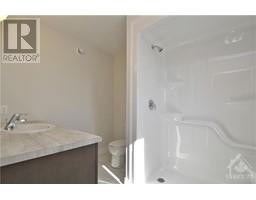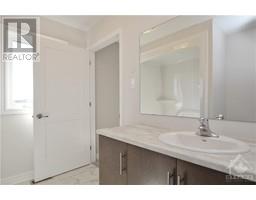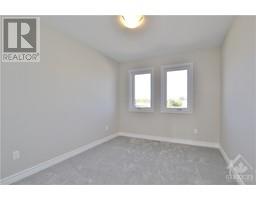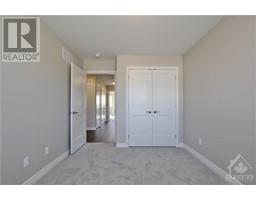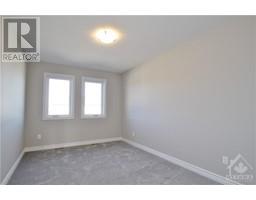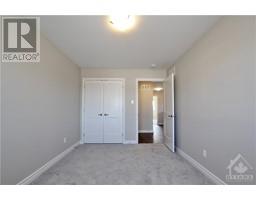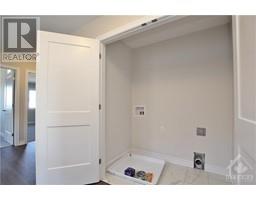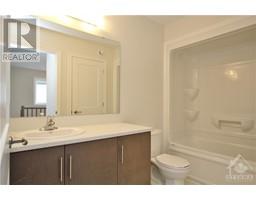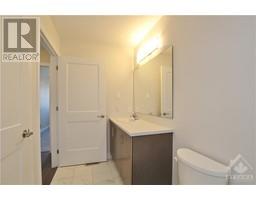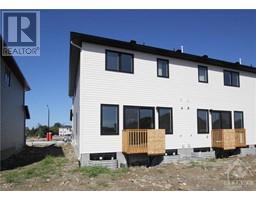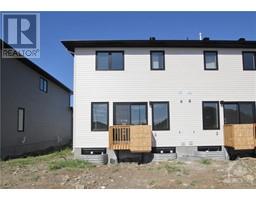46 Griffith Way Carleton Place, Ontario K7C 0R9
$2,500 Monthly
Be the first ones to live in this brand-new, 3-bed, 2.5-bath end-unit townhome in the family-oriented neighborhood of Carleton Place. The main floor welcomes you with a practical open-concept layout of the kitchen, and spacious living and dining area. Enjoy the extra space and plenty of natural light that comes with this coveted end-unit location. The chef's kitchen is upgraded with higher cabinets providing ample storage for all your culinary essentials. Note: All appliances will be provided before occupancy. The 2nd level offers a generously sized master bedroom with a walk-in closet and ensuite, 2 bedrooms, a full bath, and a convenient laundry area. Great family neighborhood close to shopping, excellent schools, trails, and transit. Don't miss your chance to live in this fantastic new home. Vacant and easy to show! (id:50133)
Property Details
| MLS® Number | 1361790 |
| Property Type | Single Family |
| Neigbourhood | Carleton Place |
| Amenities Near By | Recreation Nearby, Shopping |
| Community Features | Family Oriented |
| Parking Space Total | 2 |
Building
| Bathroom Total | 3 |
| Bedrooms Above Ground | 3 |
| Bedrooms Total | 3 |
| Amenities | Laundry - In Suite |
| Appliances | Refrigerator, Dishwasher, Dryer, Stove, Washer |
| Basement Development | Unfinished |
| Basement Type | Full (unfinished) |
| Constructed Date | 2023 |
| Cooling Type | Central Air Conditioning |
| Exterior Finish | Brick, Siding |
| Flooring Type | Wall-to-wall Carpet, Mixed Flooring, Hardwood, Tile |
| Half Bath Total | 1 |
| Heating Fuel | Natural Gas |
| Heating Type | Forced Air |
| Stories Total | 2 |
| Type | Row / Townhouse |
| Utility Water | Municipal Water |
Parking
| Attached Garage |
Land
| Acreage | No |
| Land Amenities | Recreation Nearby, Shopping |
| Sewer | Municipal Sewage System |
| Size Irregular | * Ft X * Ft |
| Size Total Text | * Ft X * Ft |
| Zoning Description | N/a |
Rooms
| Level | Type | Length | Width | Dimensions |
|---|---|---|---|---|
| Second Level | Primary Bedroom | 11'4" x 15'0" | ||
| Second Level | 3pc Ensuite Bath | Measurements not available | ||
| Second Level | Laundry Room | Measurements not available | ||
| Second Level | Full Bathroom | Measurements not available | ||
| Second Level | Bedroom | 9'3" x 14'2" | ||
| Second Level | Bedroom | 9'2" x 11'10" | ||
| Main Level | Porch | Measurements not available | ||
| Main Level | Partial Bathroom | Measurements not available | ||
| Main Level | Kitchen | 10'2" x 11'7" | ||
| Main Level | Living Room/dining Room | 14'8" x 18'2" |
https://www.realtor.ca/real-estate/26087222/46-griffith-way-carleton-place-carleton-place
Contact Us
Contact us for more information

Sara Du
Salesperson
2148 Carling Ave., Units 5 & 6
Ottawa, ON K2A 1H1
(613) 829-1818
(613) 829-3223
www.kwintegrity.ca
Mia Li
Salesperson
2148 Carling Ave., Units 5 & 6
Ottawa, ON K2A 1H1
(613) 829-1818
(613) 829-3223
www.kwintegrity.ca

