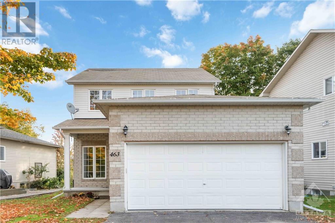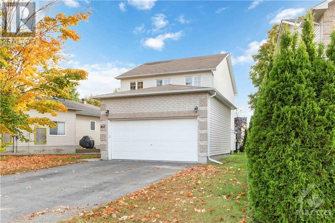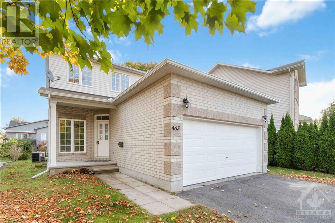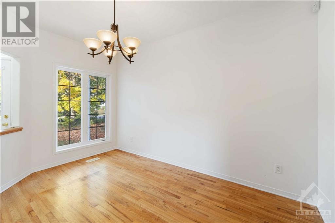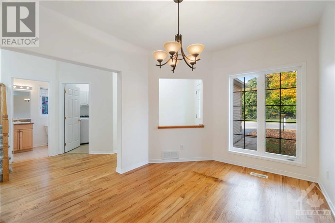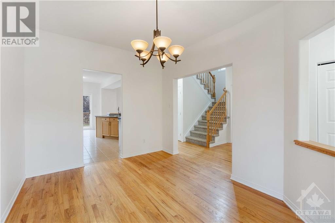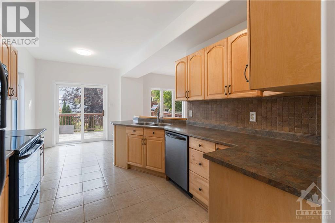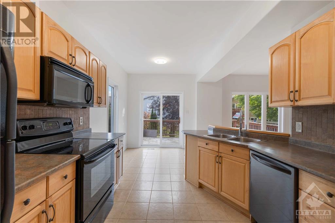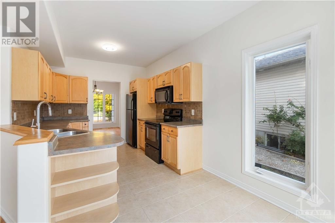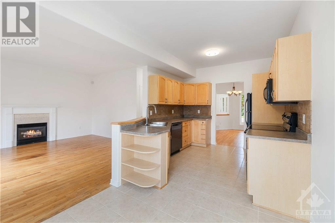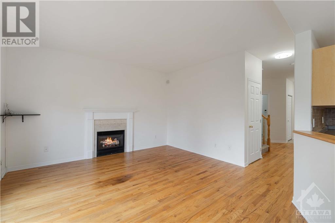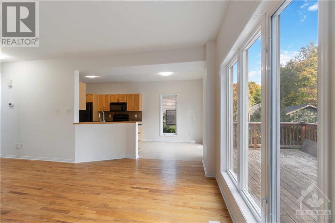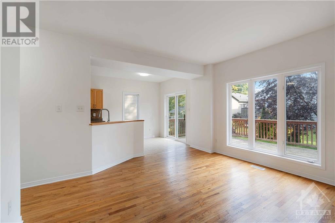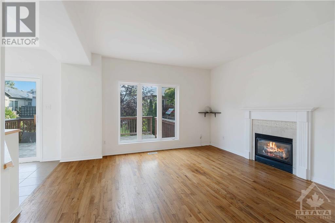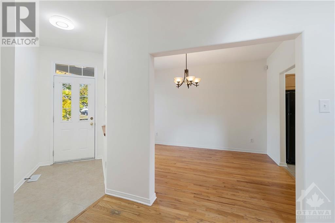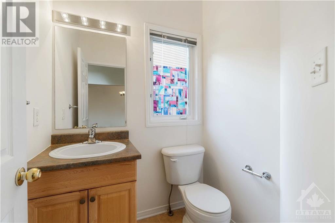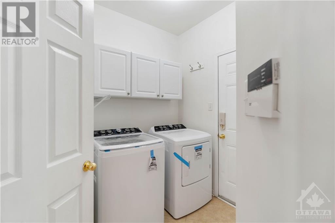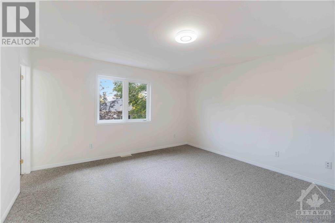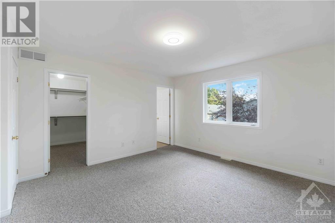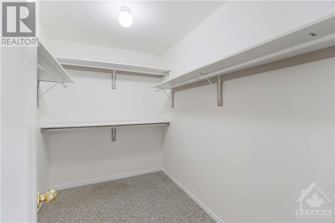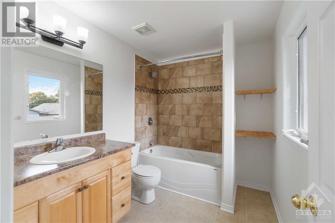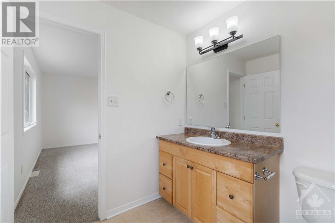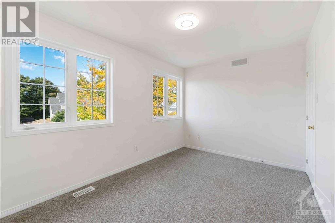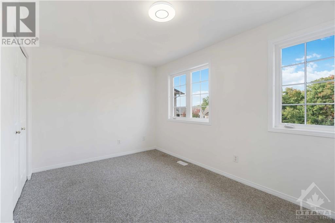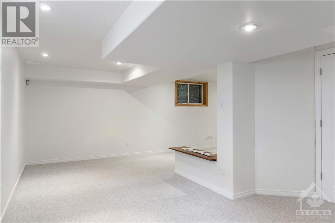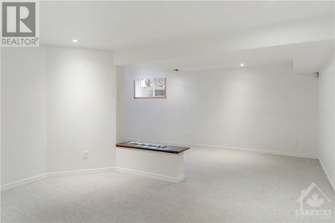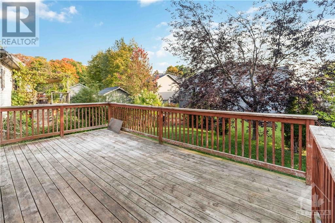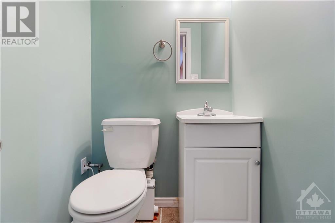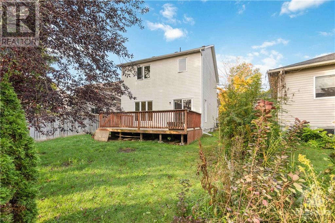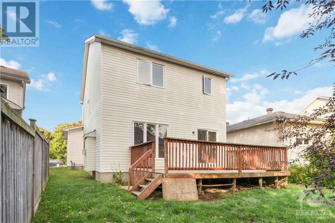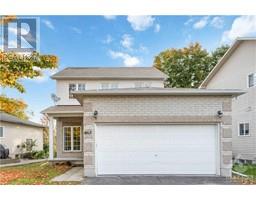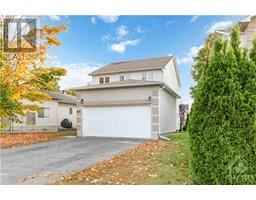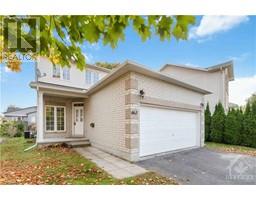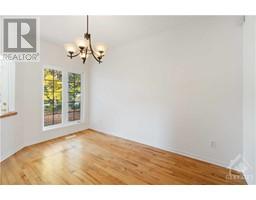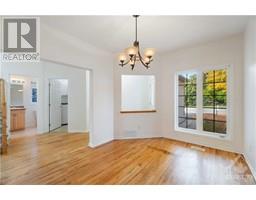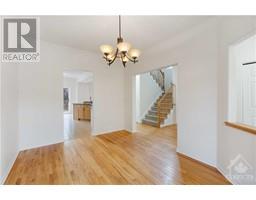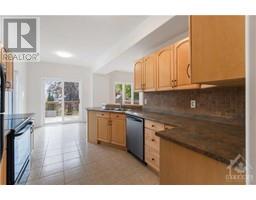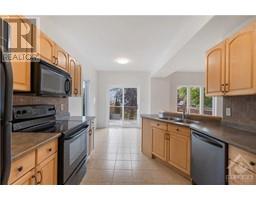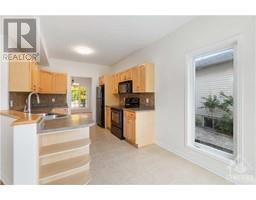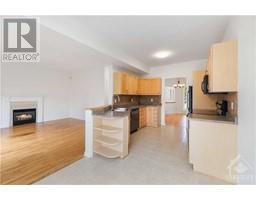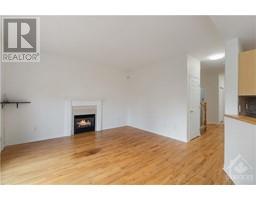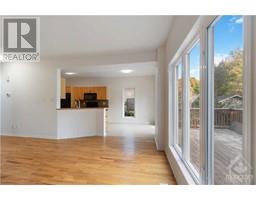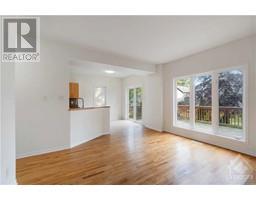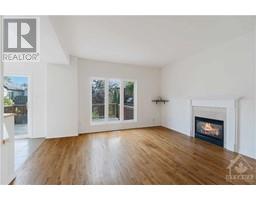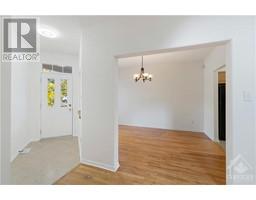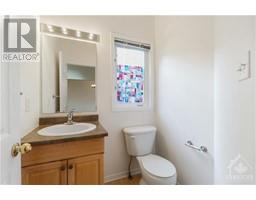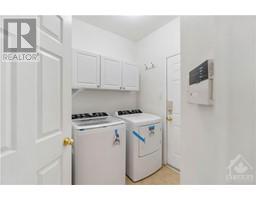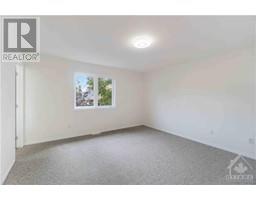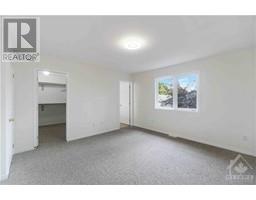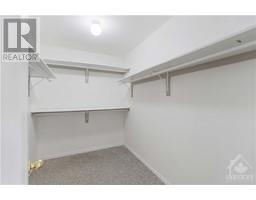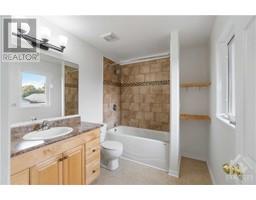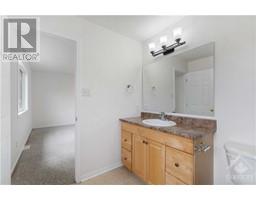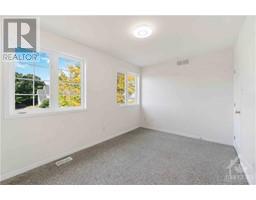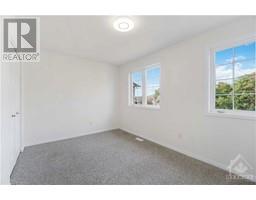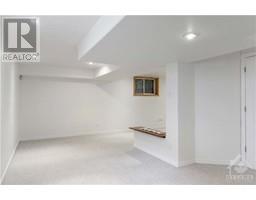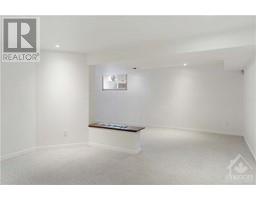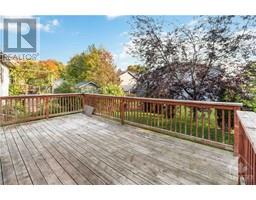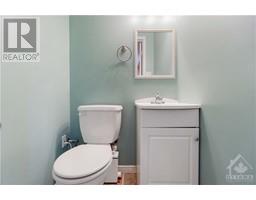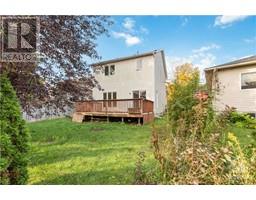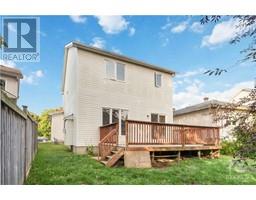463 Moffatt Street Carleton Place, Ontario K7C 4V8
$700,000
Immaculate 3 bedroom plus den, 4 bathroom wonderful neighborhood of Northridge Estates. This beautiful detached family home has an inviting and warm ambiance throughout. It features a separate formal dining room and, a beautiful Maplewood kitchen open to the bathed-in natural light breakfast area, and a large living room with a cozy gas fireplace opening to a great-sized backyard with a large deck. Everything you love about indoor and outdoor entertaining is waiting for you. The second floor features three large bedrooms including a master bedroom with a large walk-in closet, ensuite, and the second full bathroom. The finished basement with big windows offers a den/ extra bedroom, a family room, and a half bathroom. Brand new washer and dryer is included. (id:50133)
Property Details
| MLS® Number | 1363116 |
| Property Type | Single Family |
| Neigbourhood | Northridge Estates |
| Amenities Near By | Public Transit, Recreation Nearby, Shopping |
| Parking Space Total | 4 |
Building
| Bathroom Total | 4 |
| Bedrooms Above Ground | 3 |
| Bedrooms Below Ground | 1 |
| Bedrooms Total | 4 |
| Appliances | Refrigerator, Dishwasher, Dryer, Stove, Washer |
| Basement Development | Finished |
| Basement Type | Full (finished) |
| Constructed Date | 2006 |
| Construction Style Attachment | Detached |
| Cooling Type | Central Air Conditioning |
| Exterior Finish | Brick, Siding |
| Flooring Type | Wall-to-wall Carpet, Hardwood, Tile |
| Foundation Type | Poured Concrete |
| Half Bath Total | 2 |
| Heating Fuel | Natural Gas |
| Heating Type | Forced Air |
| Stories Total | 2 |
| Type | House |
| Utility Water | Municipal Water |
Parking
| Attached Garage |
Land
| Acreage | No |
| Land Amenities | Public Transit, Recreation Nearby, Shopping |
| Sewer | Municipal Sewage System |
| Size Depth | 110 Ft ,5 In |
| Size Frontage | 49 Ft ,2 In |
| Size Irregular | 49.16 Ft X 110.39 Ft (irregular Lot) |
| Size Total Text | 49.16 Ft X 110.39 Ft (irregular Lot) |
| Zoning Description | Residential |
Rooms
| Level | Type | Length | Width | Dimensions |
|---|---|---|---|---|
| Second Level | Bedroom | 14'5" x 13'2" | ||
| Second Level | Bedroom | 14'1" x 11'1" | ||
| Second Level | Bedroom | 10'9" x 9'8" | ||
| Basement | Family Room | 14'4" x 13'3" | ||
| Basement | Den | 11'6" x 10'1" | ||
| Main Level | Dining Room | 13'6" x 10'11" | ||
| Main Level | Foyer | 7'6" x 5'1" | ||
| Main Level | Living Room/fireplace | 14'7" x 15'3" | ||
| Main Level | Kitchen | 10'5" x 13'4" |
https://www.realtor.ca/real-estate/26118144/463-moffatt-street-carleton-place-northridge-estates
Contact Us
Contact us for more information
Mitra Shabani
Salesperson
www.mitrashabani.ca
1530stittsville Main St,bx1024
Ottawa, ON K2S 1B2
(613) 686-6336
(613) 224-5690

