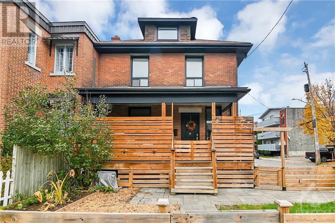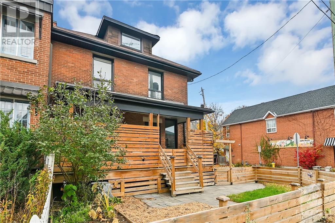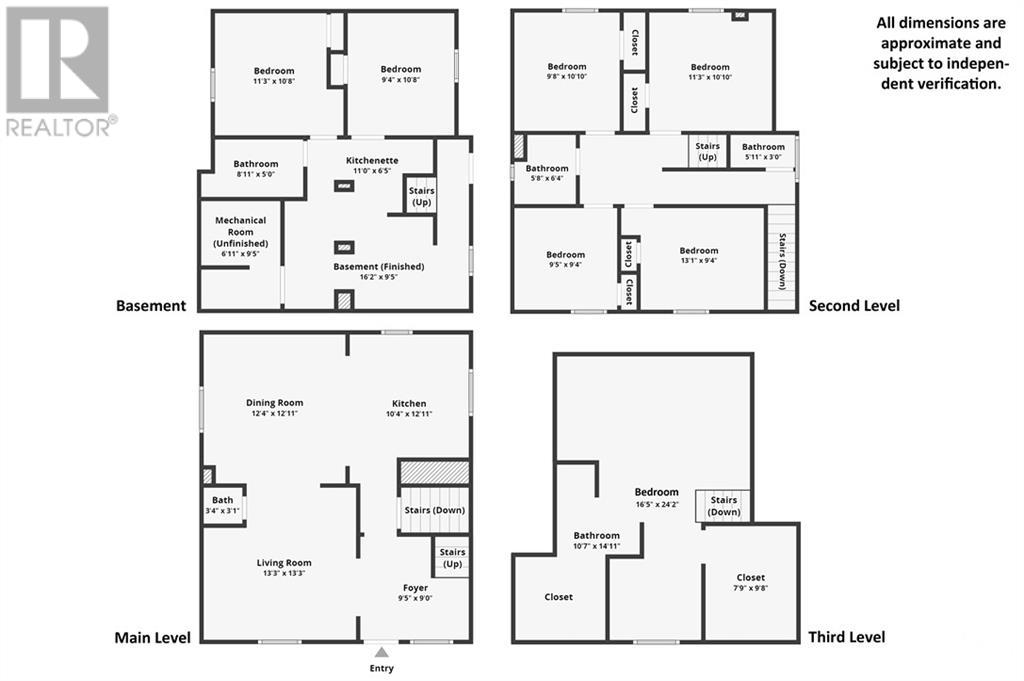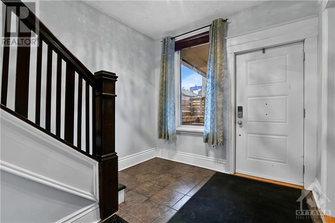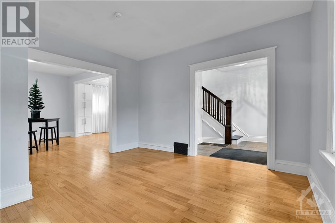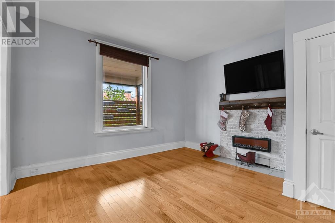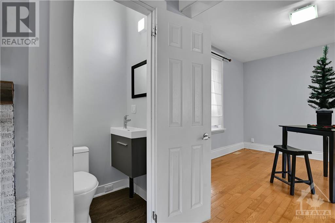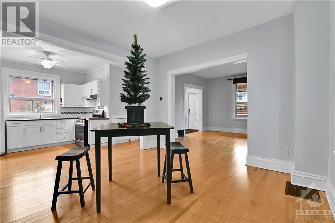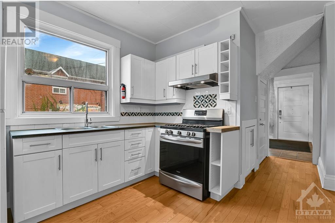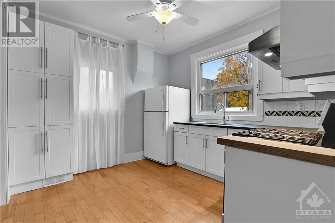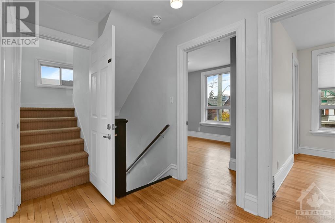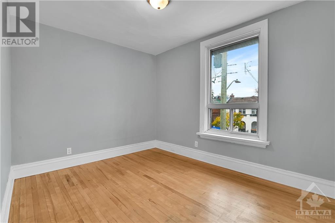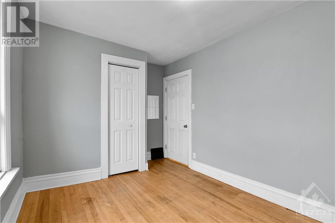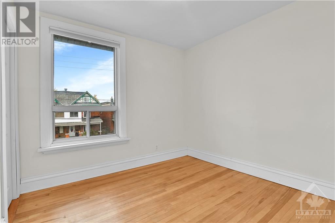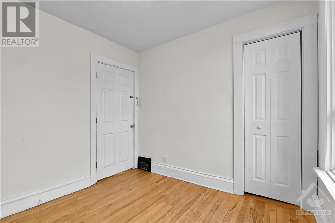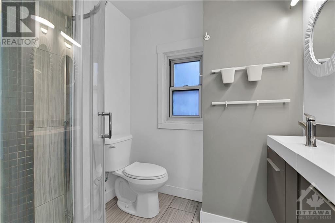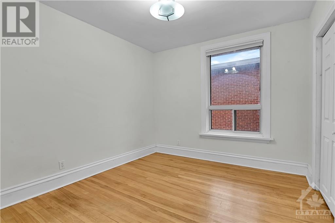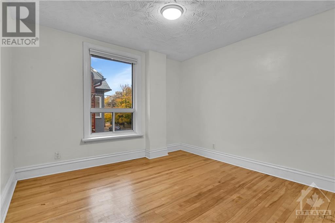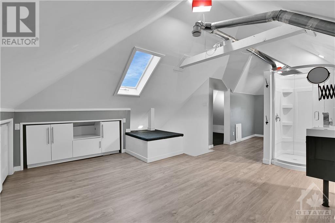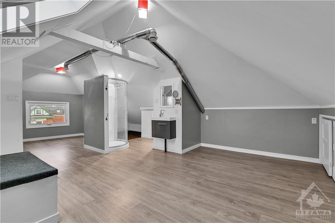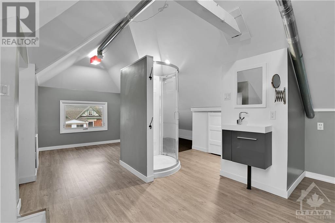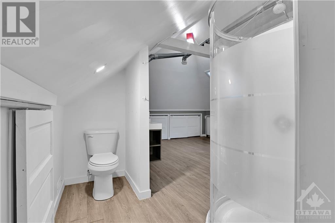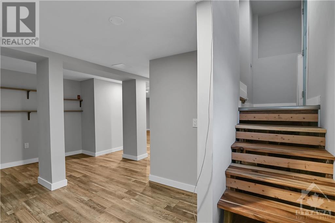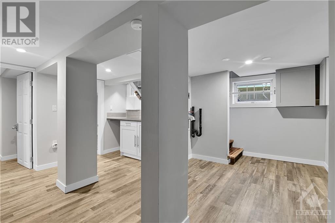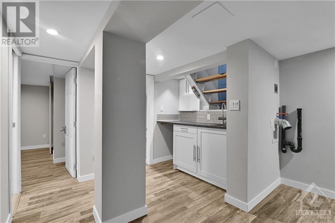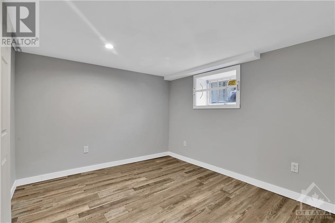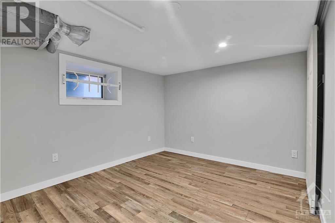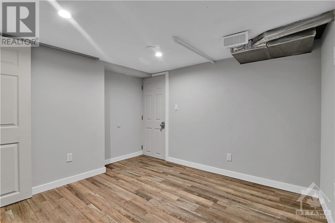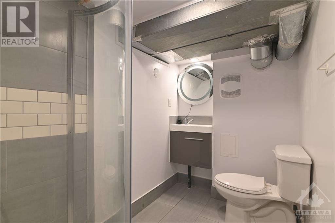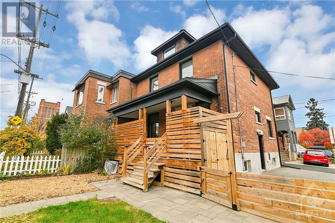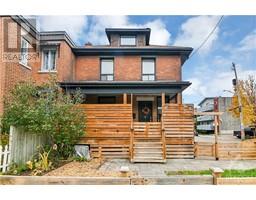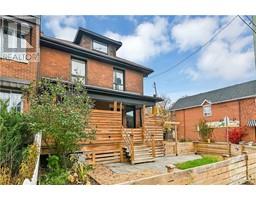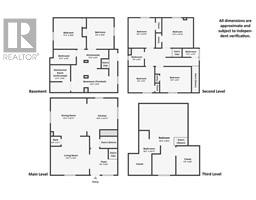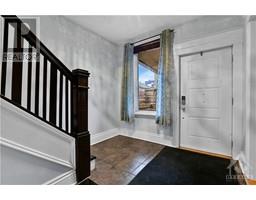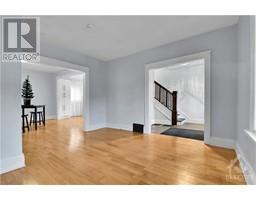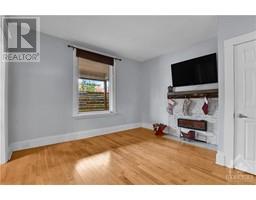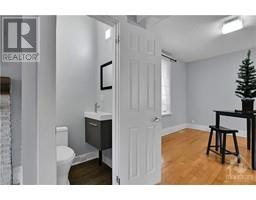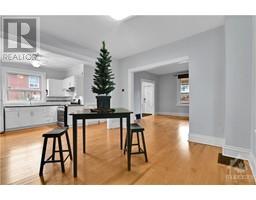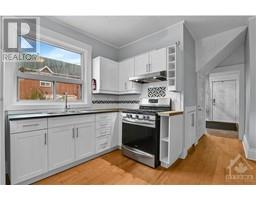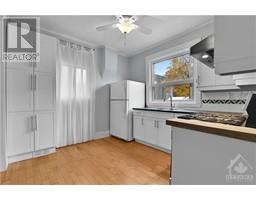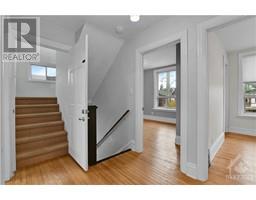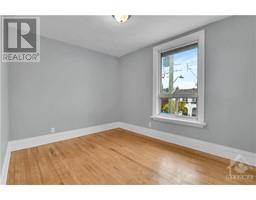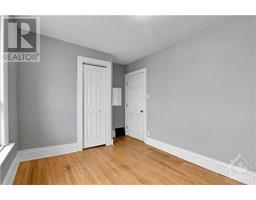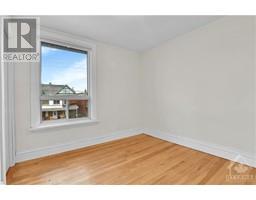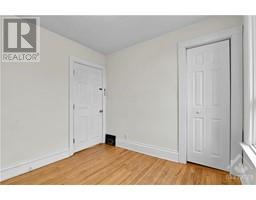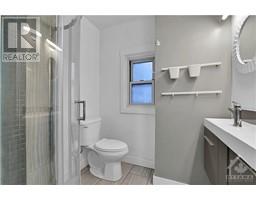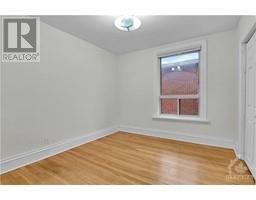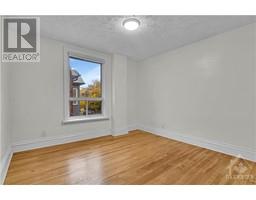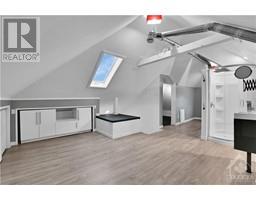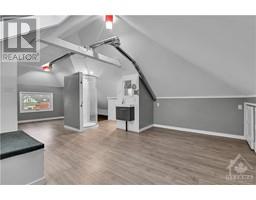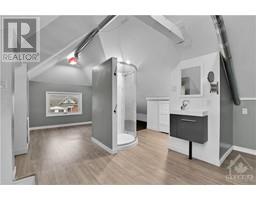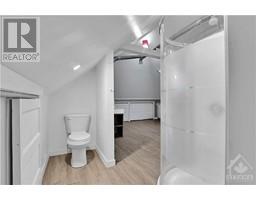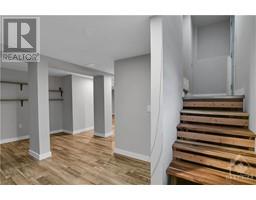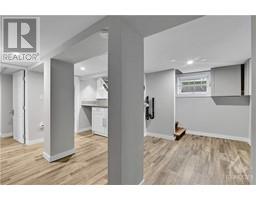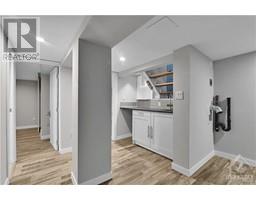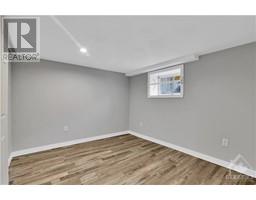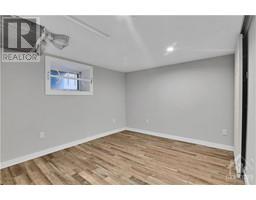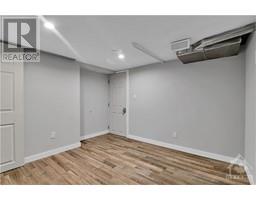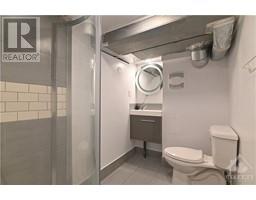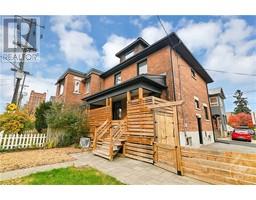463 Parkdale Avenue Ottawa, Ontario K1Y 1H1
$795,000
Three-storey, 5-Bedroom, 3.5-Bathroom home boasting a spacious layout and great location! The main level features high ceilings, hardwood floors, a generous living area, a new powder room, and expansive dining room adjacent to the well-appointed kitchen. The basement features a kitchenette, full bathroom, and two bedrooms, making it an ideal in-law suite. The second floor hosts four bedrooms and a central bathroom, while the third level offers an additional bedroom, another bathroom, and ample storage space. This home underwent a significant renovation in 2018, ensuring modern amenities and a refreshed interior. Don't miss the chance to own this versatile, multi-level property, offering both ample living space and the convenience of separate living quarters. Make sure to check out the FLOOR PLAN and 3D TOUR! (id:50133)
Property Details
| MLS® Number | 1367832 |
| Property Type | Single Family |
| Neigbourhood | Hintonburg |
| Amenities Near By | Public Transit, Recreation Nearby, Shopping |
| Parking Space Total | 1 |
Building
| Bathroom Total | 4 |
| Bedrooms Above Ground | 5 |
| Bedrooms Below Ground | 2 |
| Bedrooms Total | 7 |
| Appliances | Refrigerator, Hood Fan, Stove, Blinds |
| Basement Development | Finished |
| Basement Type | Full (finished) |
| Constructed Date | 1932 |
| Construction Style Attachment | Detached |
| Cooling Type | Central Air Conditioning |
| Exterior Finish | Brick |
| Fireplace Present | Yes |
| Fireplace Total | 1 |
| Fixture | Drapes/window Coverings |
| Flooring Type | Hardwood, Tile, Vinyl |
| Foundation Type | Poured Concrete |
| Half Bath Total | 1 |
| Heating Fuel | Natural Gas |
| Heating Type | Forced Air |
| Stories Total | 3 |
| Type | House |
| Utility Water | Municipal Water |
Parking
| Surfaced |
Land
| Acreage | No |
| Land Amenities | Public Transit, Recreation Nearby, Shopping |
| Sewer | Municipal Sewage System |
| Size Depth | 52 Ft ,3 In |
| Size Frontage | 33 Ft ,9 In |
| Size Irregular | 33.78 Ft X 52.25 Ft (irregular Lot) |
| Size Total Text | 33.78 Ft X 52.25 Ft (irregular Lot) |
| Zoning Description | Flexible |
Rooms
| Level | Type | Length | Width | Dimensions |
|---|---|---|---|---|
| Second Level | Foyer | 9'7" x 6'3" | ||
| Second Level | Bedroom | 9'0" x 13'0" | ||
| Second Level | Bedroom | 9'3" x 9'3" | ||
| Second Level | 3pc Bathroom | 6'3" x 5'6" | ||
| Second Level | Bedroom | 10'6" x 9'2" | ||
| Second Level | Bedroom | 11'0" x 10'7" | ||
| Third Level | Primary Bedroom | 15'10" x 8'5" | ||
| Third Level | 3pc Bathroom | 7'8" x 6'9" | ||
| Third Level | Storage | 9'2" x 7'2" | ||
| Third Level | Storage | 7'3" x 6'7" | ||
| Basement | Kitchen | 9'4" x 5'10" | ||
| Basement | Bedroom | 10'2" x 9'0" | ||
| Basement | Bedroom | 10'4" x 10'6" | ||
| Basement | 3pc Bathroom | 4'10" x 7'6" | ||
| Basement | Hobby Room | 7'10" x 15'3" | ||
| Basement | Utility Room | Measurements not available | ||
| Main Level | Foyer | 9'2" x 9'2" | ||
| Main Level | Kitchen | 10'6" x 10'3" | ||
| Main Level | Dining Room | 13'0" x 12'0" | ||
| Main Level | Living Room | 13'2" x 13'0" | ||
| Main Level | 2pc Bathroom | 3'4" x 3'2" |
https://www.realtor.ca/real-estate/26253021/463-parkdale-avenue-ottawa-hintonburg
Contact Us
Contact us for more information

Eduardo Alculumbre
Salesperson
11 Beggs Court
Kars, Ontario K0A 2E0
(888) 966-3111
(888) 870-0411
www.onepercentrealty.com

