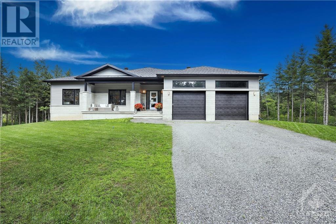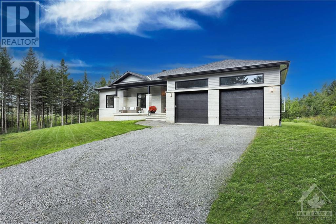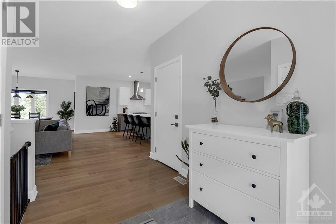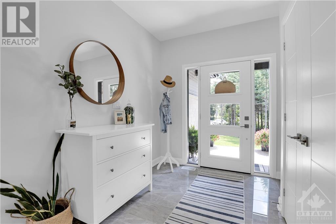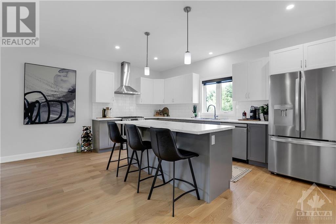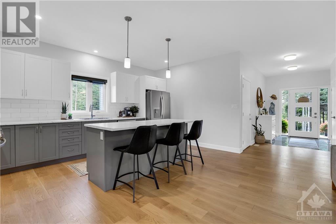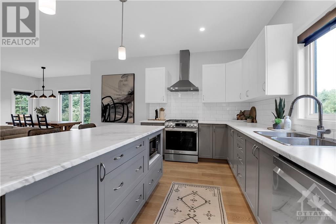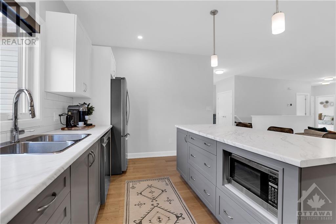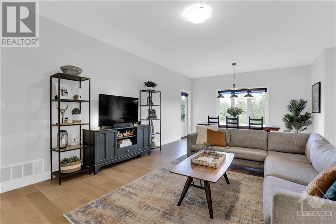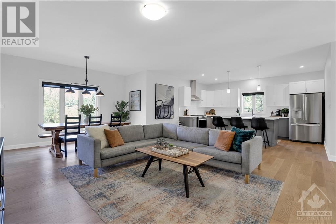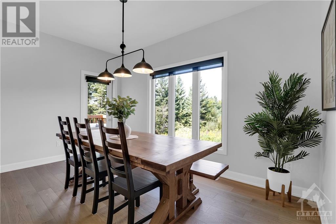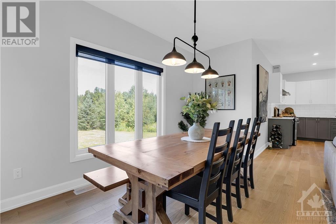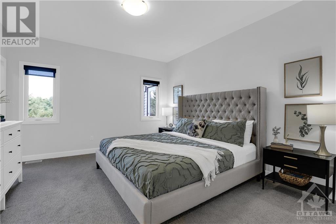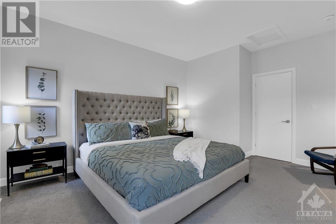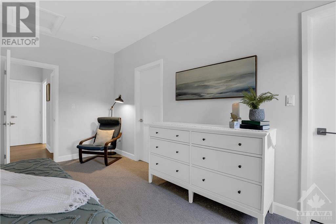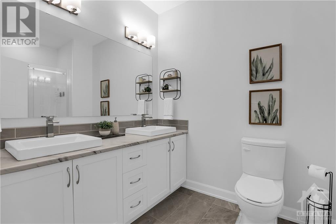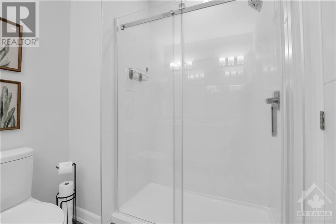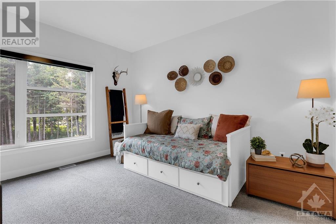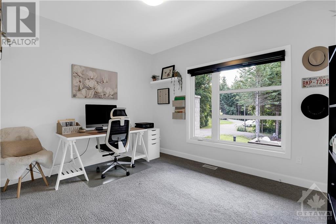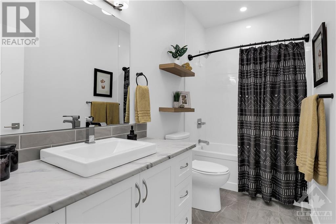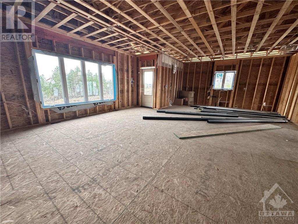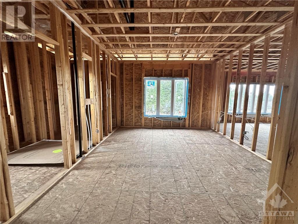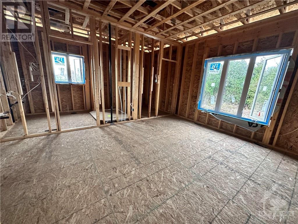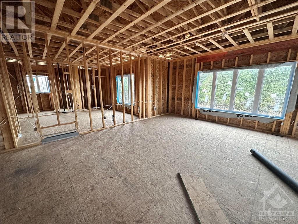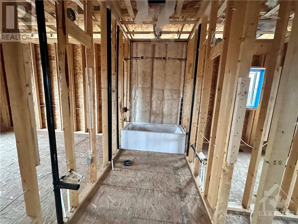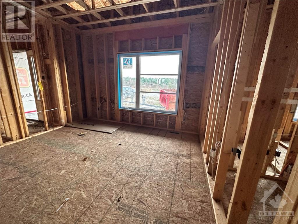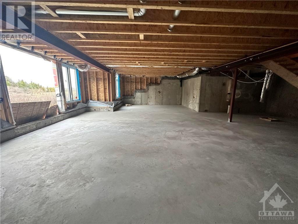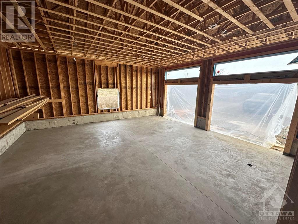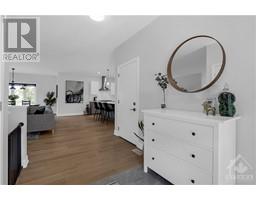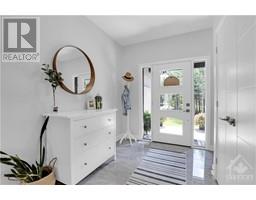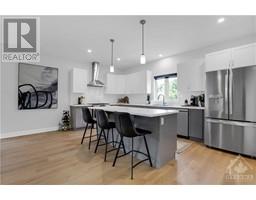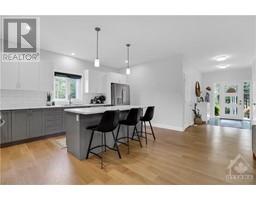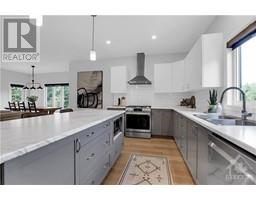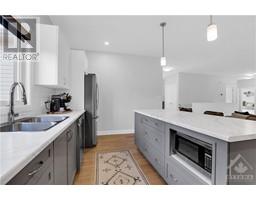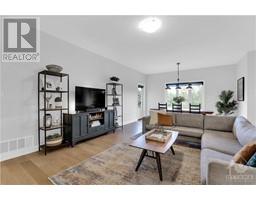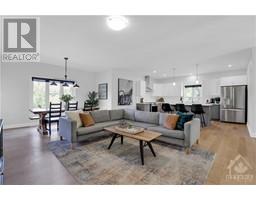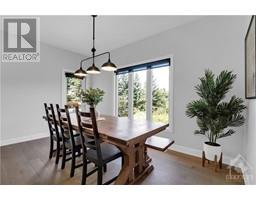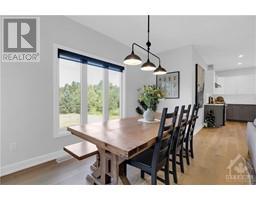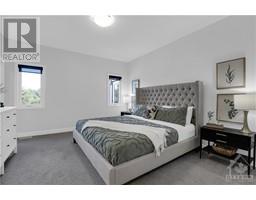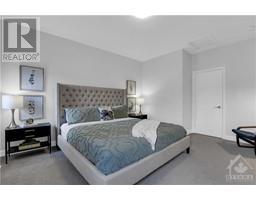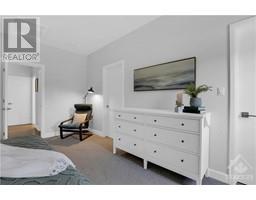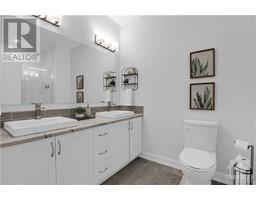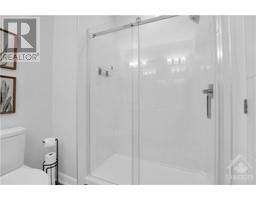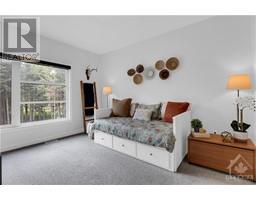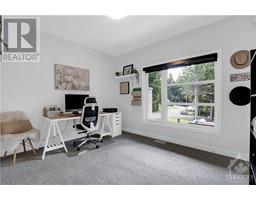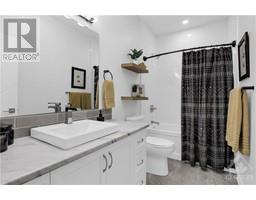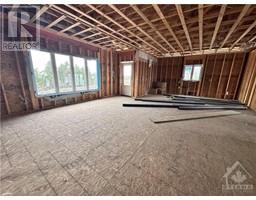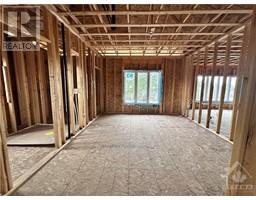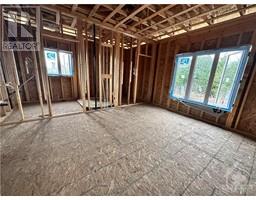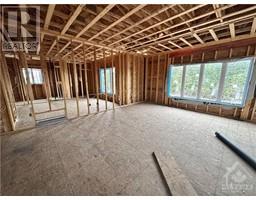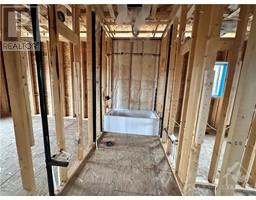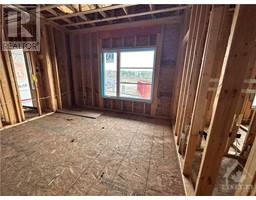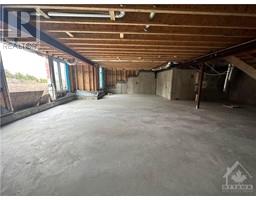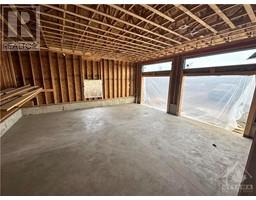465 Pioneer Road Merrickville, Ontario K0G 1N0
$525,000
Welcome to this stunning "Empire" model by Moderna Homes, their most sought-after design. This home is not finished and being sold without interior finishes. Builder will finish if requested. No rear neighbours, offering you all the privacy you desire. The floor plan offers 3 spacious bedrooms, 2 full baths featuring a tub in the main bath & a shower in the ensuite, oversized windows, & a widened dining room, natural light floods every corner of this beautiful space. Wait, there's more, the incredible walkout basement is flooded w/natural light from the many windows, & already has a full bath rough-in! This "Empire" is a blank canvas, waiting for a buyer/builder to complete; offering endless possibilities for customization! Please note that these images are for reference only. For your convenience and safety, kindly refrain from walking the property without a Realtor present. Property taxes are estimated. Your dream home is calling – don't miss out on this fantastic opportunity! (id:50133)
Property Details
| MLS® Number | 1367010 |
| Property Type | Single Family |
| Neigbourhood | Merrickville |
| Road Type | Paved Road |
Building
| Bathroom Total | 1 |
| Bedrooms Above Ground | 3 |
| Bedrooms Total | 3 |
| Architectural Style | Bungalow |
| Basement Development | Unfinished |
| Basement Type | Full (unfinished) |
| Constructed Date | 2023 |
| Construction Style Attachment | Detached |
| Cooling Type | None |
| Exterior Finish | Stone, Siding, Vinyl |
| Flooring Type | Wall-to-wall Carpet, Hardwood, Tile |
| Foundation Type | Poured Concrete |
| Heating Fuel | Propane |
| Heating Type | Forced Air |
| Stories Total | 1 |
| Type | House |
| Utility Water | Drilled Well |
Parking
| Attached Garage |
Land
| Acreage | No |
| Sewer | Septic System |
| Size Depth | 280 Ft |
| Size Frontage | 325 Ft |
| Size Irregular | 325 Ft X 280 Ft (irregular Lot) |
| Size Total Text | 325 Ft X 280 Ft (irregular Lot) |
| Zoning Description | Residential |
Rooms
| Level | Type | Length | Width | Dimensions |
|---|---|---|---|---|
| Main Level | Living Room | 18'6" x 16'6" | ||
| Main Level | Dining Room | 14'0" x 5'0" | ||
| Main Level | Bedroom | 10'8" x 13'2" | ||
| Main Level | Kitchen | 10'6" x 16'6" | ||
| Main Level | 5pc Ensuite Bath | Measurements not available | ||
| Main Level | Primary Bedroom | 12'11" x 13'11" | ||
| Main Level | Full Bathroom | Measurements not available | ||
| Main Level | Bedroom | 12'2" x 10'4" |
https://www.realtor.ca/real-estate/26244510/465-pioneer-road-merrickville-merrickville
Contact Us
Contact us for more information

Jaime Peca
Salesperson
3000 County Road 43
Kemptville, Ontario K0G 1J0
(613) 258-4900
(613) 215-0882
www.remaxaffiliates.ca
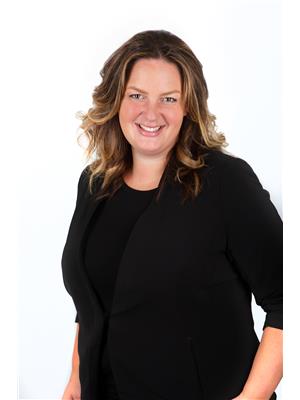
Deb Driscoll
Salesperson
3000 County Road 43
Kemptville, Ontario K0G 1J0
(613) 258-4900
(613) 215-0882
www.remaxaffiliates.ca

