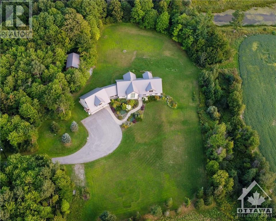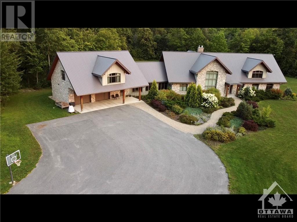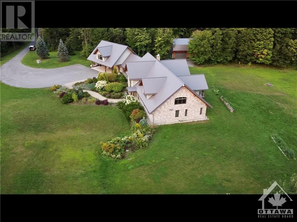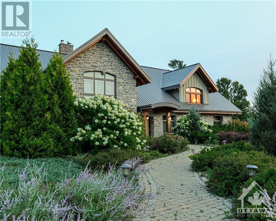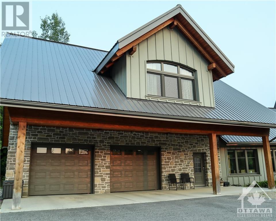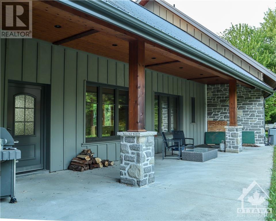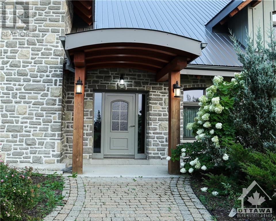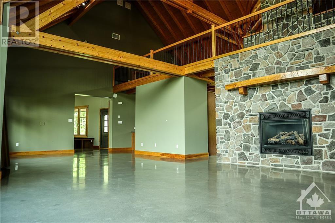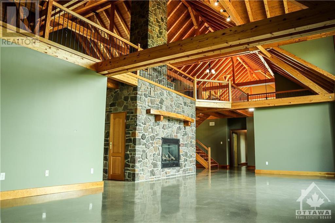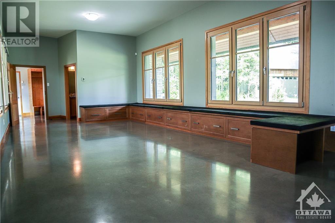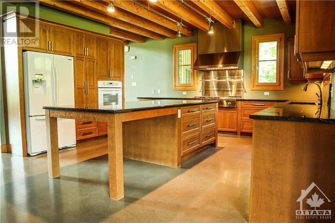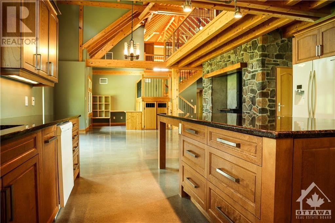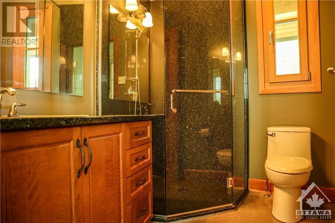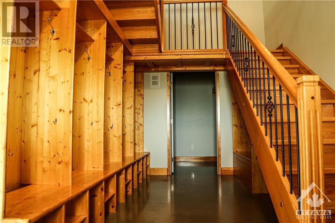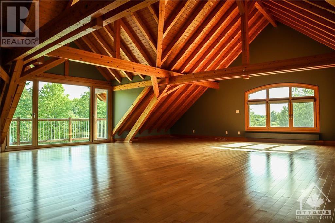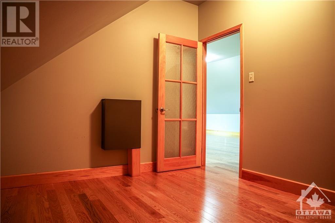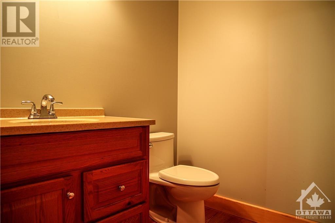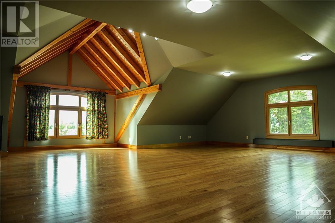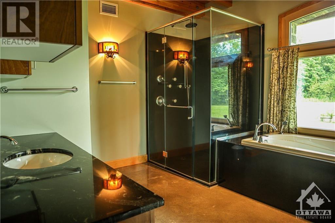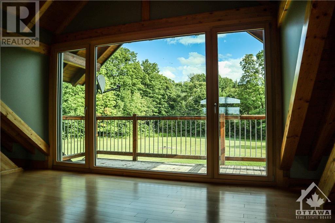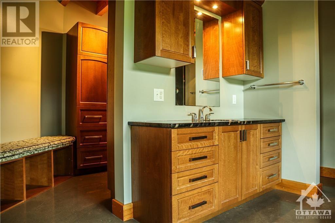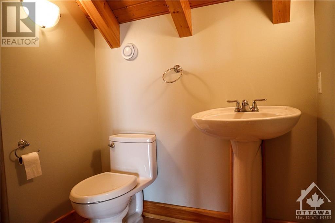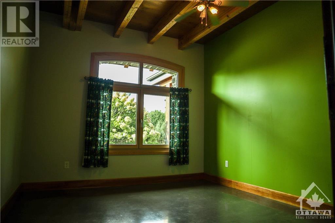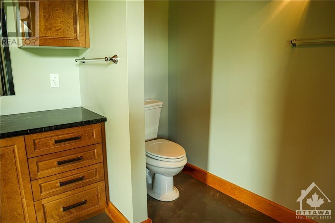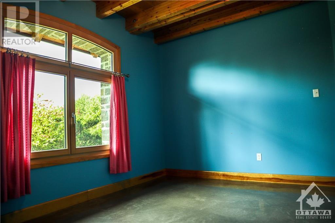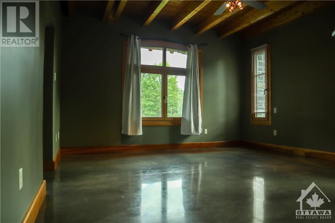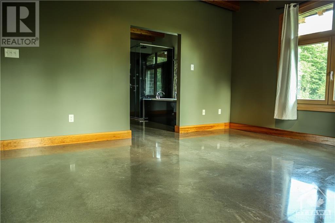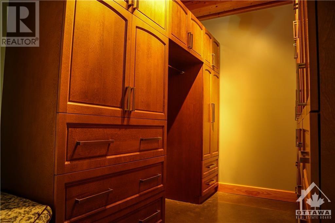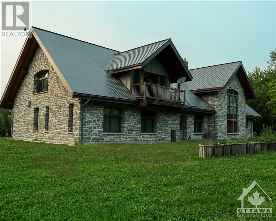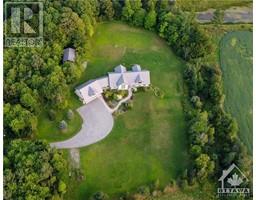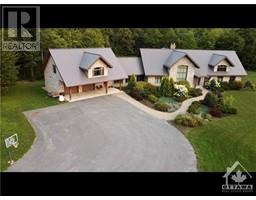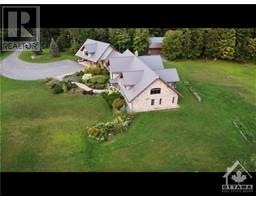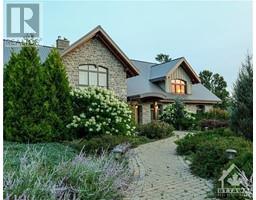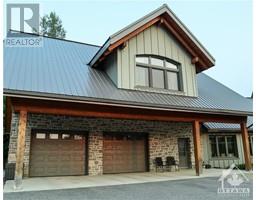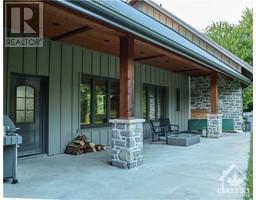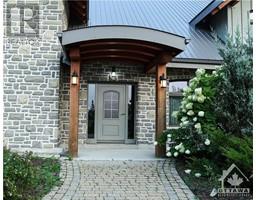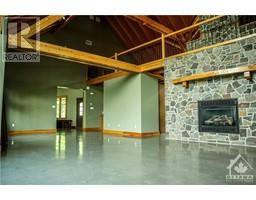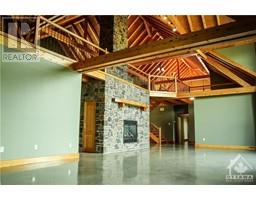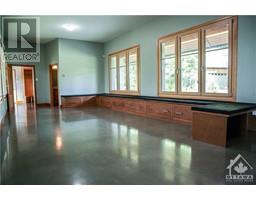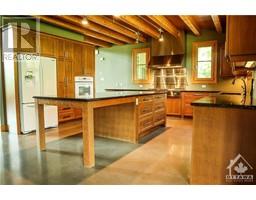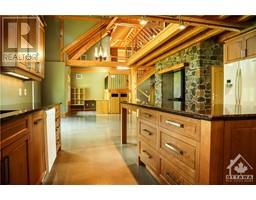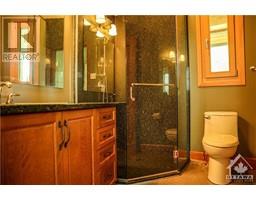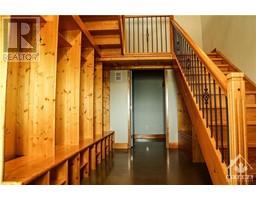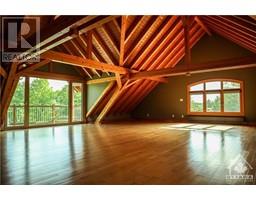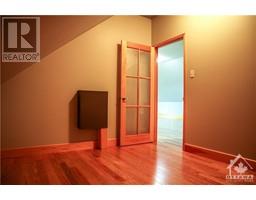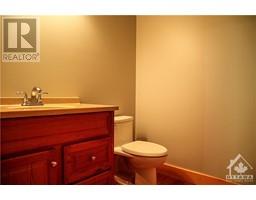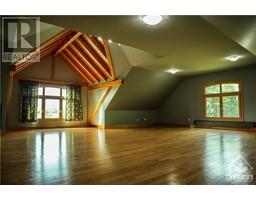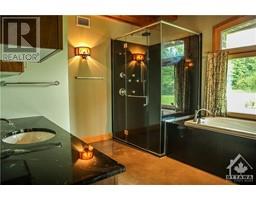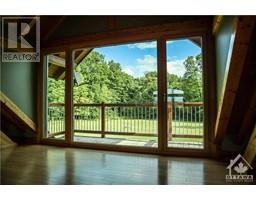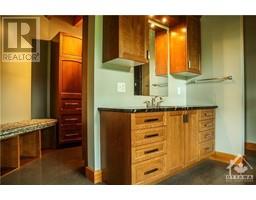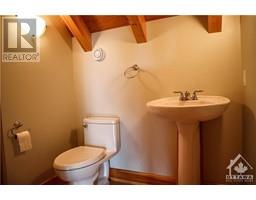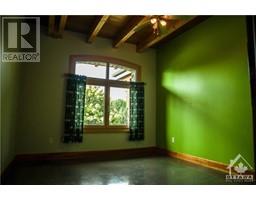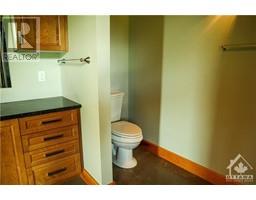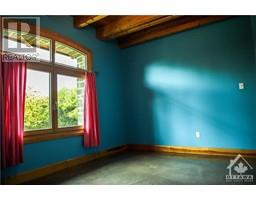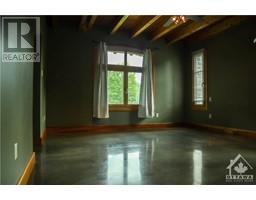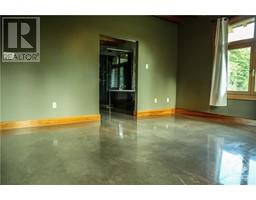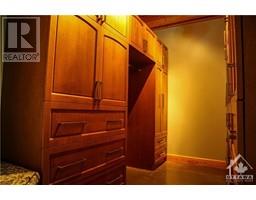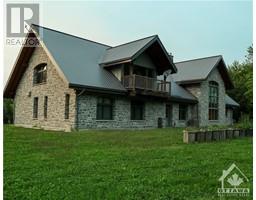4660 Farmers Way Carlsbad Springs, Ontario K0A 1K0
$7,000 Monthly
Welcome to 4660 Farmer’s Way where country living meets luxury. No detail overlooked in this 7000 sq/ft custom built stone & timber framed estate that features 5 bedrooms and 5 bathrooms. Radiant floor heating and bonus 2nd floor loft area which can become any versatile space that one chooses or needs. The chef’s kitchen features a large island, high end appliances and a wood stove fireplace. An entertainer’s dream with spacious living & dining rooms. Loads of privacy and land. Come experience luxury country living while being a short drive to Downtown Ottawa! Lawn maintenance and Snow removal included. (id:50133)
Property Details
| MLS® Number | 1358782 |
| Property Type | Single Family |
| Neigbourhood | CARLSBAD SPRINGS |
| Amenities Near By | Golf Nearby, Public Transit, Recreation Nearby |
| Features | Acreage, Ravine, Automatic Garage Door Opener |
| Parking Space Total | 20 |
| Road Type | Paved Road |
Building
| Bathroom Total | 5 |
| Bedrooms Above Ground | 5 |
| Bedrooms Total | 5 |
| Amenities | Laundry - In Suite |
| Appliances | Refrigerator, Oven - Built-in, Cooktop, Dishwasher, Dryer, Hood Fan, Microwave, Washer, Blinds |
| Basement Development | Not Applicable |
| Basement Type | None (not Applicable) |
| Constructed Date | 2009 |
| Construction Style Attachment | Detached |
| Cooling Type | Central Air Conditioning |
| Exterior Finish | Stone |
| Fixture | Drapes/window Coverings |
| Flooring Type | Hardwood, Other |
| Half Bath Total | 2 |
| Heating Fuel | Electric, Propane |
| Heating Type | Forced Air, Radiant Heat |
| Stories Total | 2 |
| Type | House |
| Utility Water | Municipal Water |
Parking
| Attached Garage | |
| Detached Garage | |
| Surfaced | |
| R V |
Land
| Acreage | Yes |
| Land Amenities | Golf Nearby, Public Transit, Recreation Nearby |
| Sewer | Septic System |
| Size Irregular | * Ft X * Ft |
| Size Total Text | * Ft X * Ft |
| Zoning Description | Residential |
Rooms
| Level | Type | Length | Width | Dimensions |
|---|---|---|---|---|
| Second Level | Den | 15'0" x 20'2" | ||
| Second Level | Family Room | 36'0" x 36'0" | ||
| Second Level | Games Room | 34'1" x 26'0" | ||
| Main Level | Foyer | 17'0" x 9'0" | ||
| Main Level | Sitting Room | 34'0" x 14'0" | ||
| Main Level | Living Room | 21'0" x 20'0" | ||
| Main Level | Kitchen | 16'0" x 40'0" | ||
| Main Level | Dining Room | 17'9" x 17'0" | ||
| Main Level | Primary Bedroom | 16'0" x 15'0" | ||
| Main Level | Bedroom | 15'5" x 11'0" | ||
| Main Level | Bedroom | 13'0" x 10'0" | ||
| Main Level | Bedroom | 13'0" x 12'0" | ||
| Main Level | Laundry Room | 9'0" x 21'0" | ||
| Main Level | Computer Room | 9'0" x 9'0" | ||
| Main Level | Partial Bathroom | 10'2" x 12'0" | ||
| Main Level | Full Bathroom | 10'0" x 13'0" |
https://www.realtor.ca/real-estate/26005818/4660-farmers-way-carlsbad-springs-carlsbad-springs
Contact Us
Contact us for more information

Norton Ngo
Salesperson
nortonngo.ca/
www.facebook.com/nortonngorealestate
www.linkedin.com/in/nortonngo
1749 Woodward Drive
Ottawa, Ontario K2C 0P9
(613) 728-2664
(613) 728-0548

