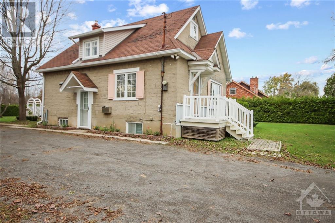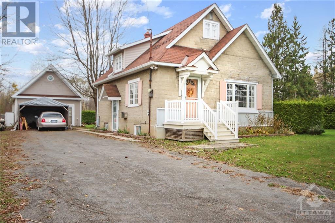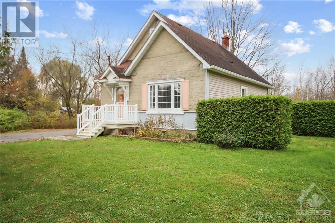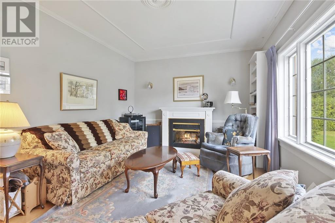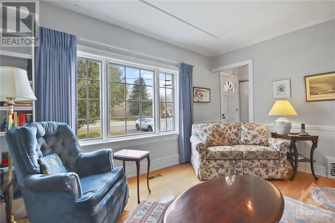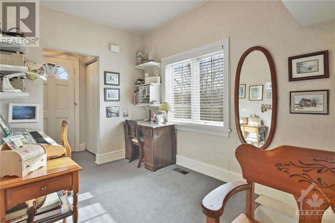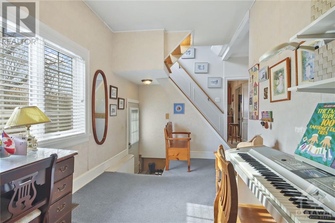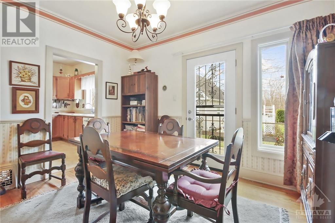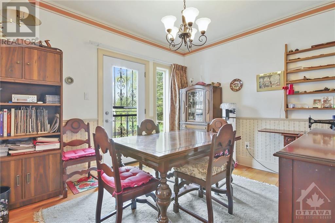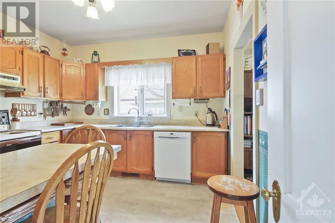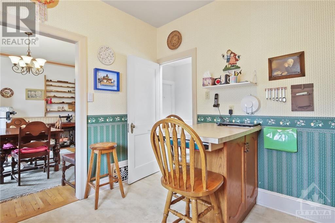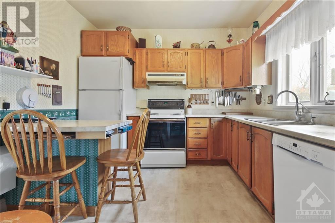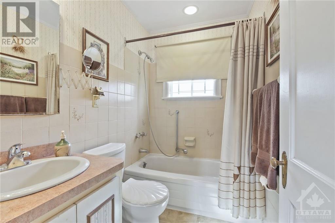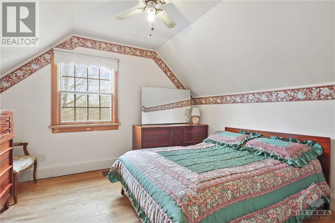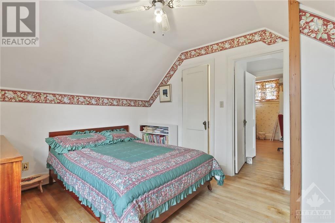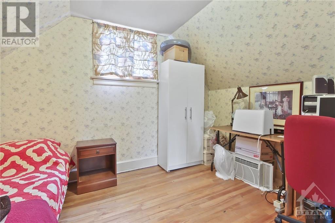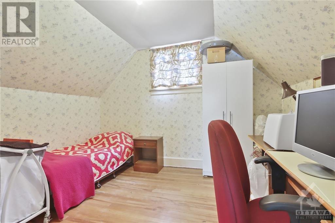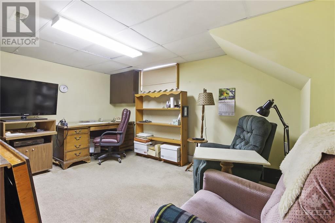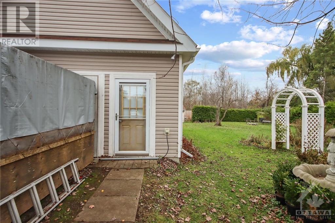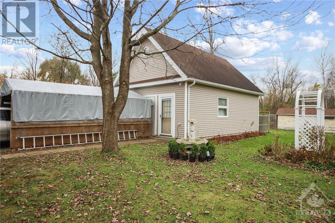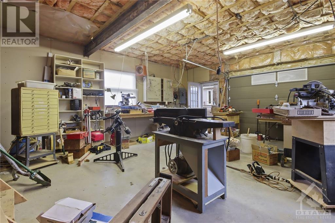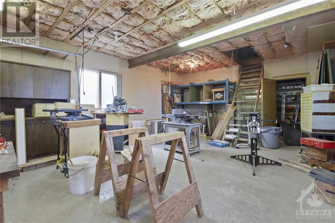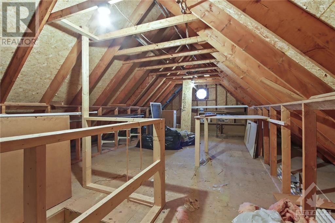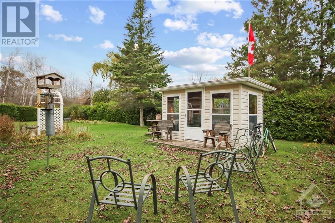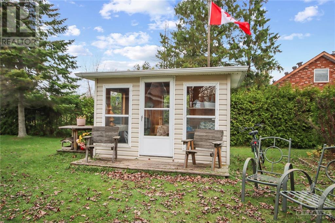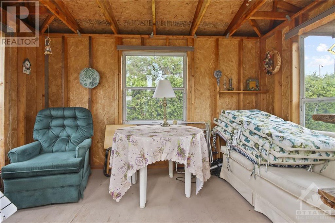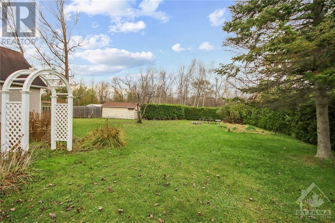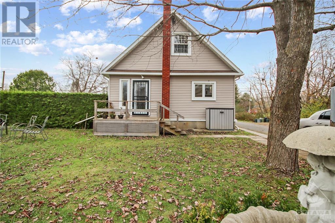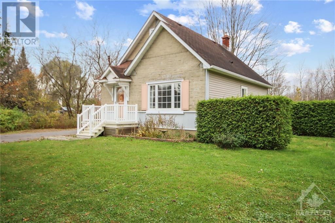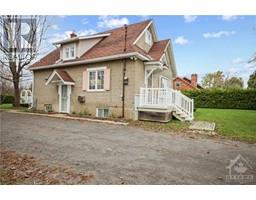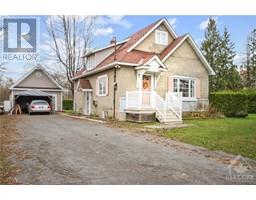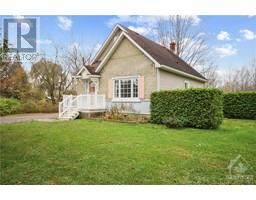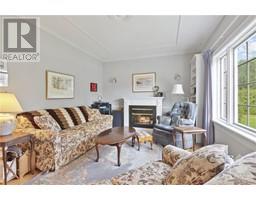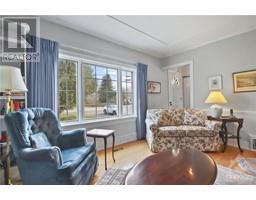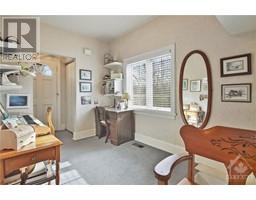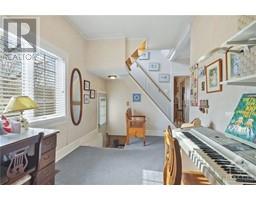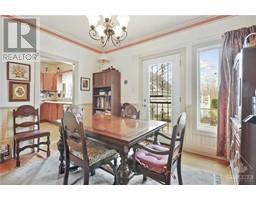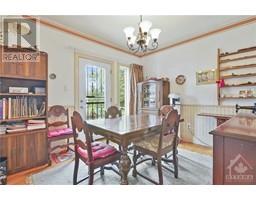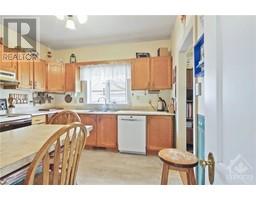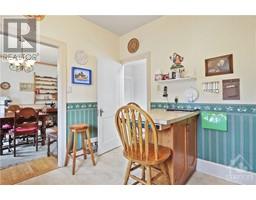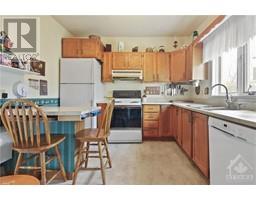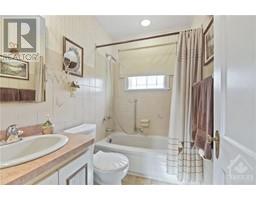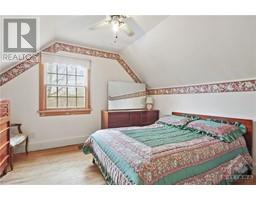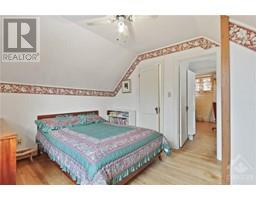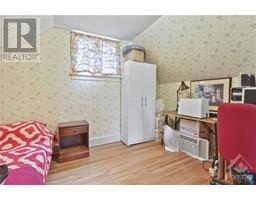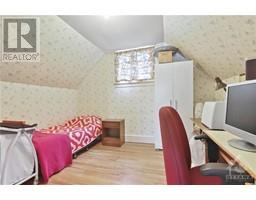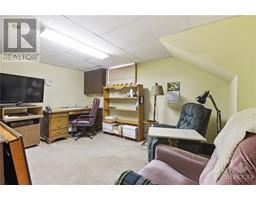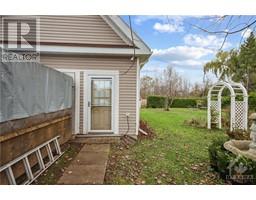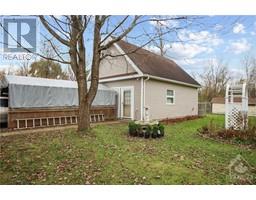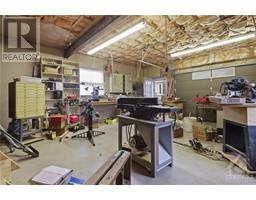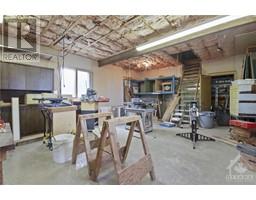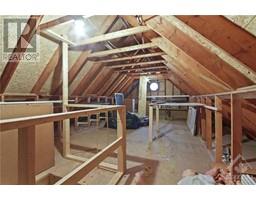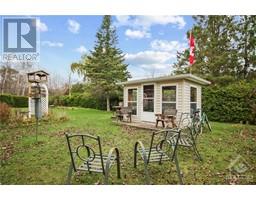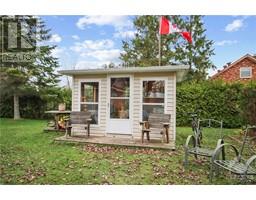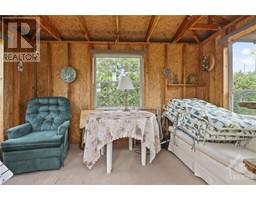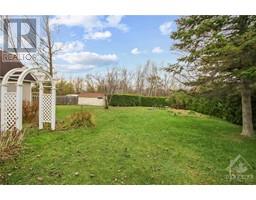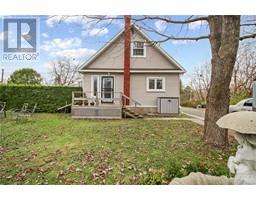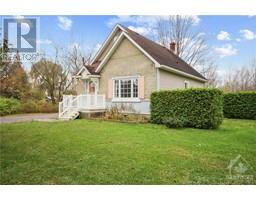4678 Anderson Road Ottawa, Ontario K0A 1K0
$620,000
LOCATION! LOCATION! Perfect starter home on a large lot in a quiet neighbourhood. Includes a 20 x 30 ft 2 story HEATED WORKSHOP for the handyman in the family and a lovely GAZEBO for relaxing/reading in comfort. A deep oversize lot with room for children to play or to BBQ with friends and family. The inside of the home is well laid out. Imagine enjoying the living room fireplace in cold weather. There is a study off of the living room- perfect for a student/computer area. Large separate main floor dining room with access to a deck. Eat in kitchen with plenty of counter space. Upstairs 2 good size bedrooms and an ensuite (roughed in). Need more Bedrooms? Convert the dining room into a primary bedroom which it has been before or convert the office into a bedroom too. Access to the #417 is only 4 minutes, 12 minutes to Amazon, 9 minutes to the 174 highway split and just 3 minutes to the Anderson Links golf course. 48 hour irrevocable on offers. Ask for a full list of inclusions. (id:50133)
Property Details
| MLS® Number | 1367586 |
| Property Type | Single Family |
| Neigbourhood | CARLSBAD SPRINGS |
| Amenities Near By | Golf Nearby |
| Communication Type | Cable Internet Access |
| Features | Gazebo |
| Parking Space Total | 6 |
| Road Type | Paved Road |
| Structure | Deck |
Building
| Bathroom Total | 2 |
| Bedrooms Above Ground | 2 |
| Bedrooms Total | 2 |
| Appliances | Refrigerator, Dryer, Freezer, Stove, Washer |
| Basement Development | Partially Finished |
| Basement Type | Full (partially Finished) |
| Constructed Date | 1959 |
| Construction Style Attachment | Detached |
| Cooling Type | Window Air Conditioner |
| Exterior Finish | Brick |
| Fire Protection | Smoke Detectors |
| Fireplace Present | Yes |
| Fireplace Total | 1 |
| Flooring Type | Hardwood, Tile |
| Foundation Type | Block |
| Half Bath Total | 1 |
| Heating Fuel | Oil |
| Heating Type | Forced Air |
| Stories Total | 2 |
| Type | House |
| Utility Water | Dug Well, Well |
Parking
| Open |
Land
| Acreage | No |
| Land Amenities | Golf Nearby |
| Landscape Features | Land / Yard Lined With Hedges |
| Sewer | Septic System |
| Size Depth | 199 Ft ,8 In |
| Size Frontage | 99 Ft ,11 In |
| Size Irregular | 99.89 Ft X 199.65 Ft |
| Size Total Text | 99.89 Ft X 199.65 Ft |
| Zoning Description | Residential |
Rooms
| Level | Type | Length | Width | Dimensions |
|---|---|---|---|---|
| Second Level | 1pc Ensuite Bath | Measurements not available | ||
| Second Level | Primary Bedroom | 12'0" x 10'2" | ||
| Second Level | Bedroom | 11'1" x 9'10" | ||
| Lower Level | Office | 14'3" x 10'6" | ||
| Lower Level | Utility Room | 20'0" x 10'7" | ||
| Main Level | Living Room | 14'11" x 11'0" | ||
| Main Level | Dining Room | 11'0" x 10'2" | ||
| Main Level | Kitchen | 10'2" x 10'2" | ||
| Main Level | Sitting Room | 12'0" x 7'9" | ||
| Main Level | 4pc Bathroom | Measurements not available |
https://www.realtor.ca/real-estate/26235300/4678-anderson-road-ottawa-carlsbad-springs
Contact Us
Contact us for more information

Keith Beardsley
Salesperson
www.youtube.com/embed/B3qCCaY00vg
BeardsleyTeam.ca
BeardsleyTeam
twitter.com/@Beardsley_Team
8413 Victoria St, Box 224
Metcalfe, Ontario K0A 2P0
(613) 897-6839
(613) 702-1804
www.teamrealty.ca

