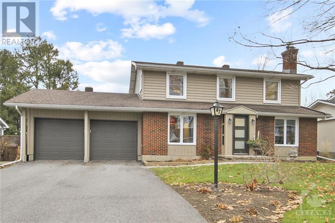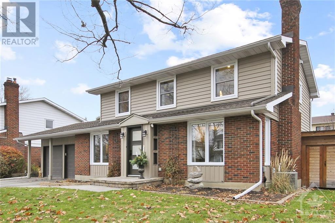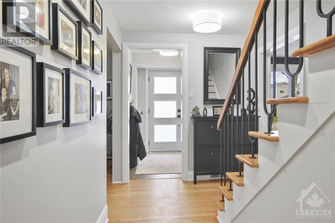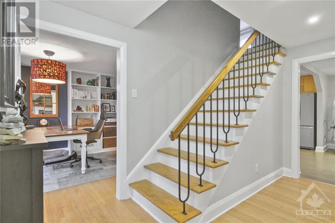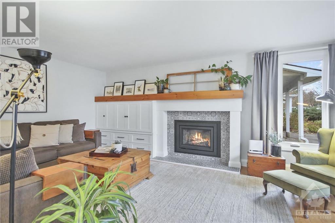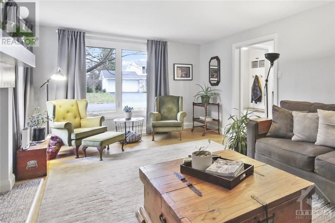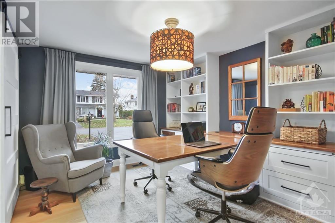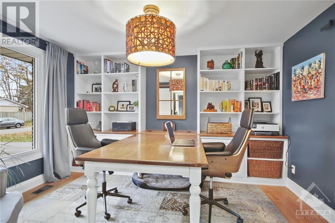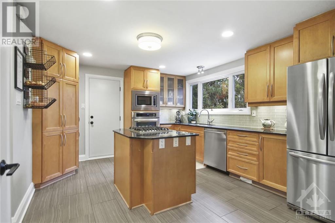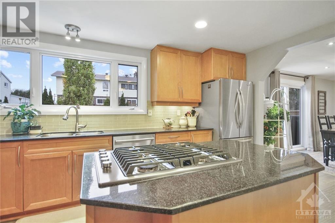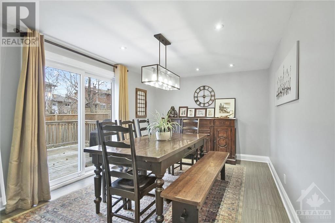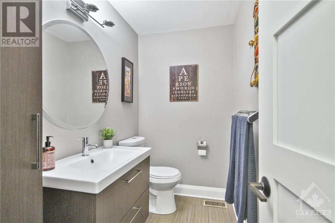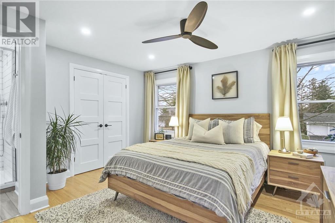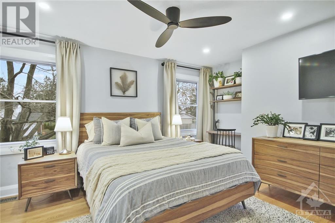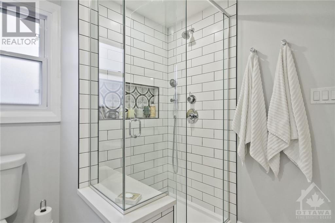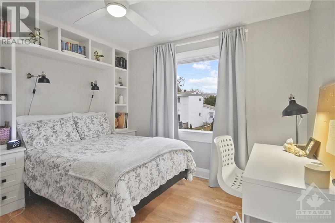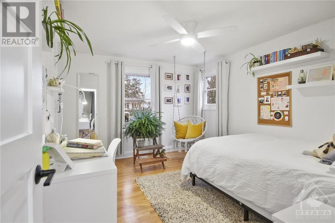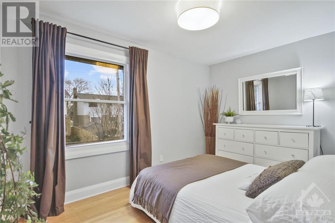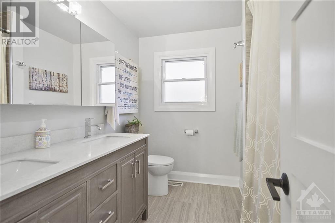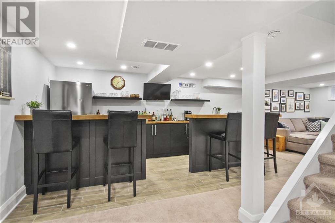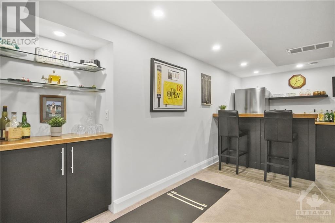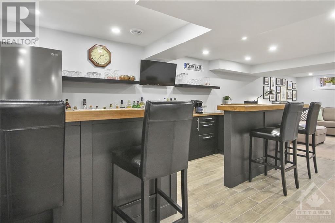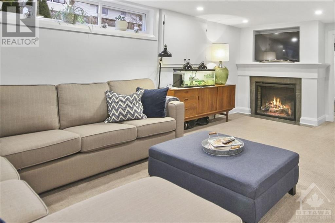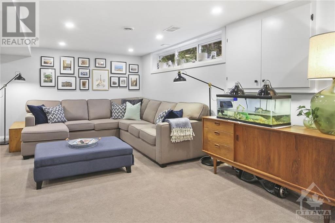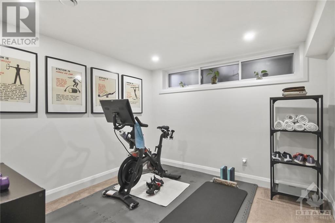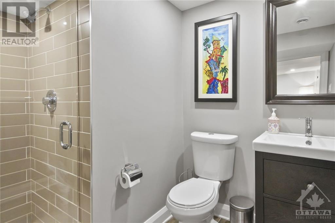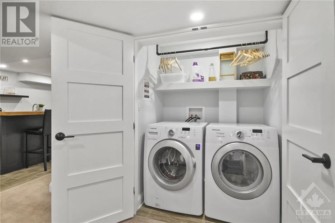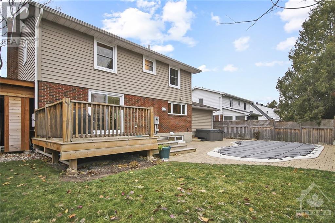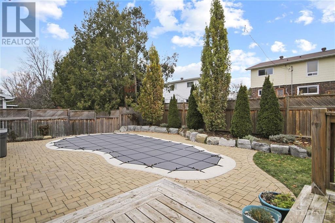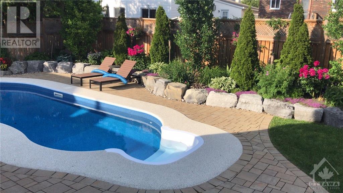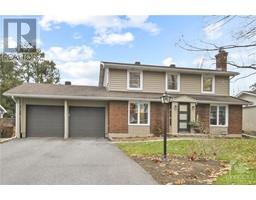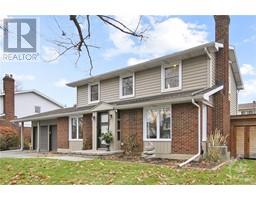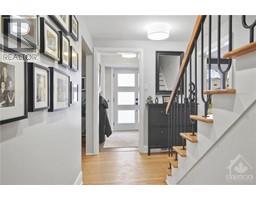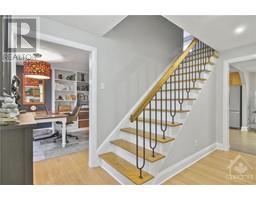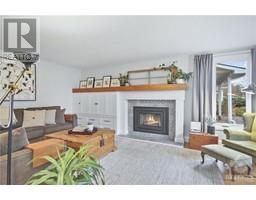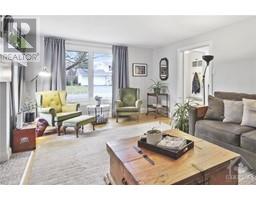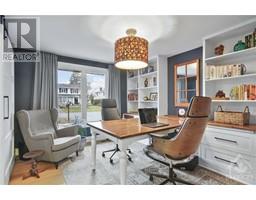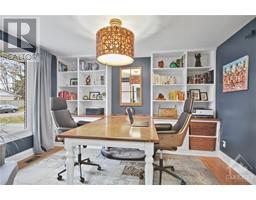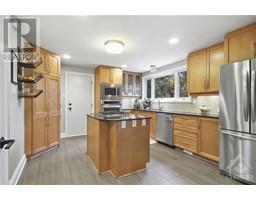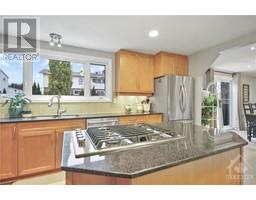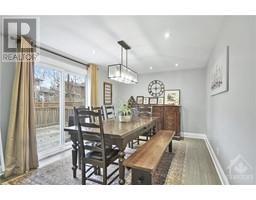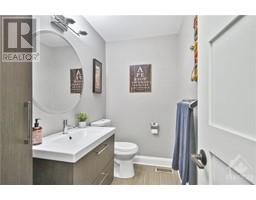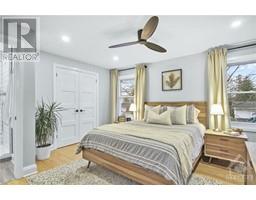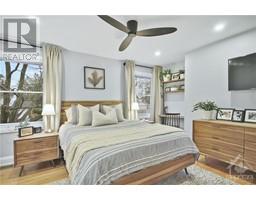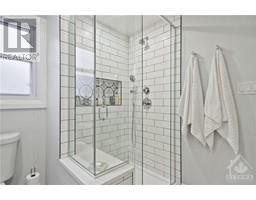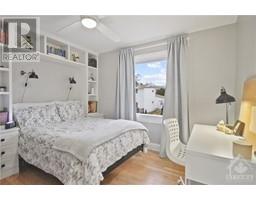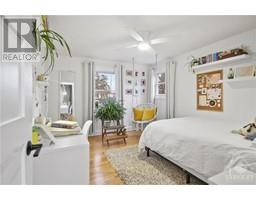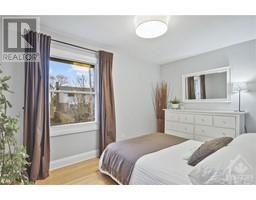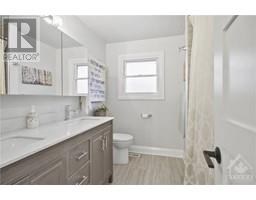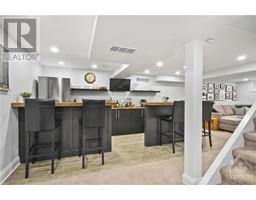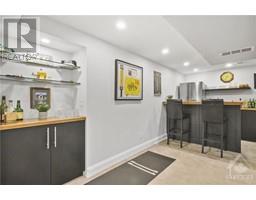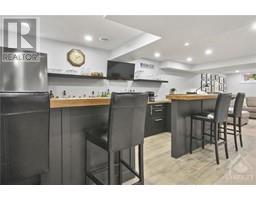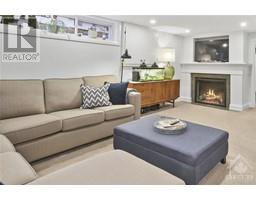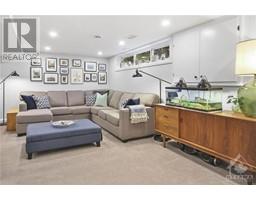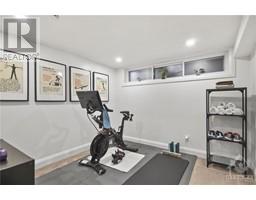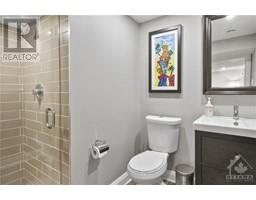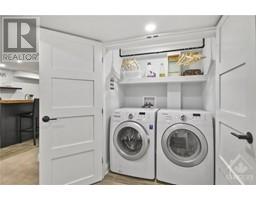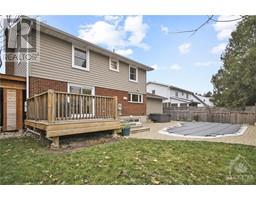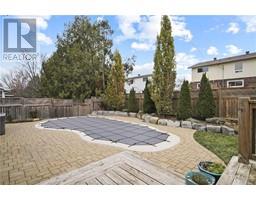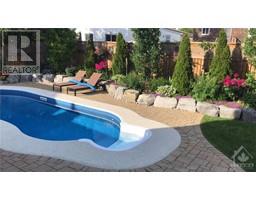47 Beaumaris Drive Ottawa, Ontario K2H 7K5
$1,195,000
OPEN HOUSE: Saturday, Nov 25 2-4pm. Welcome to 47 Beaumaris Drive, a beautifully updated 4 bedroom, 3.5 bath home nestled in the desirable neighbourhood of Qualicum/Graham Park. This home has everything your family is looking for; a main floor family room, primary ensuite, fully finished basement, 2 car garage & ample storage. The main floor offers custom cabinetry, hardwood floors, a cozy living room w/ gas fireplace, mud room & patio doors leading out onto a deck, fully fenced landscaped yard & salt water pool. The upstairs features a generous primary bedroom w/ a renovated ensuite & walk in closet, custom closets in 2 of the 3 additional bedrooms & family bath. The fully finished basement has plenty of storage, a wet bar & games area, cozy lounging & tv space, a multi-use flex room(currently used as a gym) & a 3 piece bath. Easy access to the 417, shopping, transit, parks & schools. Currently the dining room is being used as an office & family room is being used as a dining room. (id:50133)
Property Details
| MLS® Number | 1369708 |
| Property Type | Single Family |
| Neigbourhood | Qualicum |
| Amenities Near By | Public Transit |
| Easement | Right Of Way |
| Features | Automatic Garage Door Opener |
| Parking Space Total | 6 |
| Pool Type | Inground Pool |
| Storage Type | Storage Shed |
| Structure | Deck |
Building
| Bathroom Total | 4 |
| Bedrooms Above Ground | 4 |
| Bedrooms Total | 4 |
| Appliances | Refrigerator, Oven - Built-in, Cooktop, Dishwasher, Dryer, Microwave, Washer |
| Basement Development | Finished |
| Basement Type | Full (finished) |
| Constructed Date | 1967 |
| Construction Style Attachment | Detached |
| Cooling Type | Central Air Conditioning |
| Exterior Finish | Brick, Siding |
| Fireplace Present | Yes |
| Fireplace Total | 2 |
| Fixture | Ceiling Fans |
| Flooring Type | Wall-to-wall Carpet, Hardwood, Tile |
| Foundation Type | Poured Concrete |
| Half Bath Total | 1 |
| Heating Fuel | Natural Gas |
| Heating Type | Forced Air |
| Stories Total | 2 |
| Type | House |
| Utility Water | Municipal Water |
Parking
| Attached Garage |
Land
| Acreage | No |
| Fence Type | Fenced Yard |
| Land Amenities | Public Transit |
| Sewer | Municipal Sewage System |
| Size Depth | 100 Ft |
| Size Frontage | 65 Ft |
| Size Irregular | 65 Ft X 100 Ft |
| Size Total Text | 65 Ft X 100 Ft |
| Zoning Description | Residential |
Rooms
| Level | Type | Length | Width | Dimensions |
|---|---|---|---|---|
| Second Level | Primary Bedroom | 13'11" x 11'11" | ||
| Second Level | 3pc Ensuite Bath | Measurements not available | ||
| Second Level | Bedroom | 12'6" x 8'6" | ||
| Second Level | Bedroom | 11'0" x 10'10" | ||
| Second Level | Bedroom | 12'0" x 10'10" | ||
| Second Level | 4pc Bathroom | Measurements not available | ||
| Basement | Family Room/fireplace | 20'0" x 12'10" | ||
| Basement | Gym | 9'11" x 9'8" | ||
| Basement | Recreation Room | 15'10" x 10'10" | ||
| Basement | Utility Room | 14'5" x 10'11" | ||
| Basement | 3pc Bathroom | Measurements not available | ||
| Main Level | Living Room/fireplace | 18'9" x 12'6" | ||
| Main Level | Family Room | 16'6" x 10'5" | ||
| Main Level | Kitchen | 14'3" x 11'9" | ||
| Main Level | Dining Room | 12'6" x 10'10" | ||
| Main Level | 2pc Bathroom | Measurements not available | ||
| Main Level | Foyer | 6'5" x 5'0" | ||
| Main Level | Mud Room | 9'4" x 5'3" |
https://www.realtor.ca/real-estate/26305498/47-beaumaris-drive-ottawa-qualicum
Contact Us
Contact us for more information
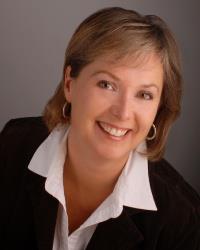
Lori Deeprose
Salesperson
165 Pretoria Avenue
Ottawa, Ontario K1S 1X1
(613) 238-2801
(613) 238-4583

