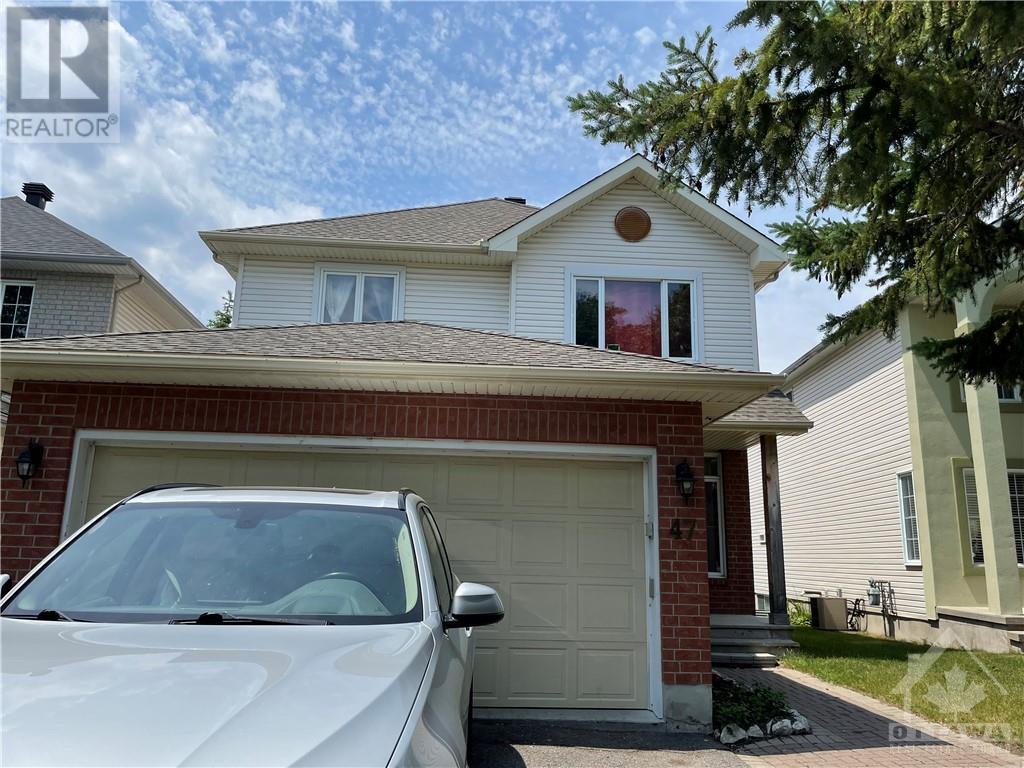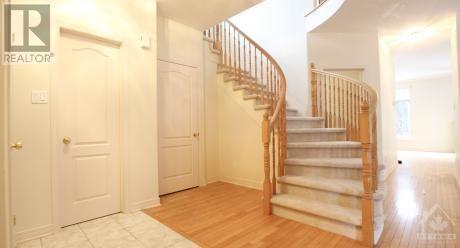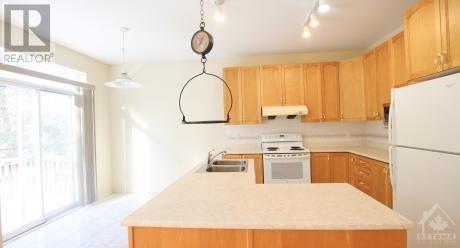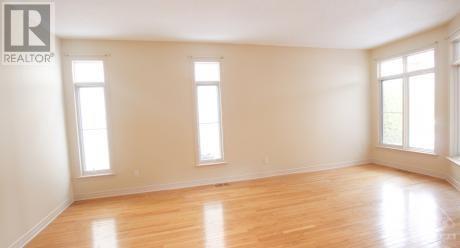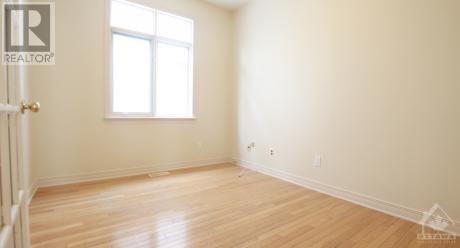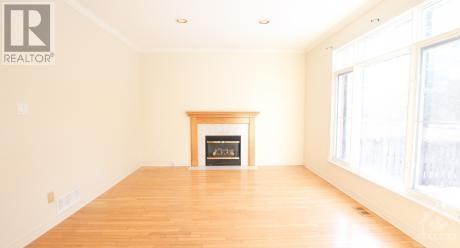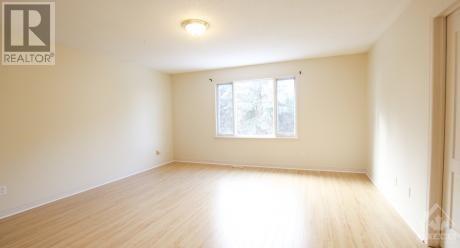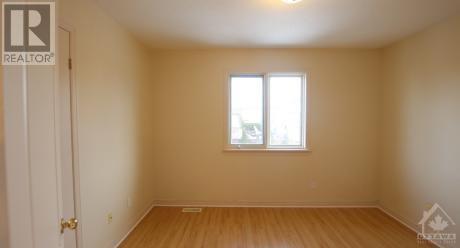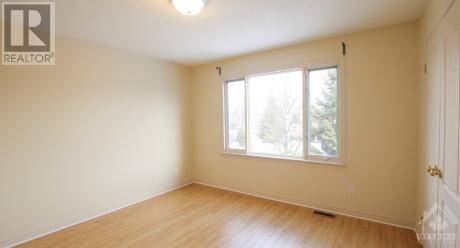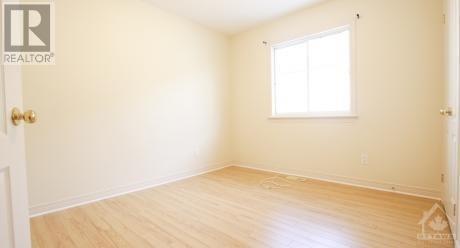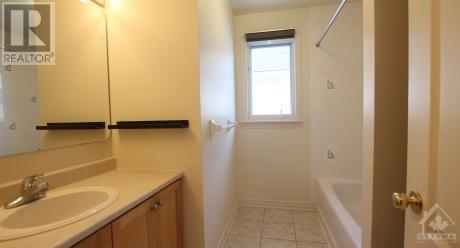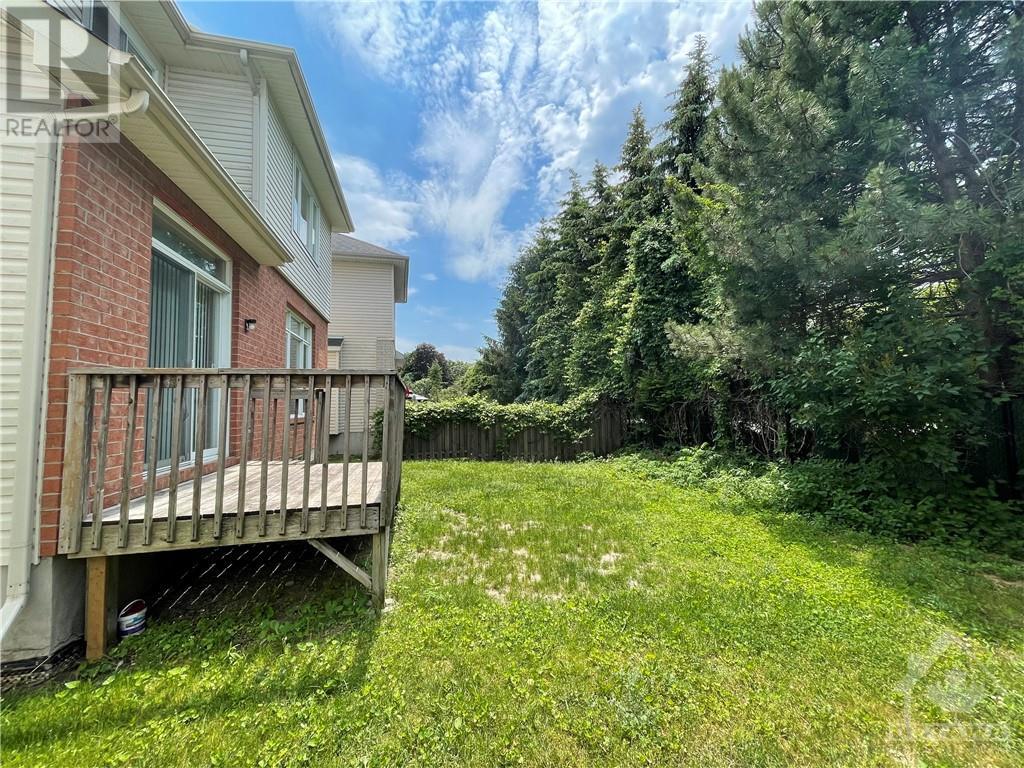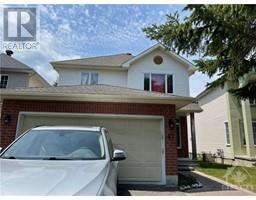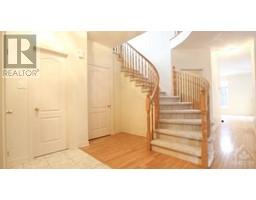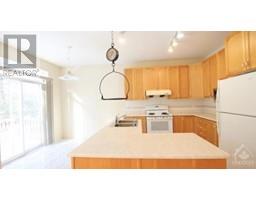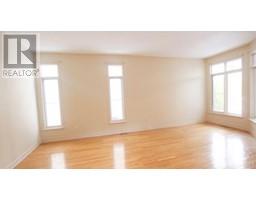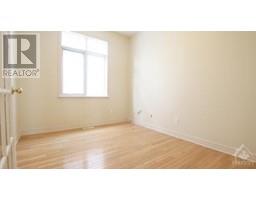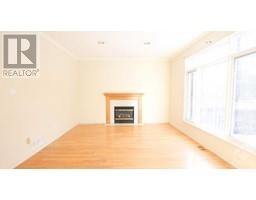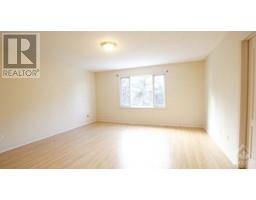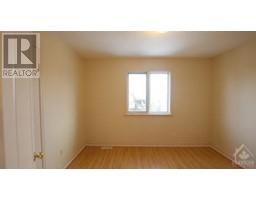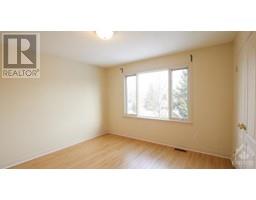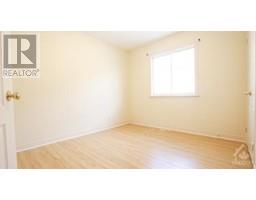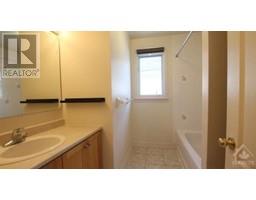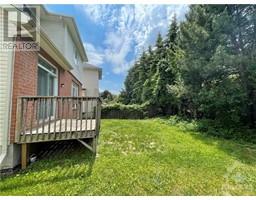47 Evanshen Crescent Ottawa, Ontario K2K 2Z7
$2,945 Monthly
Sgle House for rent w/4 bed, 2.5 bath. MOVE IN BONUS! SNOW REMOVAL INCL FOR THE 2023/2024 SEASON. Foyer w/direct access to garage, powder rm. Hardwood flrs in liv/din rms, office/den & fam ro w/gas F/P. Kitchen w/all appli inclu, ample cabinets, island & patio door to fenced byard w/deck. Upper level w/NEWER LAMINATE FLRS! Spacious primary bed w/en-suite. Unfinished Bsmt w/Laundry. A/C. HWT extra @ $45/mth. Dble Car Garage. Close to schools, parks, transit & shopping. NO PETS PLEASE! NOTE: Advertised base rental rate includes a credit for tenants agreeing to take on the Exterior Maintenance (Grass cutting, snow clearing & salting). Option #1: Tenant agrees to do the Exterior Maintenance. They will sign a separate maintenance contract & receive $200 credit towards their mthly rent ($3145-$200=$2945/mth (+ any fixed utility charges; if applicable). Option #2: Tenant wishes to have the EM included. The base rental amount will be $3145/mth (+ any fixed utility charges; if applicable) (id:50133)
Property Details
| MLS® Number | 1368248 |
| Property Type | Single Family |
| Neigbourhood | Kanata Lakes |
| Amenities Near By | Public Transit, Recreation Nearby, Shopping |
| Parking Space Total | 6 |
Building
| Bathroom Total | 3 |
| Bedrooms Above Ground | 4 |
| Bedrooms Total | 4 |
| Amenities | Laundry - In Suite |
| Appliances | Refrigerator, Dishwasher, Dryer, Stove, Washer |
| Basement Development | Unfinished |
| Basement Type | Full (unfinished) |
| Constructed Date | 1999 |
| Construction Style Attachment | Detached |
| Cooling Type | Central Air Conditioning |
| Exterior Finish | Brick, Siding |
| Fireplace Present | Yes |
| Fireplace Total | 1 |
| Flooring Type | Hardwood, Laminate, Tile |
| Half Bath Total | 1 |
| Heating Fuel | Natural Gas |
| Heating Type | Forced Air |
| Stories Total | 2 |
| Type | House |
| Utility Water | Municipal Water |
Parking
| Attached Garage |
Land
| Acreage | No |
| Fence Type | Fenced Yard |
| Land Amenities | Public Transit, Recreation Nearby, Shopping |
| Sewer | Municipal Sewage System |
| Size Depth | 105 Ft |
| Size Frontage | 34 Ft ,3 In |
| Size Irregular | 34.25 Ft X 104.99 Ft |
| Size Total Text | 34.25 Ft X 104.99 Ft |
| Zoning Description | Residential |
Rooms
| Level | Type | Length | Width | Dimensions |
|---|---|---|---|---|
| Second Level | Primary Bedroom | 15'3" x 11'9" | ||
| Second Level | 3pc Bathroom | Measurements not available | ||
| Second Level | Bedroom | 11'1" x 9'5" | ||
| Second Level | Bedroom | 12'0" x 10'8" | ||
| Second Level | Bedroom | 11'7" x 9'1" | ||
| Second Level | Full Bathroom | Measurements not available | ||
| Lower Level | Laundry Room | Measurements not available | ||
| Main Level | Living Room | 11'0" x 10'9" | ||
| Main Level | Dining Room | 10'0" x 10'9" | ||
| Main Level | Kitchen | 11'9" x 9'0" | ||
| Main Level | Den | 11'0" x 9'0" | ||
| Main Level | Family Room | 14'8" x 12'9" | ||
| Main Level | Partial Bathroom | Measurements not available |
https://www.realtor.ca/real-estate/26253009/47-evanshen-crescent-ottawa-kanata-lakes
Contact Us
Contact us for more information
Daniel Dore
Salesperson
www.dorerentals.com
1803 St. Joseph Blvd, Unit 104
Ottawa, ON K1C 6E7
(613) 830-5555
(613) 841-9329

