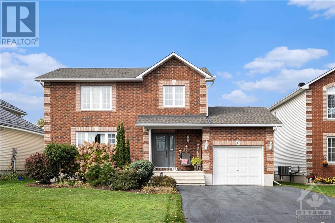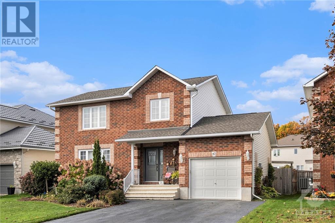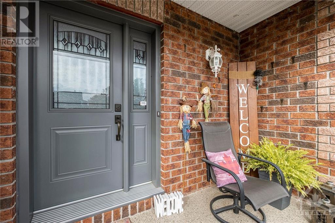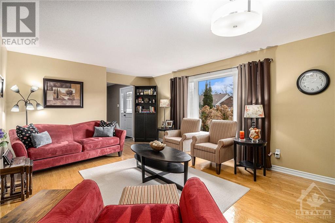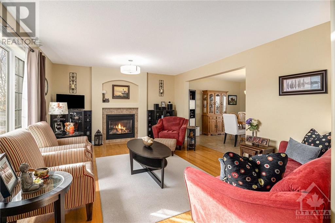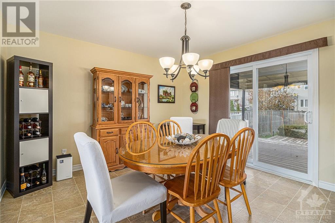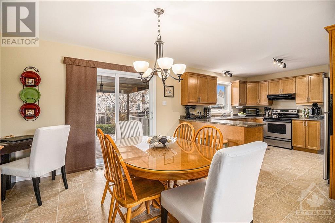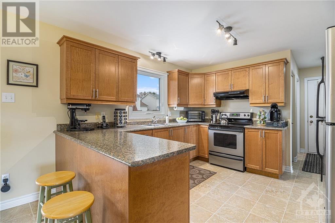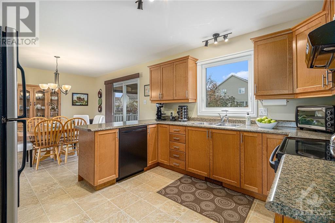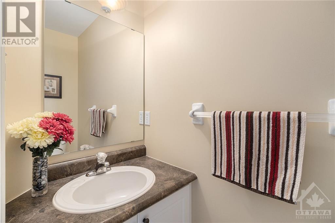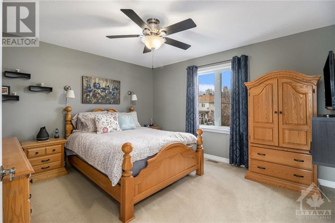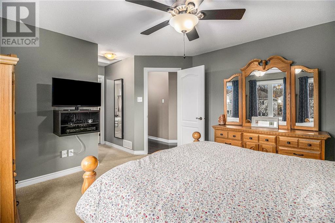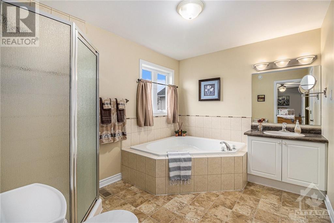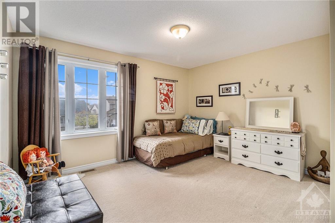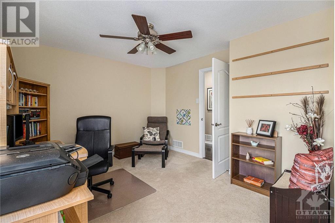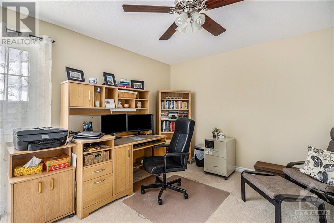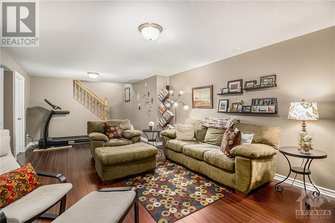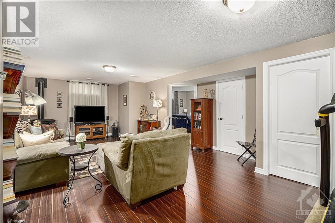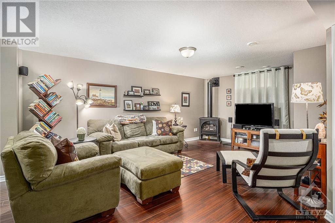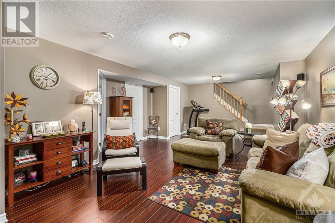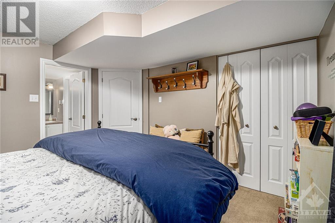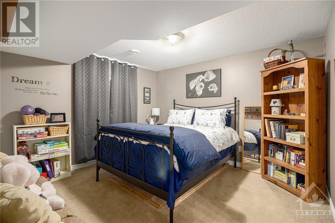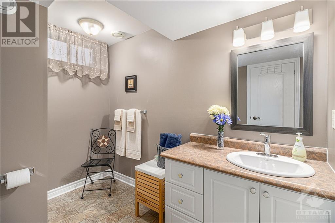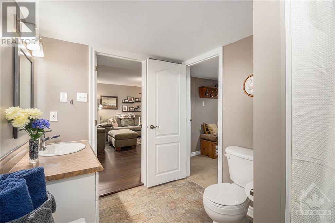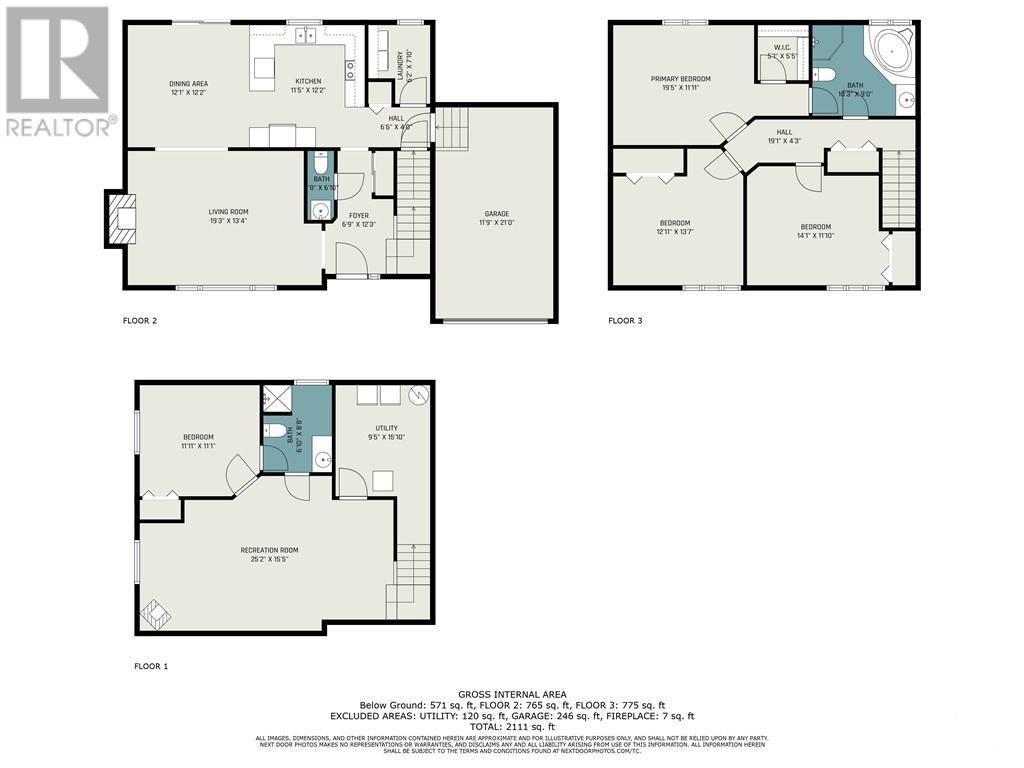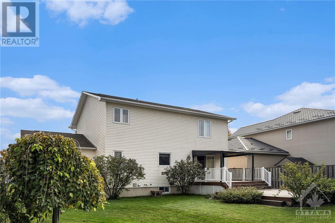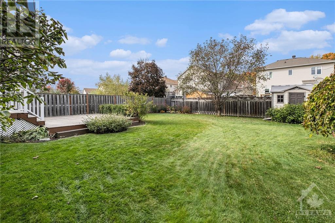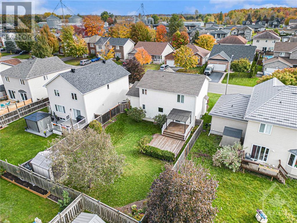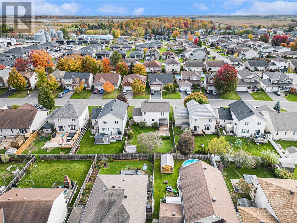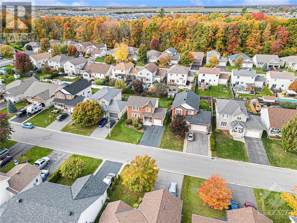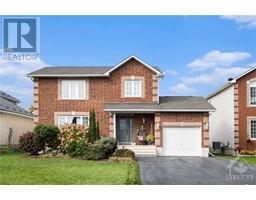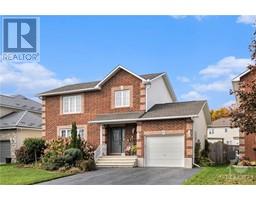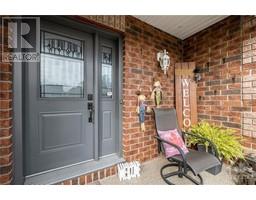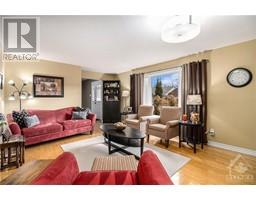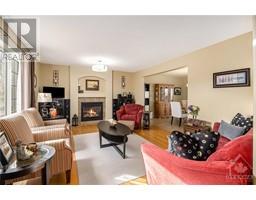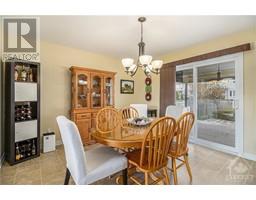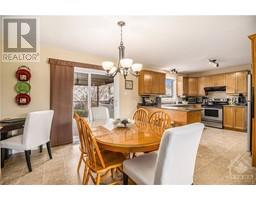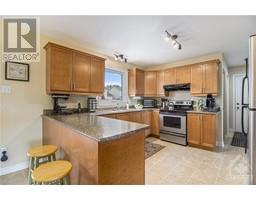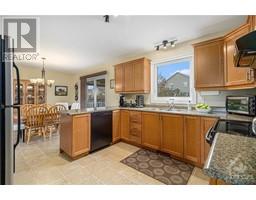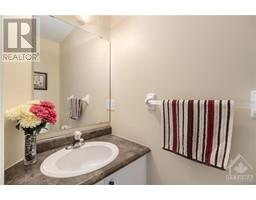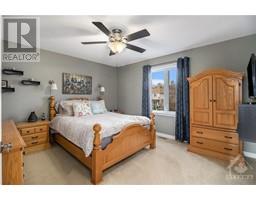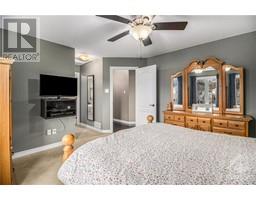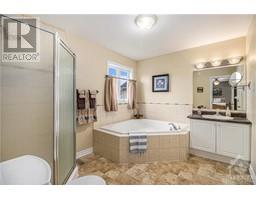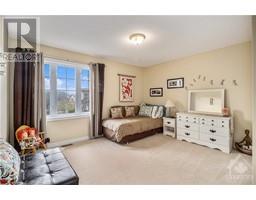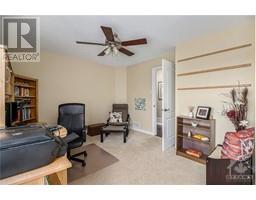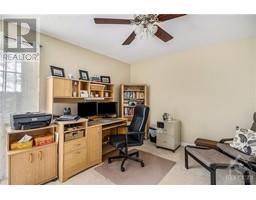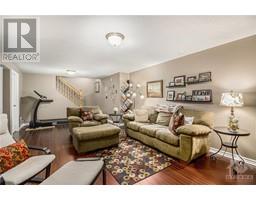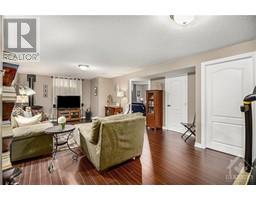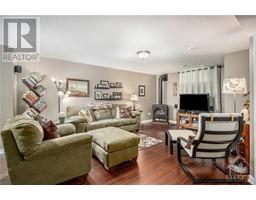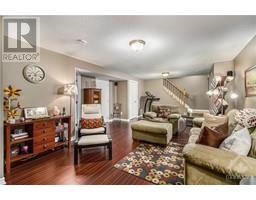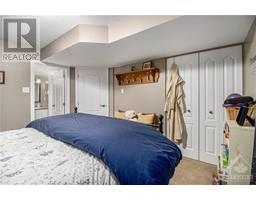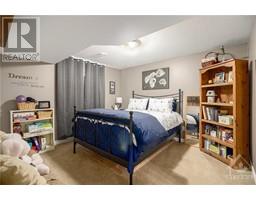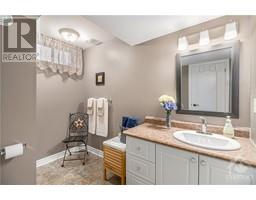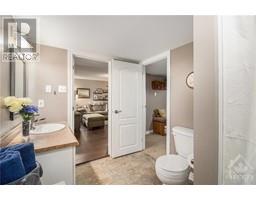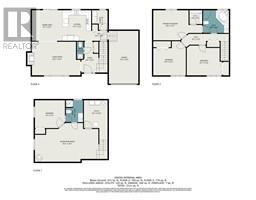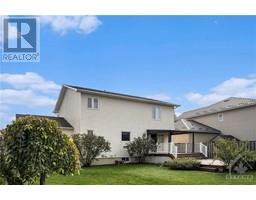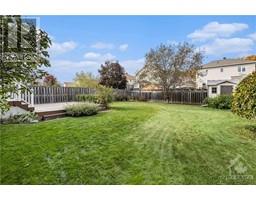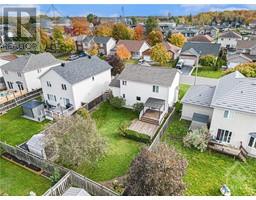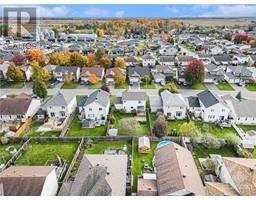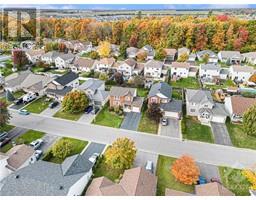47 Normandie Avenue Embrun, Ontario K0A 1W0
$619,900
**OPEN HOUSE Sat Nov 11, 2-4pm** Step into a world of elegance in this stunning 2 storey home. The main floor features an open concept layout with gleaming hardwood floors, a living room graced by a cozy gas fireplace and abundant natural light, dining room with patio doors opening to a deck and adjacent kitchen with a sit-at peninsula and plenty of cabinetry. A partial bathroom and inside entry to the garage adds convenience. Upstairs, 3 spacious bedrooms await with a 4-piece cheater ensuite adjoining the primary bedroom. The fully finished lower level provides a large family room, an additional bedroom and a full bathroom. Step outside into the meticulously landscaped and fully fenced backyard featuring a generous deck and storage shed offering the perfect setting for outdoor activities and relaxation. Embrun's sought-after area surrounds this property with the convenience of all essential amenities including schools, parks, shopping and so much more! Don't miss this opportunity! (id:50133)
Open House
This property has open houses!
2:00 pm
Ends at:4:00 pm
Property Details
| MLS® Number | 1365666 |
| Property Type | Single Family |
| Neigbourhood | Embrun |
| Amenities Near By | Recreation Nearby, Shopping |
| Community Features | Family Oriented |
| Features | Automatic Garage Door Opener |
| Parking Space Total | 6 |
| Road Type | Paved Road |
| Structure | Deck |
Building
| Bathroom Total | 3 |
| Bedrooms Above Ground | 3 |
| Bedrooms Below Ground | 1 |
| Bedrooms Total | 4 |
| Appliances | Refrigerator, Dishwasher, Dryer, Stove, Washer, Blinds |
| Basement Development | Finished |
| Basement Type | Full (finished) |
| Constructed Date | 2005 |
| Construction Style Attachment | Detached |
| Cooling Type | Central Air Conditioning, Air Exchanger |
| Exterior Finish | Brick, Vinyl |
| Fireplace Present | Yes |
| Fireplace Total | 2 |
| Fixture | Drapes/window Coverings |
| Flooring Type | Wall-to-wall Carpet, Hardwood, Tile |
| Foundation Type | Poured Concrete |
| Half Bath Total | 1 |
| Heating Fuel | Natural Gas |
| Heating Type | Forced Air |
| Stories Total | 2 |
| Type | House |
| Utility Water | Municipal Water |
Parking
| Attached Garage | |
| Inside Entry | |
| Surfaced |
Land
| Acreage | No |
| Fence Type | Fenced Yard |
| Land Amenities | Recreation Nearby, Shopping |
| Landscape Features | Landscaped |
| Sewer | Municipal Sewage System |
| Size Depth | 109 Ft ,11 In |
| Size Frontage | 52 Ft ,3 In |
| Size Irregular | 52.23 Ft X 109.91 Ft |
| Size Total Text | 52.23 Ft X 109.91 Ft |
| Zoning Description | Residential |
Rooms
| Level | Type | Length | Width | Dimensions |
|---|---|---|---|---|
| Second Level | Primary Bedroom | 19'5" x 11'11" | ||
| Second Level | Other | 5'5" x 5'1" | ||
| Second Level | 4pc Bathroom | 10'3" x 9'0" | ||
| Second Level | Bedroom | 14'1" x 11'10" | ||
| Second Level | Bedroom | 13'7" x 12'11" | ||
| Lower Level | Recreation Room | 25'2" x 15'5" | ||
| Lower Level | Bedroom | 11'11" x 11'1" | ||
| Lower Level | 3pc Bathroom | 8'8" x 6'10" | ||
| Lower Level | Utility Room | 15'10" x 9'5" | ||
| Main Level | Foyer | 12'3" x 6'9" | ||
| Main Level | Partial Bathroom | 6'10" x 2'8" | ||
| Main Level | Living Room | 19'3" x 13'4" | ||
| Main Level | Dining Room | 12'2" x 12'1" | ||
| Main Level | Kitchen | 12'2" x 11'5" | ||
| Main Level | Laundry Room | 7'10" x 6'2" |
https://www.realtor.ca/real-estate/26252138/47-normandie-avenue-embrun-embrun
Contact Us
Contact us for more information
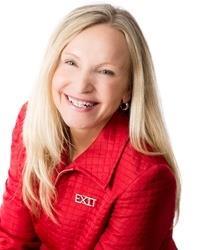
Maggie Tessier
Broker of Record
www.tessierteam.ca
www.facebook.com/thetessierteam
ca.linkedin.com/pub/dir/Maggie/Tessier
twitter.com/maggietessier
785 Notre Dame St, Po Box 1345
Embrun, Ontario K0A 1W0
(613) 443-4300
(613) 443-5743
www.exitottawa.com

