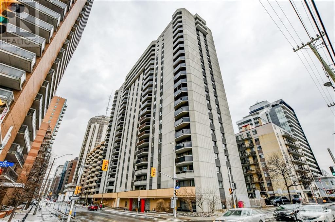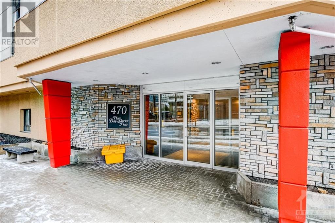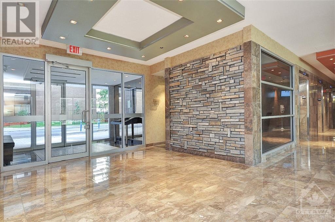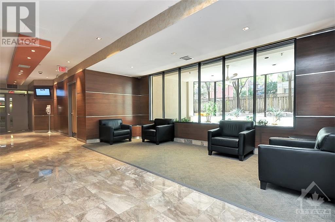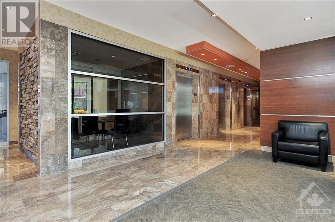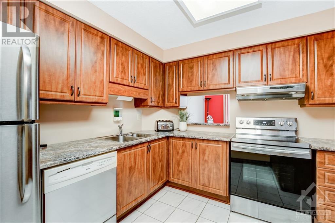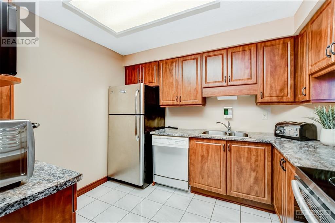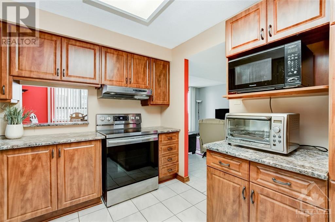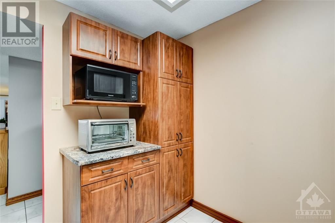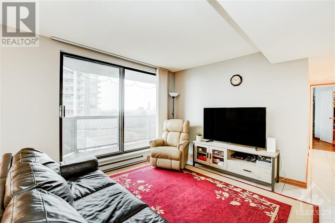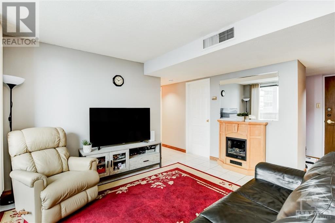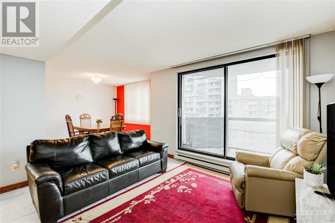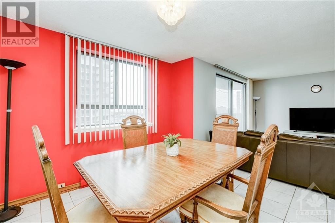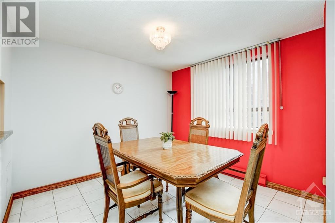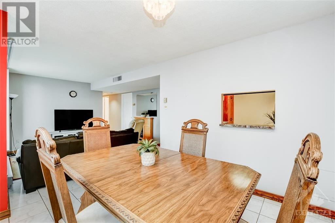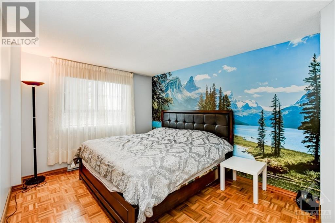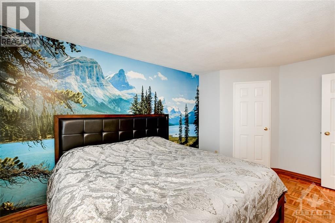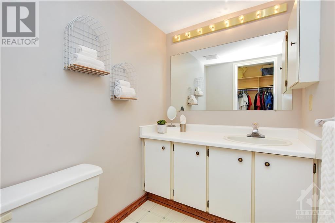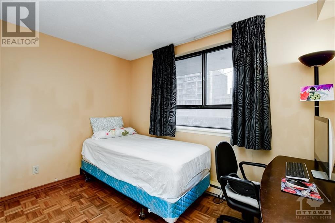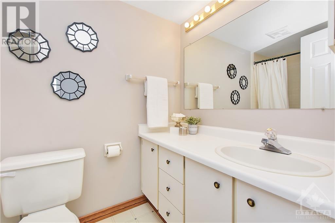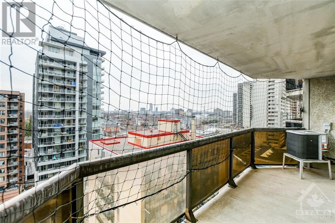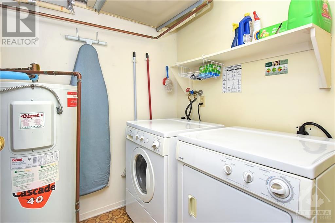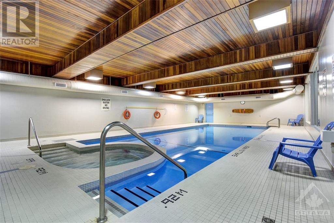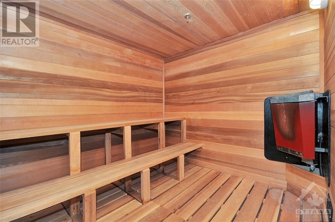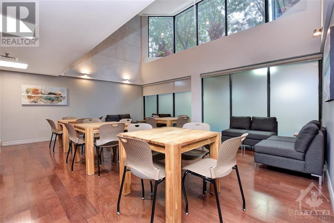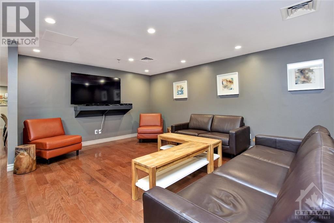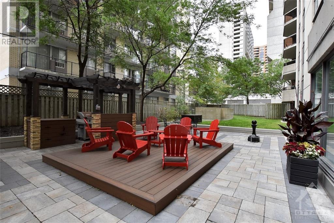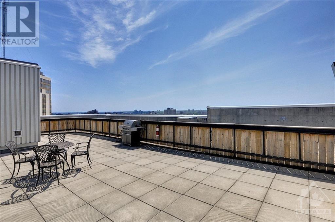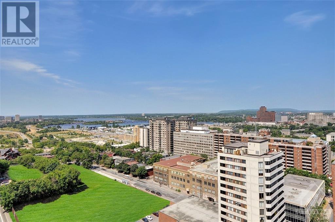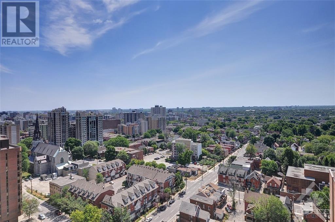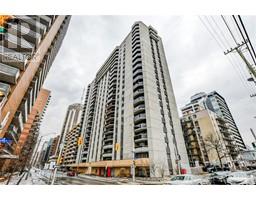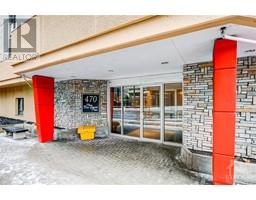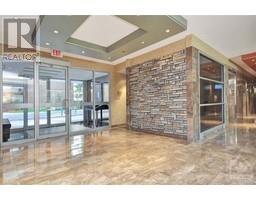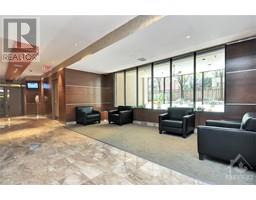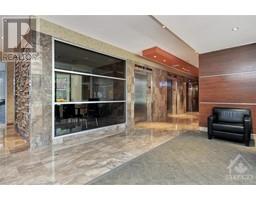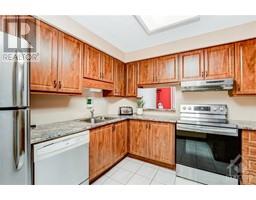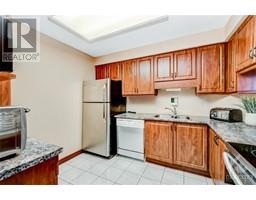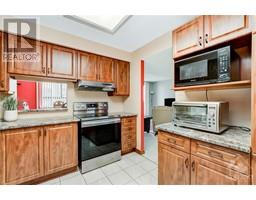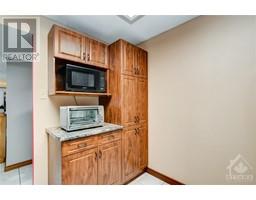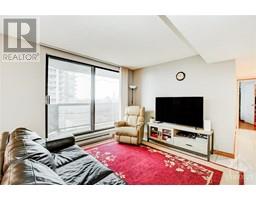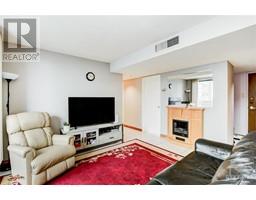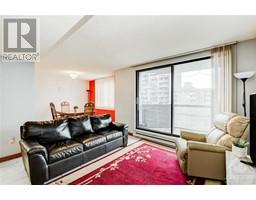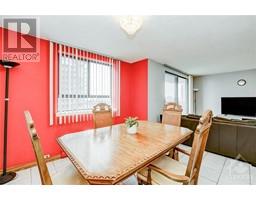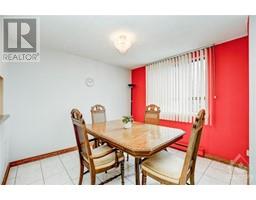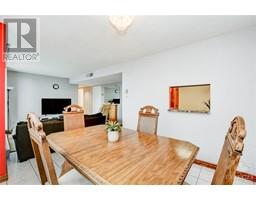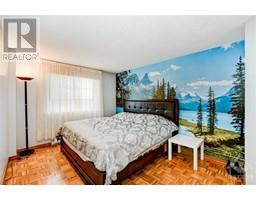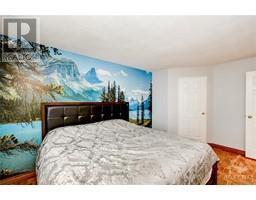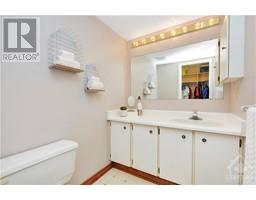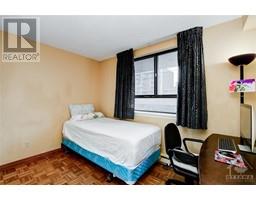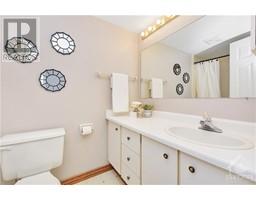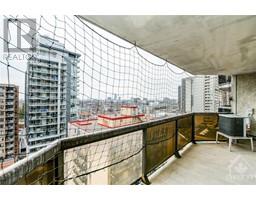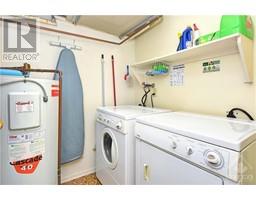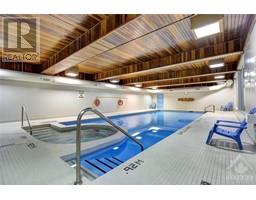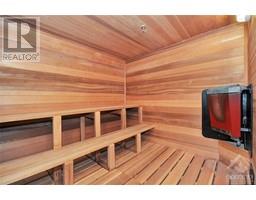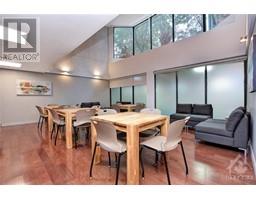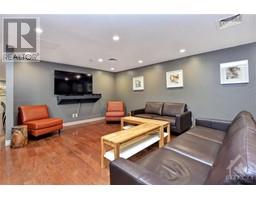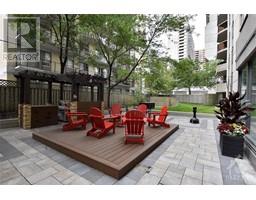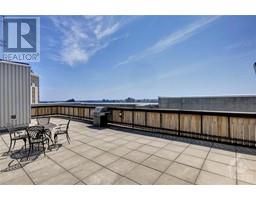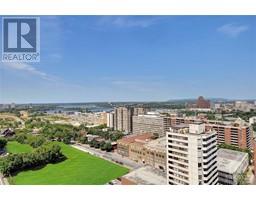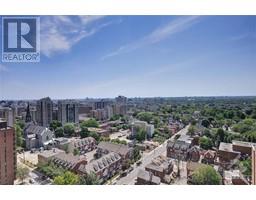470 Laurier Avenue Unit#1205 Ottawa, Ontario K1R 7W9
$420,000Maintenance, Property Management, Waste Removal, Caretaker, Water, Other, See Remarks, Condominium Amenities, Recreation Facilities
$676 Monthly
Maintenance, Property Management, Waste Removal, Caretaker, Water, Other, See Remarks, Condominium Amenities, Recreation Facilities
$676 MonthlySpacious condo with plenty of natural light in one of the best managed buildings in the area! This 2 bed 2 bath unit is ideally located on the south side of the building, offering a brilliant floorplan w living & sleeping spaces well separated for privacy & quiet. Updated roomy kitchen w convenient pantry space. Living & dining areas are generous in size. Glass sliding doors lead to a sunny, south facing balcony w great views. Master bedroom features a walk in closet & ensuite bathroom. Large laundry/storage room in the unit. The building has amenities galore, including a pool, sauna, large party room, rooftop terrace, outdoor grills, concierge, & more! Enjoy the downtown lifestyle, close to Parliament Hill, government buildings, trendy restaurants, shops, & the Rideau Centre. A short 2 minute stroll to the closest light rail station. Underground parking, storage locker, & bicycle locker are all included. Exceptional value for easy downtown living. Tenant vacating Dec 2023. (id:50133)
Property Details
| MLS® Number | 1365352 |
| Property Type | Single Family |
| Neigbourhood | Centre Town |
| Amenities Near By | Public Transit, Recreation Nearby, Shopping |
| Community Features | Recreational Facilities, Pets Allowed With Restrictions |
| Features | Balcony |
| Parking Space Total | 1 |
| Pool Type | Indoor Pool |
Building
| Bathroom Total | 2 |
| Bedrooms Above Ground | 2 |
| Bedrooms Total | 2 |
| Amenities | Party Room, Sauna, Laundry - In Suite |
| Appliances | Refrigerator, Dishwasher, Dryer, Hood Fan, Microwave, Stove, Washer |
| Basement Development | Finished |
| Basement Type | Common (finished) |
| Constructed Date | 1984 |
| Cooling Type | Central Air Conditioning |
| Exterior Finish | Concrete |
| Flooring Type | Hardwood, Tile |
| Foundation Type | Poured Concrete |
| Half Bath Total | 1 |
| Heating Fuel | Electric |
| Heating Type | Baseboard Heaters |
| Stories Total | 1 |
| Type | Apartment |
| Utility Water | Municipal Water |
Parking
| Underground |
Land
| Acreage | No |
| Land Amenities | Public Transit, Recreation Nearby, Shopping |
| Sewer | Municipal Sewage System |
| Zoning Description | Residential |
Rooms
| Level | Type | Length | Width | Dimensions |
|---|---|---|---|---|
| Main Level | Kitchen | 10'4" x 9'2" | ||
| Main Level | Dining Room | 10'1" x 9'4" | ||
| Main Level | Living Room | 12'6" x 12'6" | ||
| Main Level | Primary Bedroom | 14'7" x 10'1" | ||
| Main Level | 2pc Ensuite Bath | 6'0" x 4'8" | ||
| Main Level | Other | 8'4" x 5'4" | ||
| Main Level | Bedroom | 10'9" x 7'3" | ||
| Main Level | 4pc Bathroom | 8'0" x 5'0" | ||
| Main Level | Laundry Room | 6'7" x 5'8" | ||
| Main Level | Other | 20'8" x 5'10" |
https://www.realtor.ca/real-estate/26177099/470-laurier-avenue-unit1205-ottawa-centre-town
Contact Us
Contact us for more information

Trisha Shaver
Salesperson
www.trishashaver.com/
www.facebook.com/TrishaShaverRealEstate/
www.linkedin.com/in/trisha-shaver-b60b942/
700 Eagleson Road, Suite 105
Ottawa, Ontario K2M 2G9
(613) 663-2720

