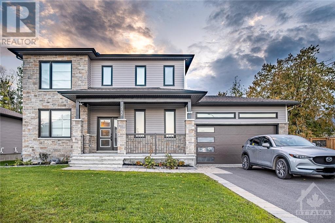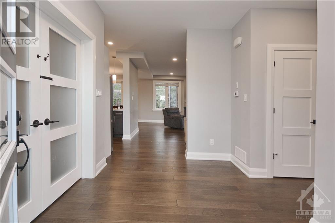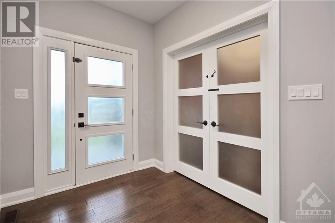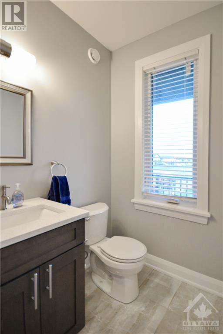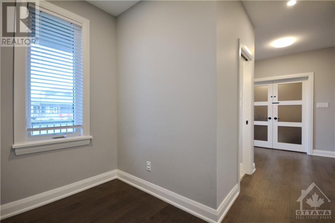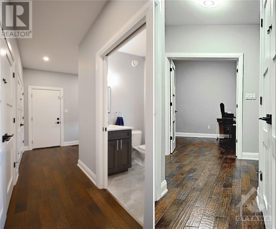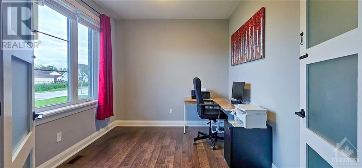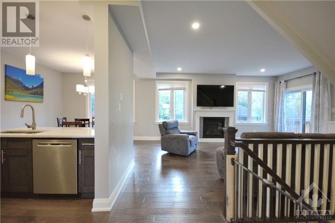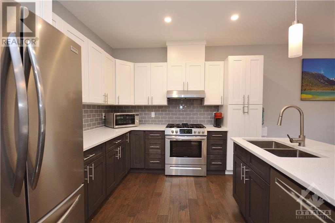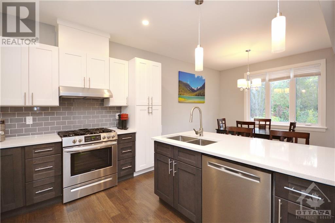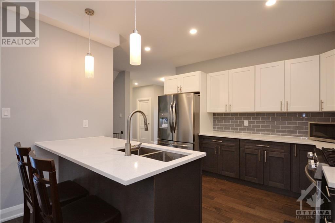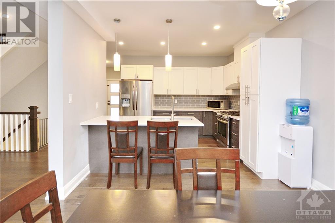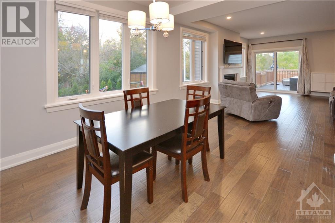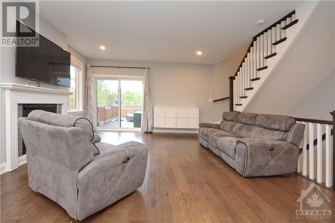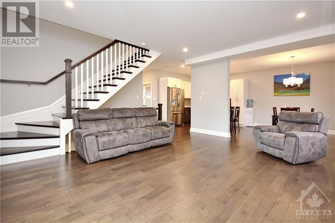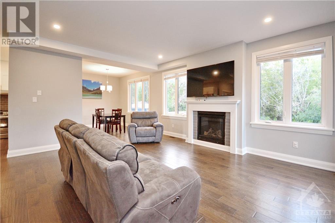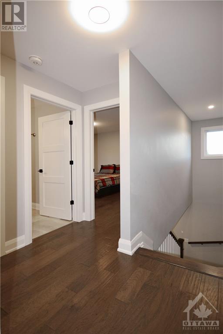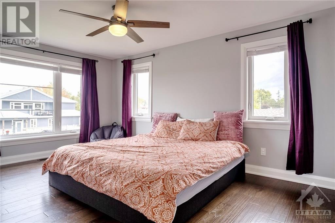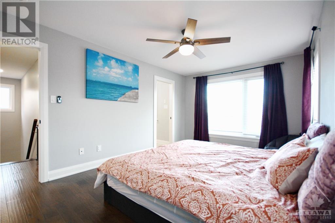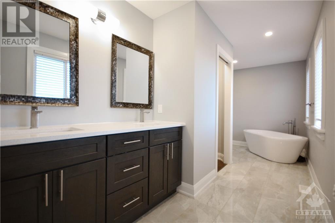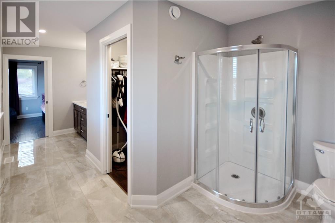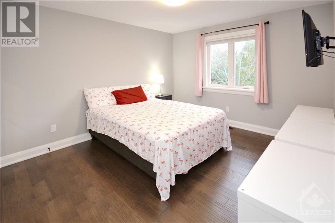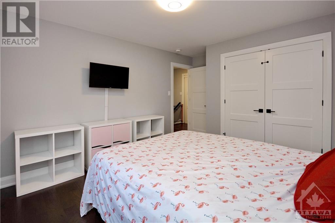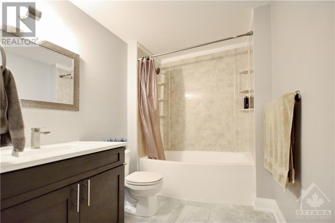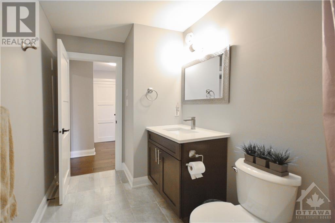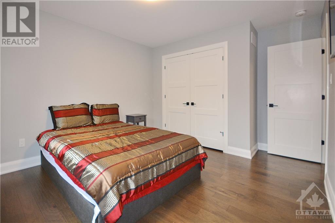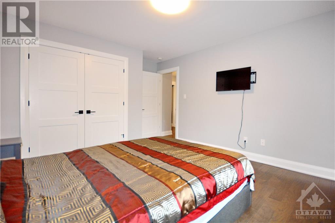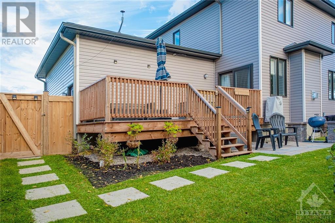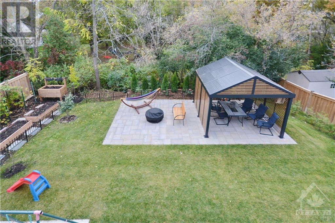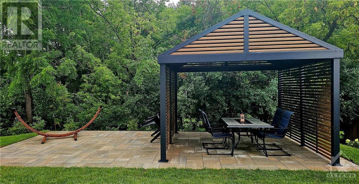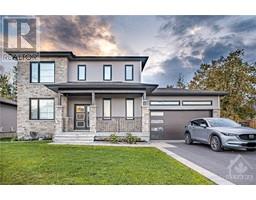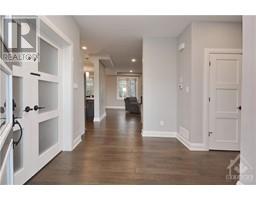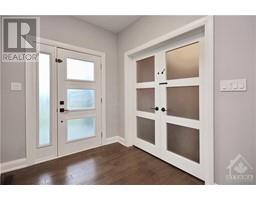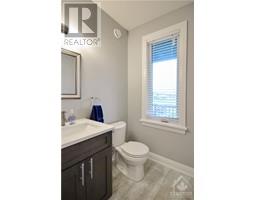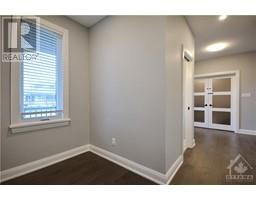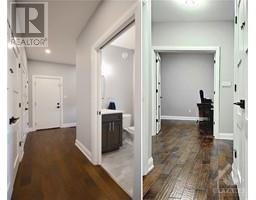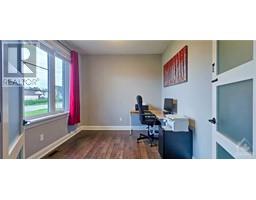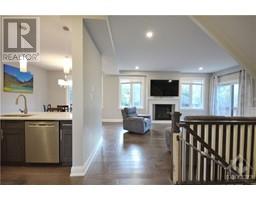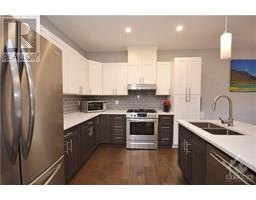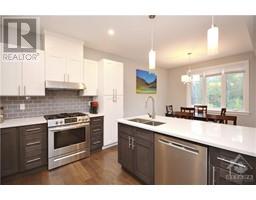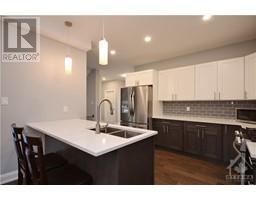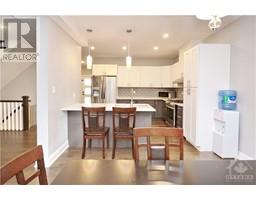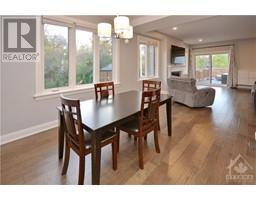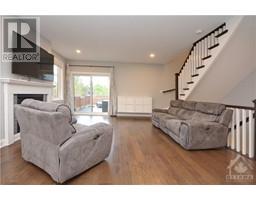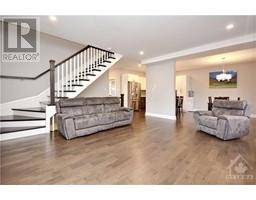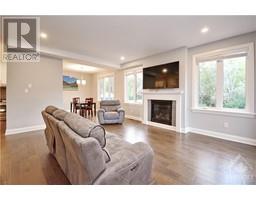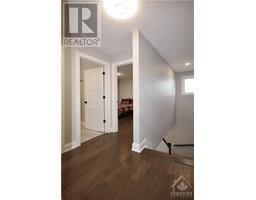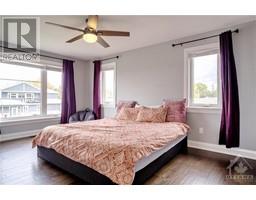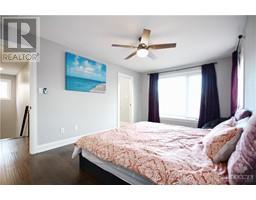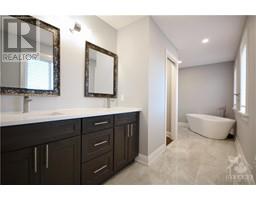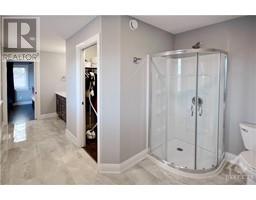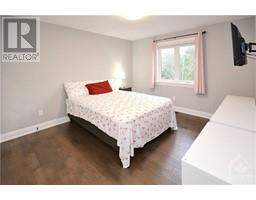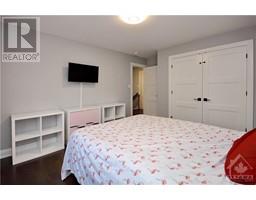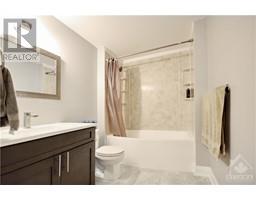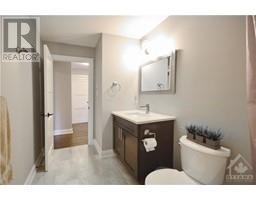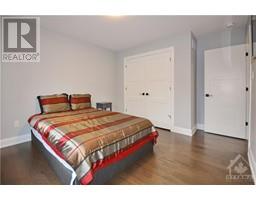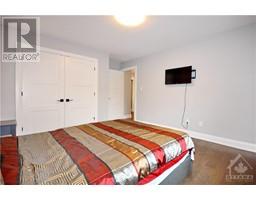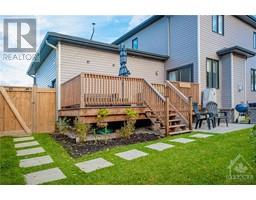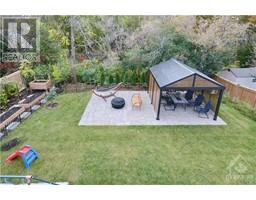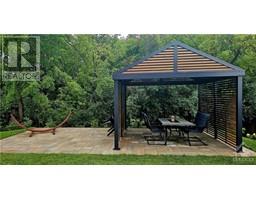472 Arora Crescent Winchester, Ontario K0C 2K0
$768,888
Imagine the quietude of the country, with the convenience and charm of a friendly small town, within an easy country-drive commute to Ottawa. Enjoy the combined comforts and pleasures of 2021 home technology with a 65 x 115 ravine lot, with wonderful landscaping, patios, raised deck, raised garden beds, trellises, lots of storage, and a stylish top-end gazebo. Each floor is approximately 950 sq ft. The garage is approx. 435 sq. ft. with 11’7” ceiling; will you put in a hoist, overhead storage, or a play mezzanine for the kids? What would you like to do with 950 sq. ft. of high, dry and warm basement? Lightly lived in and neutrally colored this move-in home awaits you. FEATURES: High end finishes, hardwood throughout, quartz counters, 200-amps service, 2nd level washer/dryer, 9-ft ceilings on main, open concept kitchen-dining-living room. Large office/den at-home office conveniently located by front door. Mud room off garage with powder room and 2 large closets. (id:50133)
Property Details
| MLS® Number | 1364883 |
| Property Type | Single Family |
| Neigbourhood | Winchester |
| Amenities Near By | Shopping |
| Communication Type | Internet Access |
| Community Features | Family Oriented |
| Features | Ravine, Gazebo, Automatic Garage Door Opener |
| Parking Space Total | 8 |
| Road Type | Paved Road |
| Storage Type | Storage Shed |
| Structure | Deck, Patio(s), Porch |
Building
| Bathroom Total | 3 |
| Bedrooms Above Ground | 3 |
| Bedrooms Total | 3 |
| Appliances | Refrigerator, Dishwasher, Dryer, Hood Fan, Stove, Washer, Blinds |
| Basement Development | Unfinished |
| Basement Type | Full (unfinished) |
| Constructed Date | 2021 |
| Construction Material | Wood Frame |
| Construction Style Attachment | Detached |
| Cooling Type | Central Air Conditioning, Air Exchanger |
| Exterior Finish | Brick, Siding |
| Fireplace Present | Yes |
| Fireplace Total | 1 |
| Flooring Type | Hardwood, Ceramic |
| Foundation Type | Poured Concrete |
| Half Bath Total | 1 |
| Heating Fuel | Natural Gas |
| Heating Type | Forced Air |
| Stories Total | 2 |
| Type | House |
| Utility Water | Municipal Water |
Parking
| Attached Garage | |
| Inside Entry | |
| Interlocked | |
| Surfaced |
Land
| Acreage | No |
| Fence Type | Fenced Yard |
| Land Amenities | Shopping |
| Landscape Features | Landscaped |
| Sewer | Municipal Sewage System |
| Size Depth | 112 Ft ,7 In |
| Size Frontage | 65 Ft ,3 In |
| Size Irregular | 65.29 Ft X 112.56 Ft (irregular Lot) |
| Size Total Text | 65.29 Ft X 112.56 Ft (irregular Lot) |
| Zoning Description | Residential |
Rooms
| Level | Type | Length | Width | Dimensions |
|---|---|---|---|---|
| Second Level | Primary Bedroom | 16'0" x 10'6" | ||
| Second Level | Bedroom | 11'3" x 11'3" | ||
| Second Level | Bedroom | 11'3" x 11'3" | ||
| Second Level | 4pc Bathroom | 10'0" x 6'0" | ||
| Second Level | 5pc Ensuite Bath | 18'0" x 9'0" | ||
| Second Level | Laundry Room | 6'0" x 3'0" | ||
| Basement | Recreation Room | Measurements not available | ||
| Main Level | Foyer | 9'7" x 6'8" | ||
| Main Level | Kitchen | 11'0" x 11'0" | ||
| Main Level | Living Room/fireplace | 18'0" x 15'0" | ||
| Main Level | Dining Room | 11'0" x 11'0" | ||
| Main Level | Den | 10'6" x 9'6" | ||
| Main Level | 2pc Bathroom | 5'1" x 4'11" | ||
| Main Level | Foyer | 9'3" x 5'2" |
https://www.realtor.ca/real-estate/26180796/472-arora-crescent-winchester-winchester
Contact Us
Contact us for more information

Randy Stevinson
Broker
1530 Merivale Road
Ottawa, Ontario K2G 3J7
(613) 254-6580
(613) 254-6581
suttonottawa.ca

