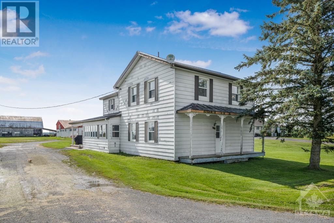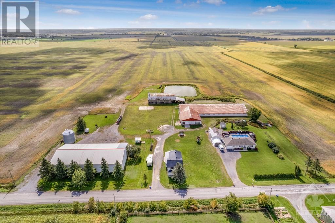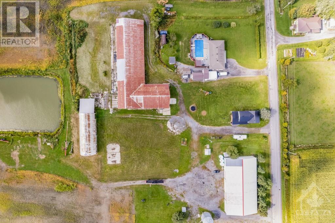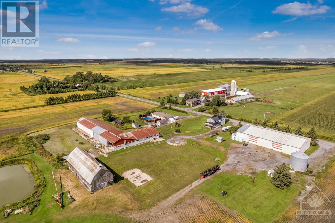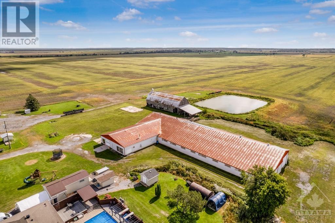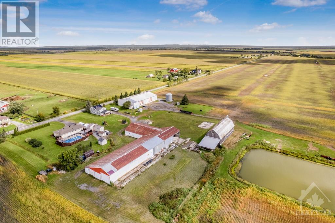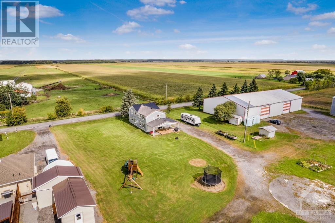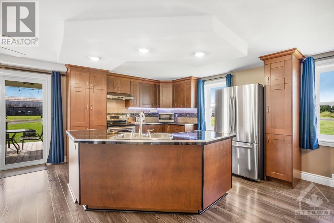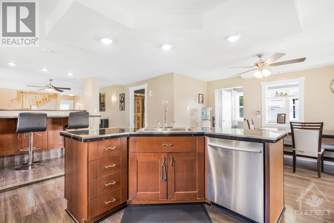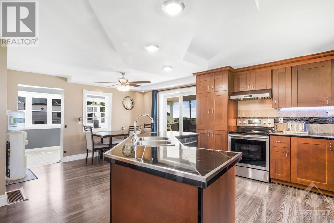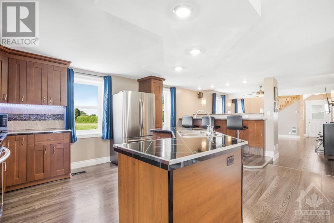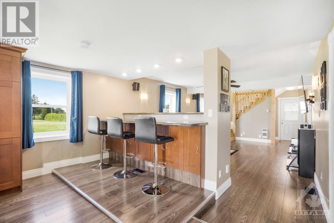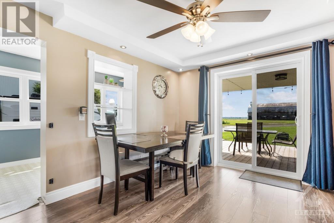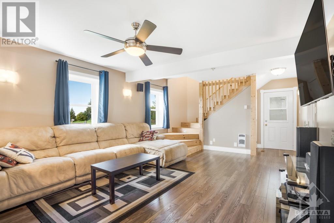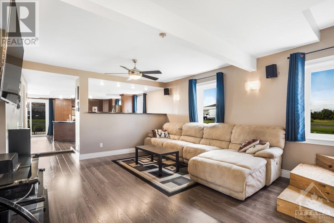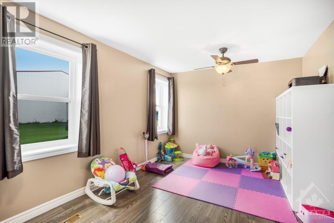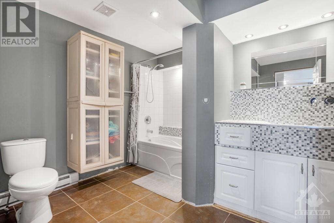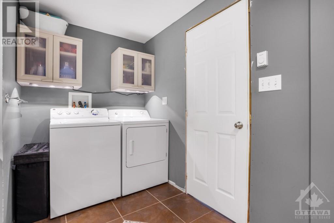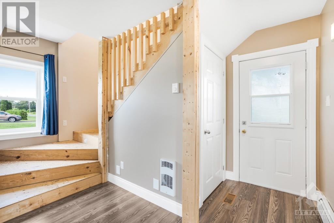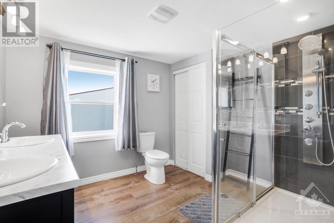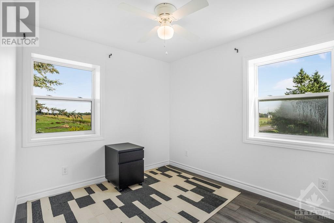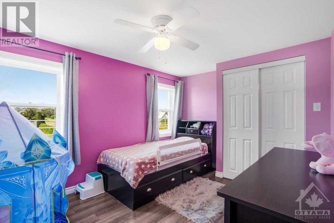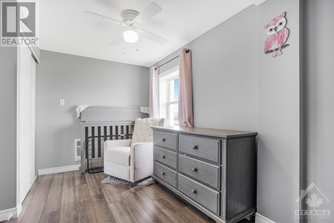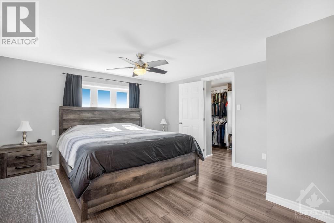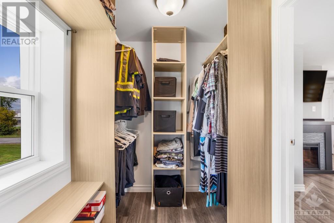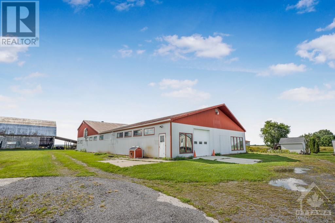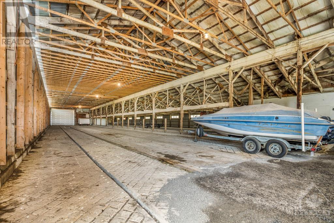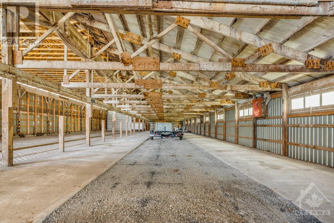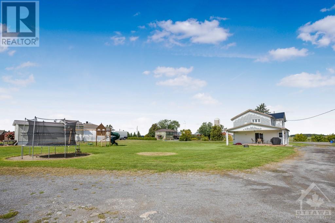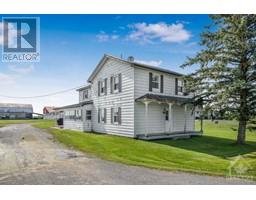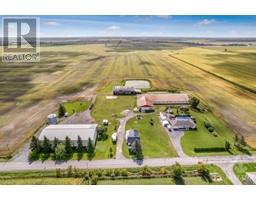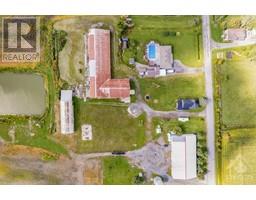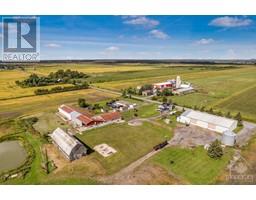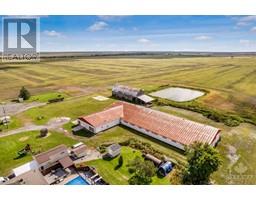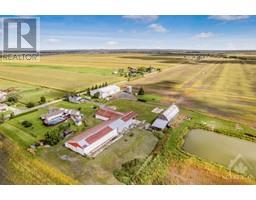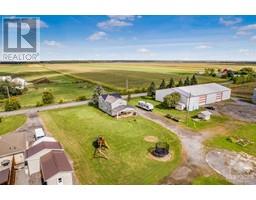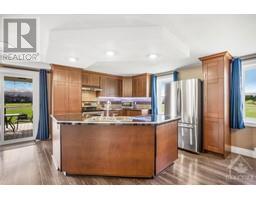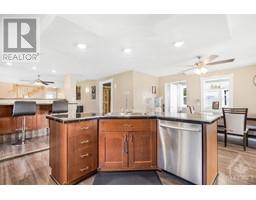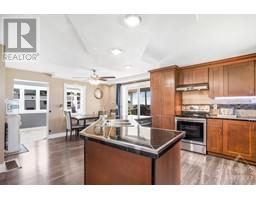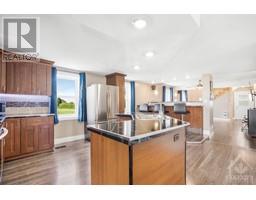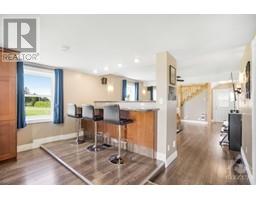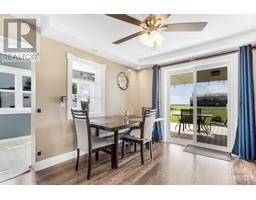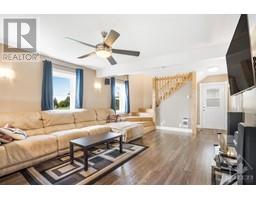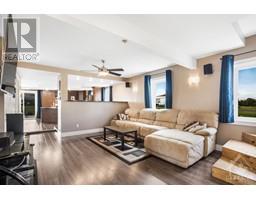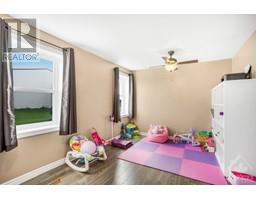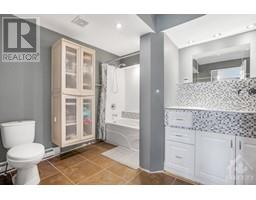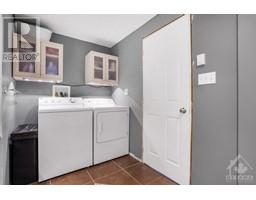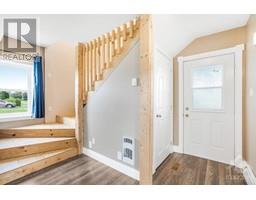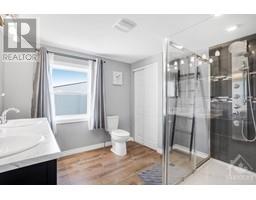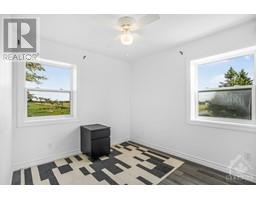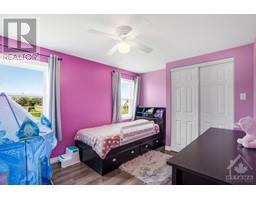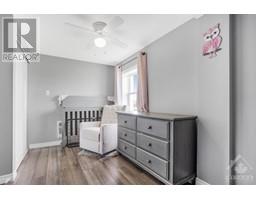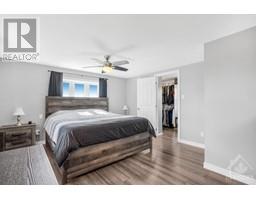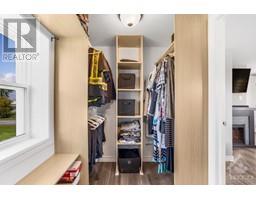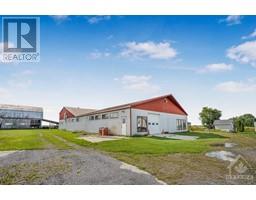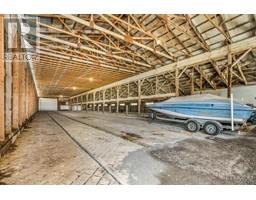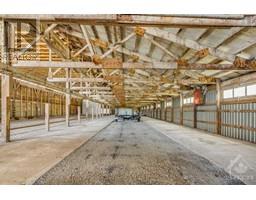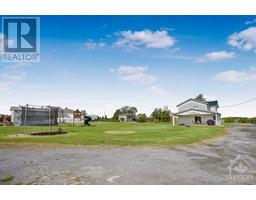4740 Concession 11 Road Fournier, Ontario K0B 1C0
$629,900
Welcome to 4740 Concession 11 in Fournier, a charming countryside retreat nestled on a sprawling 3-acre lot surrounded by the beauty of fields and nature. This property offers the perfect blend of tranquility and spacious living. Step inside to discover a generously sized kitchen boasting ample storage and counter space, perfect for culinary enthusiasts. The main floor also features a spacious living room, a well-appointed bedroom, and a modern 4-piece bathroom conveniently equipped with a laundry room. Upstairs, you'll find three additional bedrooms, along with a sprawling primary bedroom complete with a walk-in closet for all your storage needs. The second floor also boasts a large 4-piece bathroom. Outside, a 60 x 200 outdoor building provides endless possibilities for hobbies, storage, or creative endeavors. Experience the epitome of country living at its finest right here. As per form 244, 24hrs irrevocable on all offers. (id:50133)
Property Details
| MLS® Number | 1359473 |
| Property Type | Single Family |
| Neigbourhood | FOURNIER |
| Parking Space Total | 20 |
Building
| Bathroom Total | 2 |
| Bedrooms Above Ground | 5 |
| Bedrooms Total | 5 |
| Appliances | Dishwasher, Dryer, Hood Fan, Washer |
| Basement Development | Unfinished |
| Basement Type | Crawl Space (unfinished) |
| Constructed Date | 1900 |
| Construction Style Attachment | Detached |
| Cooling Type | None |
| Exterior Finish | Siding |
| Fixture | Ceiling Fans |
| Flooring Type | Laminate, Tile |
| Foundation Type | Stone |
| Heating Fuel | Other, Wood |
| Heating Type | Forced Air, Radiant Heat |
| Stories Total | 2 |
| Type | House |
Parking
| Detached Garage | |
| Oversize |
Land
| Acreage | Yes |
| Sewer | Septic System |
| Size Depth | 885 Ft ,7 In |
| Size Frontage | 148 Ft |
| Size Irregular | 3.01 |
| Size Total | 3.01 Ac |
| Size Total Text | 3.01 Ac |
| Zoning Description | Res |
Rooms
| Level | Type | Length | Width | Dimensions |
|---|---|---|---|---|
| Second Level | Bedroom | 8'1" x 8'5" | ||
| Second Level | 4pc Bathroom | 9'5" x 8'9" | ||
| Second Level | Bedroom | 9'2" x 12'7" | ||
| Second Level | Bedroom | 8'9" x 13'1" | ||
| Second Level | Primary Bedroom | 17'8" x 13'1" | ||
| Second Level | Other | 10'8" x 5'9" | ||
| Main Level | Kitchen | 16'9" x 11'3" | ||
| Main Level | Dining Room | 9'9" x 9'2" | ||
| Main Level | Living Room | 13'8" x 18'7" | ||
| Main Level | 4pc Bathroom | 12'9" x 9'5" | ||
| Main Level | Laundry Room | Measurements not available | ||
| Main Level | Bedroom | 16'7" x 9'5" | ||
| Main Level | Mud Room | 12'8" x 6'6" |
https://www.realtor.ca/real-estate/26070536/4740-concession-11-road-fournier-fournier
Contact Us
Contact us for more information
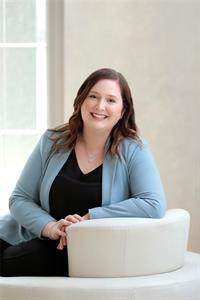
Marie-Eve Desnoyers
Broker
1863 Laurier St P.o.box 845
Rockland, Ontario K4K 0L5
(613) 446-6031
(613) 446-7100
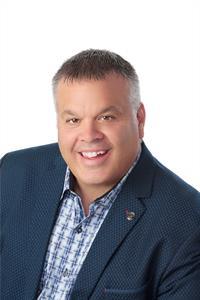
Michel Desnoyers
Broker of Record
www.micheldesnoyers.com
1863 Laurier St P.o.box 845
Rockland, Ontario K4K 0L5
(613) 446-6031
(613) 446-7100

