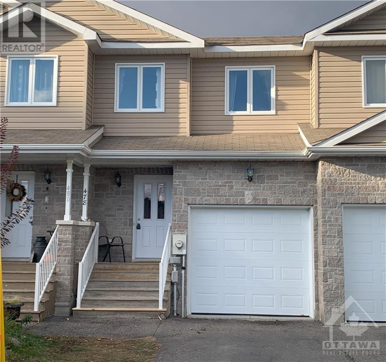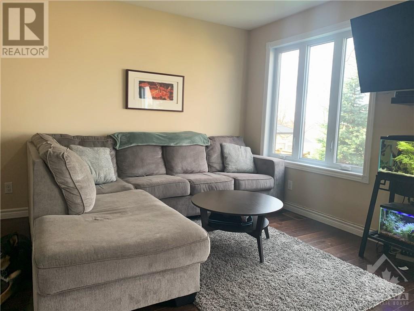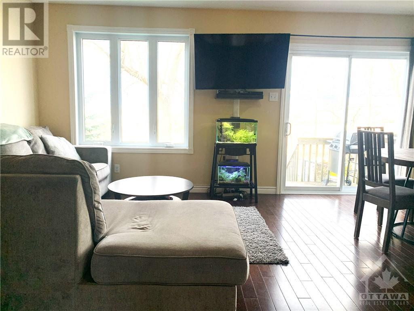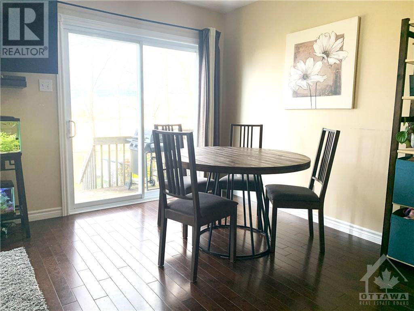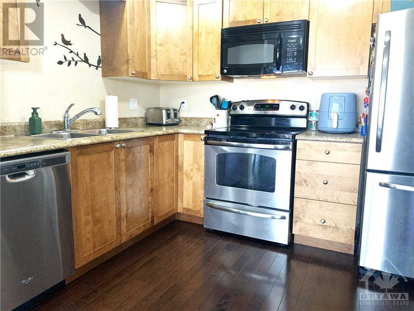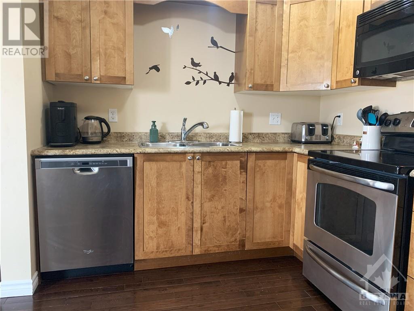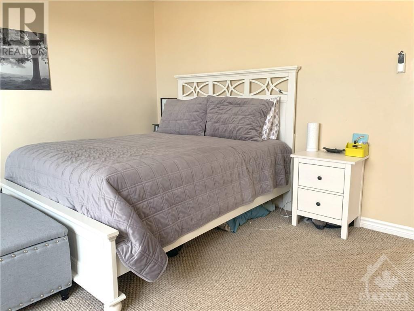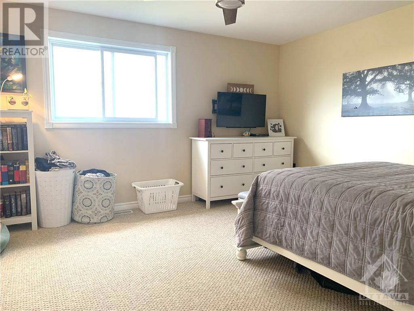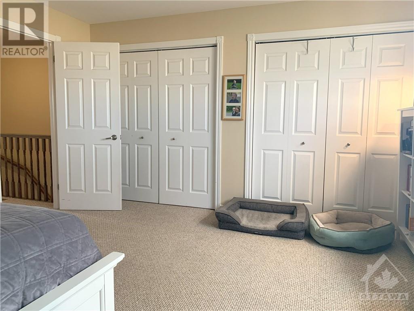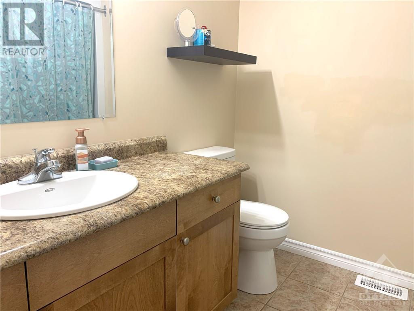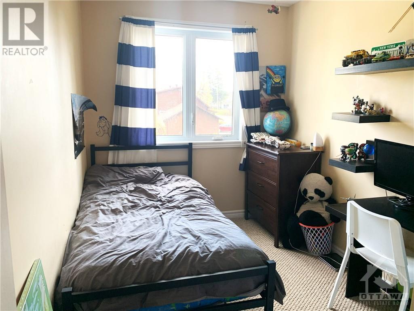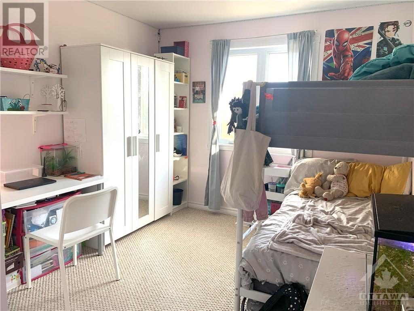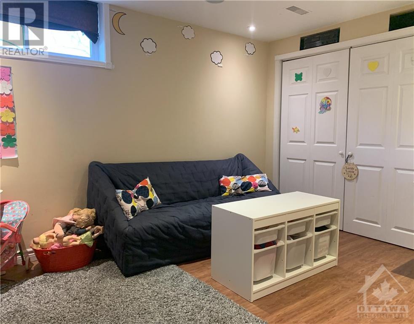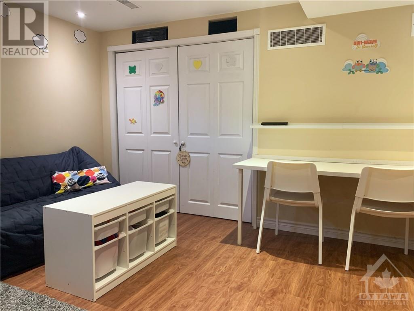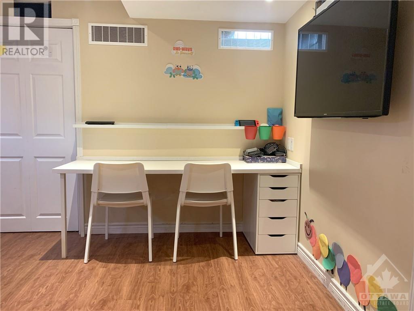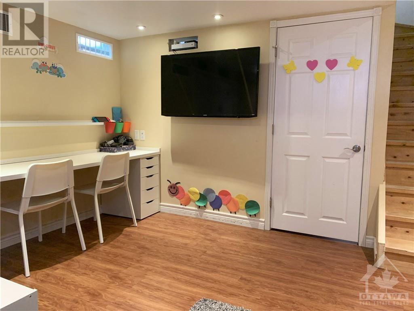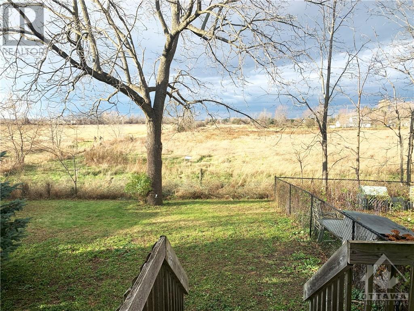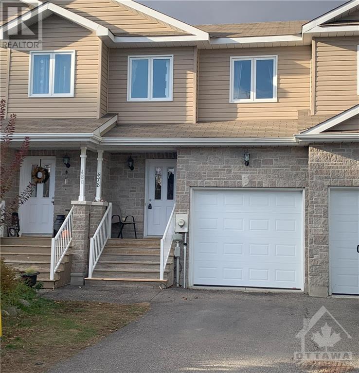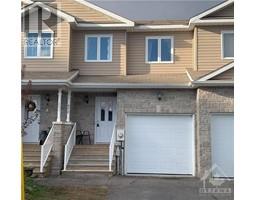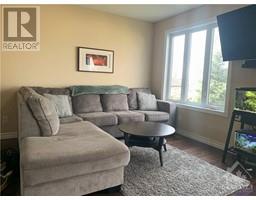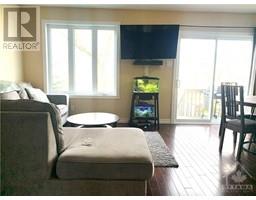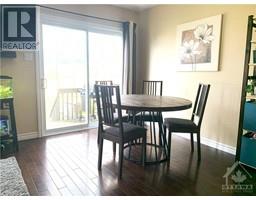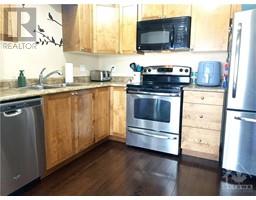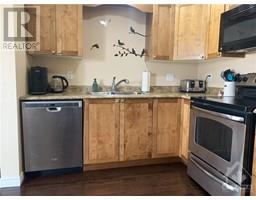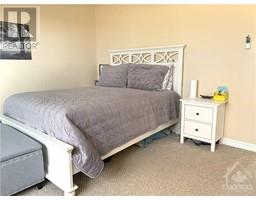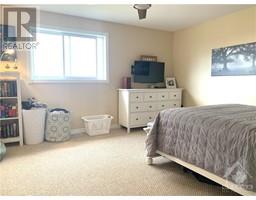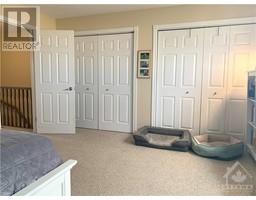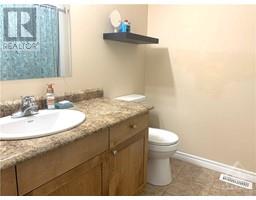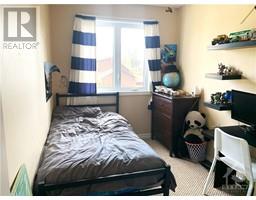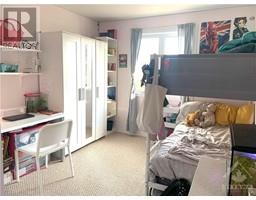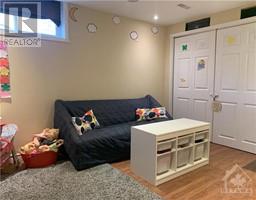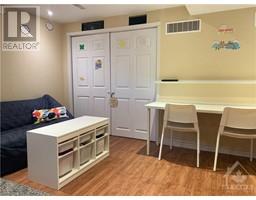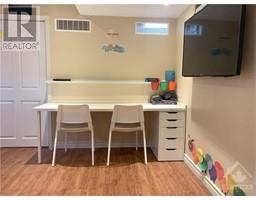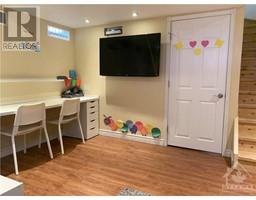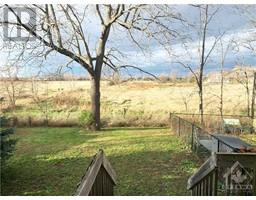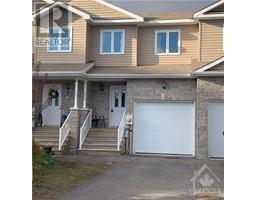478 North Street Winchester, Ontario K0C 2K0
$479,900
CALLING ALL FIRST TIME BUYERS! Lovely affordable townhome in a quiet area of town. Perfect neighbourhood for an evening family stroll or an early morning jog. Everything you need to give your family a country life style with all of the comforts of city living. Beautiful hardwood floors and extra durable carpet where needed. Practical kitchen with stainless steel appliances. 1.5 bathrooms, a family room that you can turn into your home media center. You will appreciate the large primary bedroom with his and her closets. Inside garage access. Close to shopping, banks, the post office, LCBO., Winchester Hospital. Minutes to groceries. Municipal sewer and water (no well or septic). No rear neighbours, backs onto the new Winchester Forest. You don't want to wait and miss this one. Conditional on a specific property being available. (id:50133)
Property Details
| MLS® Number | 1368125 |
| Property Type | Single Family |
| Neigbourhood | WINCHESTER |
| Amenities Near By | Golf Nearby, Shopping |
| Communication Type | Cable Internet Access |
| Features | Automatic Garage Door Opener |
| Parking Space Total | 2 |
| Structure | Deck |
Building
| Bathroom Total | 2 |
| Bedrooms Above Ground | 3 |
| Bedrooms Total | 3 |
| Appliances | Refrigerator, Dishwasher, Dryer, Freezer, Microwave, Stove, Washer |
| Basement Development | Finished |
| Basement Type | Full (finished) |
| Constructed Date | 2011 |
| Cooling Type | Central Air Conditioning, Air Exchanger |
| Exterior Finish | Brick, Siding |
| Flooring Type | Wall-to-wall Carpet, Mixed Flooring, Hardwood |
| Foundation Type | Poured Concrete |
| Half Bath Total | 1 |
| Heating Fuel | Natural Gas |
| Heating Type | Forced Air |
| Stories Total | 2 |
| Type | Row / Townhouse |
| Utility Water | Municipal Water |
Parking
| Attached Garage |
Land
| Acreage | No |
| Land Amenities | Golf Nearby, Shopping |
| Sewer | Municipal Sewage System |
| Size Depth | 108 Ft ,2 In |
| Size Frontage | 18 Ft ,5 In |
| Size Irregular | 18.4 Ft X 108.14 Ft |
| Size Total Text | 18.4 Ft X 108.14 Ft |
| Zoning Description | Residential |
Rooms
| Level | Type | Length | Width | Dimensions |
|---|---|---|---|---|
| Second Level | Primary Bedroom | 15'3" x 13'6" | ||
| Second Level | Bedroom | 10'2" x 9'9" | ||
| Second Level | Bedroom | 9'4" x 7'2" | ||
| Second Level | 4pc Bathroom | 9'7" x 7'8" | ||
| Lower Level | Laundry Room | Measurements not available | ||
| Lower Level | Family Room | 13'3" x 12'8" | ||
| Lower Level | Storage | Measurements not available | ||
| Main Level | Living Room | 12'0" x 10'0" | ||
| Main Level | Dining Room | 10'0" x 7'6" | ||
| Main Level | Kitchen | 10'0" x 8'7" | ||
| Main Level | 2pc Bathroom | 6'5" x 3'5" |
Utilities
| Fully serviced | Available |
https://www.realtor.ca/real-estate/26250553/478-north-street-winchester-winchester
Contact Us
Contact us for more information

Keith Beardsley
Salesperson
www.youtube.com/embed/B3qCCaY00vg
BeardsleyTeam.ca
BeardsleyTeam
twitter.com/@Beardsley_Team
8413 Victoria St, Box 224
Metcalfe, Ontario K0A 2P0
(613) 897-6839
(613) 702-1804
www.teamrealty.ca

