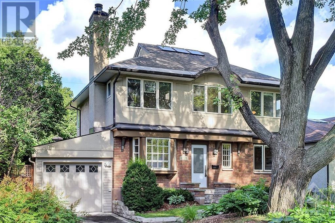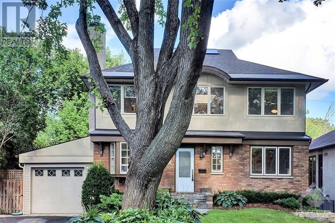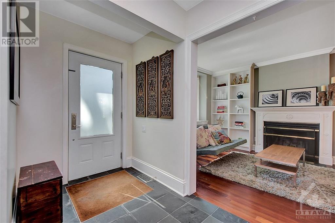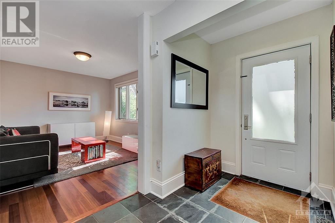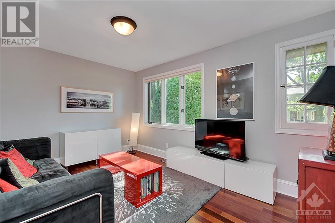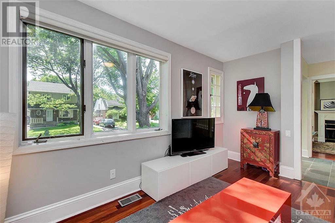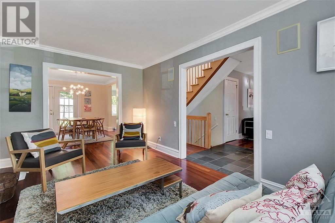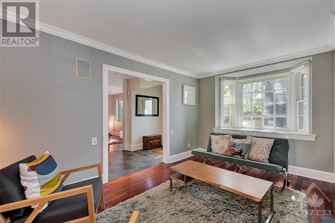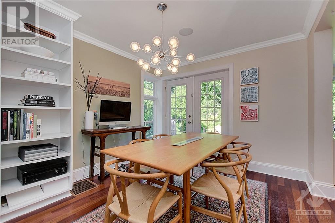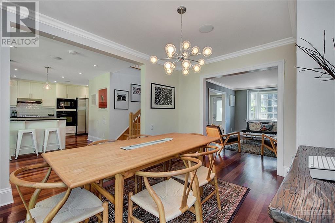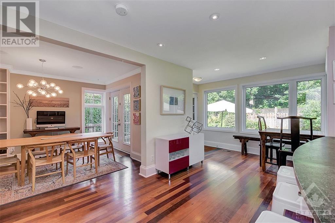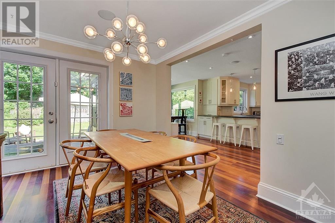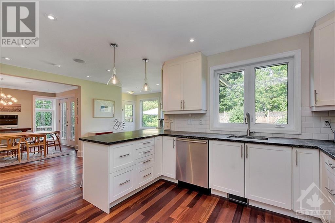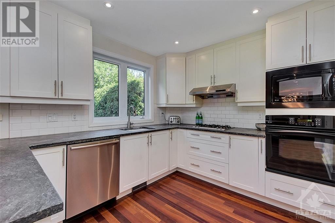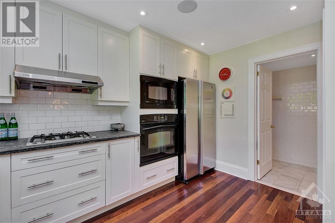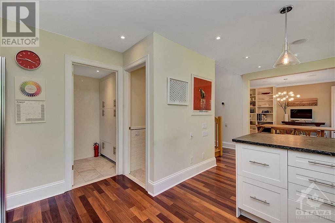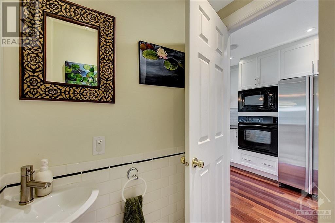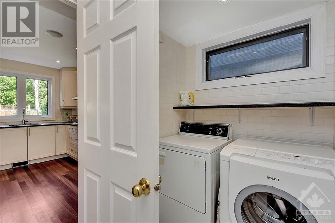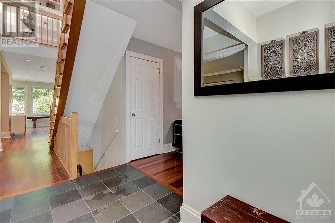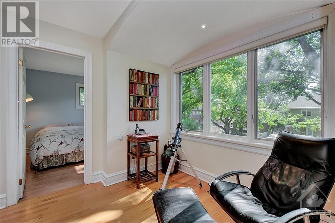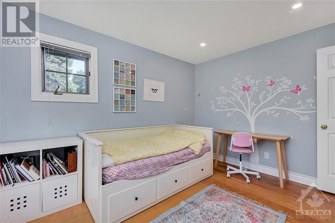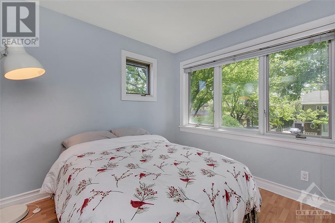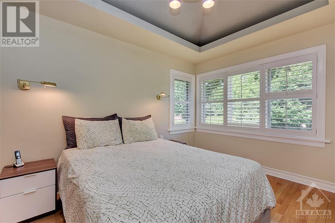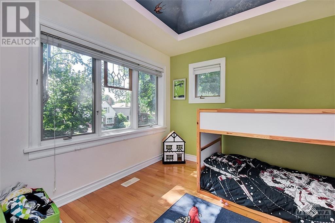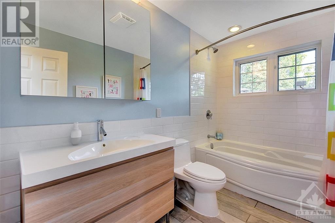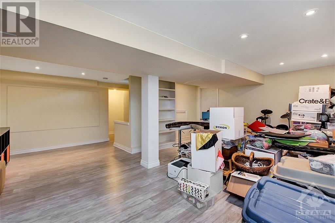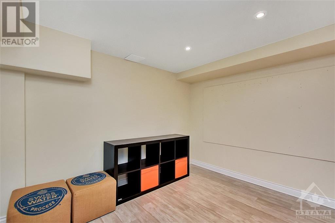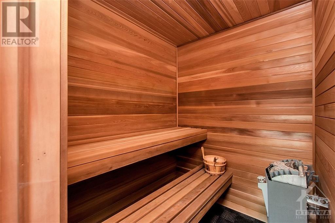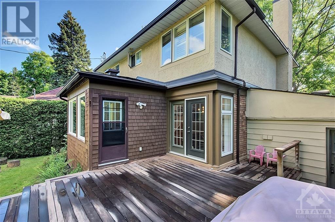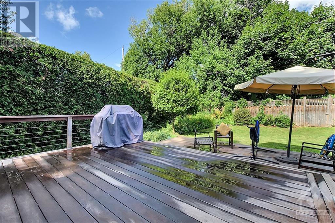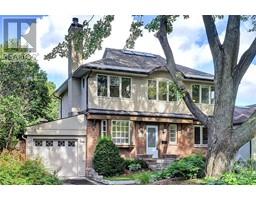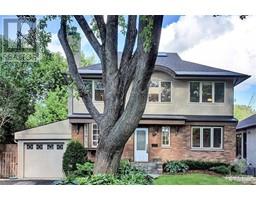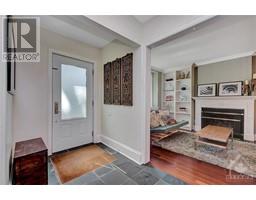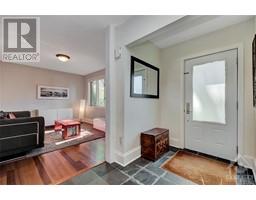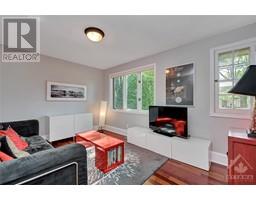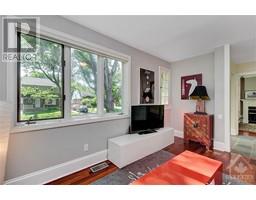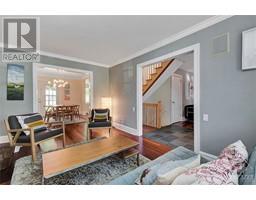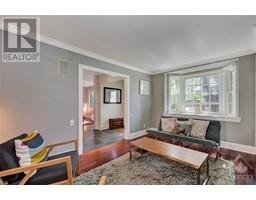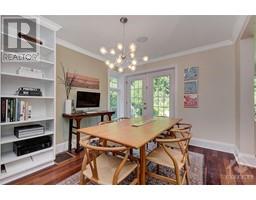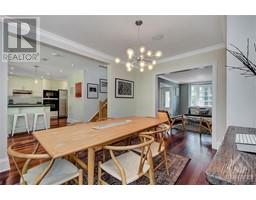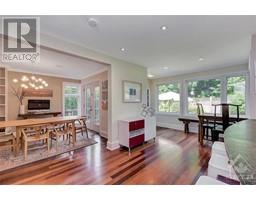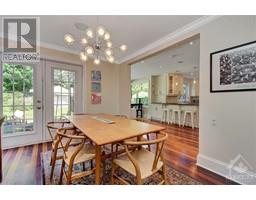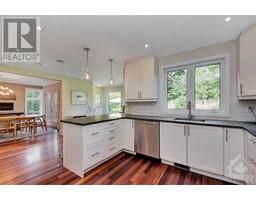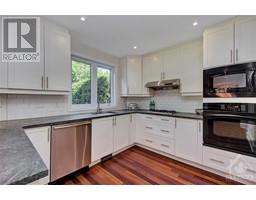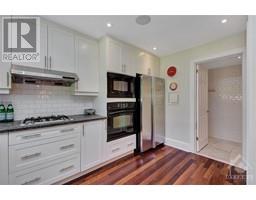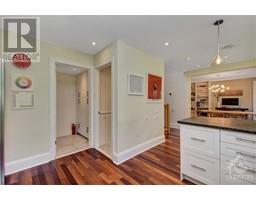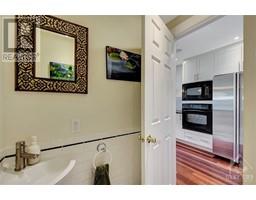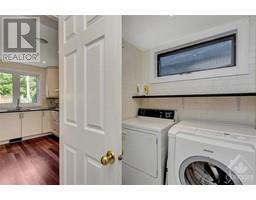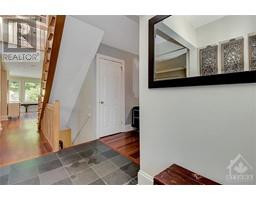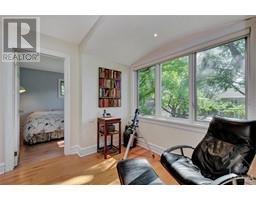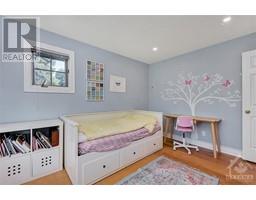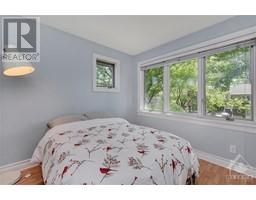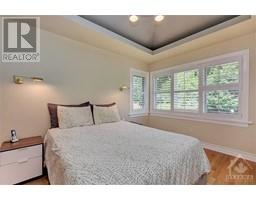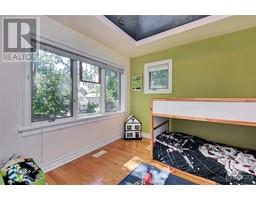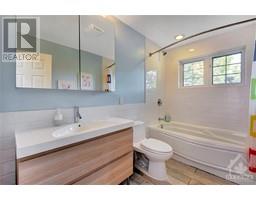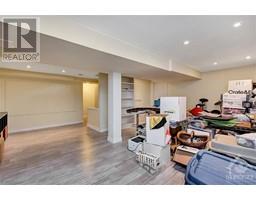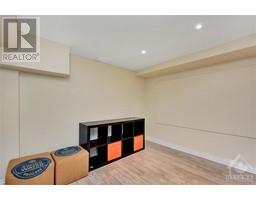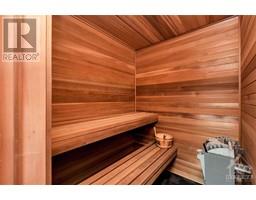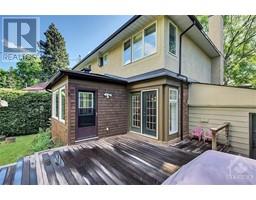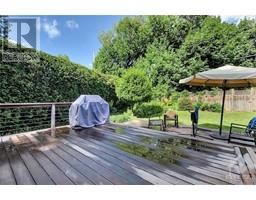479 Brennan Avenue Ottawa, Ontario K1Z 6J9
$4,800 Monthly
An opportunity to live on a beautiful, quiet, tree-lined street in the heart of Westboro. This spacious 4+1 bedroom single family home has been renovated throughout. A fantastic layout for a growing family or those requiring additional space working from home. The main floor offers a separate living and family room, a dining room off the kitchen, and additional eat-in space overlooking the private backyard. You will find a powder bath tucked off the kitchen next to the laundry room and pantry. Upstairs, a bright reading or office nook, 4 bedrooms, including a master bedroom with walk-in closet and en-suite bath. Featuring custom built-in’s throughout the home, hardwood, and a neutral colour scheme. A fully finished lower level with powder bath, bonus room, games room, office, and sauna. Surrounded by mature trees, the fenced backyard has a large deck for entertaining. An amazing combination of location and home! No pets. Available Dec 1-Aug 1/2024 **Short term only**. 24 hr notice req. (id:50133)
Property Details
| MLS® Number | 1365599 |
| Property Type | Single Family |
| Neigbourhood | Westboro |
| Amenities Near By | Public Transit, Recreation Nearby, Shopping |
| Features | Treed, Automatic Garage Door Opener |
| Parking Space Total | 3 |
| Structure | Deck |
Building
| Bathroom Total | 4 |
| Bedrooms Above Ground | 4 |
| Bedrooms Below Ground | 1 |
| Bedrooms Total | 5 |
| Amenities | Laundry - In Suite |
| Appliances | Refrigerator, Dishwasher, Dryer, Hood Fan, Stove, Washer, Blinds |
| Basement Development | Finished |
| Basement Type | Full (finished) |
| Construction Style Attachment | Detached |
| Cooling Type | Central Air Conditioning |
| Exterior Finish | Stone, Brick, Wood Shingles |
| Fireplace Present | Yes |
| Fireplace Total | 1 |
| Flooring Type | Hardwood, Laminate, Tile |
| Half Bath Total | 1 |
| Heating Fuel | Natural Gas |
| Heating Type | Forced Air |
| Stories Total | 2 |
| Type | House |
| Utility Water | Municipal Water |
Parking
| Attached Garage | |
| Surfaced |
Land
| Acreage | No |
| Fence Type | Fenced Yard |
| Land Amenities | Public Transit, Recreation Nearby, Shopping |
| Landscape Features | Land / Yard Lined With Hedges, Landscaped |
| Sewer | Municipal Sewage System |
| Size Depth | 100 Ft |
| Size Frontage | 50 Ft |
| Size Irregular | 50 Ft X 100 Ft |
| Size Total Text | 50 Ft X 100 Ft |
| Zoning Description | Residential |
Rooms
| Level | Type | Length | Width | Dimensions |
|---|---|---|---|---|
| Second Level | Primary Bedroom | 13'9" x 10'2" | ||
| Second Level | 3pc Ensuite Bath | Measurements not available | ||
| Second Level | Full Bathroom | Measurements not available | ||
| Second Level | Bedroom | 12'8" x 10'8" | ||
| Second Level | Bedroom | 11'2" x 10'2" | ||
| Second Level | Bedroom | 10'3" x 9'0” | ||
| Second Level | Sitting Room | 8'6" x 6'7" | ||
| Basement | Other | Measurements not available | ||
| Basement | Family Room | 18'6" x 13'8" | ||
| Basement | Workshop | Measurements not available | ||
| Basement | Bedroom | 12'2" x 8'4" | ||
| Basement | Storage | 8'1" x 8'5" | ||
| Basement | 2pc Bathroom | Measurements not available | ||
| Main Level | Den | 13'8" x 10'1" | ||
| Main Level | Library | 8'0” x 5'8" | ||
| Main Level | Dining Room | 18'5" x 9'1" | ||
| Main Level | Living Room | 17'8" x 10'7" | ||
| Main Level | Family Room | 13'2" x 10'5" | ||
| Main Level | Foyer | 9'1" x 5'3" | ||
| Main Level | Kitchen | 12'9" x 12'7" | ||
| Main Level | Partial Bathroom | Measurements not available |
https://www.realtor.ca/real-estate/26189995/479-brennan-avenue-ottawa-westboro
Contact Us
Contact us for more information
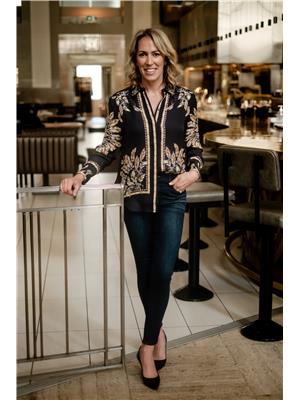
Sarah Hunter
Broker
www.sarahhunterhomes.com
1433 Wellington St E Unit 113
Ottawa, Ontario K1Y 2X4
(613) 422-8688
(613) 422-6200
www.ottawacentral.evrealestate.com

