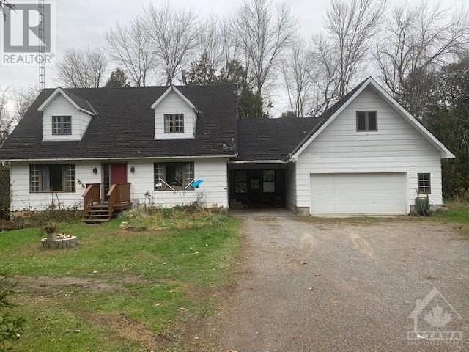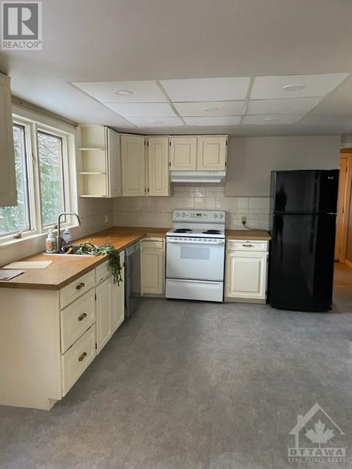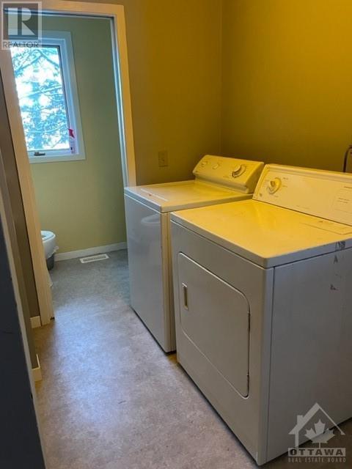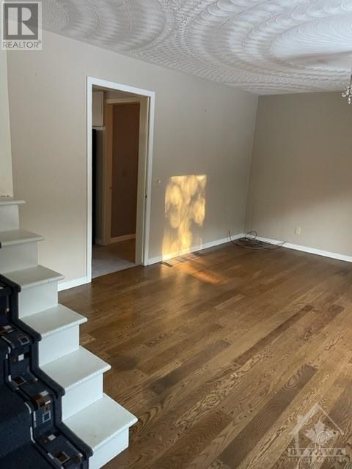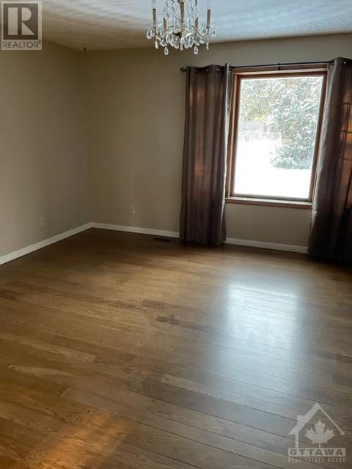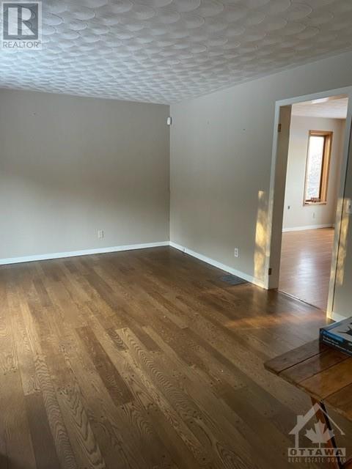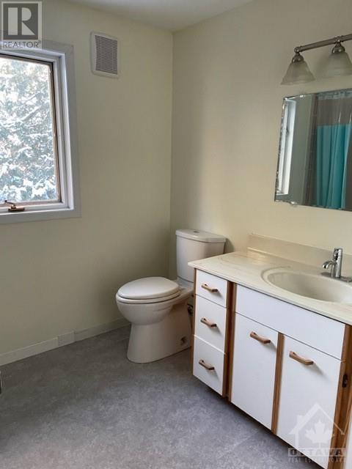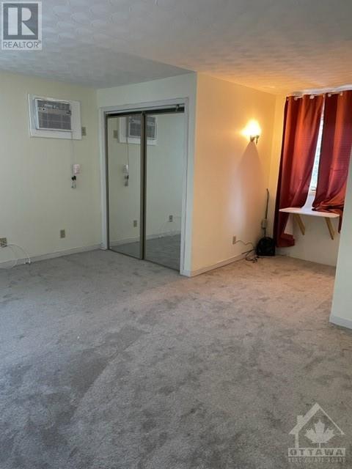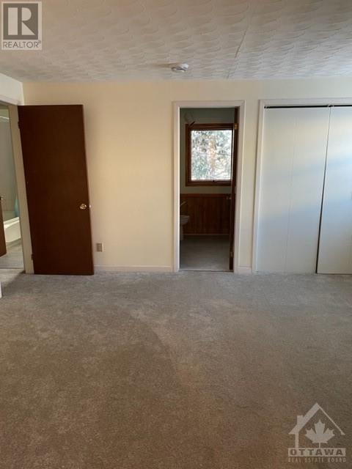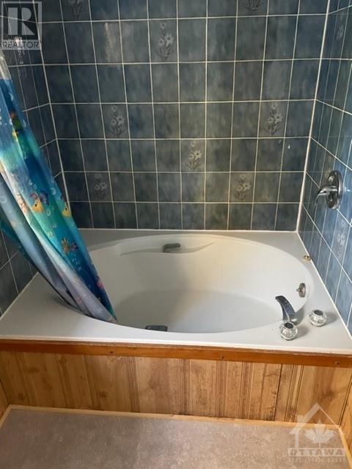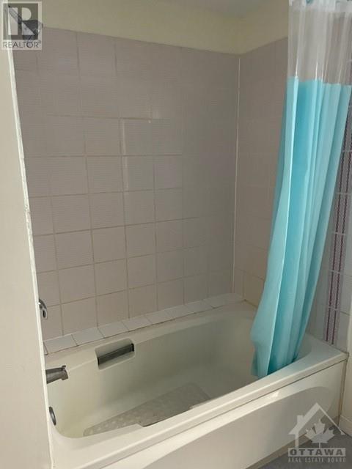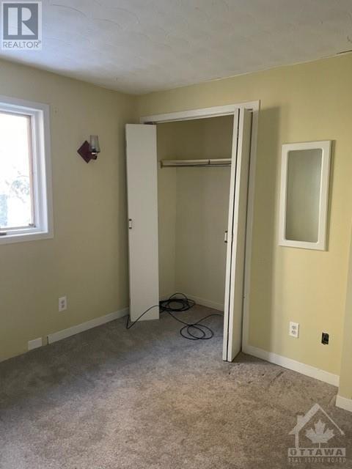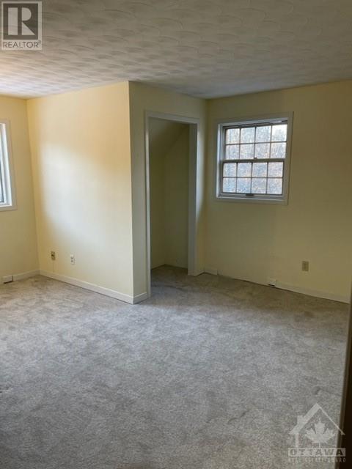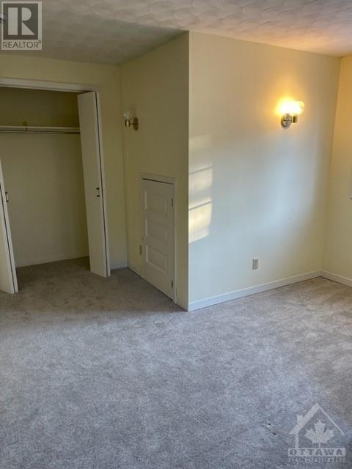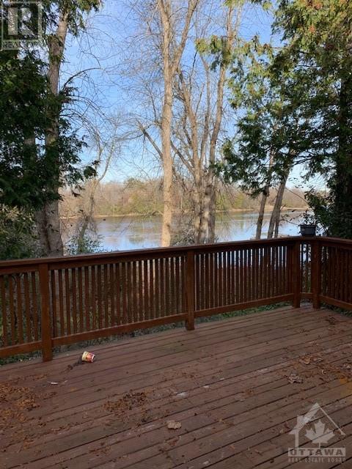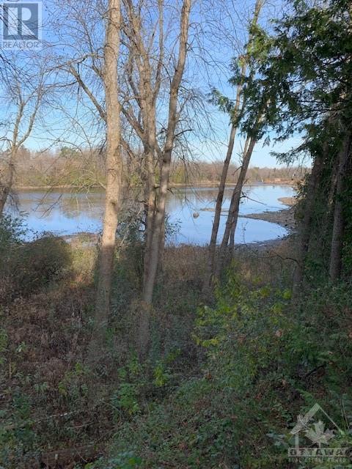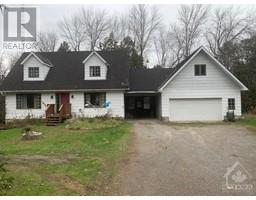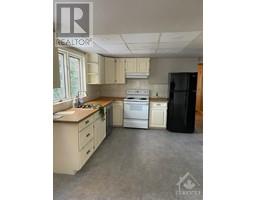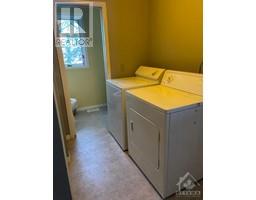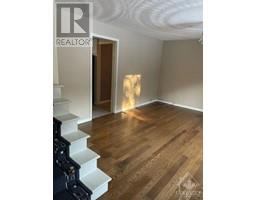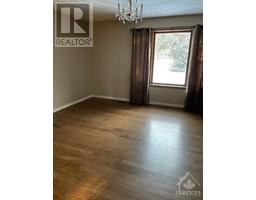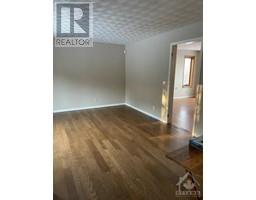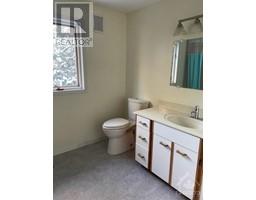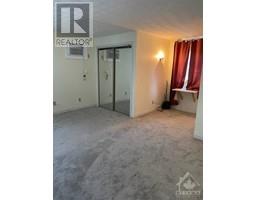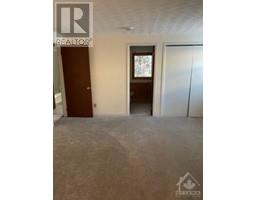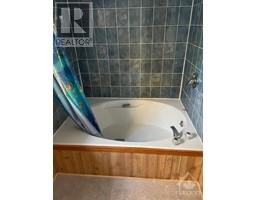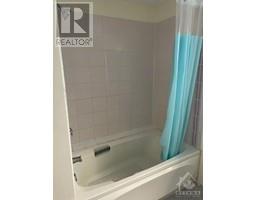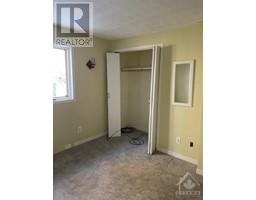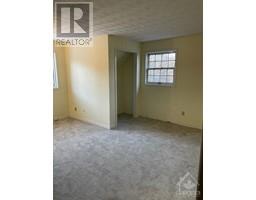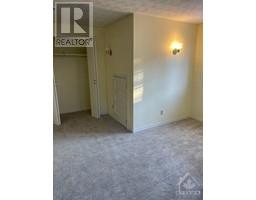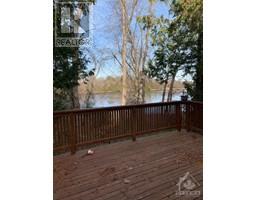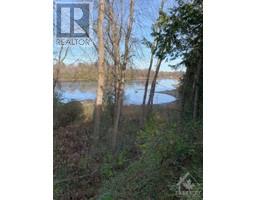481 County Rd 23 Road Merrickville, Ontario K0G 1N0
$2,800 Monthly
3 plus 1 bedroom home on the shores of the Rideau River. Large lot with plenty of place to play. Private setting off the road and surrounded by trees. Most of the interior was repainted recently. Large kitchen with appliances plus a main floor laundry. Large deck off dinning room with view of the Rideau and the sounds of the waterfalls. Natural Gas heating, Ideal rental for a larger family. Commuting to Ottawa in less than 1 hour. Rental applications required. Minimum one year lease required. NEW ROOF INSTALLED SEPT. 15,2022 VIEWINGS ONLY AFTER DECEMBER 1 st and POSSESSION DECEMBER 15, 2023. Call for details. (id:50133)
Property Details
| MLS® Number | 1368627 |
| Property Type | Single Family |
| Neigbourhood | MERRICKVILLE |
| Amenities Near By | Water Nearby |
| Features | Park Setting, Sloping |
| Parking Space Total | 6 |
| Structure | Deck |
| View Type | River View |
| Water Front Type | Waterfront |
Building
| Bathroom Total | 3 |
| Bedrooms Above Ground | 3 |
| Bedrooms Below Ground | 1 |
| Bedrooms Total | 4 |
| Amenities | Laundry - In Suite |
| Appliances | Refrigerator, Dishwasher, Dryer, Hood Fan, Stove |
| Basement Development | Partially Finished |
| Basement Type | Full (partially Finished) |
| Constructed Date | 1950 |
| Construction Style Attachment | Detached |
| Cooling Type | None |
| Exterior Finish | Aluminum Siding |
| Flooring Type | Wall-to-wall Carpet, Mixed Flooring, Hardwood, Tile |
| Half Bath Total | 1 |
| Heating Fuel | Natural Gas |
| Heating Type | Forced Air |
| Stories Total | 2 |
| Type | House |
| Utility Water | Drilled Well |
Parking
| Attached Garage | |
| Carport |
Land
| Acreage | Yes |
| Land Amenities | Water Nearby |
| Sewer | Septic System |
| Size Depth | 229 Ft |
| Size Frontage | 625 Ft |
| Size Irregular | 2.7 |
| Size Total | 2.7 Ac |
| Size Total Text | 2.7 Ac |
| Zoning Description | Rural |
Rooms
| Level | Type | Length | Width | Dimensions |
|---|---|---|---|---|
| Second Level | Primary Bedroom | 18'0" x 14'0" | ||
| Second Level | Bedroom | 11'0" x 10'0" | ||
| Second Level | Bedroom | 15'0" x 14'0" | ||
| Second Level | 4pc Bathroom | 11'0" x 7'0" | ||
| Second Level | 4pc Ensuite Bath | 11'0" x 7'0" | ||
| Lower Level | Recreation Room | 17'0" x 13'0" | ||
| Lower Level | Recreation Room | 13'0" x 8'0" | ||
| Lower Level | Bedroom | 13'0" x 10'0" | ||
| Lower Level | Utility Room | 25'0" x 13'0" | ||
| Lower Level | Storage | 13'0" x 7'0" | ||
| Main Level | Kitchen | 12'0" x 10'0" | ||
| Main Level | Dining Room | 14'0" x 14'0" | ||
| Main Level | Living Room | 17'0" x 13'0" | ||
| Main Level | Family Room | 14'0" x 13'0" | ||
| Main Level | Foyer | 7'0" x 7'0" | ||
| Main Level | Laundry Room | 7'0" x 6'0" | ||
| Main Level | 2pc Bathroom | 7'0" x 3'6" |
https://www.realtor.ca/real-estate/26272930/481-county-rd-23-road-merrickville-merrickville
Contact Us
Contact us for more information

Gerald Seguin
Salesperson
www.rcrhomes.ca
3000 County Road 43
Kemptville, Ontario K0G 1J0
(613) 258-4900
(613) 215-0882
www.remaxaffiliates.ca

John Gray
Broker
www.TheConnectionsTeam.ca
www.facebook.com/TheConnectionsTeam
59 Beckwith Street, North
Smiths Falls, Ontario K7A 2B4
(613) 283-2121
(613) 283-3888
www.remaxaffiliates.ca
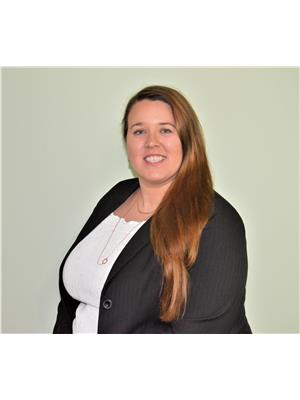
Jenn Hanratty
Salesperson
59 Beckwith Street, North
Smiths Falls, Ontario K7A 2B4
(613) 283-2121
(613) 283-3888
www.remaxaffiliates.ca

