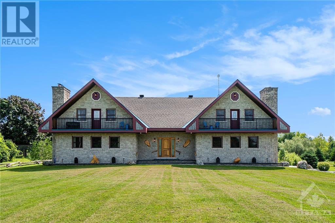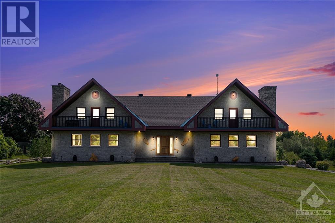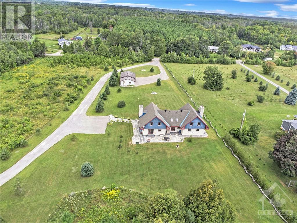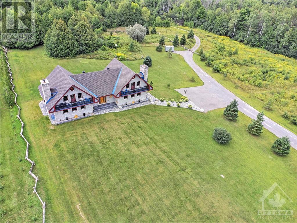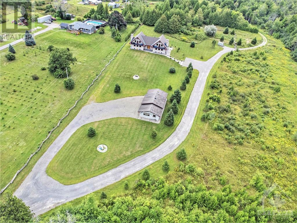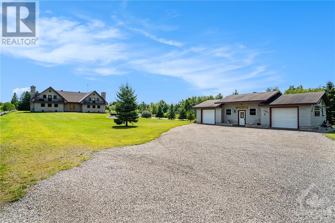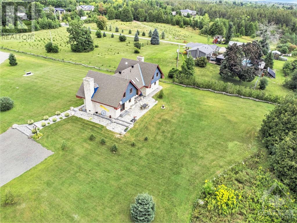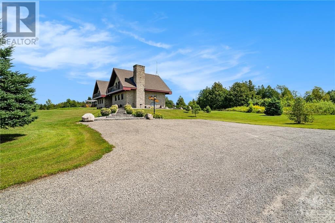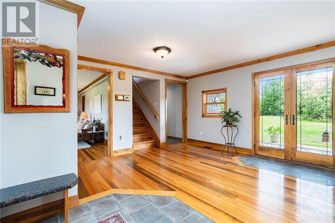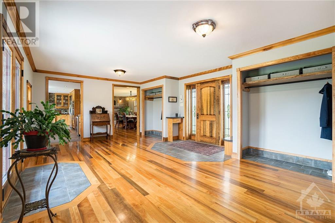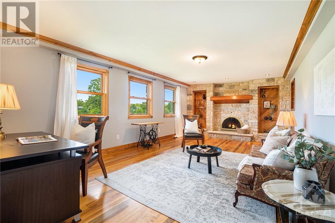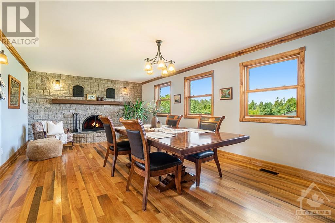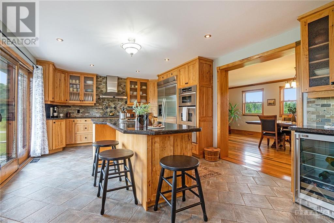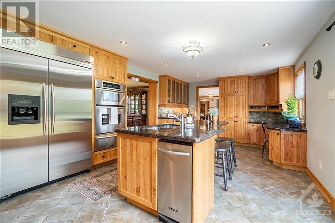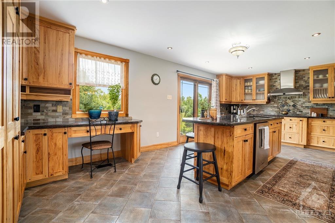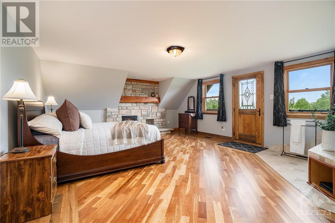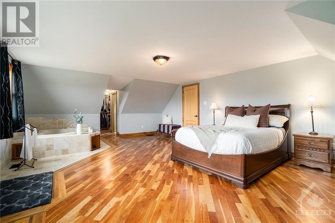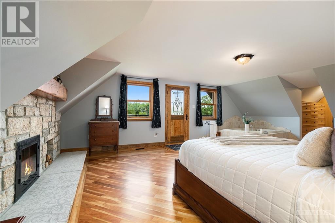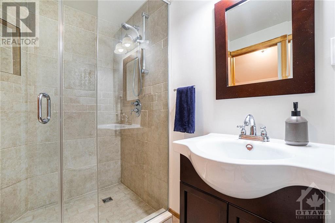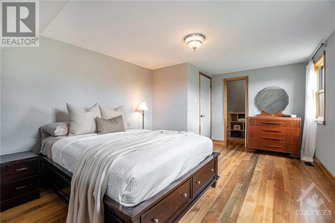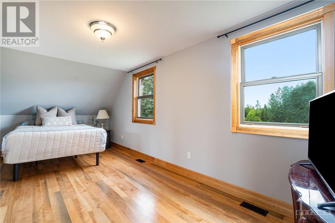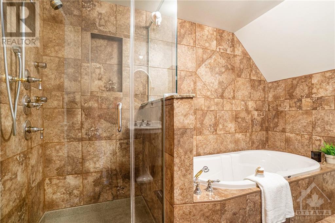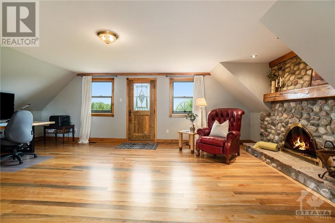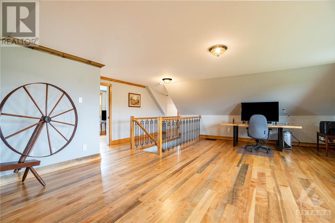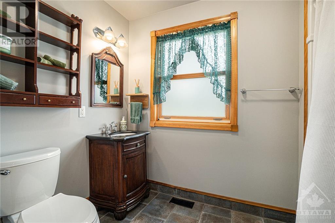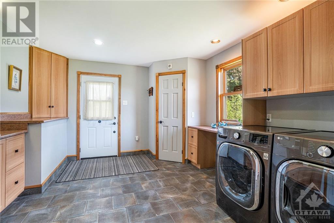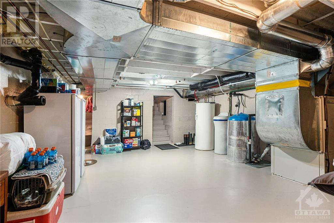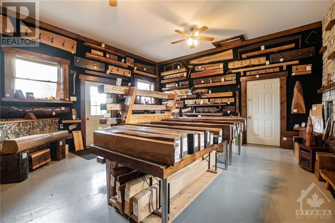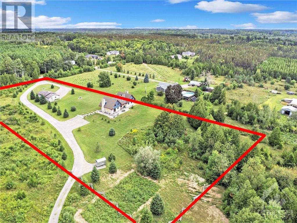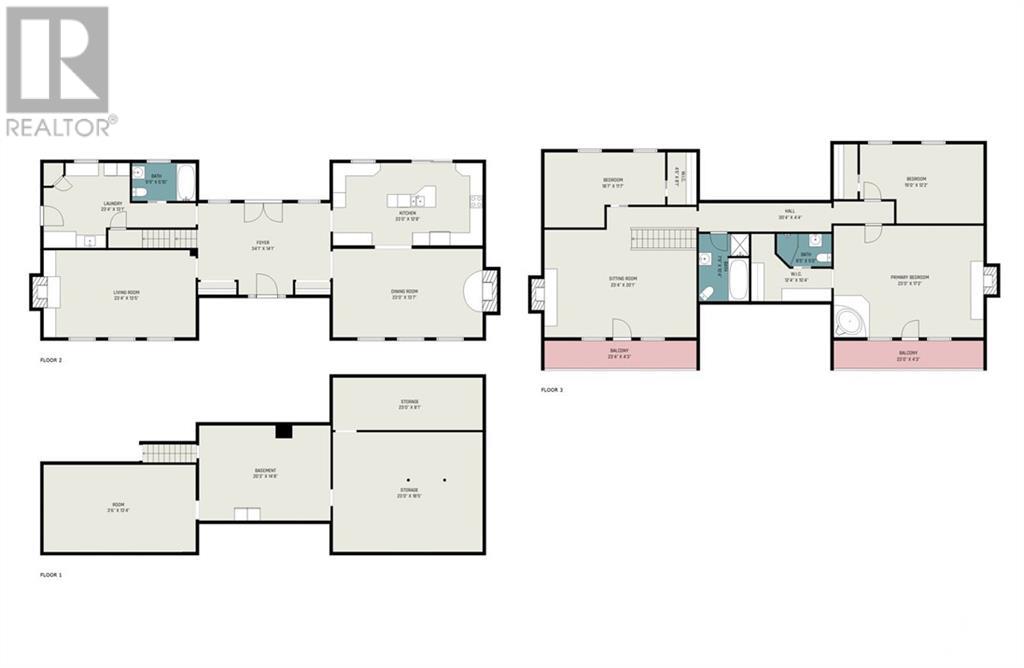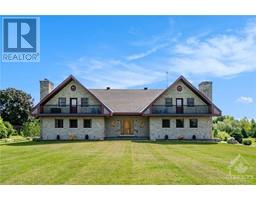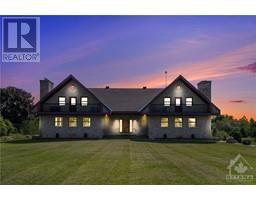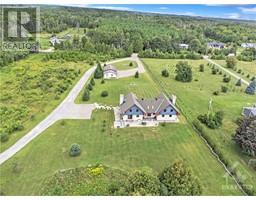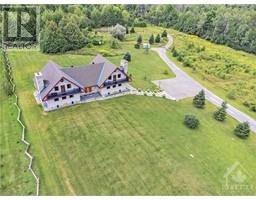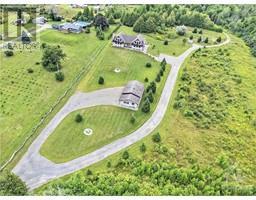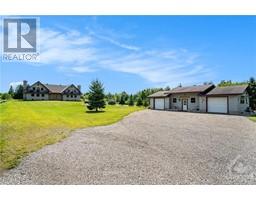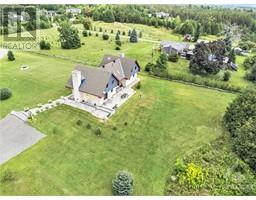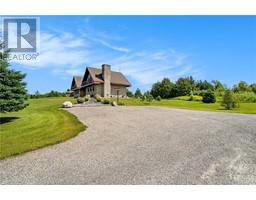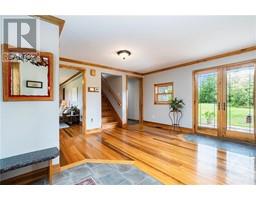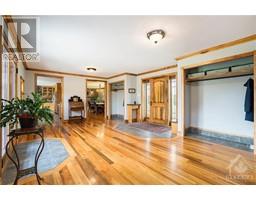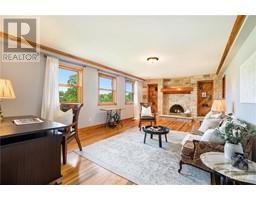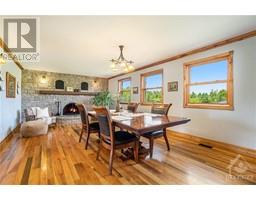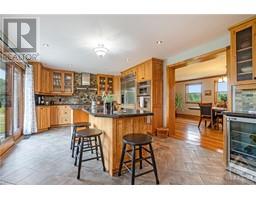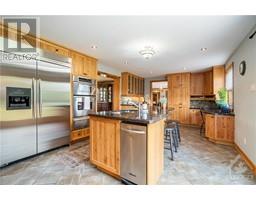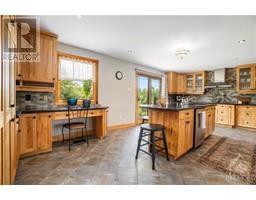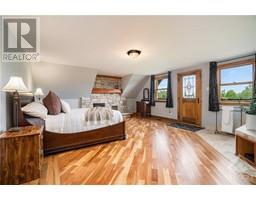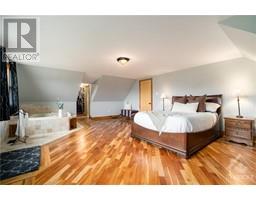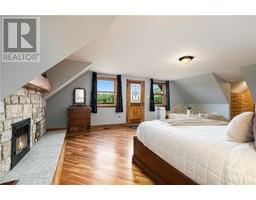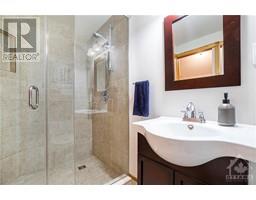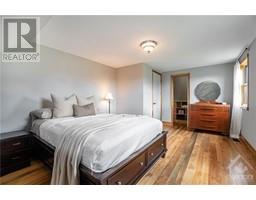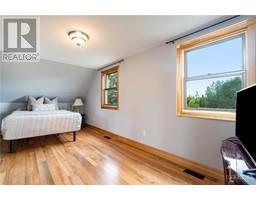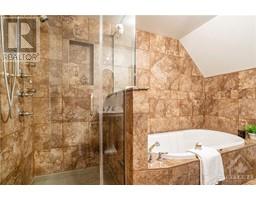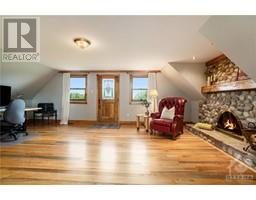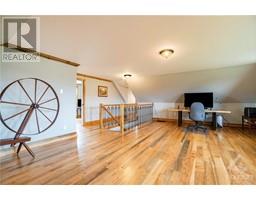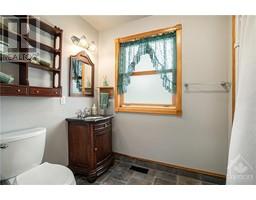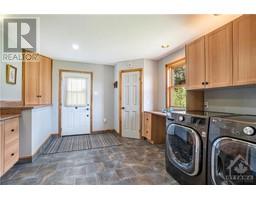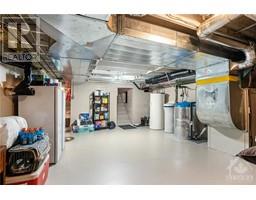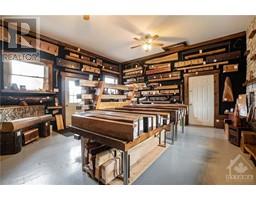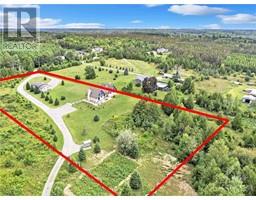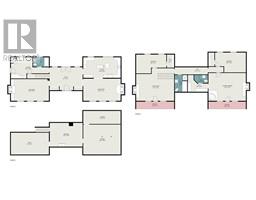482 Armstrong Road Merrickville, Ontario K0G 1N0
$1,075,000
Nestled on 2.5+ acres, just a stone's throw from the historical village of Merrickville, this 2-storey estate offers an idyllic countryside retreat. The exterior boasts a stately stone façade while the interior features modern elegance with stunning, Georgian Bay reclaimed-birch flooring & finishes. The gourmet kitchen is a chef's dream, complete with custom cabinets, SS appliances & granite countertops. With 3 beds, 3 full baths (incl. en-suite) - there's plenty of space for all to relax & unwind. The primary bedroom boasts a corner tub and balcony, with breathtaking sunset views. The 2nd floor family room includes a balcony and fireplace, creating a cozy, inviting atmosphere. This home is eco-friendly and energy efficient, with a regularly maintained energy-saving geothermal heating and cooling system. The detached heated 2-car garage includes extra space with hydro service between the two bays (presently a showroom). You'll surely fall in love with your new home sweet home! (id:50133)
Property Details
| MLS® Number | 1356941 |
| Property Type | Single Family |
| Neigbourhood | MERRICKVILLE-WOLFORD |
| Communication Type | Internet Access |
| Community Features | School Bus |
| Easement | Unknown |
| Features | Acreage, Private Setting, Open Space, Balcony |
| Parking Space Total | 12 |
| Road Type | Paved Road |
| Structure | Patio(s) |
Building
| Bathroom Total | 3 |
| Bedrooms Above Ground | 3 |
| Bedrooms Total | 3 |
| Appliances | Refrigerator, Oven - Built-in, Compactor, Cooktop, Dishwasher, Dryer, Hood Fan, Microwave, Washer, Alarm System |
| Basement Development | Unfinished |
| Basement Features | Low |
| Basement Type | Full (unfinished) |
| Constructed Date | 2006 |
| Construction Style Attachment | Detached |
| Cooling Type | Central Air Conditioning, Air Exchanger |
| Exterior Finish | Stone, Wood Siding |
| Fireplace Present | Yes |
| Fireplace Total | 4 |
| Flooring Type | Hardwood, Tile |
| Foundation Type | Block |
| Heating Type | Forced Air, Ground Source Heat |
| Stories Total | 2 |
| Type | House |
| Utility Water | Drilled Well |
Parking
| Detached Garage |
Land
| Acreage | Yes |
| Landscape Features | Landscaped |
| Sewer | Septic System |
| Size Depth | 602 Ft |
| Size Frontage | 199 Ft ,11 In |
| Size Irregular | 199.93 Ft X 601.97 Ft (irregular Lot) |
| Size Total Text | 199.93 Ft X 601.97 Ft (irregular Lot) |
| Zoning Description | Ru |
Rooms
| Level | Type | Length | Width | Dimensions |
|---|---|---|---|---|
| Second Level | Sitting Room | 23'4" x 20'1" | ||
| Second Level | Porch | 23'4" x 4'3" | ||
| Second Level | Bedroom | 18'7" x 11'7" | ||
| Second Level | Other | 8'1" x 4'5" | ||
| Second Level | 4pc Bathroom | 10'4" x 7'9" | ||
| Second Level | Bedroom | 19'0" x 12'2" | ||
| Second Level | Primary Bedroom | 23'0" x 17'2" | ||
| Second Level | 3pc Ensuite Bath | 8'5" x 5'0" | ||
| Second Level | Other | 12'4" x 10'4" | ||
| Second Level | Porch | 23'0" x 4'3" | ||
| Lower Level | Storage | 23'0" x 18'5" | ||
| Lower Level | Storage | 23'0" x 8'1" | ||
| Lower Level | Storage | 20'3" x 14'8" | ||
| Lower Level | Storage | 13'4" x 3'6" | ||
| Main Level | Foyer | 34'1" x 14'1" | ||
| Main Level | Dining Room | 23'0" x 13'7" | ||
| Main Level | Kitchen | 23'0" x 12'8" | ||
| Main Level | Living Room/fireplace | 23'4" x 13'5" | ||
| Main Level | Laundry Room | 23'4" x 13'1" | ||
| Main Level | 3pc Bathroom | 9'9" x 5'10" |
Utilities
| Electricity | Available |
https://www.realtor.ca/real-estate/25982953/482-armstrong-road-merrickville-merrickville-wolford
Contact Us
Contact us for more information
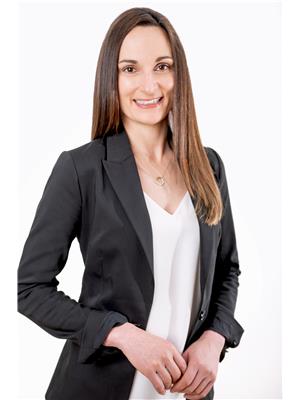
Diana Delisle
Salesperson
dianadelisle.com
139 Prescott St P.o. Box 339
Kemptville, Ontario K0G 1J0
(613) 258-1990
(613) 702-1804
www.teamrealty.ca

