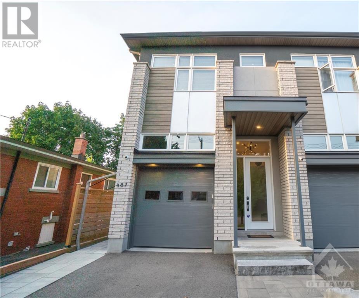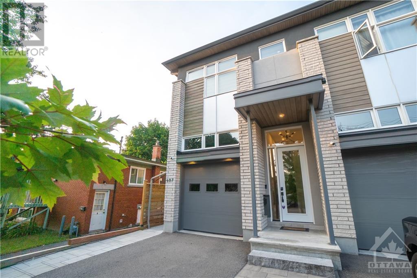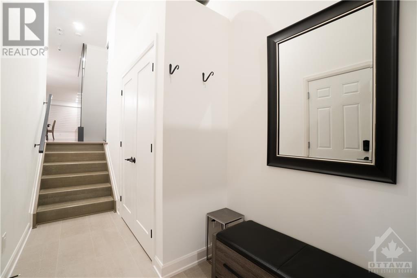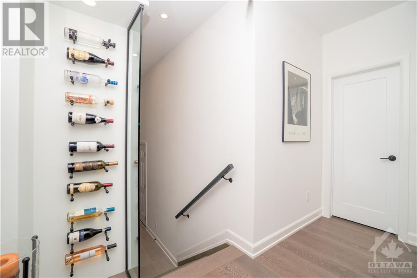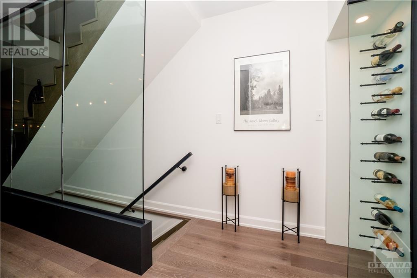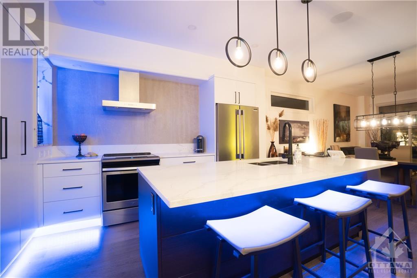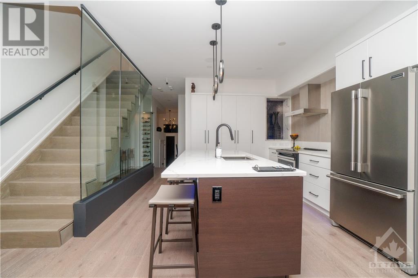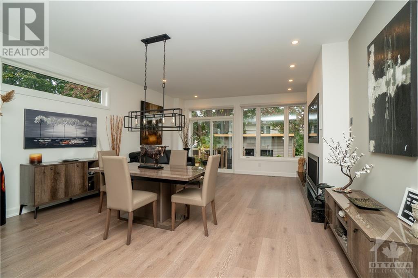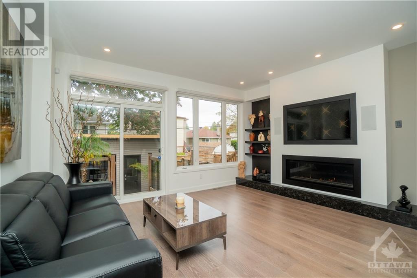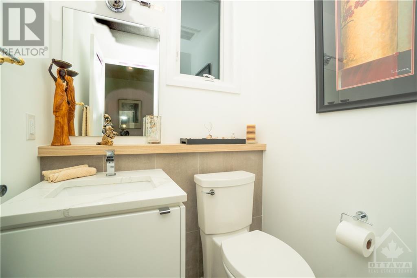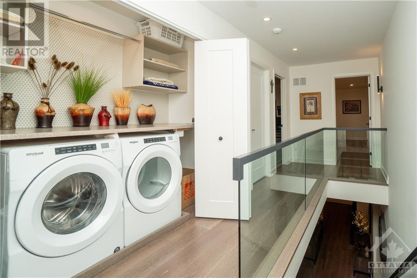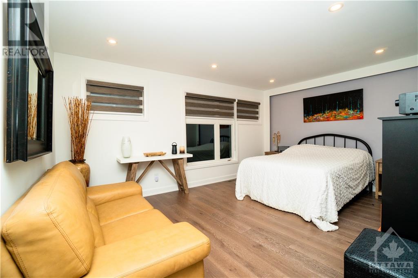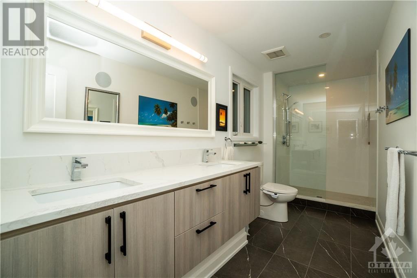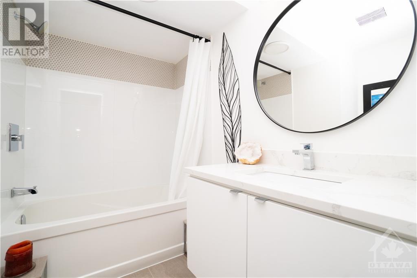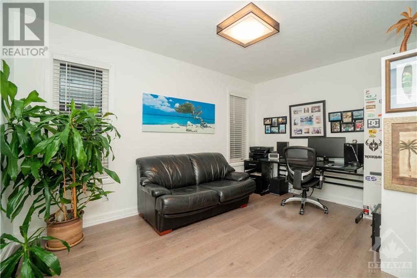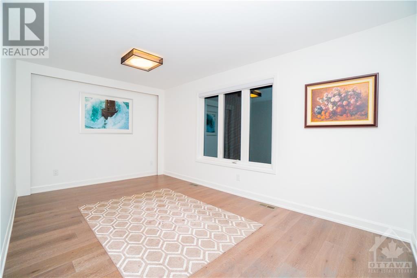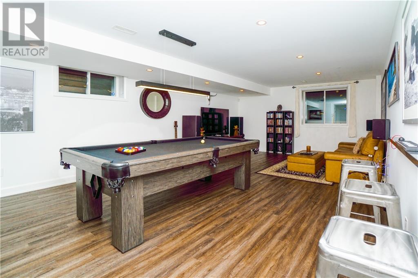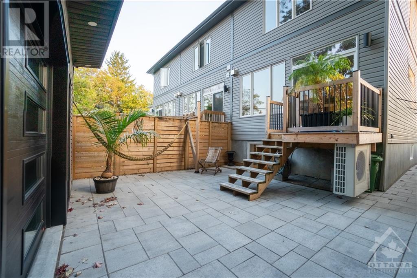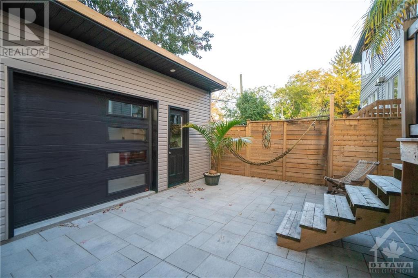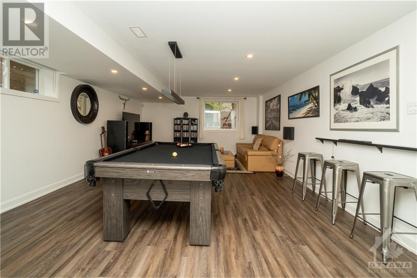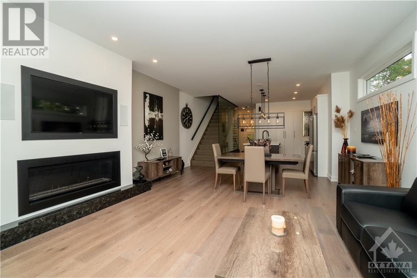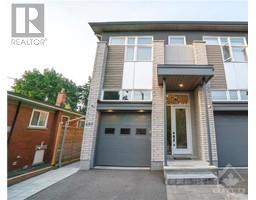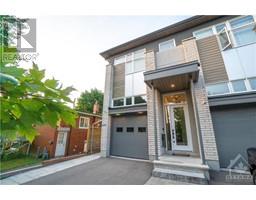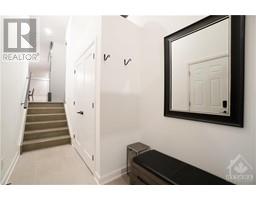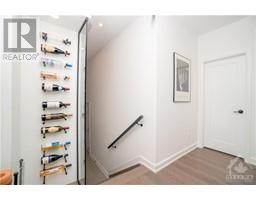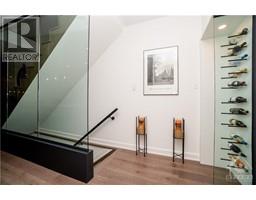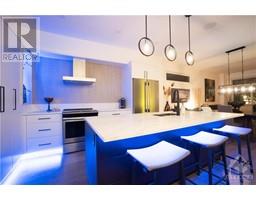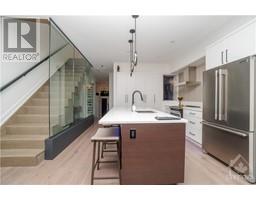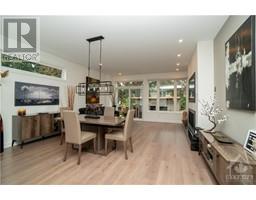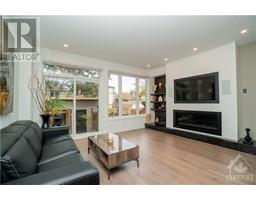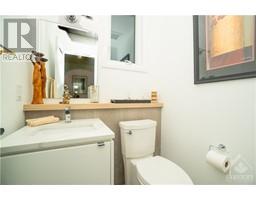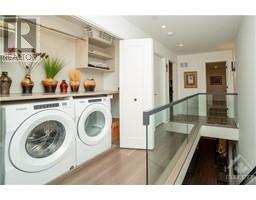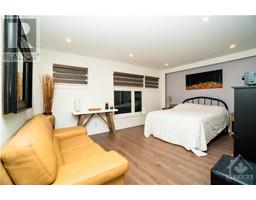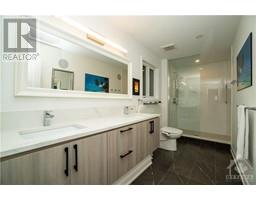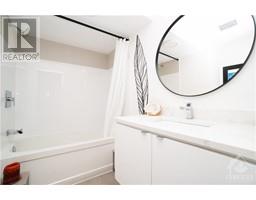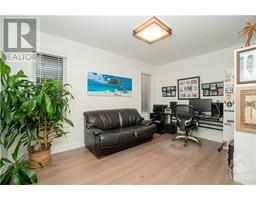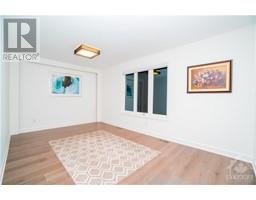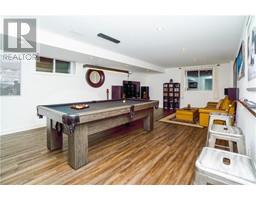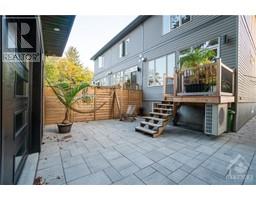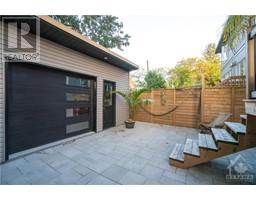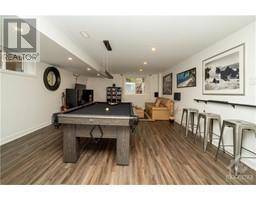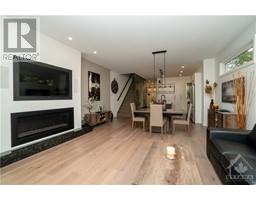487 Mutual Street Ottawa, Ontario K1K 1C7
$989,000
Luxurious 3 bed, 4 bath townhouse w high-end finishes. Casual yet sophisticated style with superior quality. Spacious bedrooms, modern kitchen, and spa-like bathrooms. Perfect for relaxation and entertaining. Private patio and backyard for outdoor enjoyment. Impeccable design and craftsmanship. The fact that this is an end unit only adds to the value! Equipped w quality features from top to bottom starting from auto. blinds in the living room, recessed TV (inc), wall & ceiling speakers, waterfall stairs. Smart automated home system including dimmable lights, HVAC, cameras, smart plugs, doorlocks, garage openers, alarm! 2nd lvl: Masters bedroom has a huge ensuite & a spacious walk-in closet, 2 spacious rooms + laundry area. Backyard: Permitted insulated garage (hydro, cemented - can be turned into a studio!) in the interlocked yard w no neighbors right of access, a hook up for a hot tub, gas line for a fireplace. Basement has a big rec room + full bath! BOOK YOUR VIEWING NOW! (id:50133)
Property Details
| MLS® Number | 1362008 |
| Property Type | Single Family |
| Neigbourhood | Castle Heights |
| Amenities Near By | Public Transit, Shopping |
| Features | Automatic Garage Door Opener |
| Parking Space Total | 2 |
Building
| Bathroom Total | 4 |
| Bedrooms Above Ground | 3 |
| Bedrooms Total | 3 |
| Appliances | Refrigerator, Oven - Built-in, Dishwasher, Dryer, Hood Fan, Microwave, Stove, Washer, Alarm System, Blinds |
| Basement Development | Finished |
| Basement Type | Full (finished) |
| Constructed Date | 2019 |
| Cooling Type | Central Air Conditioning, Air Exchanger |
| Exterior Finish | Brick, Vinyl |
| Flooring Type | Hardwood, Tile |
| Foundation Type | Poured Concrete |
| Half Bath Total | 1 |
| Heating Fuel | Natural Gas |
| Heating Type | Forced Air |
| Stories Total | 2 |
| Type | Row / Townhouse |
| Utility Water | Municipal Water |
Parking
| Attached Garage | |
| Detached Garage |
Land
| Acreage | No |
| Fence Type | Fenced Yard |
| Land Amenities | Public Transit, Shopping |
| Sewer | Municipal Sewage System |
| Size Depth | 108 Ft ,1 In |
| Size Frontage | 21 Ft ,5 In |
| Size Irregular | 21.42 Ft X 108.1 Ft |
| Size Total Text | 21.42 Ft X 108.1 Ft |
| Zoning Description | Residential |
Rooms
| Level | Type | Length | Width | Dimensions |
|---|---|---|---|---|
| Second Level | Bedroom | 16'1" x 18'8" | ||
| Second Level | Bedroom | 9'3" x 13'0" | ||
| Second Level | Primary Bedroom | 16'1" x 18'6" | ||
| Second Level | 5pc Ensuite Bath | 5'3" x 15'1" | ||
| Second Level | 5pc Bathroom | 9'3" x 4'9" | ||
| Basement | Recreation Room | 15'1" x 32'8" | ||
| Main Level | Dining Room | 15'6" x 7'6" | ||
| Main Level | Living Room | 16'1" x 11'0" | ||
| Main Level | Kitchen | 16'1" x 14'4" |
https://www.realtor.ca/real-estate/26116159/487-mutual-street-ottawa-castle-heights
Contact Us
Contact us for more information

Edita Lacsamana
Salesperson
5 Corvus Court
Ottawa, Ontario K2E 7Z4
(855) 484-6042
(613) 733-3435

