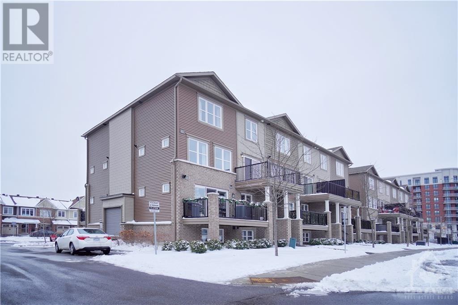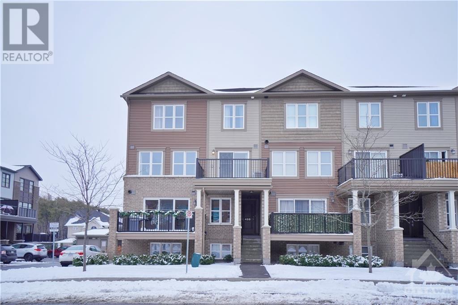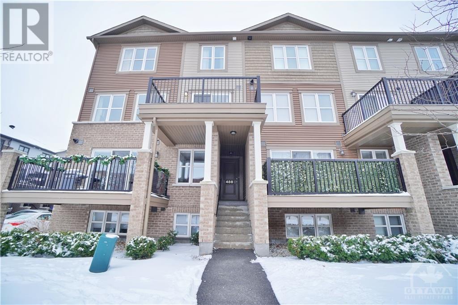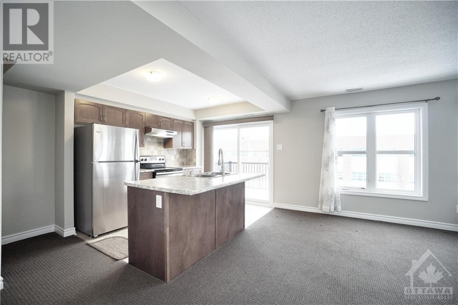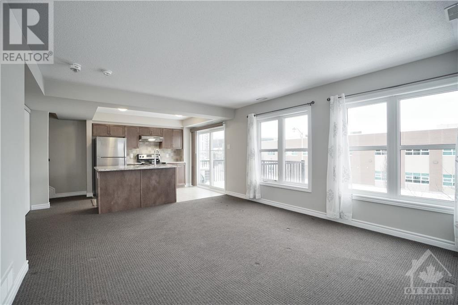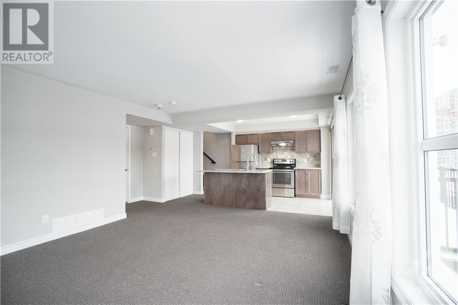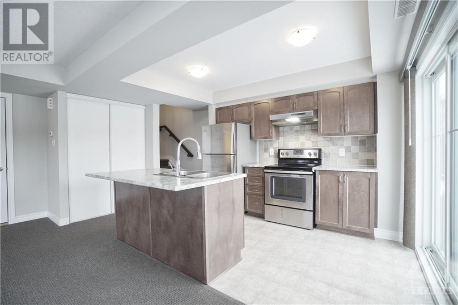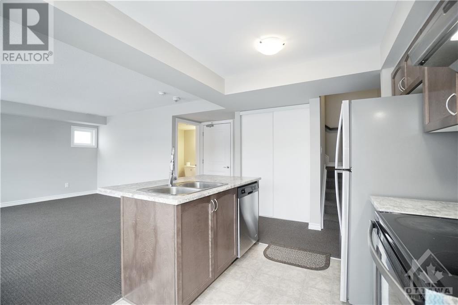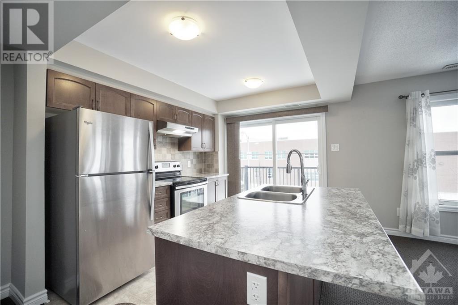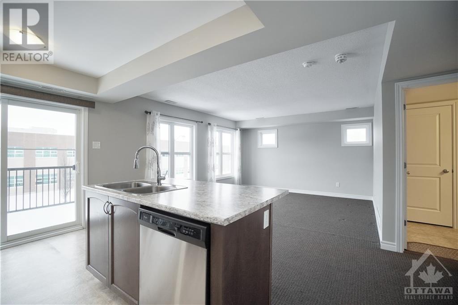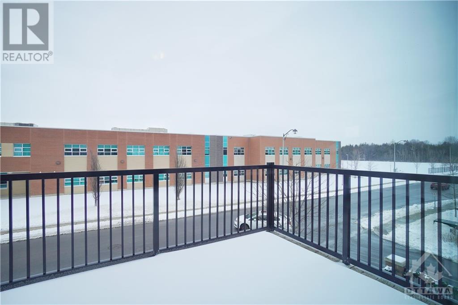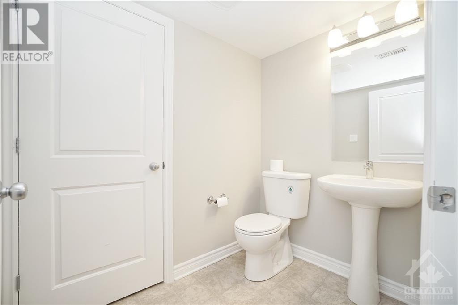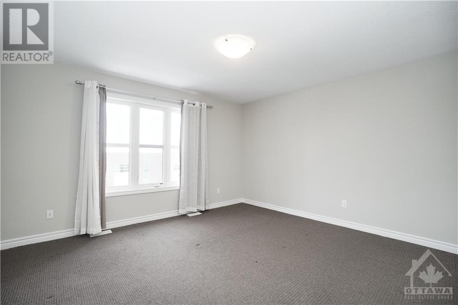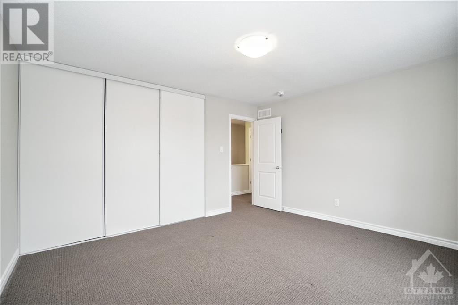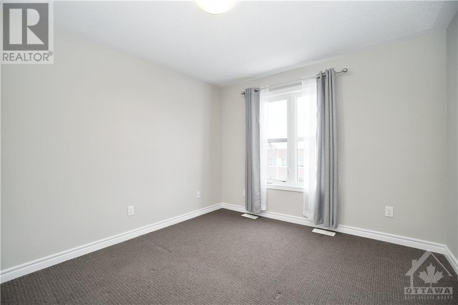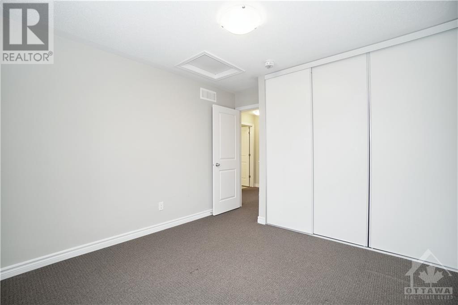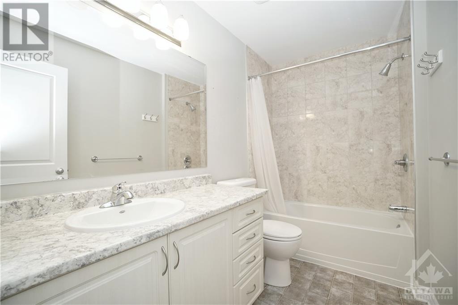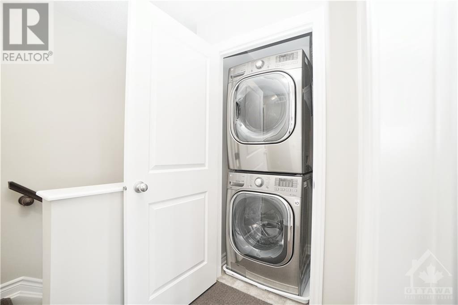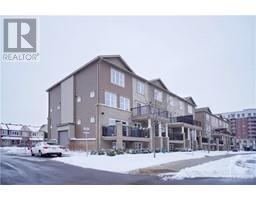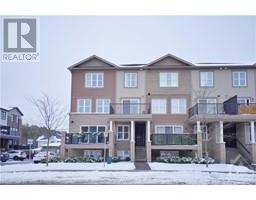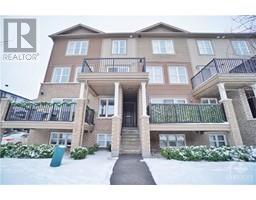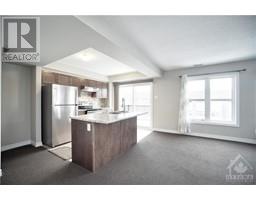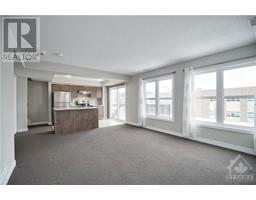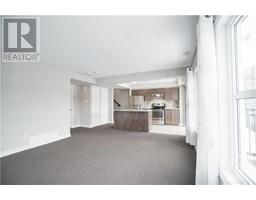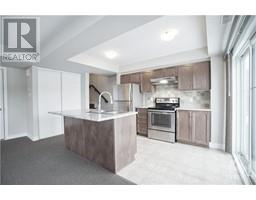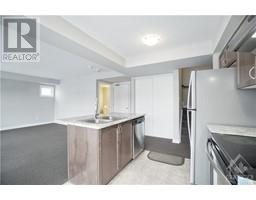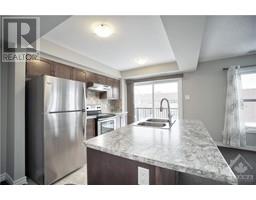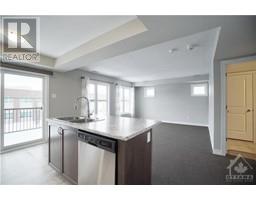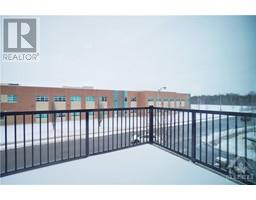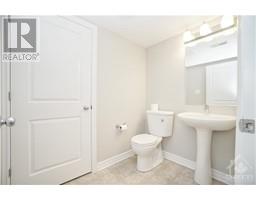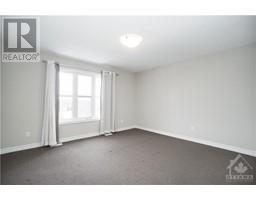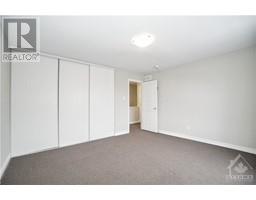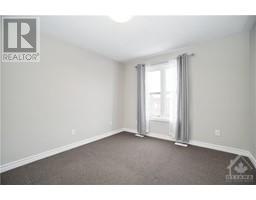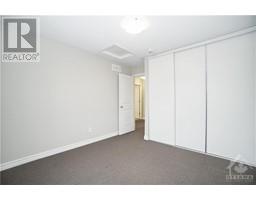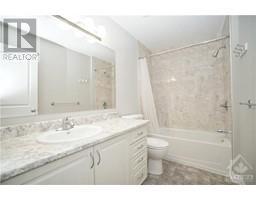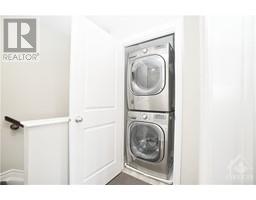488 Clearbrook Drive Ottawa, Ontario K2J 5X5
$2,250 Monthly
Date Available: Feb 1. Trendy, Stylish, Convenience, Bright and Spacious! Meticulously well maintained upper end-unit of the Stacked Townhouse located in the heart of Barrhaven. This lovely home featuring with 2 bedrooms and 2 baths. Gorgeous open concept layout, dining, living room. ceramic tiles in kitchen and bathrooms. Gorgeous kitchen with upgraded cabinets, backsplash, stainless steel appliances. Great balcony just off the kitchen makes it easy to BBQ or just sit outside with great company or a nice drink and enjoy the all-day sunshine. High-end window blinds. Also comes with one parking spot. This beautiful townhouse is located close to the parks, school and shopping (Market Place). Please include proof of income, credit report & photo ID with rental application. No Pets, No Smokers, No roommates. (id:50133)
Property Details
| MLS® Number | 1371288 |
| Property Type | Single Family |
| Neigbourhood | Barrhaven/Strandherd |
| Amenities Near By | Public Transit, Recreation Nearby, Shopping |
| Features | Balcony |
| Parking Space Total | 1 |
Building
| Bathroom Total | 2 |
| Bedrooms Above Ground | 2 |
| Bedrooms Total | 2 |
| Amenities | Laundry - In Suite |
| Appliances | Refrigerator, Dishwasher, Dryer, Hood Fan, Stove, Washer |
| Basement Development | Not Applicable |
| Basement Type | None (not Applicable) |
| Constructed Date | 2016 |
| Construction Style Attachment | Stacked |
| Cooling Type | Central Air Conditioning |
| Exterior Finish | Brick, Siding |
| Flooring Type | Carpeted, Ceramic |
| Half Bath Total | 1 |
| Heating Fuel | Natural Gas |
| Heating Type | Forced Air |
| Stories Total | 2 |
| Type | House |
| Utility Water | Municipal Water |
Parking
| Surfaced |
Land
| Acreage | No |
| Land Amenities | Public Transit, Recreation Nearby, Shopping |
| Sewer | Municipal Sewage System |
| Size Irregular | 0 Ft X 0 Ft |
| Size Total Text | 0 Ft X 0 Ft |
| Zoning Description | Res |
Rooms
| Level | Type | Length | Width | Dimensions |
|---|---|---|---|---|
| Second Level | Primary Bedroom | 13'9" x 12'6" | ||
| Second Level | Bedroom | 11'0" x 10'6" | ||
| Second Level | 3pc Bathroom | Measurements not available | ||
| Main Level | Kitchen | 10'1" x 9'0" | ||
| Main Level | Living Room | 15'7" x 13'3" | ||
| Main Level | 2pc Bathroom | Measurements not available |
https://www.realtor.ca/real-estate/26341619/488-clearbrook-drive-ottawa-barrhavenstrandherd
Contact Us
Contact us for more information

Eugine Wong
Salesperson
www.EugineWong.com
1000 Innovation Dr, 5th Floor
Kanata, Ontario K2K 3E7
(613) 518-2008
(613) 800-3028
Jessica Li
Broker
1000 Innovation Dr, 5th Floor
Kanata, Ontario K2K 3E7
(613) 518-2008
(613) 800-3028

