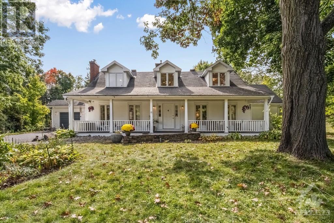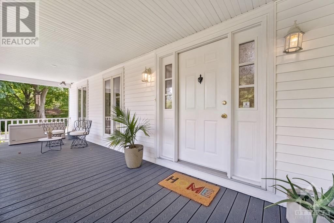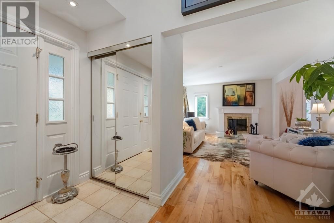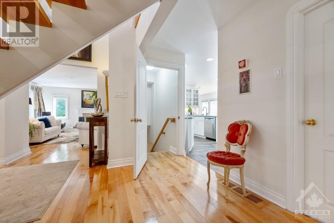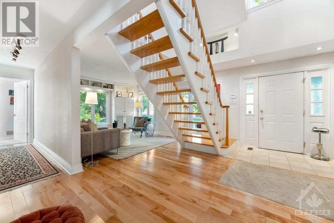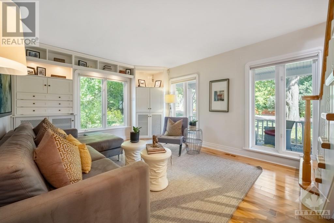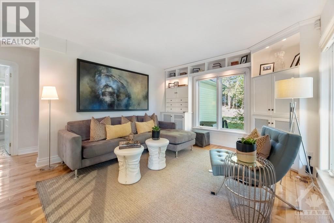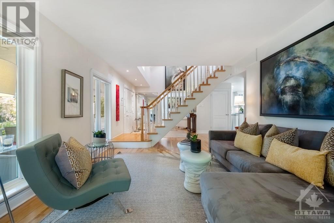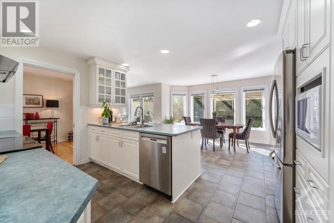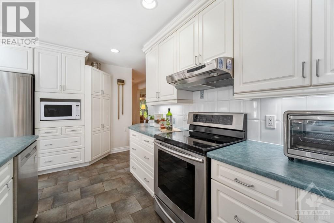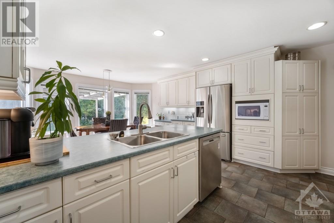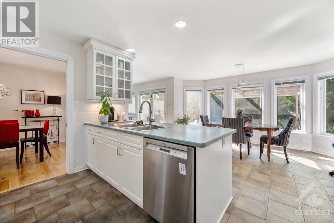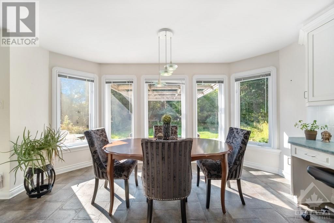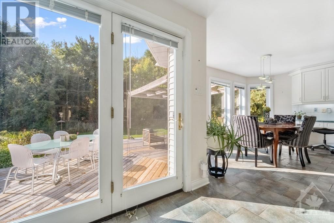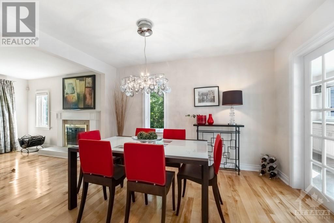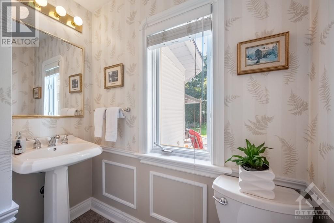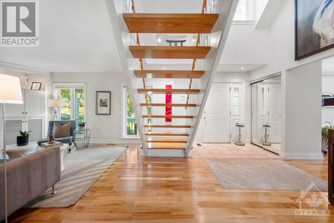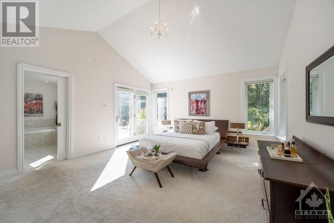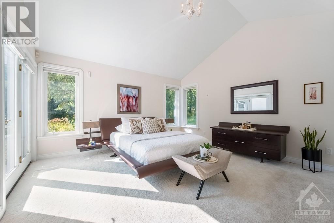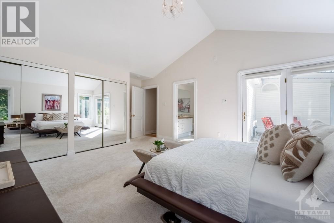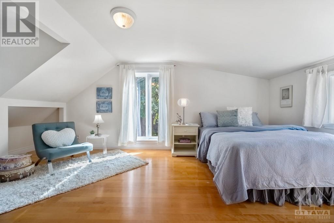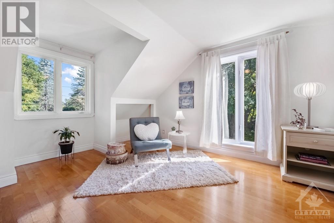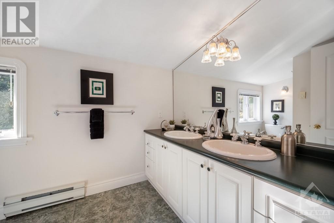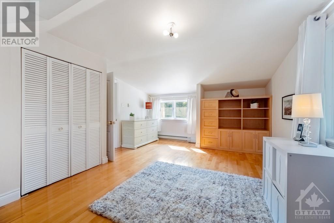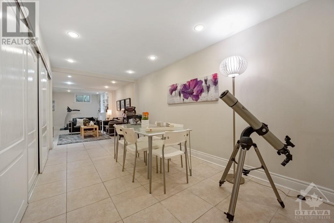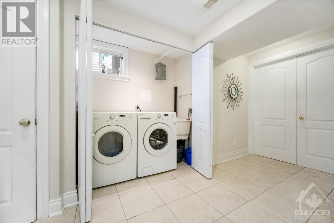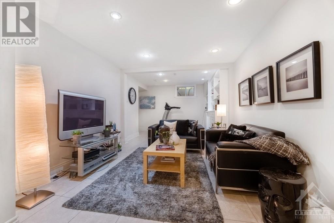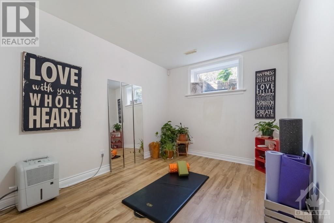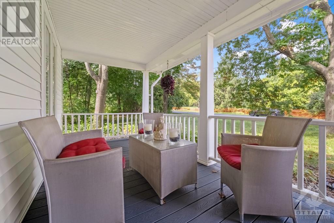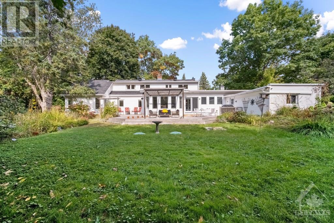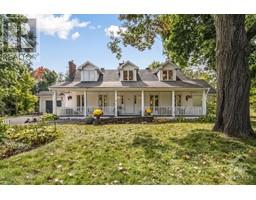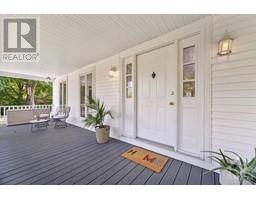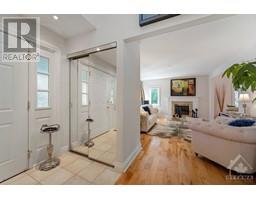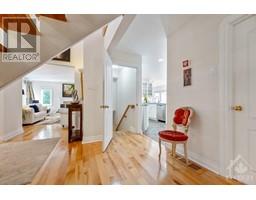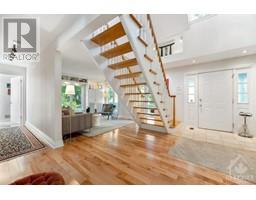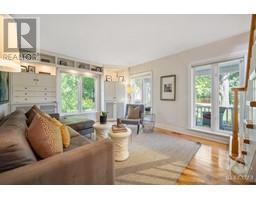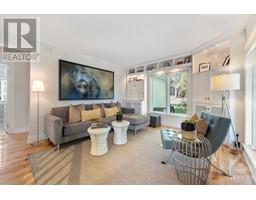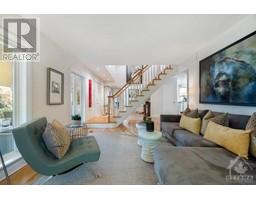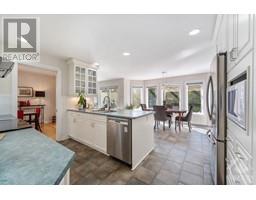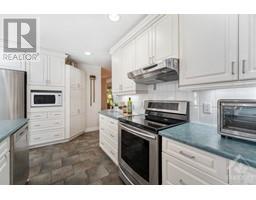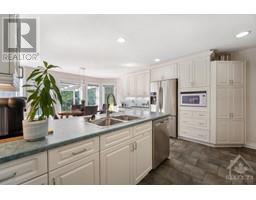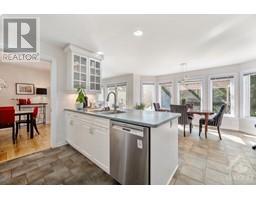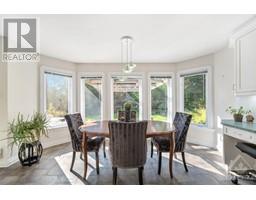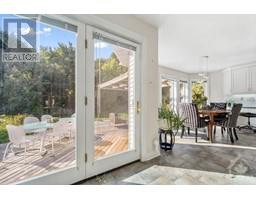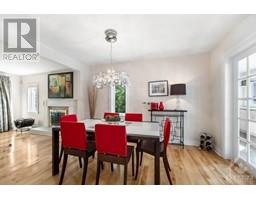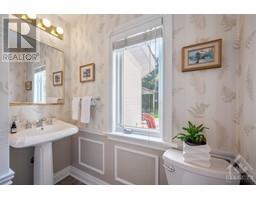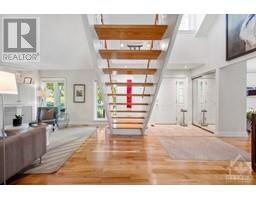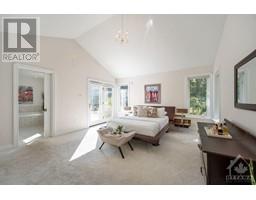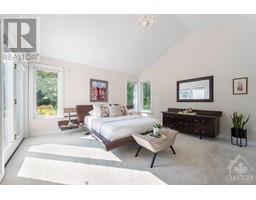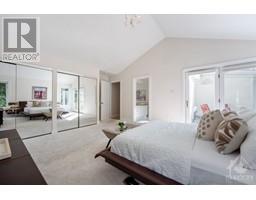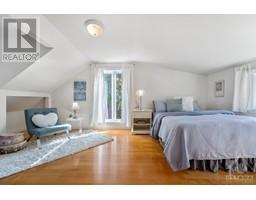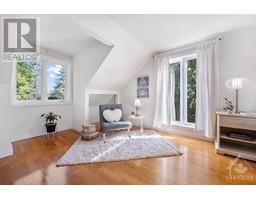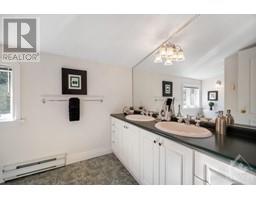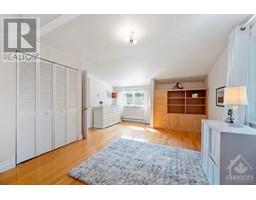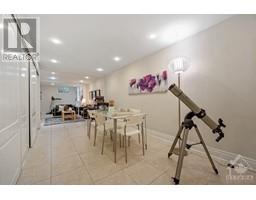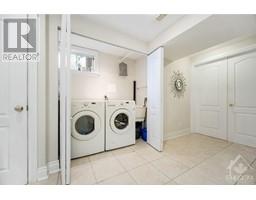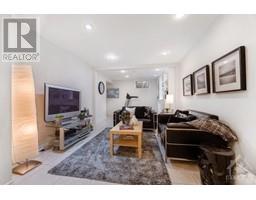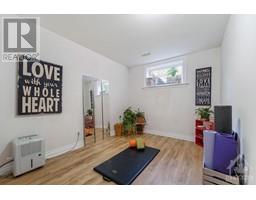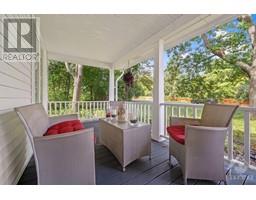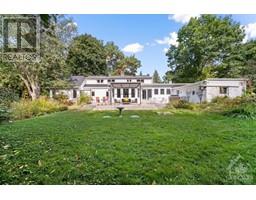49 Cedar Road Ottawa, Ontario K1J 6L5
$1,574,000
Own a piece of paradise! Peace and tranquility in Rothwell Heights! Upgraded immaculate and sun filled home in prestigious and peaceful Rothwell Heights awaits you! This beauty offers you comfortable tranquil living with elegant living room, large family room with fireplace, open concept kitchen with eat-in area, main floor main bedroom with cathedral ceiling offers you comfort and luxury with door to beautiful garden. 2nd floor with 2 bedrooms, sitting area/vaulted ceilings and full bathroom. Finished lower level great for in-laws, embrace this home with sprawling acre with heavenly garden and majestic trees; a real oasis!! This house has been updated by present and last owners! New foundation 2017, 2 new sump pumps 2017&2018, new septic tank 2016, front porch heating wires 2020, new dishwasher 2021, dehumidifier 2018, alarm system 2017, smart home thermostat 2019 (id:50133)
Property Details
| MLS® Number | 1369903 |
| Property Type | Single Family |
| Neigbourhood | Rothwell Heights |
| Amenities Near By | Public Transit, Recreation Nearby, Shopping |
| Community Features | Family Oriented |
| Features | Acreage, Private Setting |
| Parking Space Total | 6 |
| Structure | Patio(s) |
Building
| Bathroom Total | 3 |
| Bedrooms Above Ground | 3 |
| Bedrooms Below Ground | 1 |
| Bedrooms Total | 4 |
| Amenities | Exercise Centre |
| Appliances | Refrigerator, Dishwasher, Dryer, Stove, Washer |
| Basement Development | Finished |
| Basement Type | Full (finished) |
| Constructed Date | 1949 |
| Construction Style Attachment | Detached |
| Cooling Type | Central Air Conditioning |
| Exterior Finish | Siding |
| Fireplace Present | Yes |
| Fireplace Total | 1 |
| Flooring Type | Wall-to-wall Carpet, Hardwood, Ceramic |
| Foundation Type | Poured Concrete |
| Half Bath Total | 1 |
| Heating Fuel | Natural Gas |
| Heating Type | Forced Air |
| Stories Total | 2 |
| Type | House |
| Utility Water | Municipal Water |
Parking
| Attached Garage | |
| Inside Entry | |
| Surfaced |
Land
| Acreage | Yes |
| Land Amenities | Public Transit, Recreation Nearby, Shopping |
| Sewer | Septic System |
| Size Depth | 190 Ft |
| Size Frontage | 174 Ft ,8 In |
| Size Irregular | 174.68 Ft X 190 Ft (irregular Lot) |
| Size Total Text | 174.68 Ft X 190 Ft (irregular Lot) |
| Zoning Description | Residential |
Rooms
| Level | Type | Length | Width | Dimensions |
|---|---|---|---|---|
| Second Level | Bedroom | 19'7" x 11'2" | ||
| Second Level | Full Bathroom | 9'8" x 6'10" | ||
| Second Level | Sitting Room | 7'2" x 5'7" | ||
| Second Level | Bedroom | 1'2" x 12'4" | ||
| Lower Level | Bedroom | 13'3" x 9'0" | ||
| Lower Level | Recreation Room | 19'7" x 11'2" | ||
| Main Level | Foyer | 10'4" x 6'10" | ||
| Main Level | Sunroom | 17'9" x 10'1" | ||
| Main Level | Living Room | 16'5" x 10'1" | ||
| Main Level | Dining Room | 12'0" x 9'0" | ||
| Main Level | Kitchen | 13'5" x 8'8" | ||
| Main Level | Family Room | 13'3" x 11'5" | ||
| Main Level | Eating Area | 13'7" x 10'4" | ||
| Main Level | Partial Bathroom | 7'10" x 6'0" | ||
| Main Level | Primary Bedroom | 18'8" x 14'7" | ||
| Main Level | 4pc Ensuite Bath | 10'8" x 7'8" |
https://www.realtor.ca/real-estate/26299762/49-cedar-road-ottawa-rothwell-heights
Contact Us
Contact us for more information

Hamid Riahi
Broker
www.weguaranteehomesales.com
791 Montreal Road
Ottawa, ON K1K 0S9
(613) 860-7355
(613) 745-7976

