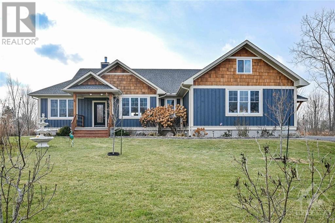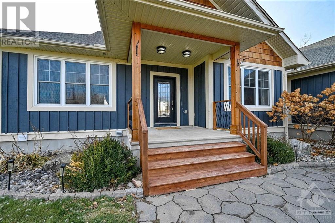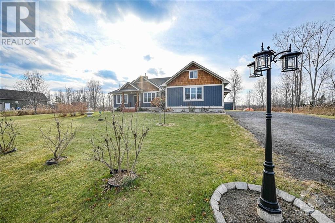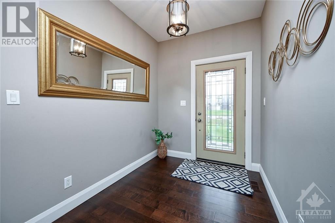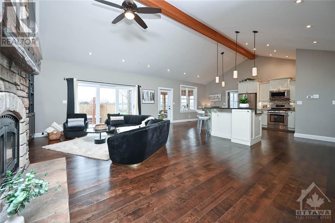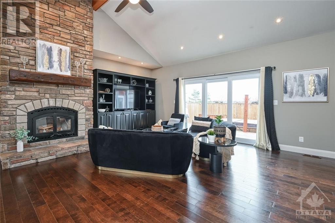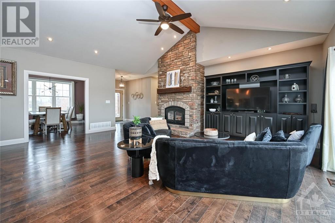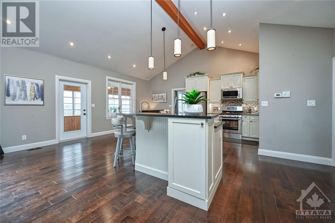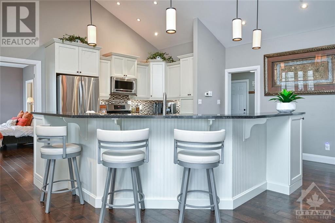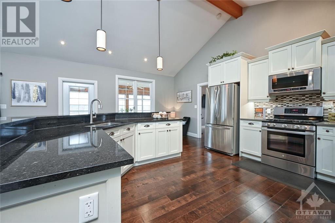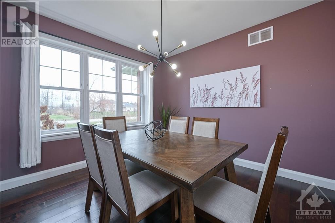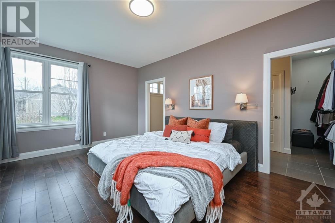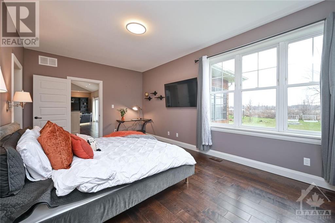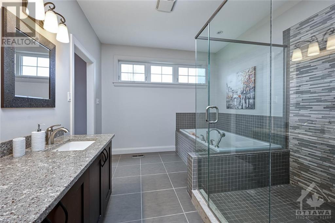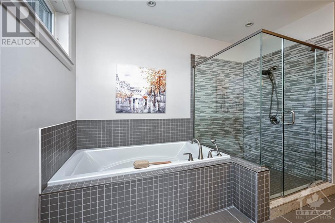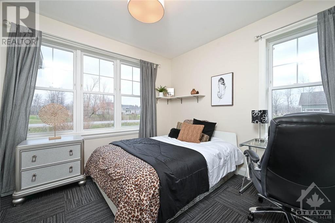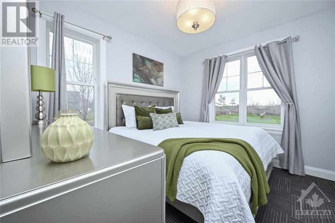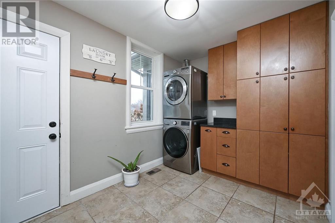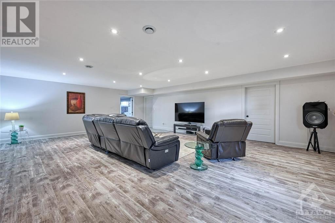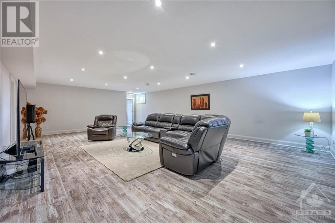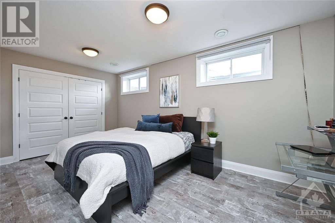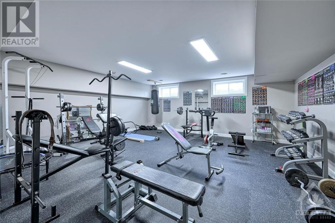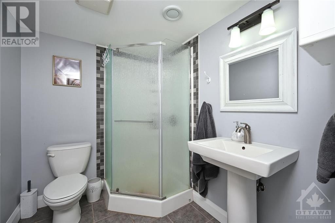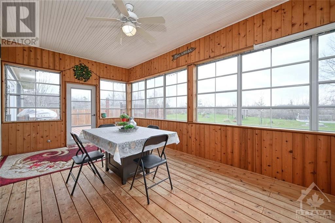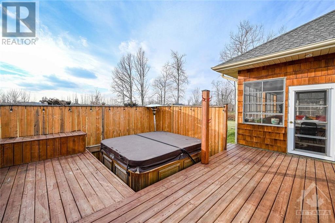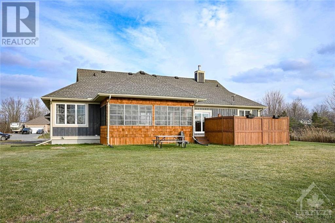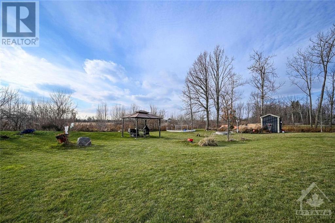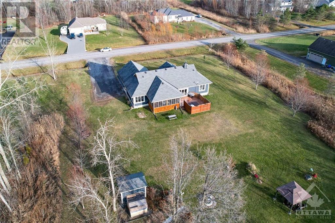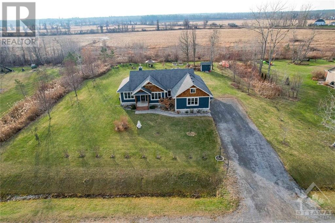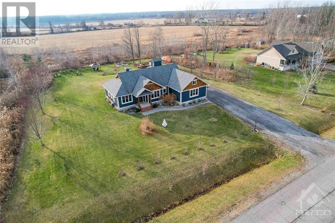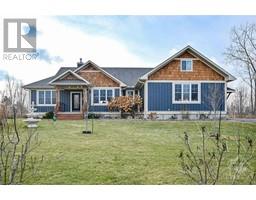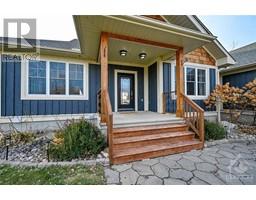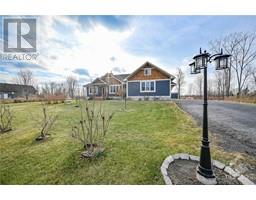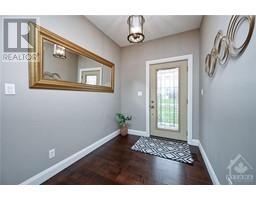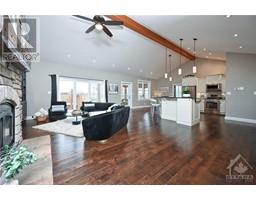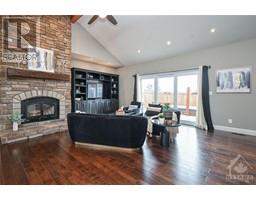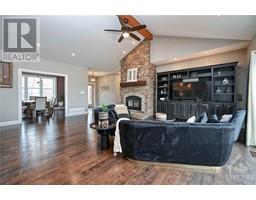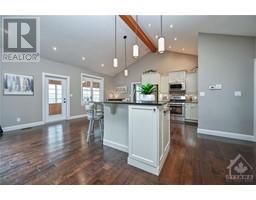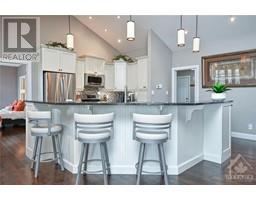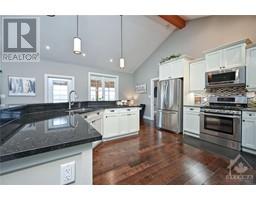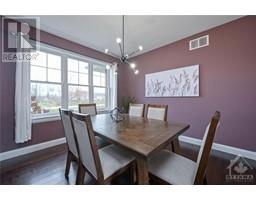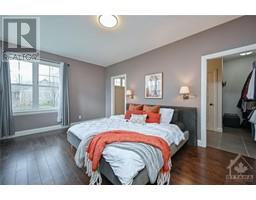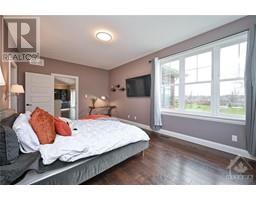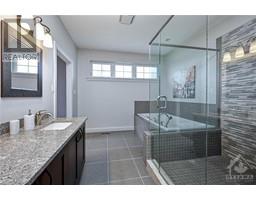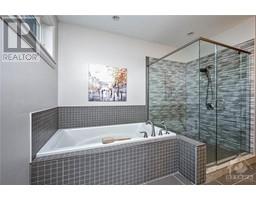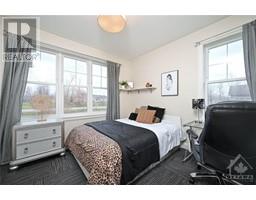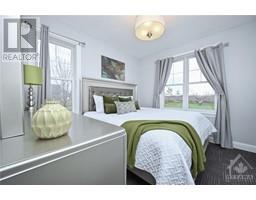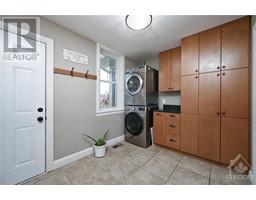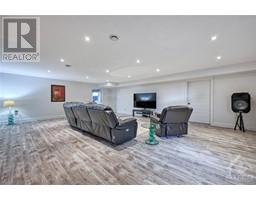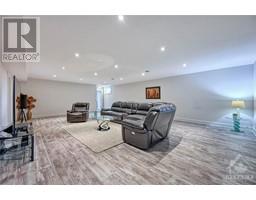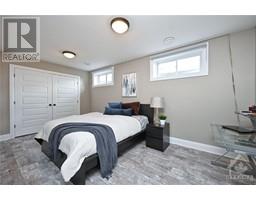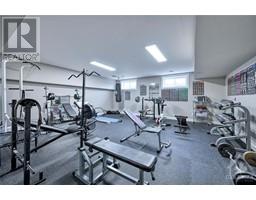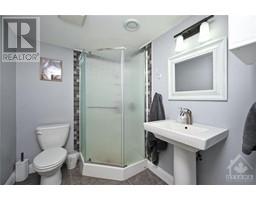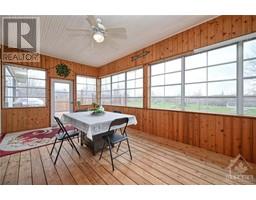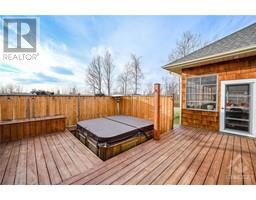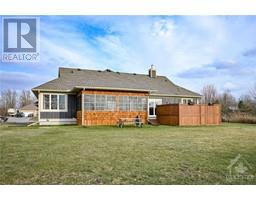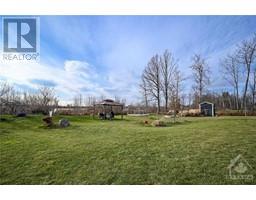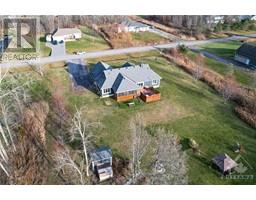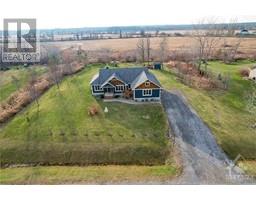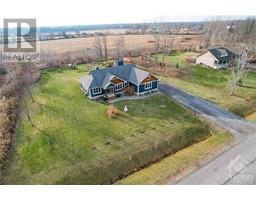49 D'arcys Way Kemptville, Ontario K0G 1J0
$1,299,900
Rarely offered! Follow the interlocked path, through the fully landscaped front yard, & up the steps to the large front porch - nice place to sit & enjoy your morning coffee. Enter, and notice the spacious front foyer leading to the large open concept main floor. The spacious living room presents beautiful cathedral ceilings, floor-to-ceiling stone fireplace with modern wood mantel & a 3 panel full glass sliding door opening up to back deck w/hot tub, 3-season screened room & huge backyard. Custom kitchen boasts a large island, gas range & s/s appliances. Off the kitchen you’ll find the mud/laundry room with built-in cabinets & bench accessed from garage. 2nd door leads to a bonus loft (unfinished) offering potential as tv/games room, playroom, office, etc. Large primary bedroom features a custom walk around closet/ensuite w/extra deep soaker tub, glass enclosed shower & private water closet. For more details and features, see pics and virtual walk through! Don't miss out on this one! (id:50133)
Property Details
| MLS® Number | 1370826 |
| Property Type | Single Family |
| Neigbourhood | Kettle Creek |
| Amenities Near By | Golf Nearby, Shopping |
| Communication Type | Internet Access |
| Features | Automatic Garage Door Opener |
| Parking Space Total | 10 |
| Road Type | Paved Road |
| Storage Type | Storage Shed |
| Structure | Deck, Porch |
Building
| Bathroom Total | 3 |
| Bedrooms Above Ground | 3 |
| Bedrooms Below Ground | 1 |
| Bedrooms Total | 4 |
| Amenities | Exercise Centre |
| Appliances | Refrigerator, Dishwasher, Dryer, Hood Fan, Microwave Range Hood Combo, Stove, Washer, Hot Tub |
| Architectural Style | Bungalow |
| Basement Development | Finished |
| Basement Type | Full (finished) |
| Constructed Date | 2011 |
| Construction Style Attachment | Detached |
| Cooling Type | Central Air Conditioning, Air Exchanger |
| Exterior Finish | Wood Shingles, Wood Siding |
| Fireplace Present | Yes |
| Fireplace Total | 1 |
| Fixture | Drapes/window Coverings, Ceiling Fans |
| Flooring Type | Wall-to-wall Carpet, Tile, Vinyl |
| Foundation Type | Poured Concrete |
| Heating Fuel | Natural Gas |
| Heating Type | Forced Air |
| Stories Total | 1 |
| Type | House |
| Utility Water | Drilled Well |
Parking
| Attached Garage | |
| Inside Entry |
Land
| Acreage | Yes |
| Land Amenities | Golf Nearby, Shopping |
| Sewer | Septic System |
| Size Depth | 277 Ft ,7 In |
| Size Frontage | 200 Ft |
| Size Irregular | 1.27 |
| Size Total | 1.27 Ac |
| Size Total Text | 1.27 Ac |
| Zoning Description | Residential |
Rooms
| Level | Type | Length | Width | Dimensions |
|---|---|---|---|---|
| Lower Level | Games Room | 21'8" x 32'3" | ||
| Lower Level | Gym | 22'8" x 18'4" | ||
| Lower Level | Bedroom | 16'4" x 10'9" | ||
| Lower Level | 3pc Bathroom | Measurements not available | ||
| Main Level | Great Room | 21'8" x 18'6" | ||
| Main Level | Dining Room | 12'3" x 12'2" | ||
| Main Level | Kitchen | 14'0" x 11'2" | ||
| Main Level | Eating Area | 14'0" x 8'10" | ||
| Main Level | Primary Bedroom | 18'4" x 11'8" | ||
| Main Level | 4pc Ensuite Bath | Measurements not available | ||
| Main Level | Bedroom | 10'10" x 12'2" | ||
| Main Level | Bedroom | 10'9" x 11'4" | ||
| Main Level | Laundry Room | 10'10" x 11'4" | ||
| Main Level | Porch | 21'0" x 12'0" | ||
| Main Level | 4pc Bathroom | Measurements not available |
https://www.realtor.ca/real-estate/26326548/49-darcys-way-kemptville-kettle-creek
Contact Us
Contact us for more information

Colin Zappia
Salesperson
www.colinzappia.com
www.linkedin.com/in/colin-zappia-5a9b1b32/
1530 Merivale Road
Ottawa, Ontario K2G 3J7
(613) 254-6580
(613) 254-6581
suttonottawa.ca

Christy-Ann Moore
Salesperson
3101 Strandherd Drive, Suite 4
Ottawa, Ontario K2G 4R9
(613) 825-7653
(613) 825-8762
www.teamrealty.ca

