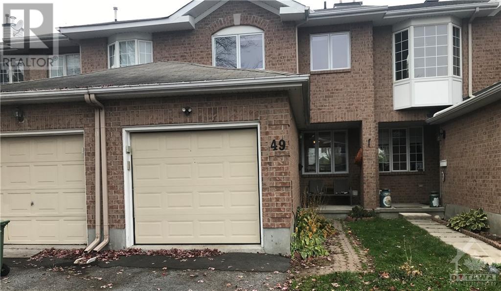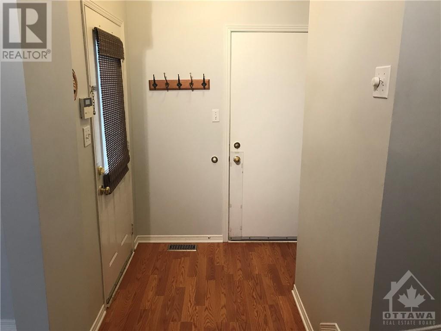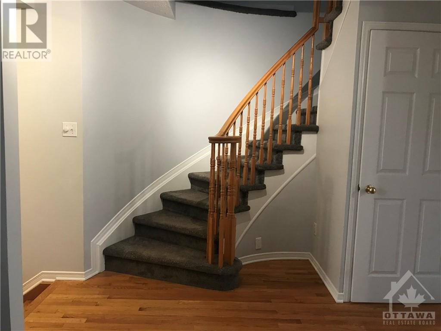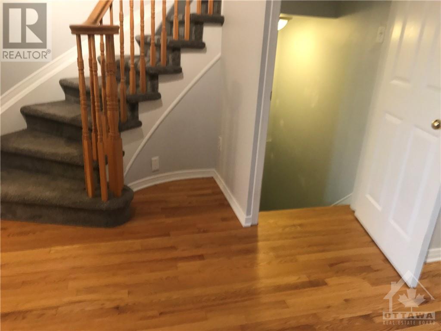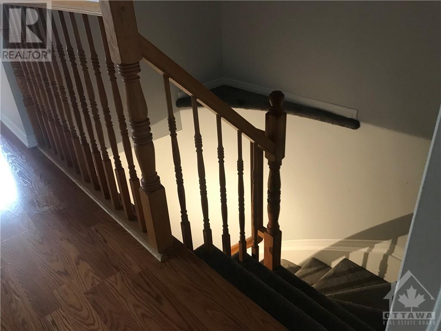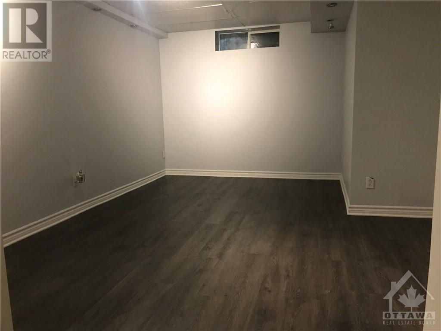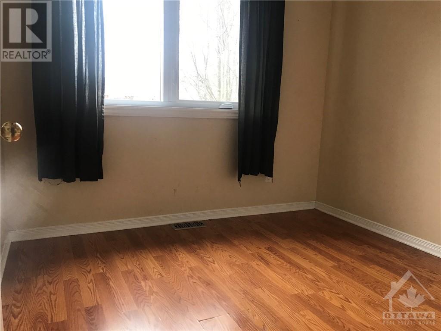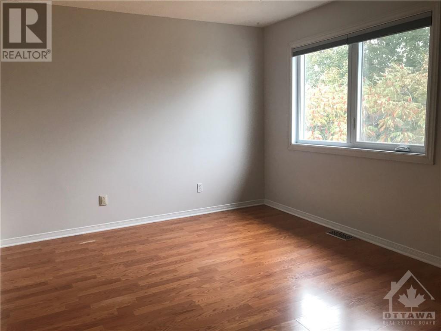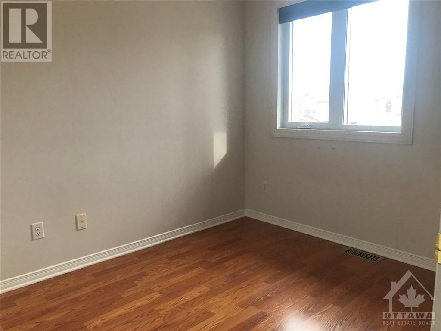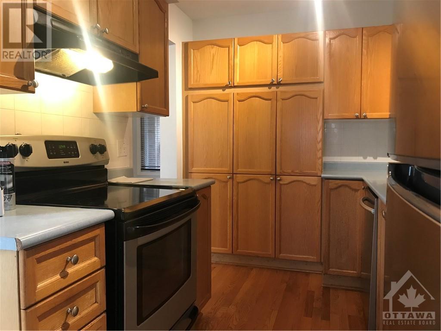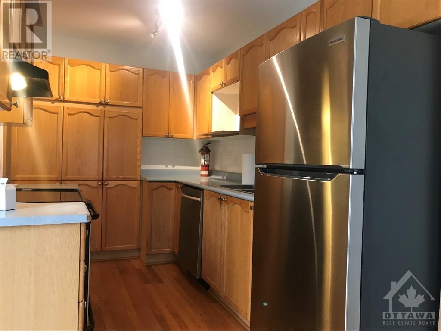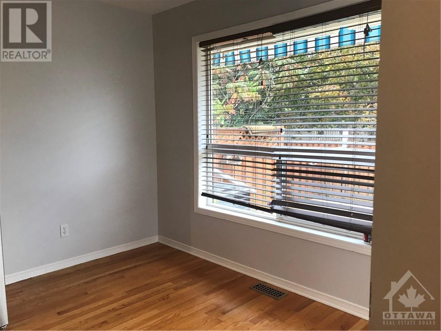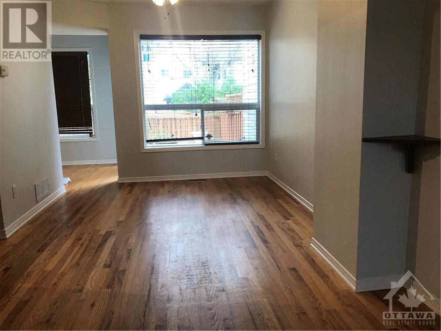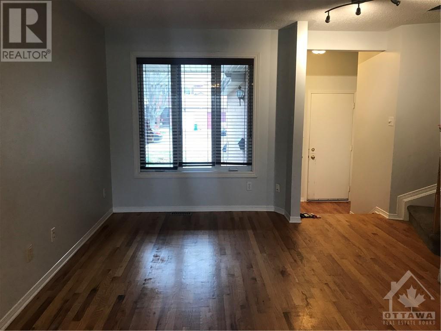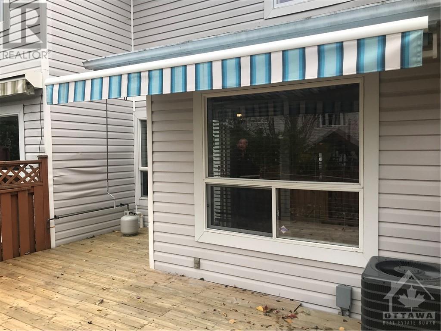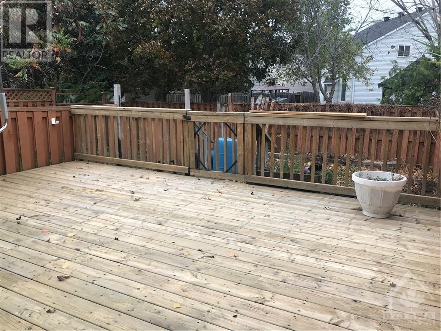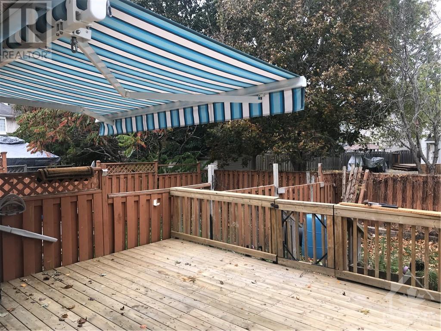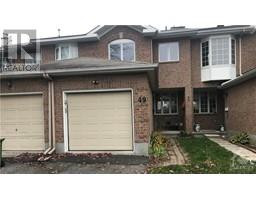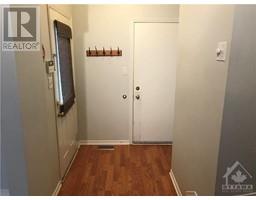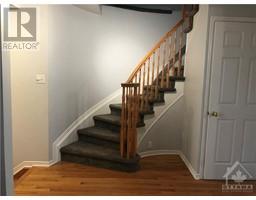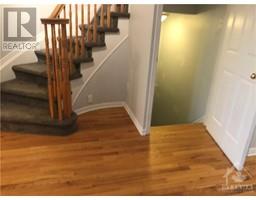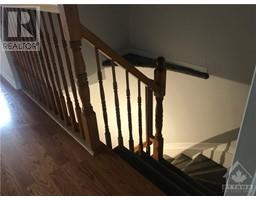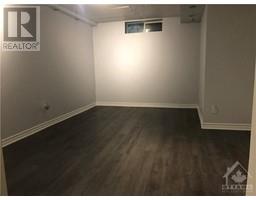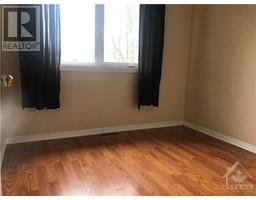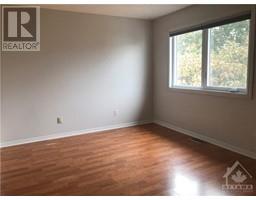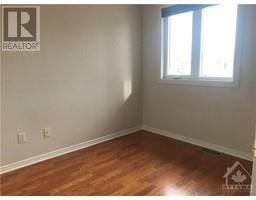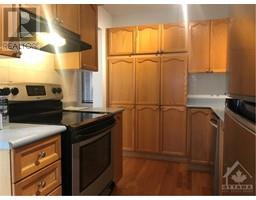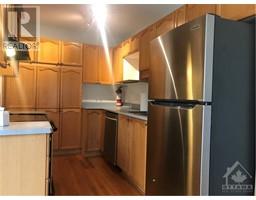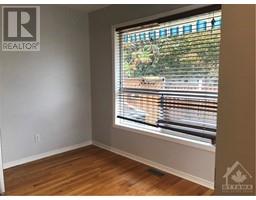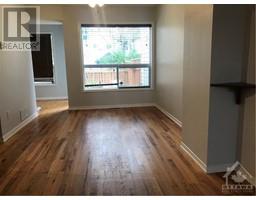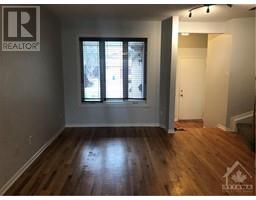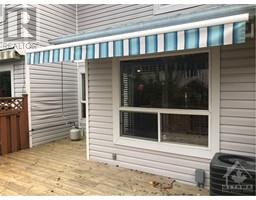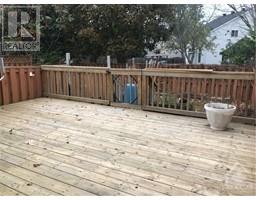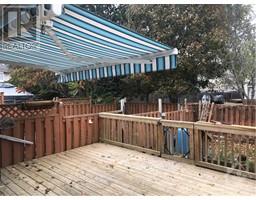49 Daventry Crescent Ottawa, Ontario K2J 4N6
$525,000
Exceptional value in this 3 bedroom row unit with oak floors throughout main level, eat-in kitchen, new granite counters and new double sink. Beautiful huge deck with recently installed awning off dining room......recent upgrades include windows (except din room), A/C, furnace, dishwasher, fridge, gas hook-up for BBQ, attic insulation improved to R60. Beautiful laminate floors on entire 2nd floor. Each bedroom has oversize windows for tons of natural light. This is a near perfect 1st time buyers home. (id:50133)
Property Details
| MLS® Number | 1368008 |
| Property Type | Single Family |
| Neigbourhood | Longfields |
| Amenities Near By | Public Transit, Recreation Nearby |
| Parking Space Total | 3 |
Building
| Bathroom Total | 2 |
| Bedrooms Above Ground | 3 |
| Bedrooms Total | 3 |
| Appliances | Refrigerator, Dishwasher, Dryer, Stove, Washer |
| Basement Development | Finished |
| Basement Type | Full (finished) |
| Constructed Date | 1986 |
| Cooling Type | Central Air Conditioning |
| Exterior Finish | Brick, Siding |
| Flooring Type | Hardwood, Laminate |
| Foundation Type | Poured Concrete |
| Half Bath Total | 1 |
| Heating Fuel | Natural Gas |
| Heating Type | Forced Air |
| Stories Total | 2 |
| Type | Row / Townhouse |
| Utility Water | Municipal Water |
Parking
| Attached Garage | |
| Inside Entry |
Land
| Acreage | No |
| Land Amenities | Public Transit, Recreation Nearby |
| Sewer | Municipal Sewage System |
| Size Depth | 111 Ft ,6 In |
| Size Frontage | 18 Ft ,1 In |
| Size Irregular | 18.07 Ft X 111.54 Ft |
| Size Total Text | 18.07 Ft X 111.54 Ft |
| Zoning Description | Residential |
Rooms
| Level | Type | Length | Width | Dimensions |
|---|---|---|---|---|
| Second Level | Primary Bedroom | 15'0" x 11'2" | ||
| Second Level | Bedroom | 9'1" x 8'0" | ||
| Second Level | Bedroom | 9'0" x 8'5" | ||
| Second Level | Full Bathroom | Measurements not available | ||
| Basement | Family Room | 27'0" x 10'0" | ||
| Basement | Laundry Room | Measurements not available | ||
| Basement | Workshop | Measurements not available | ||
| Basement | Storage | Measurements not available | ||
| Main Level | Living Room | 12'0" x 11'6" | ||
| Main Level | Dining Room | 10'0" x 9'0" | ||
| Main Level | Kitchen | 10'0" x 8'0" | ||
| Main Level | Eating Area | 10'0" x 6'0" |
https://www.realtor.ca/real-estate/26320660/49-daventry-crescent-ottawa-longfields
Contact Us
Contact us for more information

John Assad
Salesperson
www.johnassad.ca
384 Richmond Road
Ottawa, Ontario K2A 0E8
(613) 729-9090
(613) 729-9094
www.teamrealty.ca

