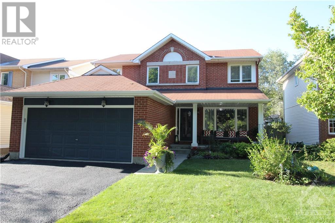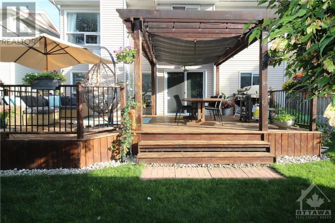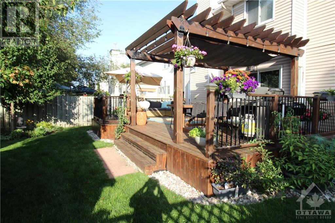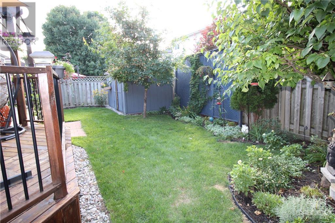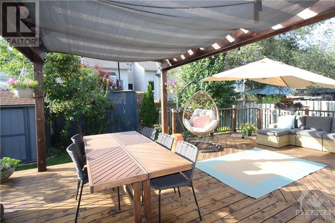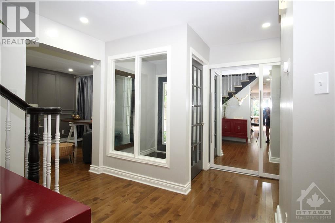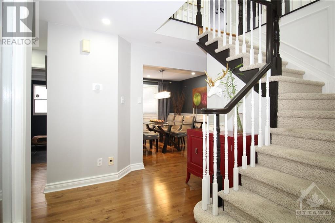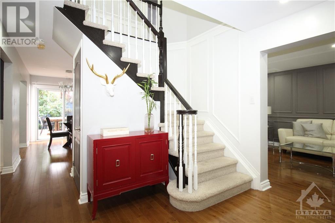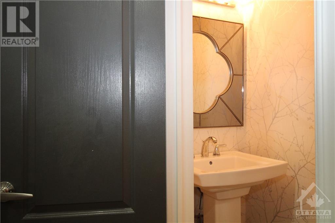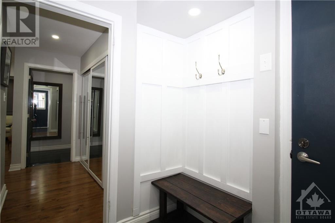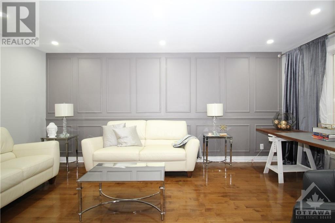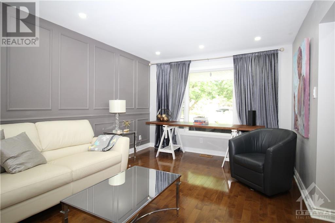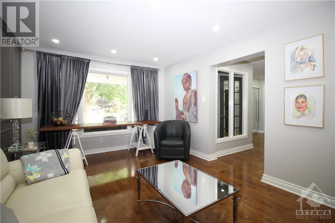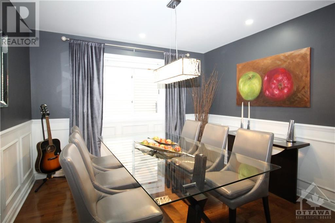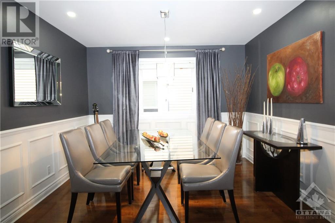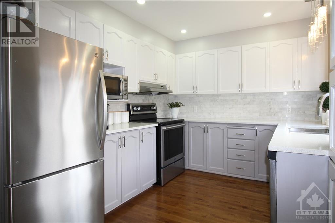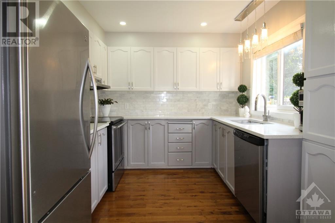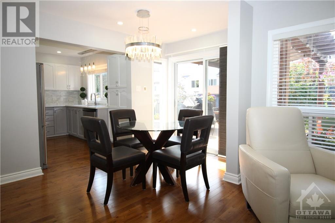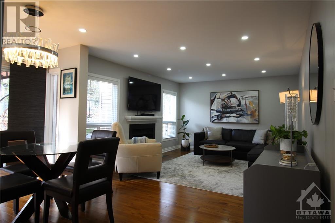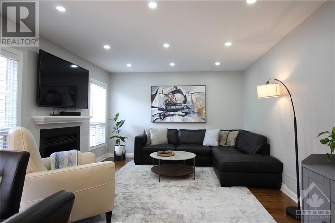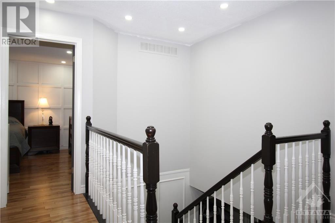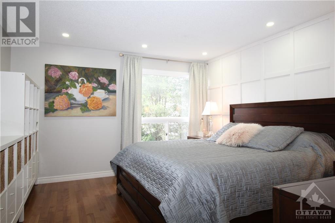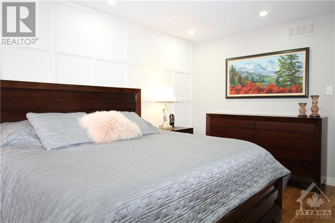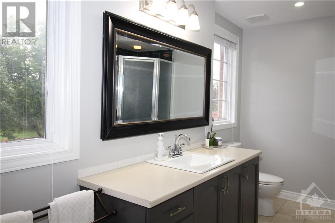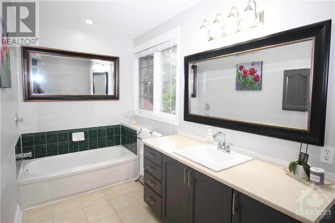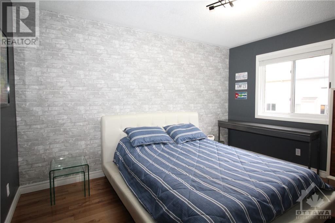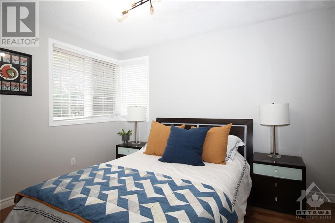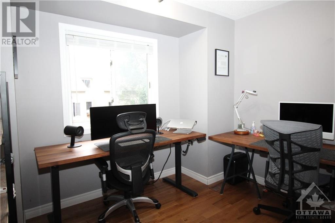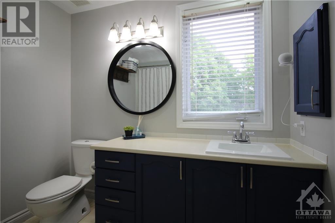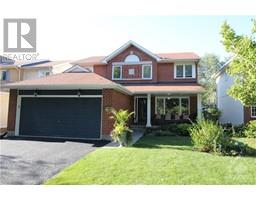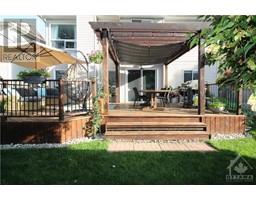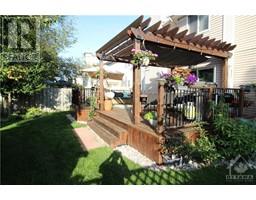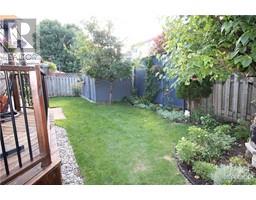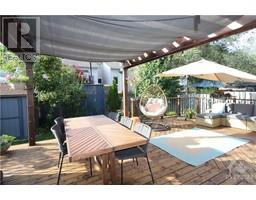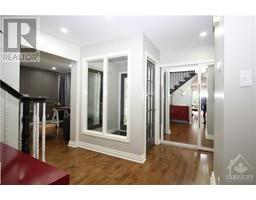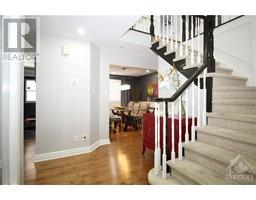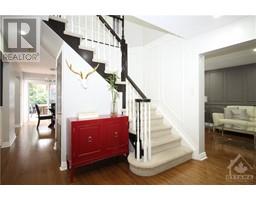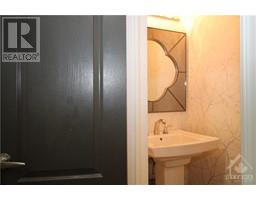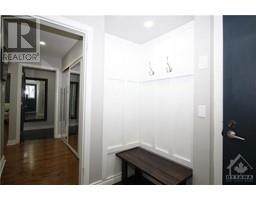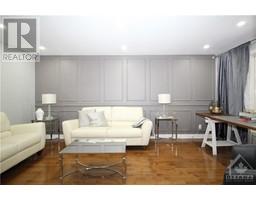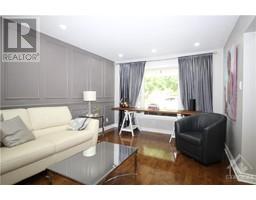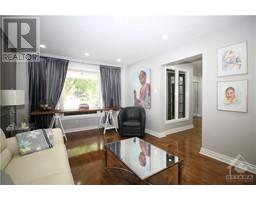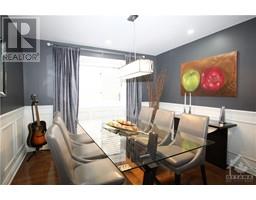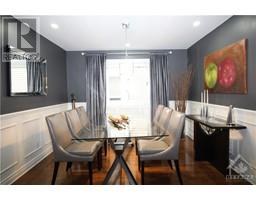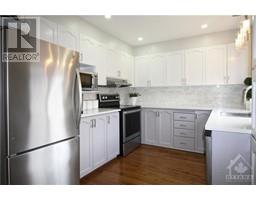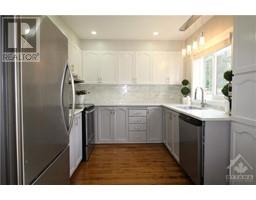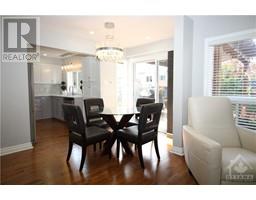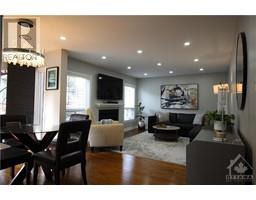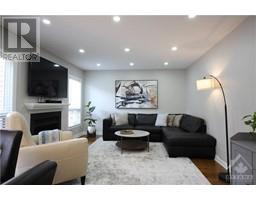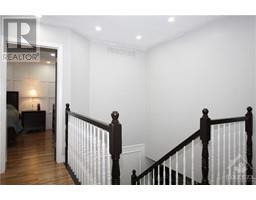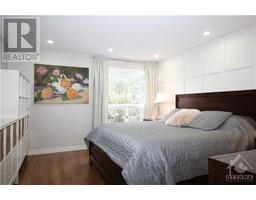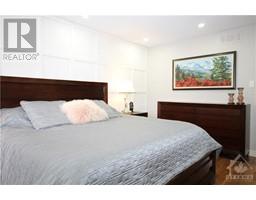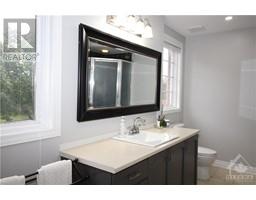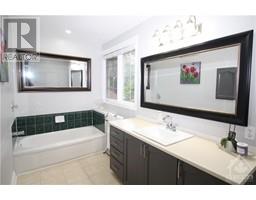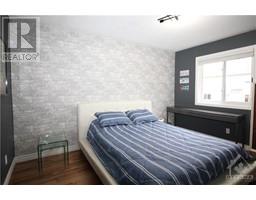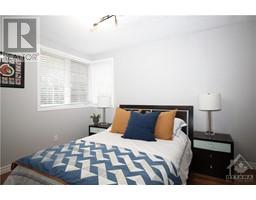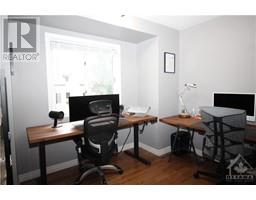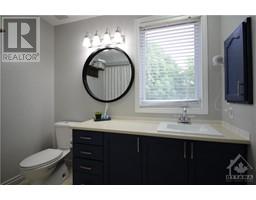49 Emerald Meadows Drive E Ottawa, Ontario K2M 2L5
$839,900
Move in ready single family home with a double car garage in the mature Emerald Meadows area. This immaculate four bedroom home has a inviting backyard with a large deck and is landscaped in all perennials. It is located in a quiet, child friendly community and is in close proximity to schools, shopping and public transit. All but one window on the main and second floor are scheduled to be replaced on October 16th 2023. This is listing agents family home (id:50133)
Property Details
| MLS® Number | 1358309 |
| Property Type | Single Family |
| Neigbourhood | Emerald Meadows |
| Amenities Near By | Public Transit, Shopping |
| Community Features | Family Oriented |
| Easement | Unknown |
| Features | Automatic Garage Door Opener |
| Parking Space Total | 4 |
Building
| Bathroom Total | 3 |
| Bedrooms Above Ground | 4 |
| Bedrooms Total | 4 |
| Appliances | Refrigerator, Dishwasher, Dryer, Hood Fan, Stove, Washer, Blinds |
| Basement Development | Partially Finished |
| Basement Type | Full (partially Finished) |
| Constructed Date | 1993 |
| Construction Material | Poured Concrete |
| Construction Style Attachment | Detached |
| Cooling Type | Central Air Conditioning |
| Exterior Finish | Brick, Siding |
| Fireplace Present | Yes |
| Fireplace Total | 1 |
| Fixture | Drapes/window Coverings |
| Flooring Type | Mixed Flooring, Hardwood, Ceramic |
| Foundation Type | Poured Concrete |
| Half Bath Total | 1 |
| Heating Fuel | Natural Gas |
| Heating Type | Forced Air |
| Stories Total | 2 |
| Type | House |
| Utility Water | Municipal Water |
Parking
| Attached Garage |
Land
| Acreage | No |
| Land Amenities | Public Transit, Shopping |
| Sewer | Municipal Sewage System |
| Size Depth | 104 Ft ,11 In |
| Size Frontage | 43 Ft ,7 In |
| Size Irregular | 43.62 Ft X 104.89 Ft |
| Size Total Text | 43.62 Ft X 104.89 Ft |
| Zoning Description | Single Family Detach |
Rooms
| Level | Type | Length | Width | Dimensions |
|---|---|---|---|---|
| Second Level | 3pc Bathroom | Measurements not available | ||
| Second Level | 4pc Ensuite Bath | Measurements not available | ||
| Second Level | Bedroom | 12'11" x 10'4" | ||
| Second Level | Bedroom | 15'0" x 10'0" | ||
| Second Level | Bedroom | 11'0" x 10'1" | ||
| Second Level | Bedroom | 12'3" x 14'9" | ||
| Second Level | Other | Measurements not available | ||
| Main Level | Family Room/fireplace | 14'3" x 12'3" | ||
| Main Level | Kitchen | 11'9" x 9'1" | ||
| Main Level | Dining Room | 11'1" x 10'9" | ||
| Main Level | Eating Area | 6'10" x 14'3" | ||
| Main Level | Family Room | 14'1" x 12'3" | ||
| Main Level | Living Room | 10'10" x 16'11" | ||
| Main Level | Foyer | Measurements not available | ||
| Main Level | Laundry Room | Measurements not available | ||
| Main Level | 2pc Bathroom | Measurements not available |
https://www.realtor.ca/real-estate/26083287/49-emerald-meadows-drive-e-ottawa-emerald-meadows
Contact Us
Contact us for more information
Gurprit Dhatt
Salesperson
14 Chamberlain Ave Suite 101
Ottawa, Ontario K1S 1V9
(613) 369-5199
(416) 391-0013
www.rightathomerealty.com

