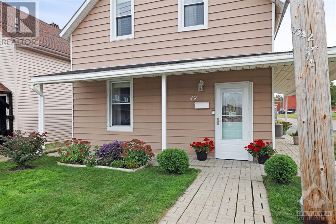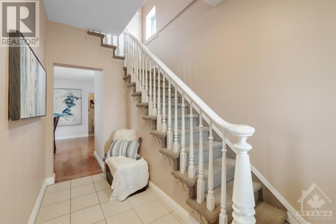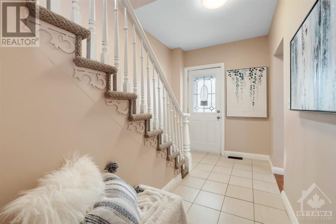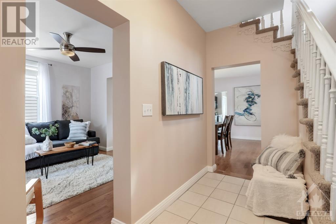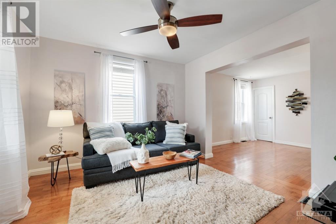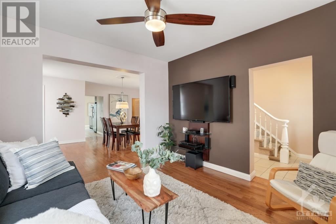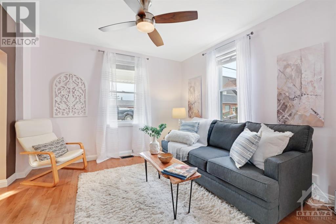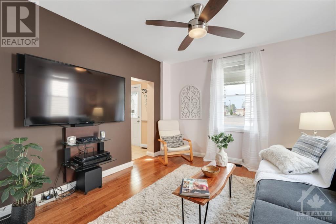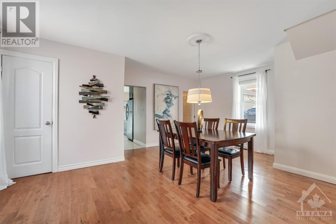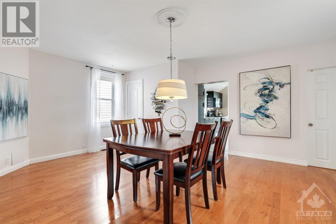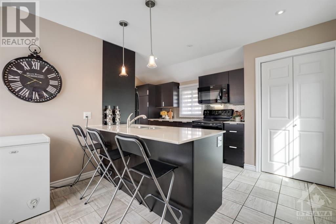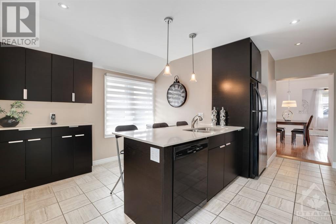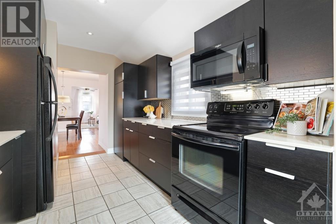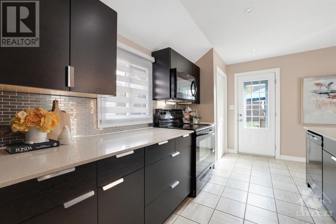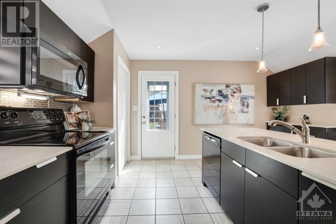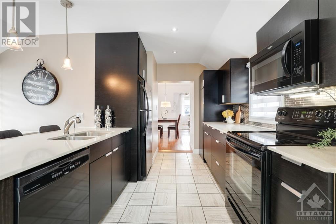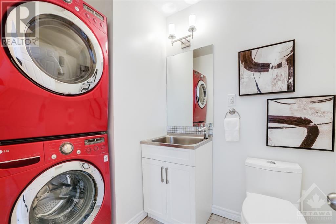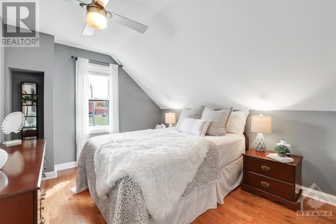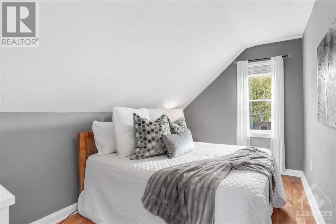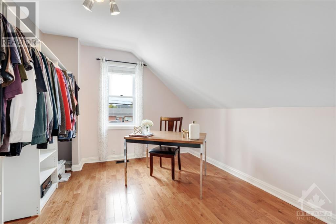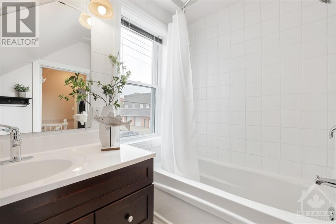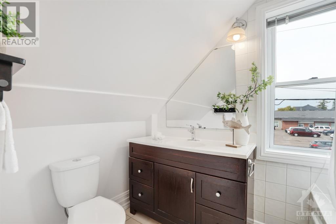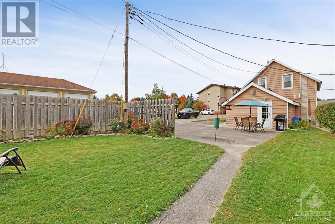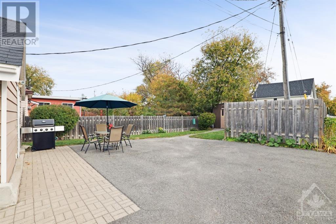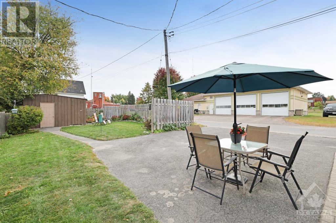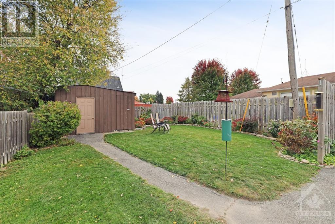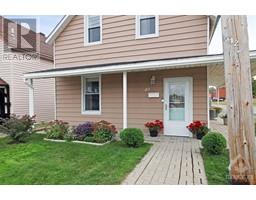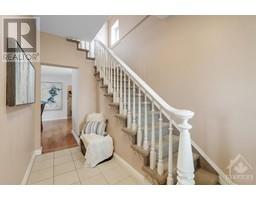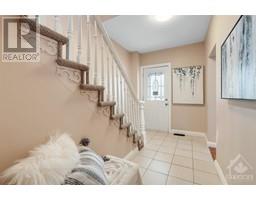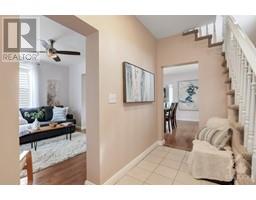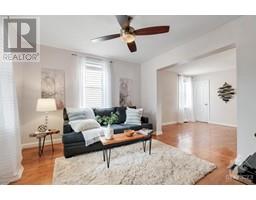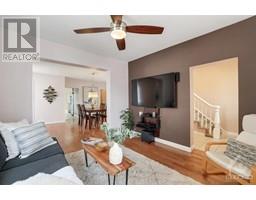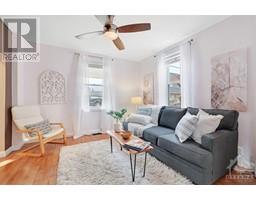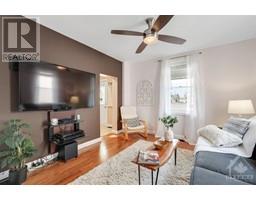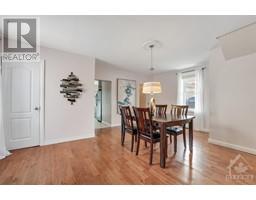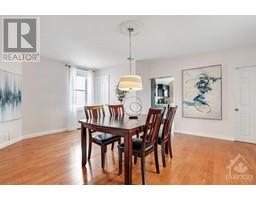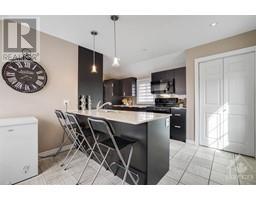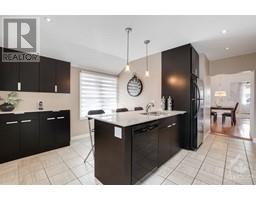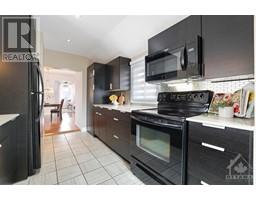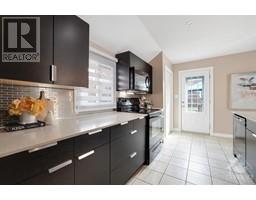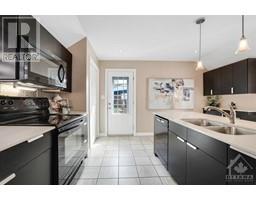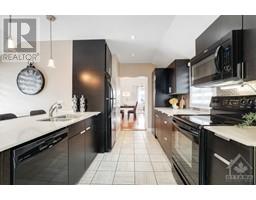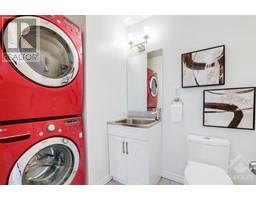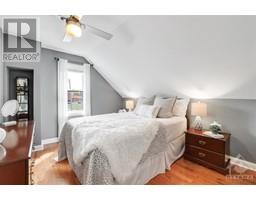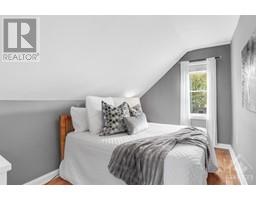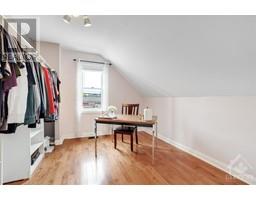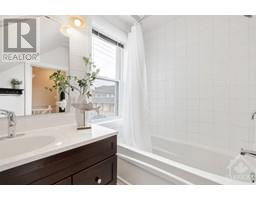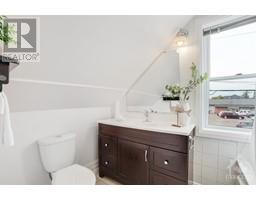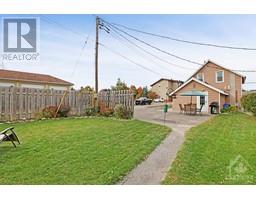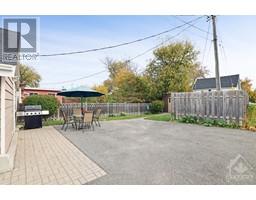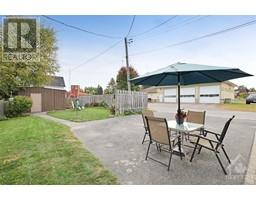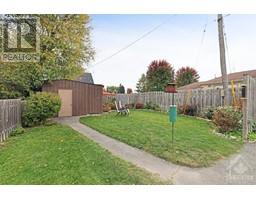49 Hugh Street Arnprior, Ontario K7S 2V4
$450,000
Elegant charming & pristine describe this quaint dwelling. Admire the intricate cobblestone pathway leading up to the front door & around the exterior of the house, where you can unwind and enjoy the serene surroundings under the delightful wrap-around porch. The interior boasts beautiful hardwood flooring throughout, creating a warm and inviting atmosphere. Modern chef kitchen dream equipped with Quartz countertops & spacious island, providing ample storage space for all your culinary needs. Entertain family and friends in the cozy family room/dining room, perfect for hosting gatherings and creating memories. For added privacy, backyard is fenced-in, allowing you to enjoy your outdoor space in peace. Upgraded Ktchn w/Quartz Counters, New Furnace(2021), New InSpray Isulation(2023), Gleaming Hardwd Floors, 200 Amp Service(2010), Sleek New Black Appliances(2010), Tankless Hot Water(2023), Fence (2011), Driveway & Interlock(2011), Exterior Facelift(2012), Shingles(2012), Eavestrough(2013) (id:50133)
Property Details
| MLS® Number | 1363842 |
| Property Type | Single Family |
| Neigbourhood | TOWN OF ARNPRIOR - MCNAB |
| Easement | Right Of Way |
| Parking Space Total | 3 |
Building
| Bathroom Total | 2 |
| Bedrooms Above Ground | 3 |
| Bedrooms Total | 3 |
| Appliances | Refrigerator, Dishwasher, Dryer, Microwave Range Hood Combo, Stove, Washer, Blinds |
| Basement Development | Unfinished |
| Basement Features | Low |
| Basement Type | Partial (unfinished) |
| Constructed Date | 1957 |
| Construction Style Attachment | Detached |
| Cooling Type | Central Air Conditioning |
| Exterior Finish | Vinyl |
| Fixture | Ceiling Fans |
| Flooring Type | Hardwood, Tile |
| Foundation Type | Stone |
| Half Bath Total | 1 |
| Heating Fuel | Natural Gas |
| Heating Type | Forced Air |
| Stories Total | 2 |
| Type | House |
| Utility Water | Municipal Water |
Parking
| Open | |
| Oversize | |
| Surfaced |
Land
| Acreage | No |
| Sewer | Municipal Sewage System |
| Size Depth | 114 Ft ,3 In |
| Size Frontage | 30 Ft |
| Size Irregular | 30 Ft X 114.28 Ft |
| Size Total Text | 30 Ft X 114.28 Ft |
| Zoning Description | Mu/c |
Rooms
| Level | Type | Length | Width | Dimensions |
|---|---|---|---|---|
| Second Level | Primary Bedroom | 11'0" x 10'2" | ||
| Second Level | Bedroom | 10'11" x 8'5" | ||
| Second Level | Bedroom | 11'0" x 8'3" | ||
| Second Level | 3pc Bathroom | 8'2" x 4'10" | ||
| Main Level | Kitchen | 14'3" x 13'0" | ||
| Main Level | Utility Room | 6'4" x 2'3" | ||
| Main Level | Laundry Room | Measurements not available | ||
| Main Level | 2pc Bathroom | 5'5" x 5'3" | ||
| Main Level | Family Room | 11'4" x 11'2" | ||
| Main Level | Dining Room | 18'7" x 13'7" |
https://www.realtor.ca/real-estate/26146533/49-hugh-street-arnprior-town-of-arnprior-mcnab
Contact Us
Contact us for more information
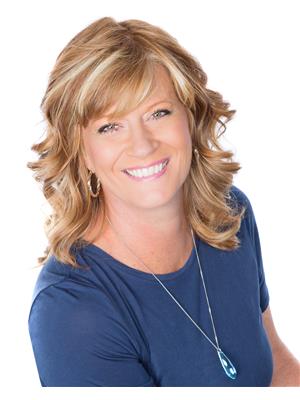
Orlene Campbell
Salesperson
www.orlenecampbell.ca
700 Eagleson Road, Suite 105
Ottawa, Ontario K2M 2G9
(613) 663-2720

