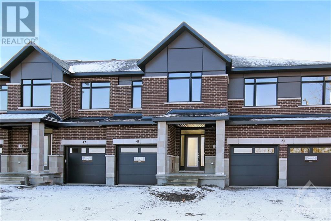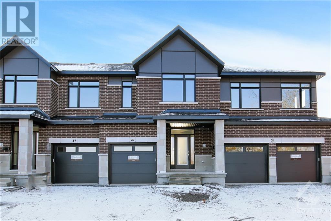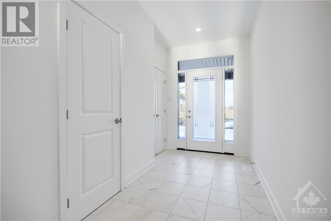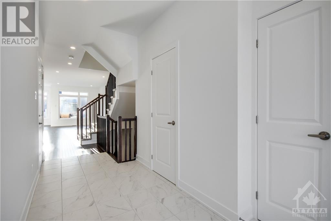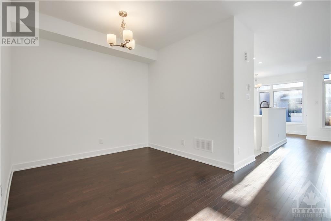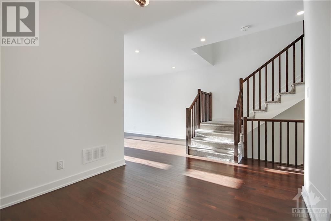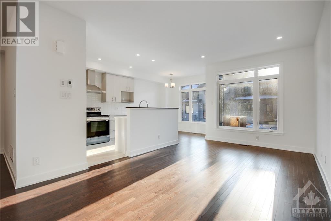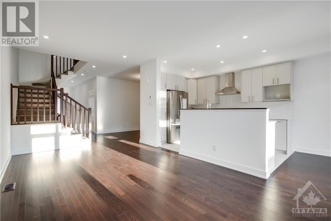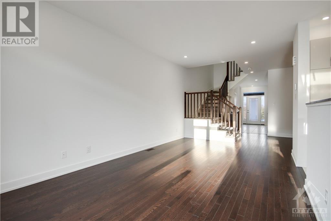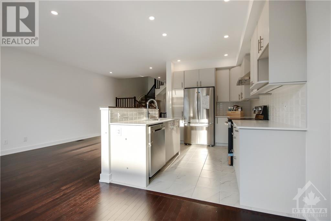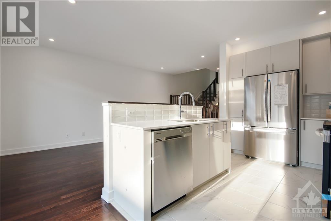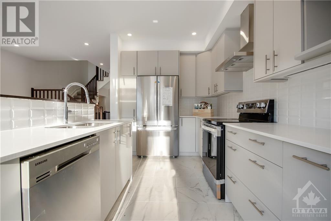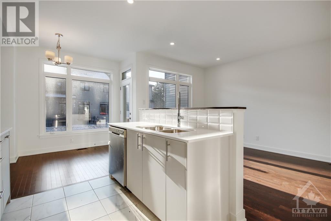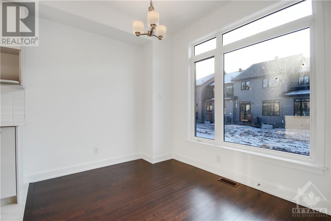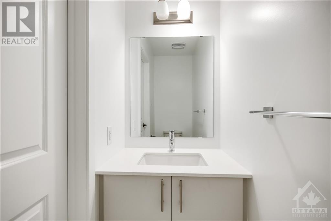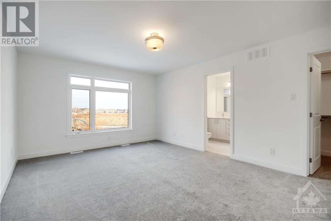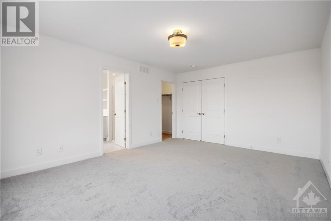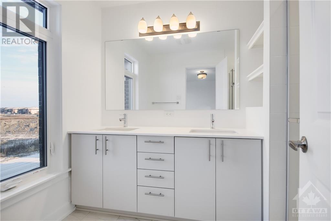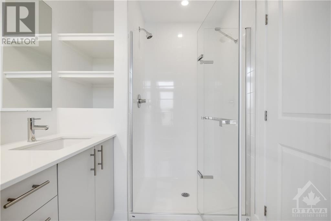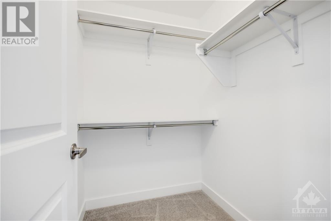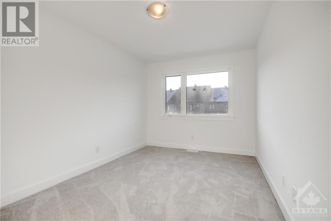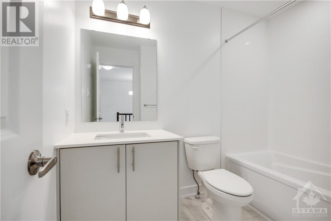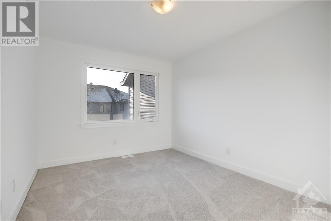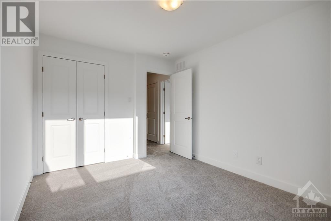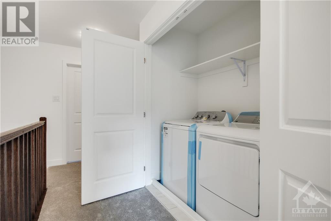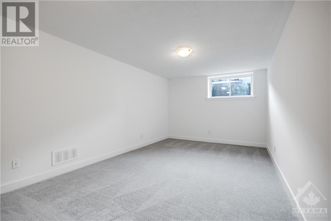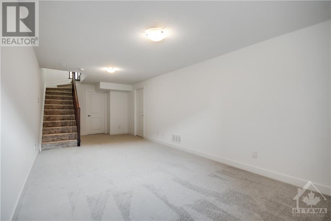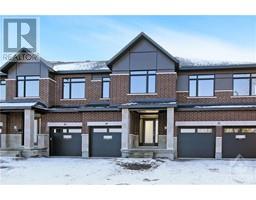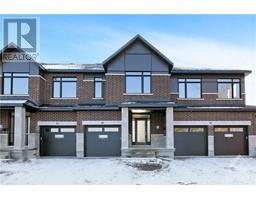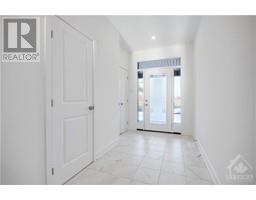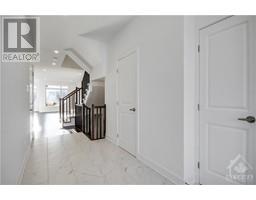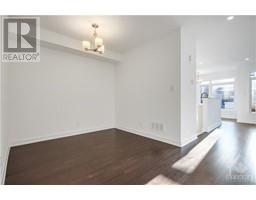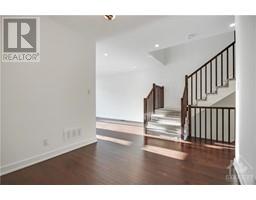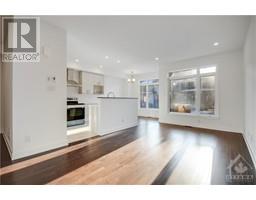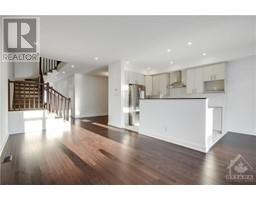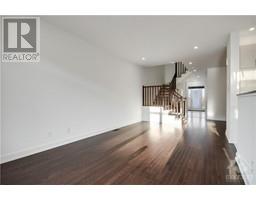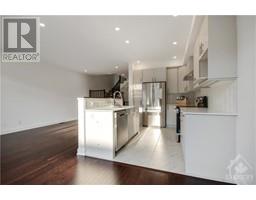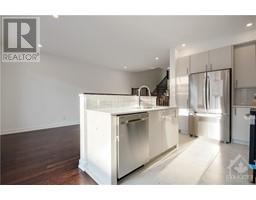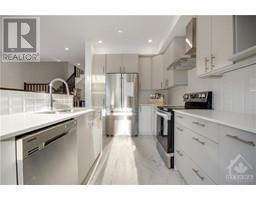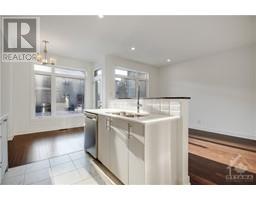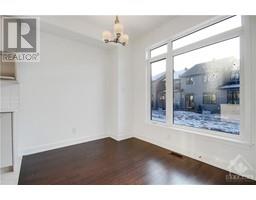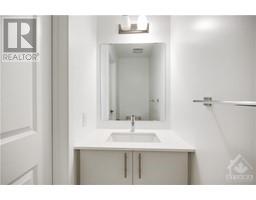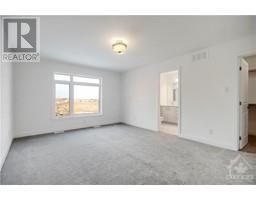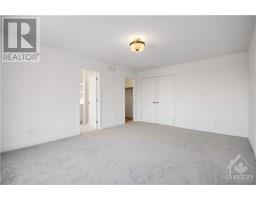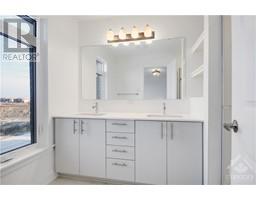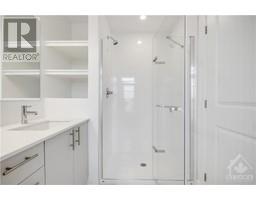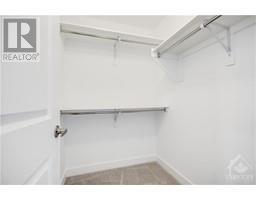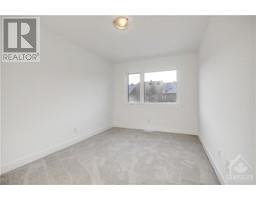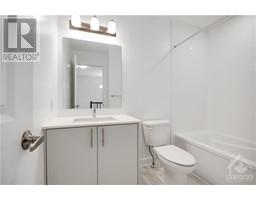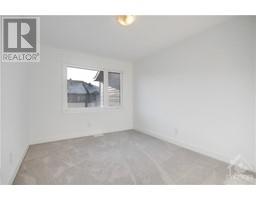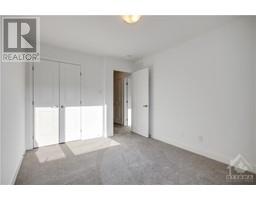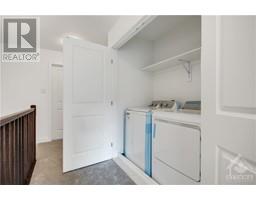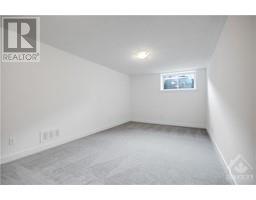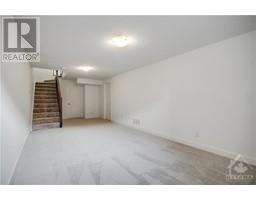49 Moosonee Crescent Ottawa, Ontario K4M 0M1
$2,700 Monthly
Discover the epitome of comfort and style in this enchanting three-bedroom, three-bathroom home nestled in the heart of Riverside South.With a generously sized kitchen featuring exquisite quartz countertops and gleaming SSA—a culinary haven for those who love to entertain. Bask in the abundance of natural light that graces the expansive dining and living rooms, creating a warm and inviting ambiance. The well-proportioned bedrooms provide a retreat-like atmosphere, ensuring every resident enjoys their personal space. Step into the spacious backyard, a serene haven offering a perfect balance of relaxation and recreation. Imagine enjoying your morning coffee or hosting gatherings. To enhance your living experience, premium blinds will be thoughtfully installed in every room. The property's strategic location places it in proximity to a plethora of amenities, making daily life a breeze.Seize the opportunity to call this residence home a place where modern convenience meets timeless charm. (id:50133)
Property Details
| MLS® Number | 1370641 |
| Property Type | Single Family |
| Neigbourhood | Riverside South. |
| Amenities Near By | Public Transit, Recreation Nearby, Shopping |
| Community Features | Family Oriented |
| Parking Space Total | 2 |
Building
| Bathroom Total | 3 |
| Bedrooms Above Ground | 3 |
| Bedrooms Total | 3 |
| Amenities | Laundry - In Suite |
| Appliances | Refrigerator, Dishwasher, Dryer, Hood Fan, Stove, Washer, Blinds |
| Basement Development | Finished |
| Basement Type | Full (finished) |
| Constructed Date | 2023 |
| Cooling Type | Central Air Conditioning |
| Exterior Finish | Brick, Siding |
| Flooring Type | Carpet Over Hardwood, Ceramic |
| Half Bath Total | 1 |
| Heating Fuel | Natural Gas |
| Heating Type | Forced Air |
| Stories Total | 2 |
| Type | Row / Townhouse |
| Utility Water | Municipal Water |
Parking
| Attached Garage |
Land
| Acreage | No |
| Land Amenities | Public Transit, Recreation Nearby, Shopping |
| Sewer | Municipal Sewage System |
| Size Irregular | * Ft X * Ft |
| Size Total Text | * Ft X * Ft |
| Zoning Description | Residential |
Rooms
| Level | Type | Length | Width | Dimensions |
|---|---|---|---|---|
| Second Level | Primary Bedroom | 12'11" x 17'4" | ||
| Second Level | 3pc Ensuite Bath | Measurements not available | ||
| Second Level | Bedroom | 9'4" x 13'10" | ||
| Second Level | Bedroom | 9'9" x 12'7" | ||
| Second Level | 4pc Bathroom | Measurements not available | ||
| Basement | Recreation Room | 10'9" x 25'3" | ||
| Main Level | Living Room | 11'0" x 19'0" | ||
| Main Level | Kitchen | 8'5" x 12'0" | ||
| Main Level | Dining Room | 10'4" x 9'7" | ||
| Main Level | Eating Area | 9'0" x 8'2" | ||
| Main Level | 2pc Bathroom | Measurements not available |
Utilities
| Fully serviced | Available |
https://www.realtor.ca/real-estate/26330787/49-moosonee-crescent-ottawa-riverside-south
Contact Us
Contact us for more information

Amandeep Toor
Salesperson
amandeeptoor.royallepage.ca/
www.facebook.com/amandeeptoor.royallepage.ca/?ref=pages_you_manage
www.linkedin.com/in/amandeep-toor-a42788108?lipi=urn%3Ali%3Apage%3Ad_fla
#107-250 Centrum Blvd.
Ottawa, Ontario K1E 3J1
(613) 830-3350
(613) 830-0759

Rajwinder Toor
Salesperson
#107-250 Centrum Blvd.
Ottawa, Ontario K1E 3J1
(613) 830-3350
(613) 830-0759

