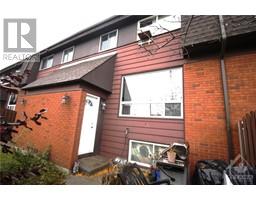5 Banner Road Unit#i Ottawa, Ontario K2H 8T3
$365,000Maintenance, Landscaping, Property Management, Waste Removal, Caretaker, Water, Other, See Remarks
$402 Monthly
Maintenance, Landscaping, Property Management, Waste Removal, Caretaker, Water, Other, See Remarks
$402 MonthlyPerfect for investors or first time buyers. Priced to sell! Explore the potential of this spacious 2+1 bedroom condo in popular Trend Village. With your personal touch and minor handyman skills, transform it into your ideal modern home. Fresh paint and new flooring will give the home a modern feel. The open-plan living/dining area offers flexibility to match your unique style with a bright and airy living room, giving ample natural light from large windows. The kitchen awaits your creative vision with minimal modernization, while the adjacent eating area is perfect for family meals and entertaining. With 2+1 bedrooms, you have room to grow or create a cozy work-from-home space. Don't miss this chance to make this condo your dream home. A little handy work, and your personal touch can unlock its full potential in this sought-after area. This property is a hidden gem waiting for your shine. (id:50133)
Property Details
| MLS® Number | 1367919 |
| Property Type | Single Family |
| Neigbourhood | Trend Village |
| Amenities Near By | Public Transit, Recreation Nearby, Shopping |
| Community Features | Family Oriented, Pets Allowed |
| Easement | Unknown |
| Parking Space Total | 1 |
Building
| Bathroom Total | 2 |
| Bedrooms Above Ground | 2 |
| Bedrooms Below Ground | 1 |
| Bedrooms Total | 3 |
| Amenities | Laundry - In Suite |
| Appliances | Refrigerator, Dishwasher, Dryer, Hood Fan, Stove |
| Basement Development | Finished |
| Basement Type | Full (finished) |
| Constructed Date | 1976 |
| Construction Material | Wood Frame |
| Cooling Type | None |
| Exterior Finish | Brick, Siding |
| Fire Protection | Smoke Detectors |
| Fixture | Drapes/window Coverings |
| Flooring Type | Wall-to-wall Carpet, Ceramic |
| Foundation Type | Poured Concrete |
| Half Bath Total | 1 |
| Heating Fuel | Electric |
| Heating Type | Baseboard Heaters |
| Stories Total | 2 |
| Type | Row / Townhouse |
| Utility Water | Municipal Water |
Parking
| Surfaced |
Land
| Acreage | No |
| Land Amenities | Public Transit, Recreation Nearby, Shopping |
| Sewer | Municipal Sewage System |
| Zoning Description | Condo Residential |
Rooms
| Level | Type | Length | Width | Dimensions |
|---|---|---|---|---|
| Second Level | Primary Bedroom | 15'8" x 10'8" | ||
| Second Level | Bedroom | 12'4" x 9'1" | ||
| Second Level | 4pc Bathroom | Measurements not available | ||
| Lower Level | Bedroom | 11'6" x 10'7" | ||
| Lower Level | Office | 10'0" x 9'11" | ||
| Lower Level | 2pc Bathroom | Measurements not available | ||
| Lower Level | Laundry Room | Measurements not available | ||
| Main Level | Living Room | 13'11" x 13'2" | ||
| Main Level | Eating Area | 8'4" x 8'2" | ||
| Main Level | Kitchen | 8'2" x 7'11" |
https://www.realtor.ca/real-estate/26254568/5-banner-road-uniti-ottawa-trend-village
Contact Us
Contact us for more information

Glenn Wolff
Salesperson
www.4ottawahomes.com
#203-100 Craig Henry Drive
Ottawa, ON K2G 5W3
(613) 321-3600
(613) 321-3602



























