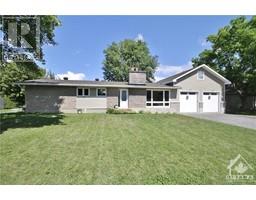5 Lipstan Avenue Ottawa, Ontario K2E 5Z2
$3,350 Monthly
Incredible opportunity to live in this 4 bedroom 2 full bath detached bungalow nestling on a quiet mature tree-lined street in the sought after Fisher Heights neighbourhood, steps from Experimental Farm, shopping, public transit & quick access to Civic campus, Carleton U & downtown. You will be wowed by its tasteful upgrades & spaciousness with large windows letting in lots of natural light, 4 bedrooms on the main level, a Primary Bedroom with a renovated 3 piece ensuite, a nicely renovated main bath, a tranquil private backyard perfect for spending time with family & friends PLUS an oversized insulated car garage/workshop with an electric car charger! Simply move in @5 LIPSTAN AVE (id:50133)
Property Details
| MLS® Number | 1368584 |
| Property Type | Single Family |
| Neigbourhood | Fisher Heights |
| Amenities Near By | Public Transit, Recreation Nearby, Shopping |
| Features | Automatic Garage Door Opener |
| Parking Space Total | 6 |
Building
| Bathroom Total | 2 |
| Bedrooms Above Ground | 4 |
| Bedrooms Total | 4 |
| Amenities | Laundry - In Suite |
| Appliances | Refrigerator, Oven - Built-in, Cooktop, Dishwasher, Dryer, Microwave Range Hood Combo, Washer, Blinds |
| Architectural Style | Bungalow |
| Basement Development | Finished |
| Basement Type | Full (finished) |
| Constructed Date | 1962 |
| Construction Style Attachment | Detached |
| Cooling Type | Central Air Conditioning |
| Exterior Finish | Brick, Siding, Stucco |
| Fireplace Present | Yes |
| Fireplace Total | 1 |
| Fixture | Drapes/window Coverings |
| Flooring Type | Wall-to-wall Carpet, Mixed Flooring, Hardwood, Tile |
| Heating Fuel | Natural Gas |
| Heating Type | Forced Air |
| Stories Total | 1 |
| Type | House |
| Utility Water | Municipal Water |
Parking
| Attached Garage | |
| Inside Entry | |
| Electric Vehicle Charging Station(s) |
Land
| Acreage | No |
| Land Amenities | Public Transit, Recreation Nearby, Shopping |
| Sewer | Municipal Sewage System |
| Size Depth | 100 Ft |
| Size Frontage | 96 Ft ,2 In |
| Size Irregular | 96.13 Ft X 100 Ft |
| Size Total Text | 96.13 Ft X 100 Ft |
| Zoning Description | Residential |
Rooms
| Level | Type | Length | Width | Dimensions |
|---|---|---|---|---|
| Lower Level | Recreation Room | 24'8" x 15'5" | ||
| Lower Level | Laundry Room | Measurements not available | ||
| Lower Level | Storage | Measurements not available | ||
| Main Level | Living Room/fireplace | 19'0" x 13'0" | ||
| Main Level | Dining Room | 12'0" x 9'0" | ||
| Main Level | Kitchen | 12'0" x 10'0" | ||
| Main Level | Primary Bedroom | 12'5" x 12'0" | ||
| Main Level | 3pc Ensuite Bath | Measurements not available | ||
| Main Level | Bedroom | 12'0" x 10'0" | ||
| Main Level | Bedroom | 12'0" x 9'5" | ||
| Main Level | Bedroom | 9'5" x 8'3" | ||
| Main Level | 4pc Bathroom | Measurements not available |
https://www.realtor.ca/real-estate/26263760/5-lipstan-avenue-ottawa-fisher-heights
Contact Us
Contact us for more information
Tingting Liu
Salesperson
www.tingtinghomes.ca
1723 Carling Avenue, Suite 1
Ottawa, Ontario K2A 1C8
(613) 725-1171
(613) 725-3323
www.teamrealty.ca

























































