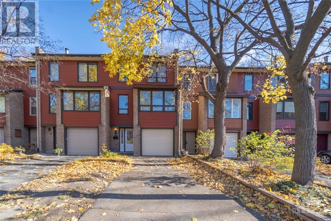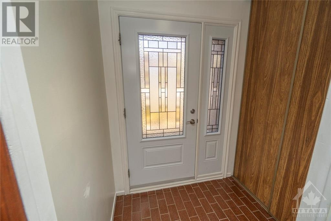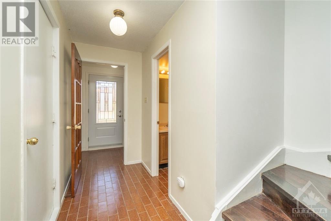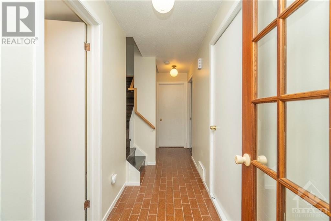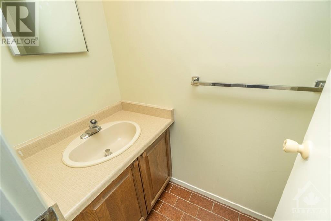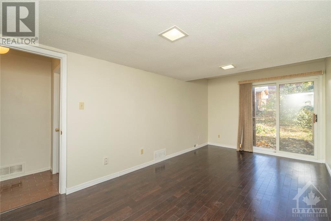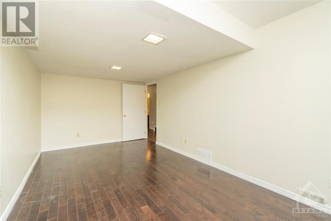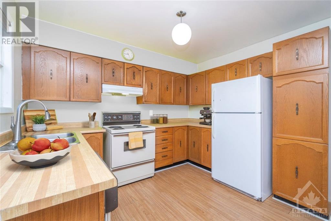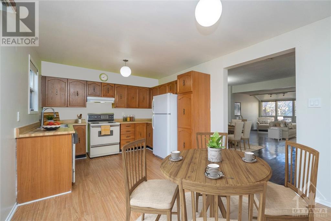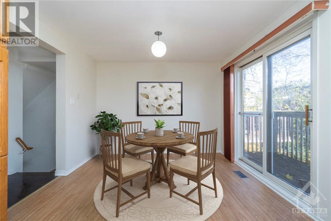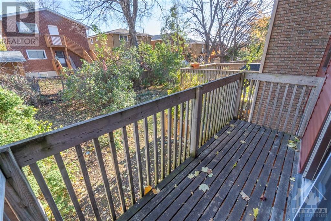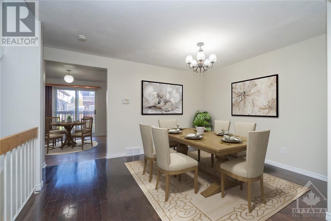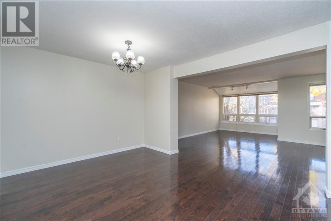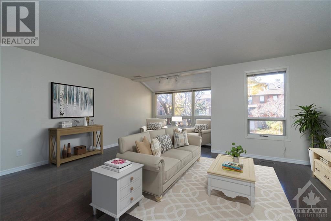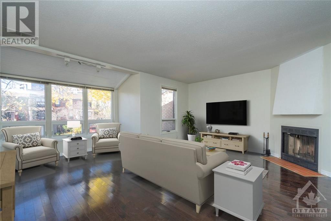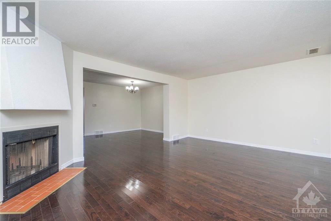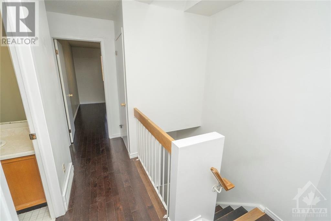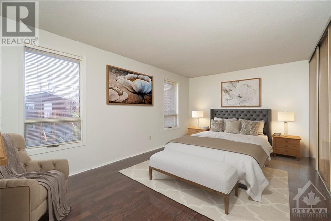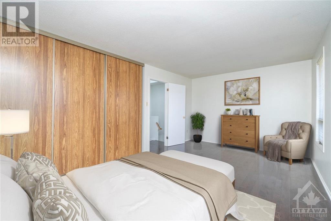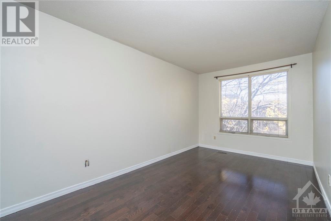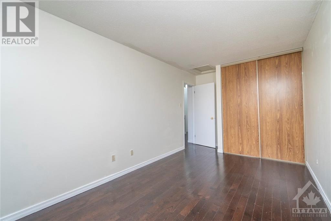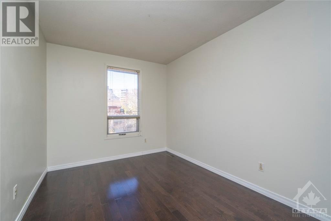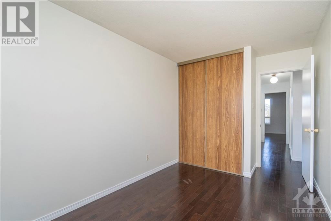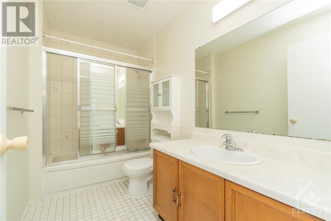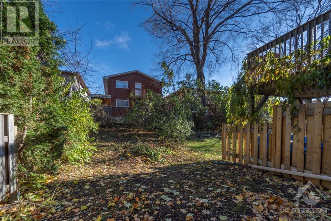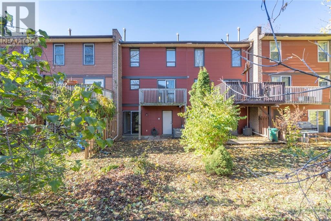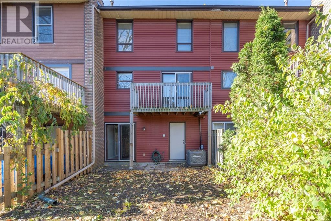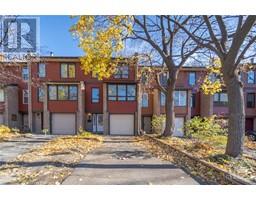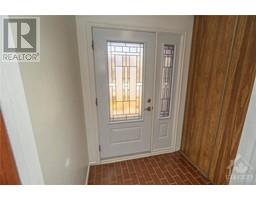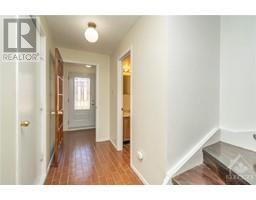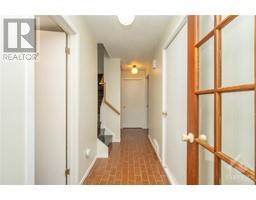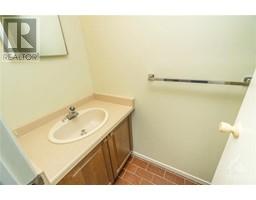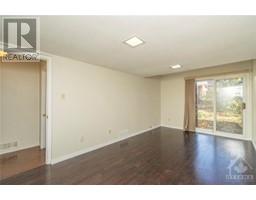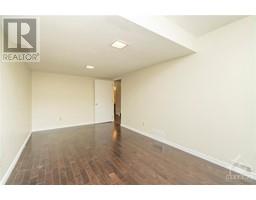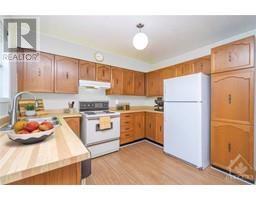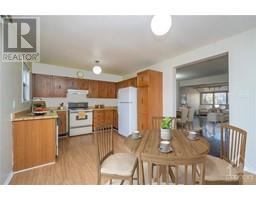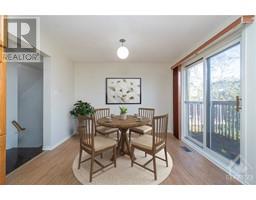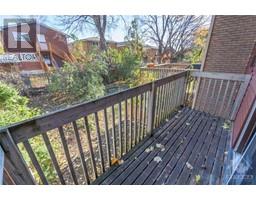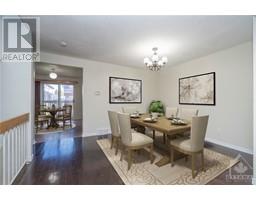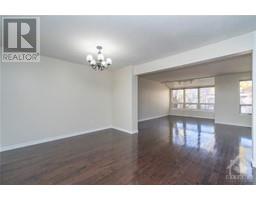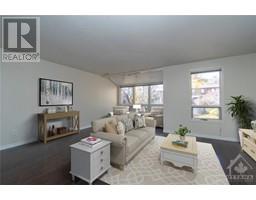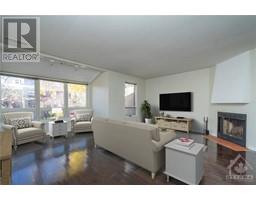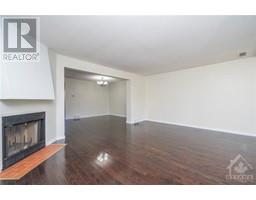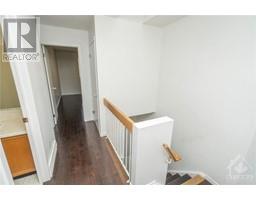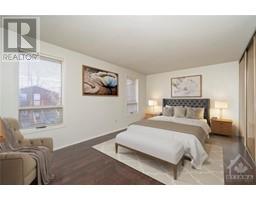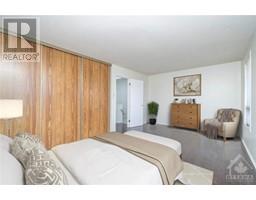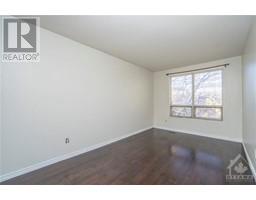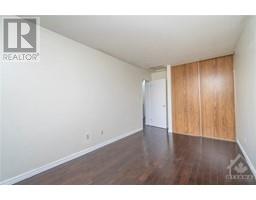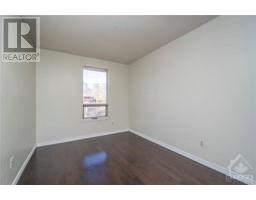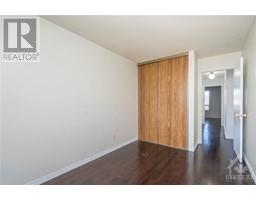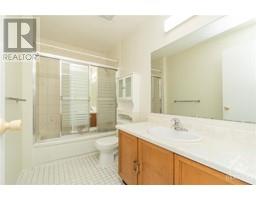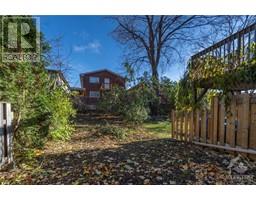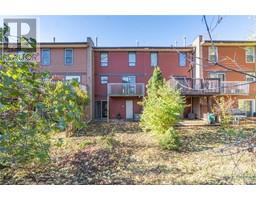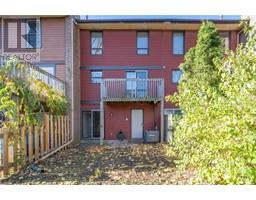5 Marielle Court Ottawa, Ontario K2B 8P3
$549,900
Welcome to 5 Marielle Court! Set within an enclave of FREEHOLD townhomes, this 3 bedroom, 1.5 bath, 3 storey offers an abundance of living space! The main level provides a bright family room/flex area with patio doors to the large backyard, a 2-piece bath, laundry/utility room & access to the insulated garage. The 2nd level features a large kitchen, separate eating area & patio door to the balcony. An open concept dining/living room with a cozy reading nook/solarium, wood fireplace & plenty of natural light - an ideal space for both relaxing & entertaining. The 3rd floor includes 3 generous sized bedrooms (primary bedroom has room for a sitting area) & a full bath. Hardwood floors on all 3 levels - no carpets throughout! Great location close to beaches, parks, shopping, hospital, transit & 417. Ages: Roof 2013, hardwood 2014, garage insulated 2015, front door 2015, furnace & A/C 2015; All HVAC rentals will be paid out on closing by the Seller. Some photos have been virtually staged. (id:50133)
Property Details
| MLS® Number | 1367630 |
| Property Type | Single Family |
| Neigbourhood | Fairfield Heights |
| Amenities Near By | Public Transit, Recreation Nearby, Shopping |
| Easement | Sub Division Covenants |
| Features | Balcony, Automatic Garage Door Opener |
| Parking Space Total | 3 |
Building
| Bathroom Total | 2 |
| Bedrooms Above Ground | 3 |
| Bedrooms Total | 3 |
| Appliances | Refrigerator, Dishwasher, Dryer, Hood Fan, Stove, Washer, Blinds |
| Basement Development | Not Applicable |
| Basement Type | None (not Applicable) |
| Constructed Date | 1984 |
| Cooling Type | Central Air Conditioning |
| Exterior Finish | Brick, Siding |
| Fireplace Present | Yes |
| Fireplace Total | 1 |
| Flooring Type | Hardwood, Laminate, Tile |
| Foundation Type | Poured Concrete |
| Half Bath Total | 1 |
| Heating Fuel | Natural Gas |
| Heating Type | Forced Air |
| Stories Total | 3 |
| Type | Row / Townhouse |
| Utility Water | Municipal Water |
Parking
| Attached Garage | |
| Surfaced |
Land
| Acreage | No |
| Land Amenities | Public Transit, Recreation Nearby, Shopping |
| Sewer | Municipal Sewage System |
| Size Depth | 111 Ft |
| Size Frontage | 18 Ft ,8 In |
| Size Irregular | 18.64 Ft X 111.04 Ft |
| Size Total Text | 18.64 Ft X 111.04 Ft |
| Zoning Description | Residential |
Rooms
| Level | Type | Length | Width | Dimensions |
|---|---|---|---|---|
| Second Level | Kitchen | 11'0" x 10'3" | ||
| Second Level | Eating Area | 11'0" x 8'0" | ||
| Second Level | Dining Room | 13'3" x 10'5" | ||
| Second Level | Living Room | 18'0" x 13'3" | ||
| Third Level | Primary Bedroom | 18'0" x 11'3" | ||
| Third Level | Bedroom | 14'1" x 9'0" | ||
| Third Level | Bedroom | 11'4" x 8'8" | ||
| Third Level | Full Bathroom | 9'8" x 5'3" | ||
| Main Level | Family Room | 18'1" x 9'11" | ||
| Main Level | Partial Bathroom | 6'7" x 2'11" | ||
| Main Level | Laundry Room | 14'7" x 7'6" |
https://www.realtor.ca/real-estate/26273777/5-marielle-court-ottawa-fairfield-heights
Contact Us
Contact us for more information

Scott Arial
Broker
www.scottarial.com
484 Hazeldean Road, Unit #1
Ottawa, Ontario K2L 1V4
(613) 592-6400
(613) 592-4945
www.teamrealty.ca
Crystal Kluke
Salesperson
484 Hazeldean Road, Unit #1
Ottawa, Ontario K2L 1V4
(613) 592-6400
(613) 592-4945
www.teamrealty.ca

