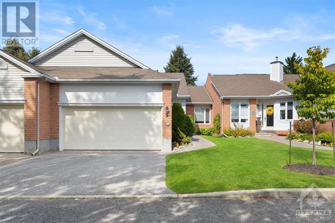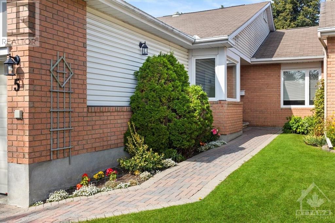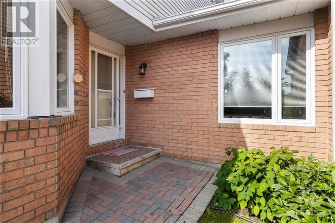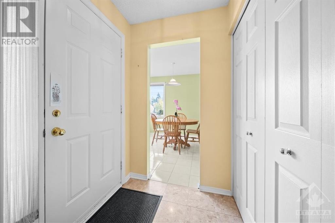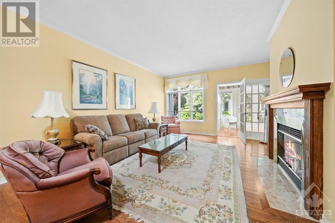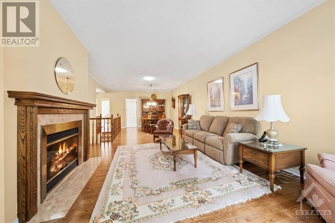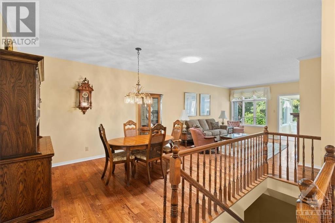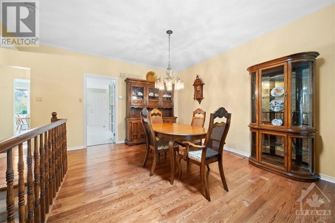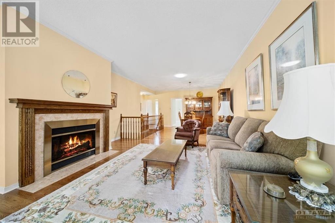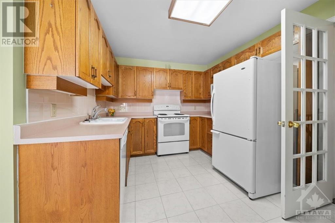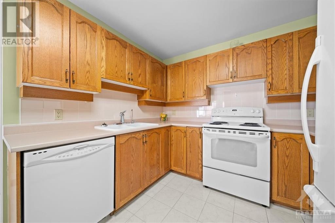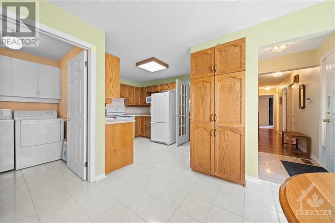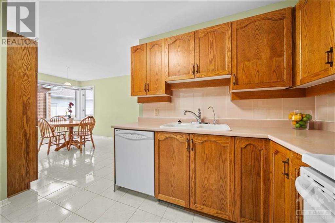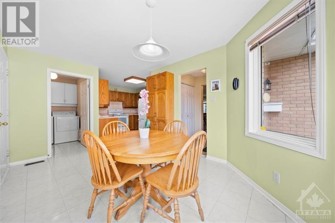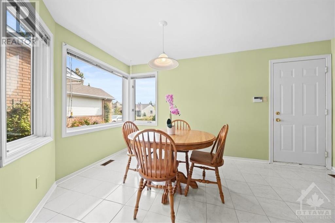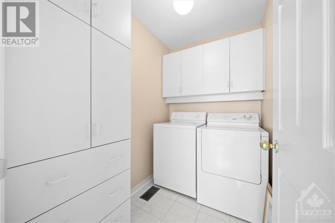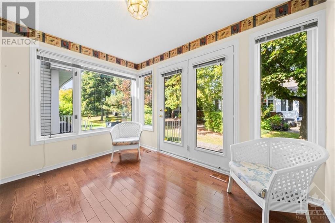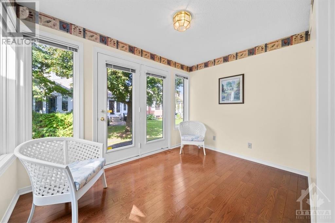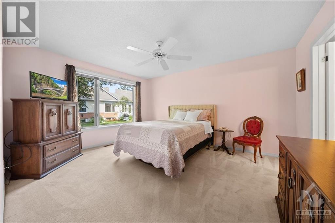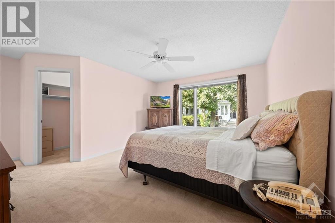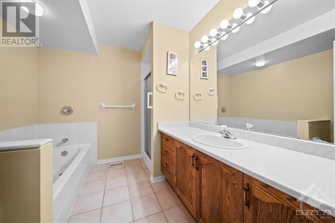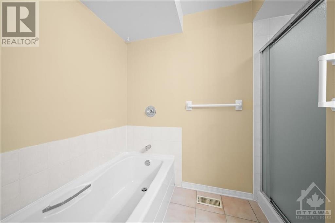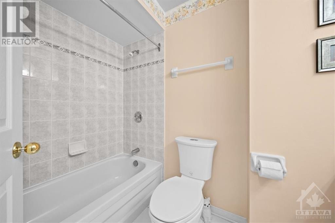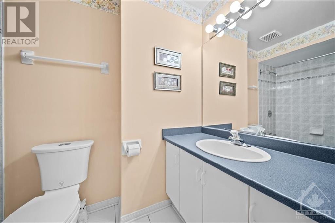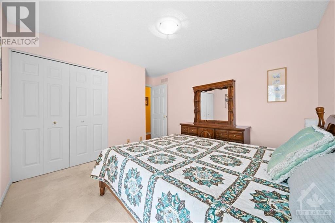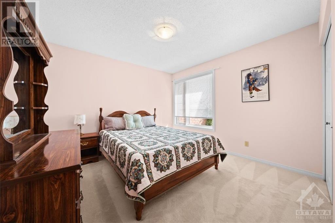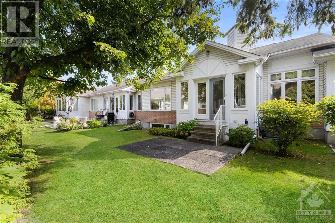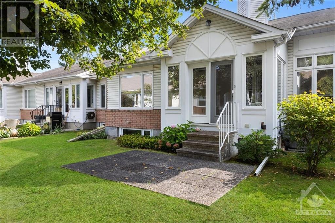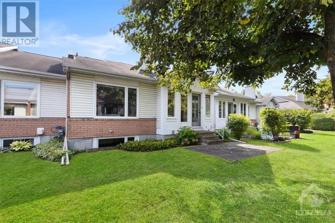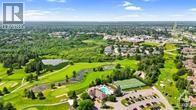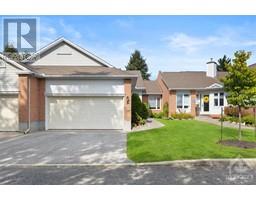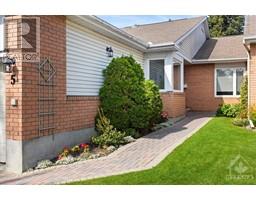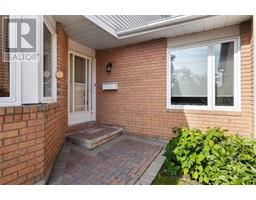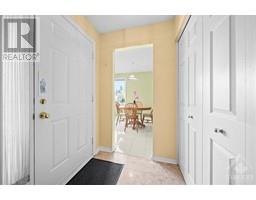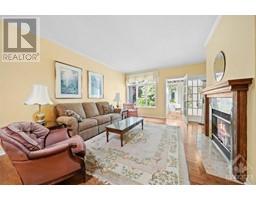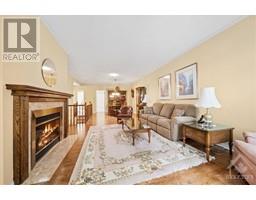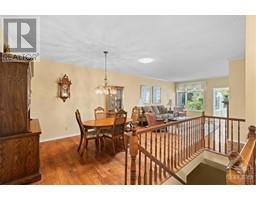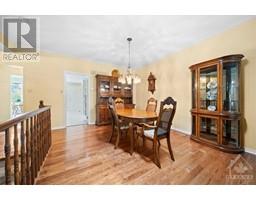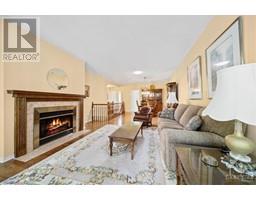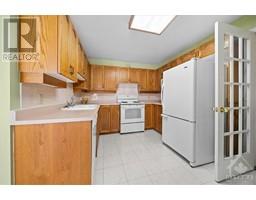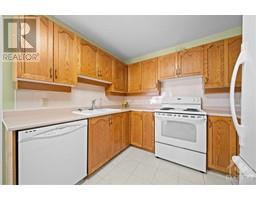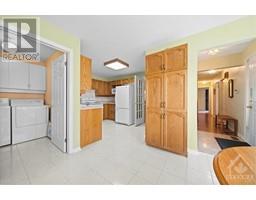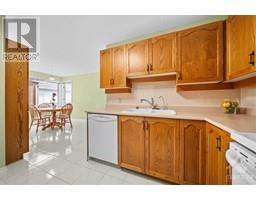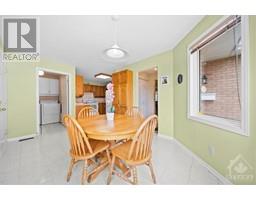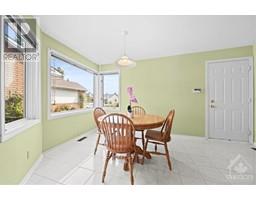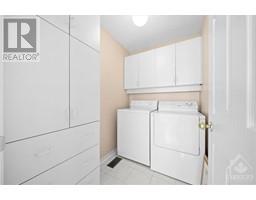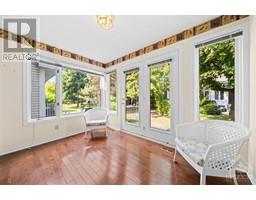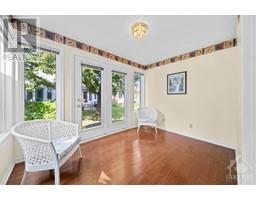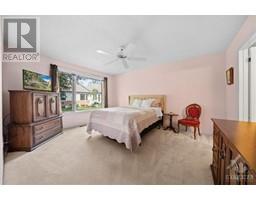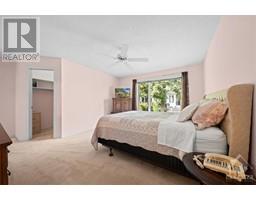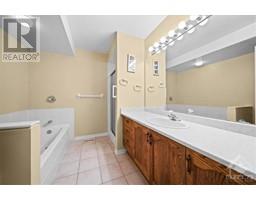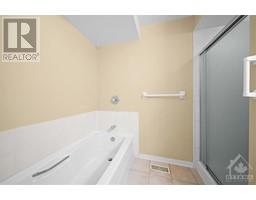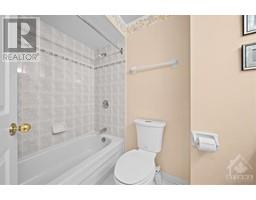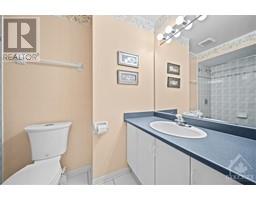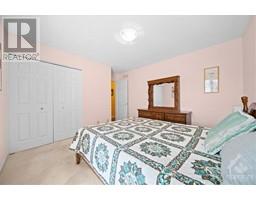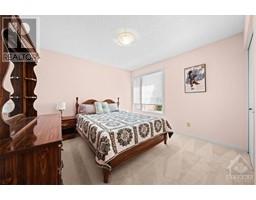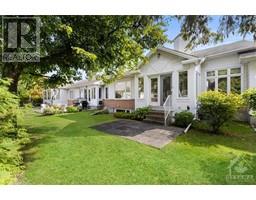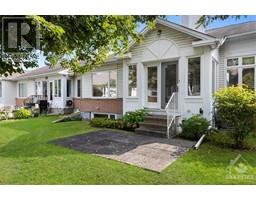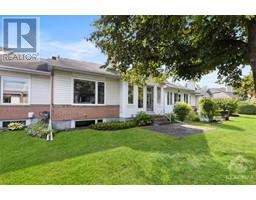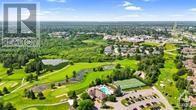5 River Oaks Court Stittsville, Ontario K2S 1L4
$574,900Maintenance, Landscaping, Property Management, Other, See Remarks
$620 Monthly
Maintenance, Landscaping, Property Management, Other, See Remarks
$620 MonthlyIncredible price. Beautiful Amberwood, worry free adult living. Fantastic 2 bdrms bungalow w/ attached double garage, inside entry. Main fl laundry rm. Well maintained Cardiff model - 1518 sq ft on main lv. Ceramic in foyer leading to bright kitchen w/plenty of cupboards & large pantry. Sunny spacious Dinette. Spacious entertainment -sized Living & Dining rm featuring gleaming hardwood flooring. Open to bright & airy sunroom perfect for TV watching or reading. Elegant Primary bedroom w/ ample of closet space & full ensuite bath featuring a soaker tub and stand up shower. Lovely second bedroom w/ adjacent full bath. Unfinished lower lv offers potential for space for visitors. Oversized window. Large area for future playroom, den & bath. Large storage, workshop & hobby area. Lovely patio. Close to all Stittsville amenities. Walk to golf course, The Ale restaurant. 24 hrs irrevocable/ form 244. New quality windows coming in spring of '24- paid by seller via special assessment. (id:50133)
Property Details
| MLS® Number | 1370977 |
| Property Type | Single Family |
| Neigbourhood | Amberwood Village |
| Amenities Near By | Golf Nearby, Public Transit, Recreation Nearby, Shopping |
| Community Features | Adult Oriented, Pets Allowed |
| Features | Automatic Garage Door Opener |
| Parking Space Total | 4 |
| Structure | Patio(s) |
Building
| Bathroom Total | 2 |
| Bedrooms Above Ground | 2 |
| Bedrooms Total | 2 |
| Amenities | Laundry - In Suite |
| Appliances | Refrigerator, Dishwasher, Dryer, Microwave, Stove, Washer, Blinds |
| Architectural Style | Bungalow |
| Basement Development | Unfinished |
| Basement Type | Full (unfinished) |
| Constructed Date | 1992 |
| Cooling Type | Central Air Conditioning |
| Exterior Finish | Brick, Siding |
| Flooring Type | Wall-to-wall Carpet, Hardwood, Ceramic |
| Foundation Type | Poured Concrete |
| Heating Fuel | Natural Gas |
| Heating Type | Forced Air |
| Stories Total | 1 |
| Type | Row / Townhouse |
| Utility Water | Municipal Water |
Parking
| Attached Garage | |
| Inside Entry |
Land
| Acreage | No |
| Land Amenities | Golf Nearby, Public Transit, Recreation Nearby, Shopping |
| Landscape Features | Landscaped |
| Sewer | Municipal Sewage System |
| Zoning Description | Res |
Rooms
| Level | Type | Length | Width | Dimensions |
|---|---|---|---|---|
| Main Level | Living Room | 15'1" x 14'7" | ||
| Main Level | Dining Room | 15'6" x 14'7" | ||
| Main Level | Sunroom | 12'0" x 8'0" | ||
| Main Level | Primary Bedroom | 12'4" x 14'9" | ||
| Main Level | 5pc Ensuite Bath | Measurements not available | ||
| Main Level | Bedroom | 10'8" x 11'6" | ||
| Main Level | 4pc Bathroom | Measurements not available | ||
| Main Level | Laundry Room | Measurements not available | ||
| Main Level | Eating Area | 10'0" x 14'0" | ||
| Main Level | Foyer | Measurements not available |
https://www.realtor.ca/real-estate/26331725/5-river-oaks-court-stittsville-amberwood-village
Contact Us
Contact us for more information

Meggi Byers
Salesperson
www.meggib.ca
2255 Carling Avenue, Suite 101
Ottawa, ON K2B 7Z5
(613) 596-5353
(613) 596-4495
www.hallmarkottawa.com

