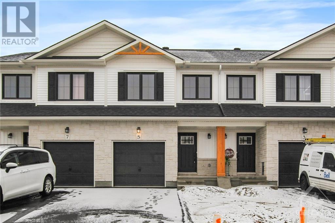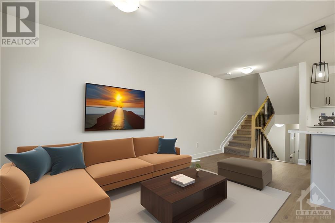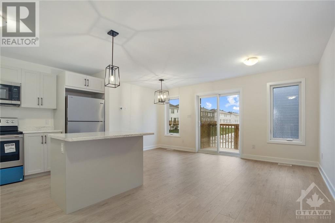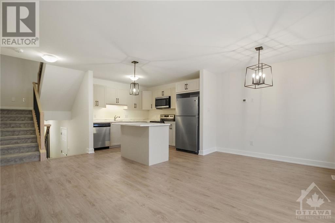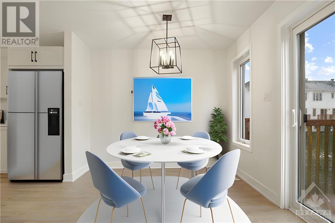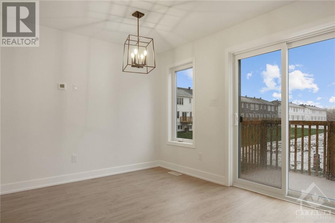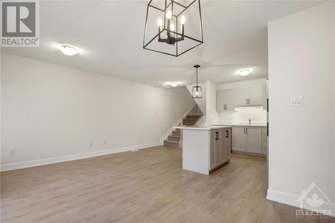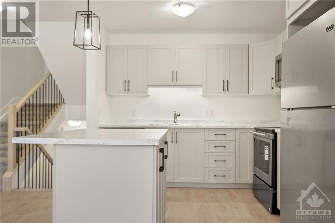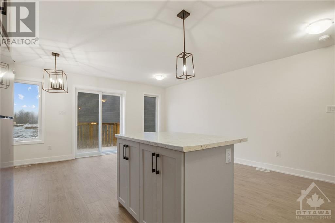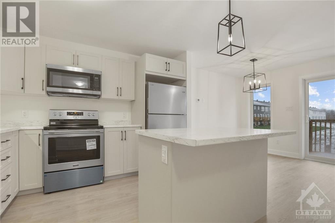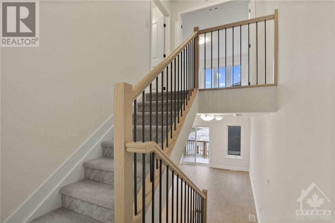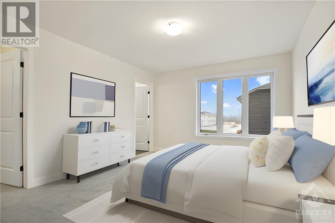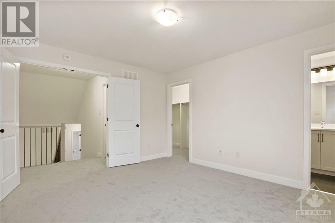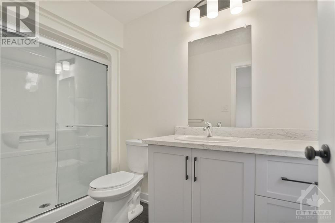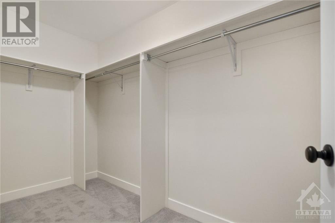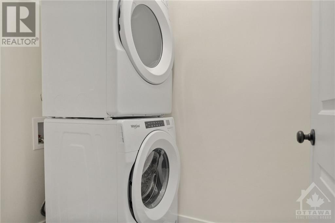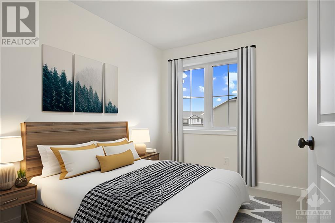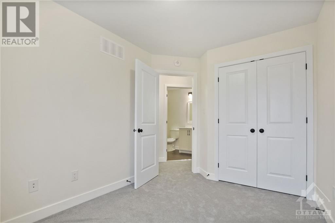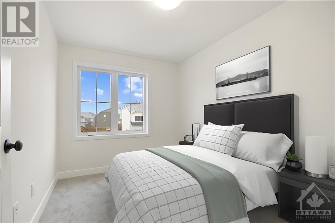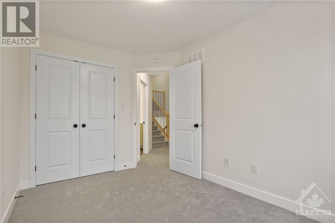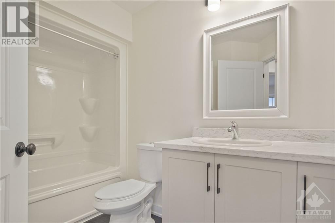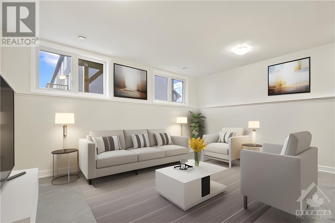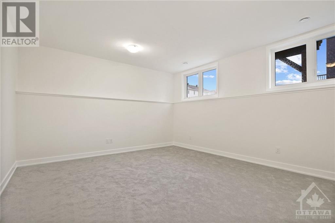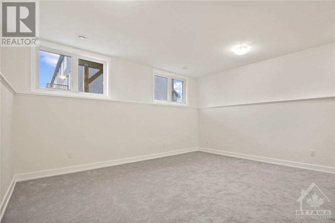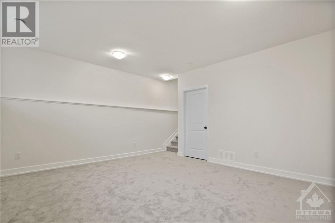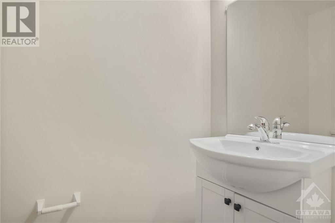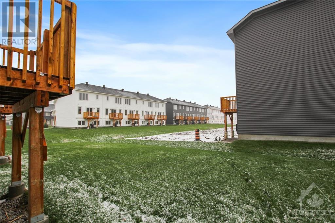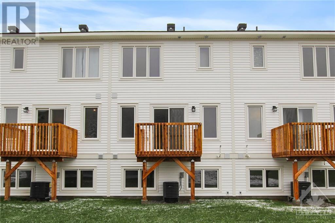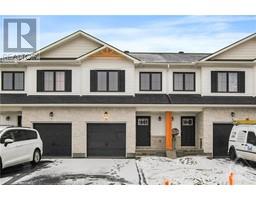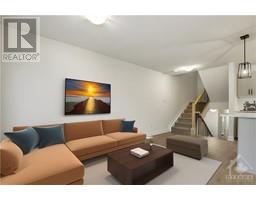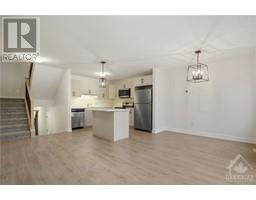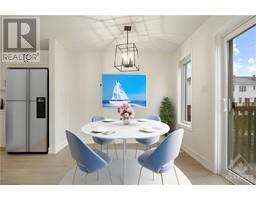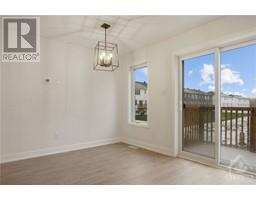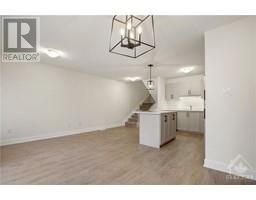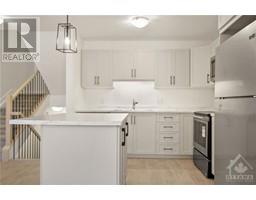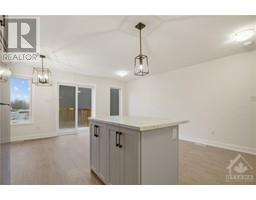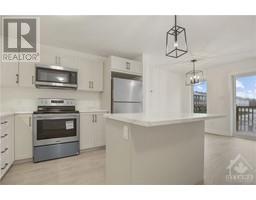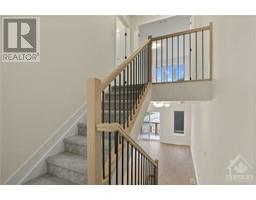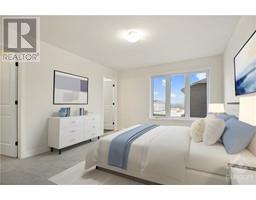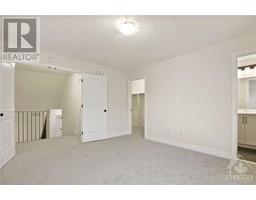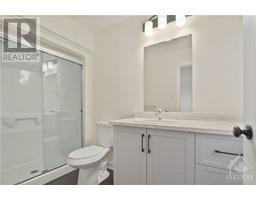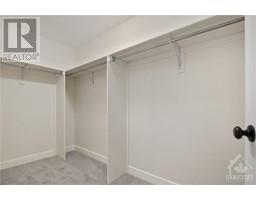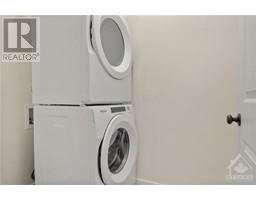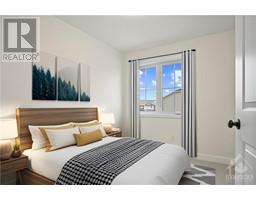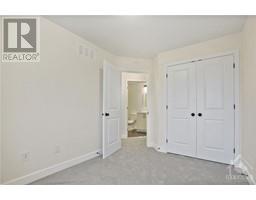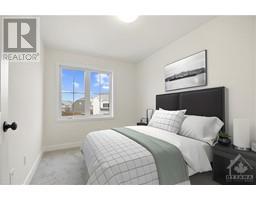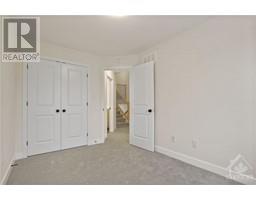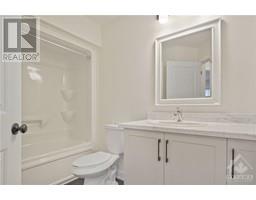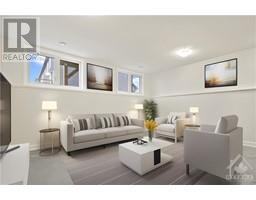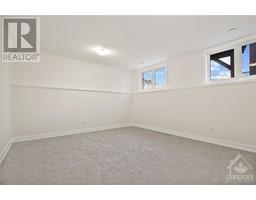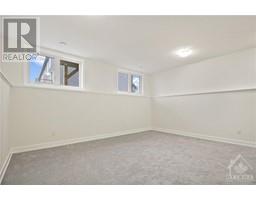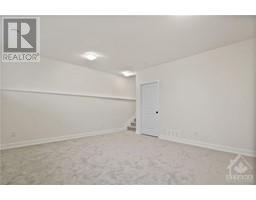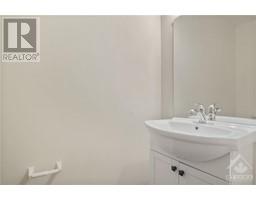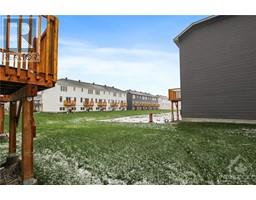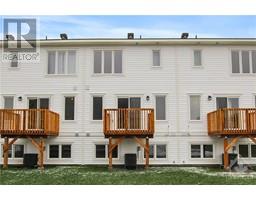5 Whitcomb Crescent Smiths Falls, Ontario K7A 0C1
$2,150 Monthly
IMMEDIATE AVAILIBILITY! BRAND NEW 3 bed/3 bath with garage. The stunning ETSON model home by PARK VIEW HOMES boasts lovely light oak laminate floors on the main floor. Open concept main floor living and dining area with huge windows and patio door access to sunny back balcony. The kitchen will be sure to delight the chef in the family with its spacious center island, stainless steel appliances along with ample cabinets and counter space for meal prep. The second level features two spacious bedrooms and a full bath. Just a few steps up and you will find the Private primary bedroom featuring a gorgeous ensuite with walk-in shower and a massive walk-in closet. Laundry room is conveniently located on the second floor. Spend quality family time in the finished basement rec room with oversized windows that usher in lots of natural light. Lots of storage space available in the furnace room and crawl space area. Pay stubs, Photo ID, Rental application and Credit Check required. (id:50133)
Property Details
| MLS® Number | 1369987 |
| Property Type | Single Family |
| Neigbourhood | Smith Falls |
| Amenities Near By | Golf Nearby, Recreation Nearby, Shopping, Water Nearby |
| Community Features | Family Oriented |
| Features | Automatic Garage Door Opener |
| Parking Space Total | 2 |
Building
| Bathroom Total | 3 |
| Bedrooms Above Ground | 3 |
| Bedrooms Total | 3 |
| Amenities | Laundry - In Suite |
| Appliances | Refrigerator, Dishwasher, Dryer, Microwave Range Hood Combo, Stove, Washer |
| Basement Development | Finished |
| Basement Type | Full (finished) |
| Constructed Date | 2023 |
| Cooling Type | Central Air Conditioning |
| Exterior Finish | Stone, Siding |
| Flooring Type | Wall-to-wall Carpet, Laminate, Tile |
| Half Bath Total | 1 |
| Heating Fuel | Natural Gas |
| Heating Type | Forced Air |
| Stories Total | 2 |
| Type | Row / Townhouse |
| Utility Water | Municipal Water |
Parking
| Attached Garage |
Land
| Acreage | No |
| Land Amenities | Golf Nearby, Recreation Nearby, Shopping, Water Nearby |
| Sewer | Municipal Sewage System |
| Size Irregular | * Ft X * Ft |
| Size Total Text | * Ft X * Ft |
| Zoning Description | Residential |
Rooms
| Level | Type | Length | Width | Dimensions |
|---|---|---|---|---|
| Second Level | Bedroom | 8'4" x 12'0" | ||
| Second Level | Bedroom | 8'5" x 10'4" | ||
| Second Level | Full Bathroom | 10'0" x 5'0" | ||
| Third Level | Primary Bedroom | 13'7" x 11'8" | ||
| Third Level | 3pc Ensuite Bath | 5'0" x 10'0" | ||
| Third Level | Laundry Room | 4'8" x 6'6" | ||
| Third Level | Other | Measurements not available | ||
| Lower Level | Recreation Room | 15'11" x 13'9" | ||
| Main Level | Foyer | 4'5" x 3'6" | ||
| Main Level | Kitchen | 9'5" x 10'6" | ||
| Main Level | Living Room | 8'2" x 17'4" | ||
| Main Level | Dining Room | 8'2" x 9'5" |
https://www.realtor.ca/real-estate/26305493/5-whitcomb-crescent-smiths-falls-smith-falls
Contact Us
Contact us for more information
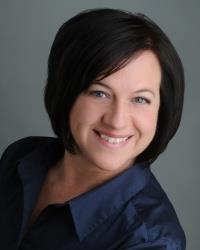
Jennifer Watt
Salesperson
2148 Carling Ave., Units 5 & 6
Ottawa, ON K2A 1H1
(613) 829-1818
(613) 829-3223
www.kwintegrity.ca
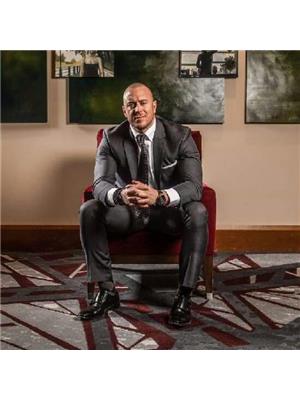
Tarek El Attar
Salesperson
343 Preston Street, 11th Floor
Ottawa, Ontario K1S 1N4
(866) 530-7737
(647) 849-3180
www.exprealty.ca

Steve Alexopoulos
Broker
www.facebook.com/MetroCityPropertyGroup/
343 Preston Street, 11th Floor
Ottawa, Ontario K1S 1N4
(866) 530-7737
(647) 849-3180
www.exprealty.ca

