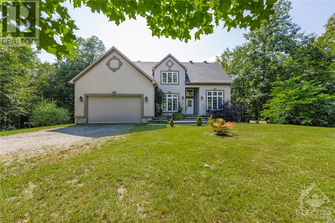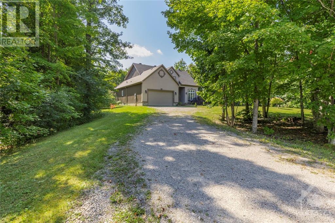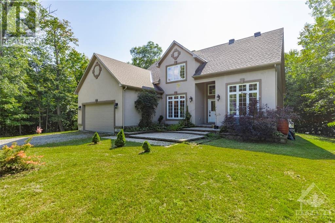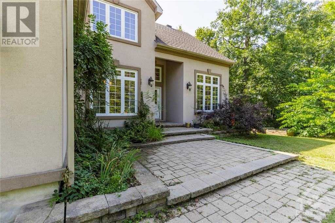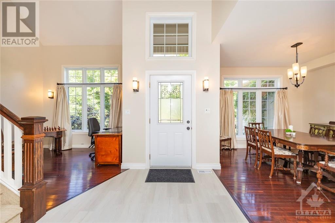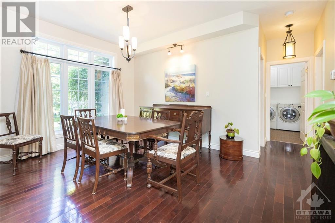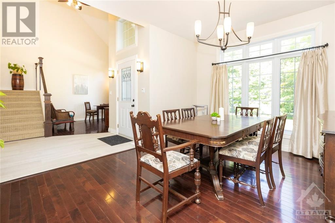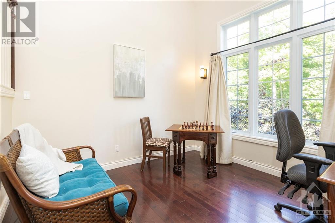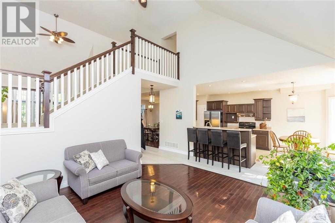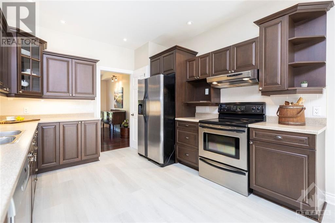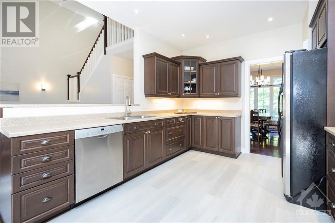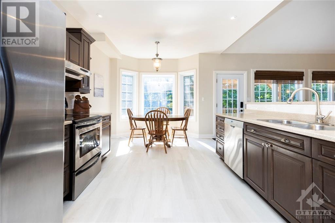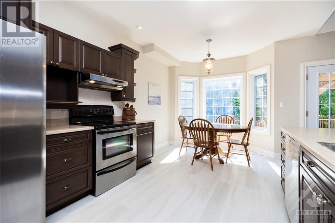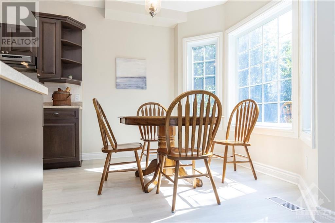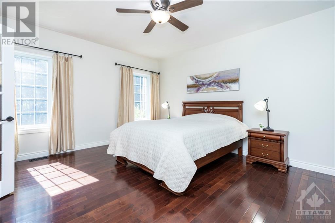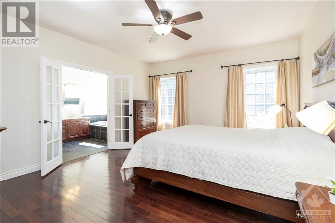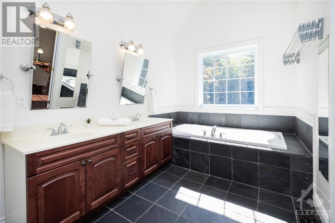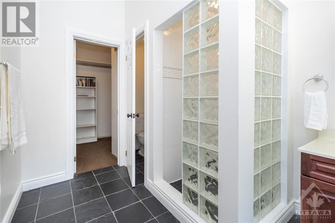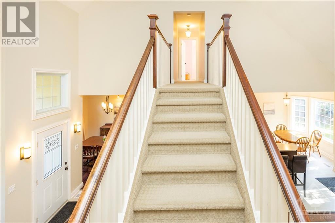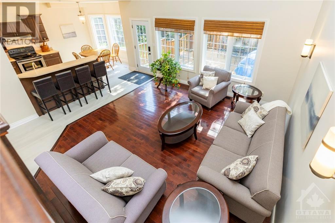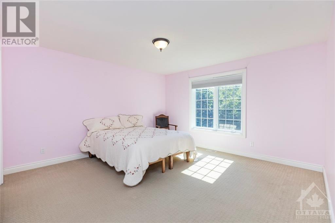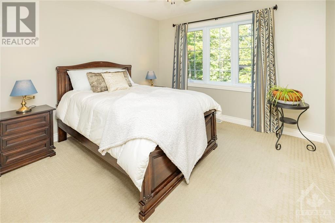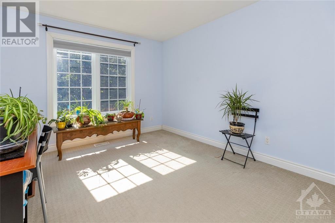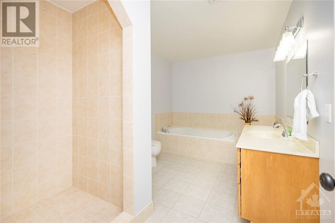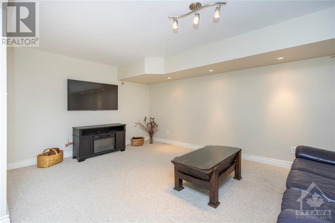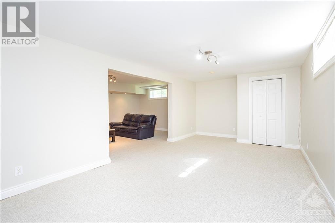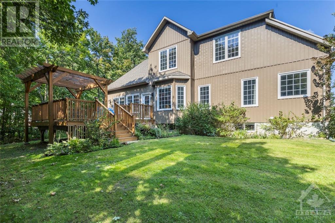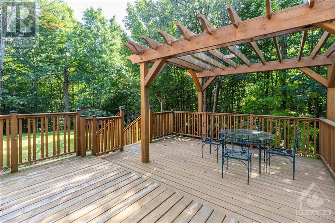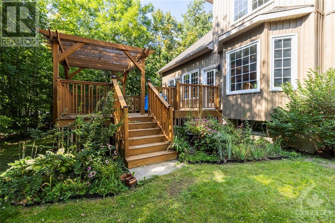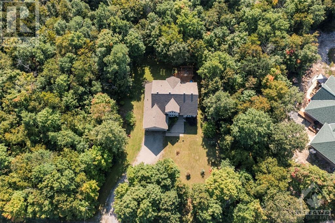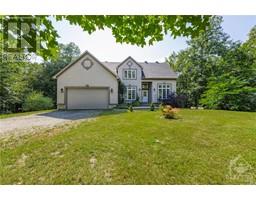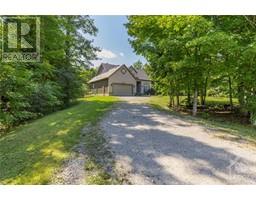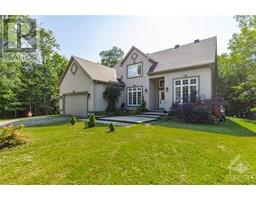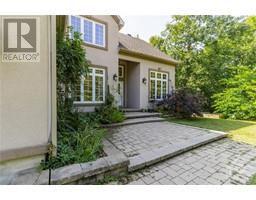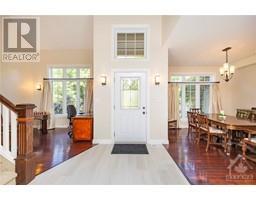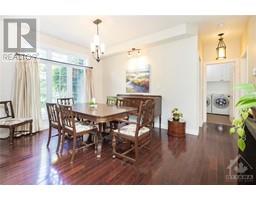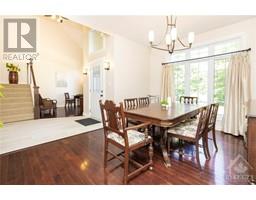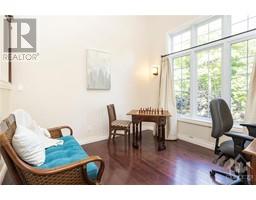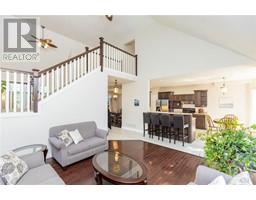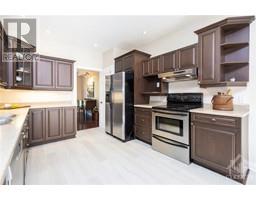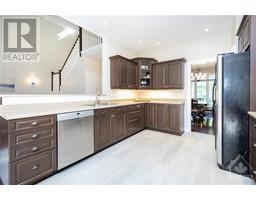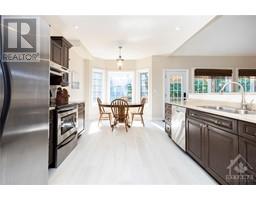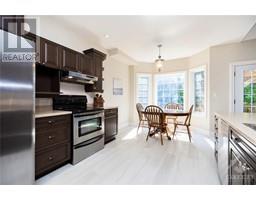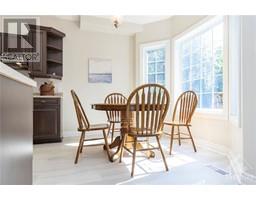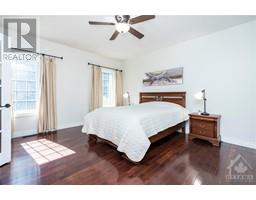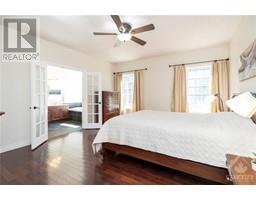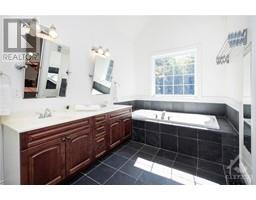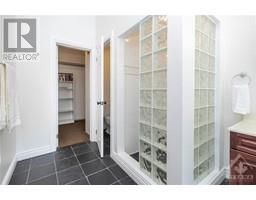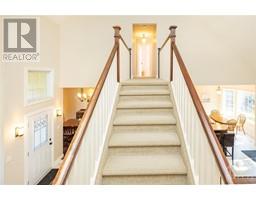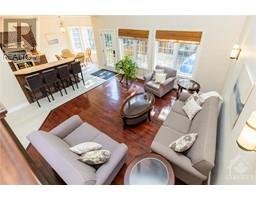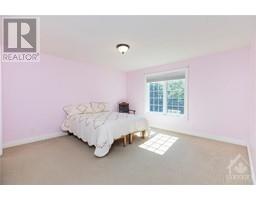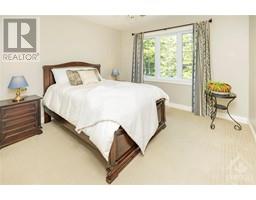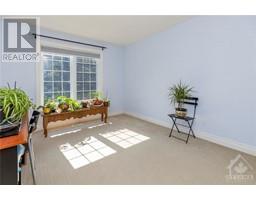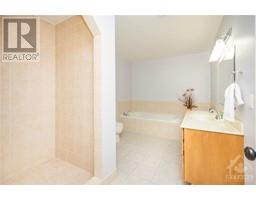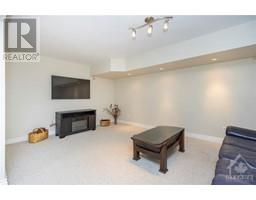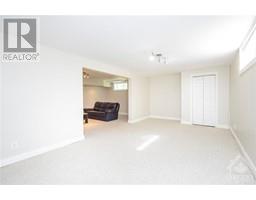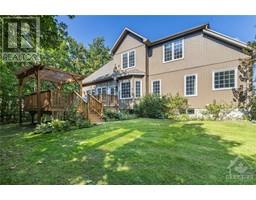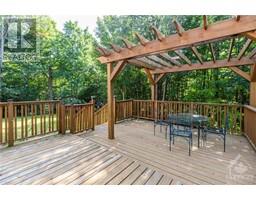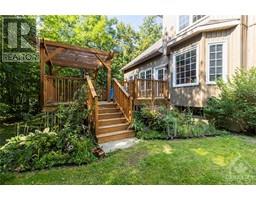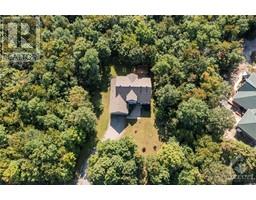5 Windsor Crescent Lombardy, Ontario K0G 1L0
$774,900
Introducing your new home: a spacious 5-bedroom home on nearly 1 acre of tranquility, just minutes away from Lombardy Glen Golf Course and Smiths Falls. This gem offers a main floor primary suite, ensuring comfort and convenience. As you step onto the property, you'll be greeted by a private yard adorned with mature trees and a generously sized deck, perfect for outdoor entertaining and relaxation. Picture yourself enjoying summer evenings with a gas BBQ hookup readily available. Inside, you'll find a fully finished basement, adding versatility to your living space. The main floor offers a flexible area that can serve as an office or family room, adapting to your lifestyle needs. Recent updates include new roof shingles in 2022, providing peace of mind. And for those with a green thumb, the meticulously maintained gardens will be your sanctuary. With cathedral ceilings adding an airy touch, this home seamlessly combines comfort, functionality, and style. It's time to make a move! (id:50133)
Property Details
| MLS® Number | 1359353 |
| Property Type | Single Family |
| Neigbourhood | Rideau Lakes (S Elmsley) Twp |
| Amenities Near By | Golf Nearby, Water Nearby |
| Communication Type | Internet Access |
| Features | Acreage, Private Setting, Treed, Wooded Area, Automatic Garage Door Opener |
| Parking Space Total | 6 |
| Storage Type | Storage Shed |
| Structure | Deck |
Building
| Bathroom Total | 3 |
| Bedrooms Above Ground | 4 |
| Bedrooms Below Ground | 1 |
| Bedrooms Total | 5 |
| Appliances | Refrigerator, Dishwasher, Dryer, Hood Fan, Stove, Washer, Blinds |
| Basement Development | Finished |
| Basement Type | Full (finished) |
| Constructed Date | 2007 |
| Construction Style Attachment | Detached |
| Cooling Type | Central Air Conditioning, Air Exchanger |
| Exterior Finish | Siding, Stucco |
| Fixture | Drapes/window Coverings, Ceiling Fans |
| Flooring Type | Wall-to-wall Carpet, Hardwood, Tile |
| Foundation Type | Block |
| Half Bath Total | 1 |
| Heating Fuel | Propane |
| Heating Type | Forced Air |
| Stories Total | 2 |
| Type | House |
| Utility Water | Drilled Well |
Parking
| Attached Garage | |
| Inside Entry | |
| Oversize |
Land
| Acreage | Yes |
| Land Amenities | Golf Nearby, Water Nearby |
| Sewer | Septic System |
| Size Frontage | 147 Ft ,8 In |
| Size Irregular | 0.75 |
| Size Total | 0.75 Ac |
| Size Total Text | 0.75 Ac |
| Zoning Description | General Residential |
Rooms
| Level | Type | Length | Width | Dimensions |
|---|---|---|---|---|
| Second Level | Bedroom | 15'10" x 13'7" | ||
| Second Level | Bedroom | 11'6" x 10'10" | ||
| Second Level | Bedroom | 12'0" x 10'10" | ||
| Second Level | Full Bathroom | 13'6" x 8'5" | ||
| Basement | Bedroom | 16'10" x 13'4" | ||
| Basement | Family Room | 19'1" x 10'8" | ||
| Basement | Recreation Room | 23'3" x 20'9" | ||
| Basement | Storage | Measurements not available | ||
| Basement | Utility Room | Measurements not available | ||
| Main Level | Foyer | 8'8" x 8'3" | ||
| Main Level | Dining Room | 14'10" x 11'0" | ||
| Main Level | Office | 11'0" x 11'0" | ||
| Main Level | Kitchen | 12'5" x 12'0" | ||
| Main Level | Eating Area | 9'0" x 7'7" | ||
| Main Level | Living Room | 14'5" x 14'2" | ||
| Main Level | Primary Bedroom | 15'8" x 13'10" | ||
| Main Level | 5pc Ensuite Bath | 17'2" x 7'5" | ||
| Main Level | Other | 7'5" x 7'1" | ||
| Main Level | Partial Bathroom | 5'2" x 4'10" | ||
| Main Level | Laundry Room | 8'7" x 6'1" |
https://www.realtor.ca/real-estate/26043521/5-windsor-crescent-lombardy-rideau-lakes-s-elmsley-twp
Contact Us
Contact us for more information
Laura Keller
Broker
www.laurakeller.ca
facebook.com/LauraKellerRealEstate
twitter.com/lkellerhomes
515 Mcneely Avenue, Unit 1-A
Carleton Place, Ontario K7C 0A8
(613) 257-4663
(613) 257-4673
www.remaxaffiliates.ca

