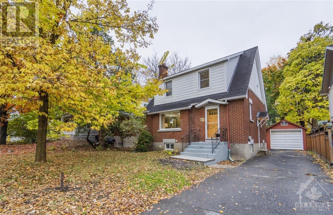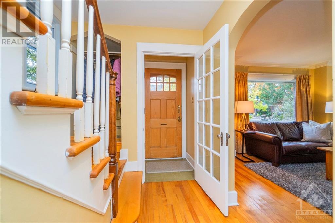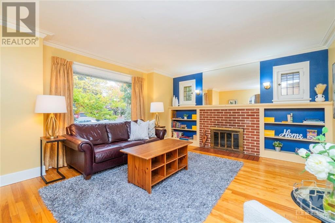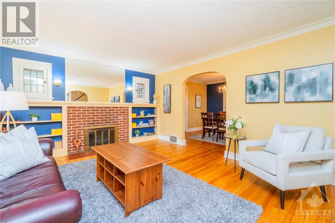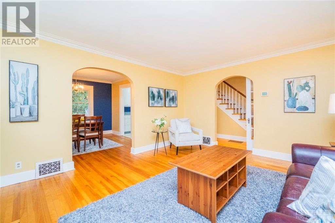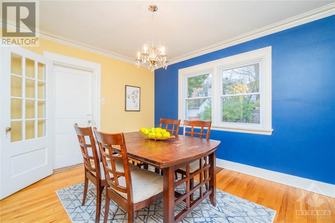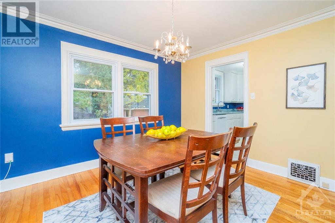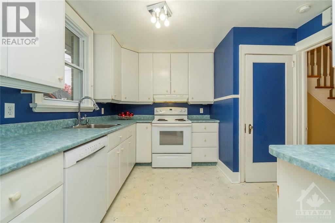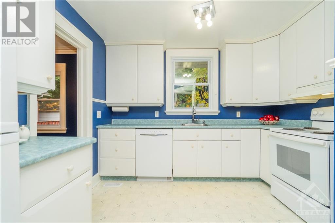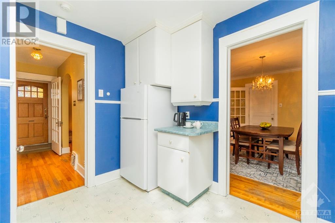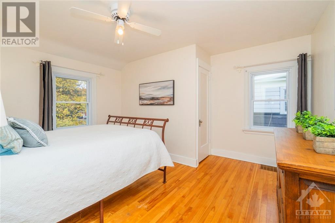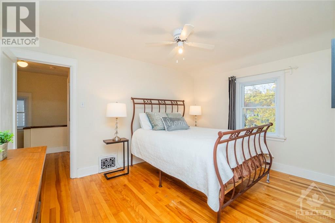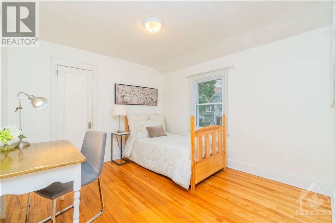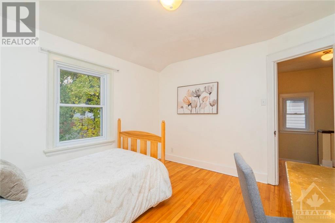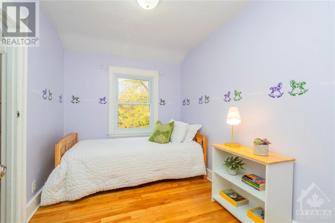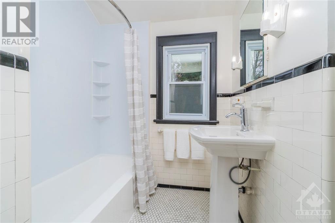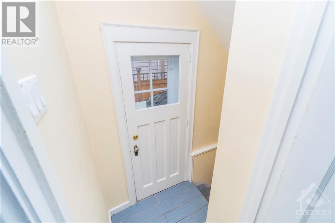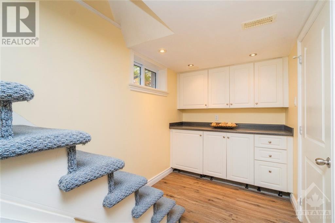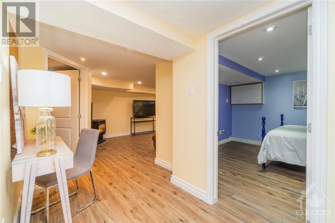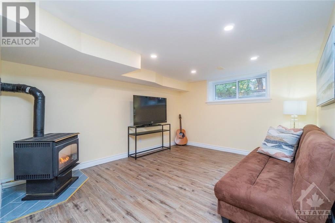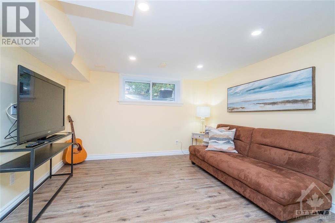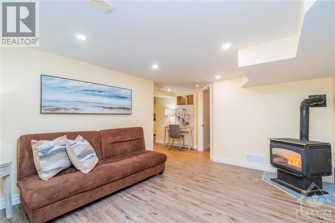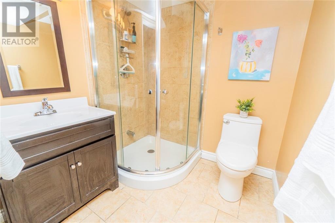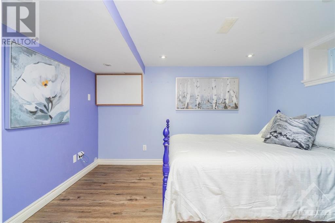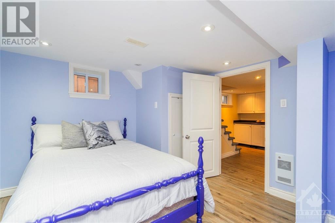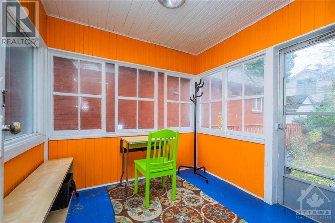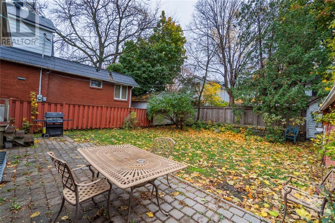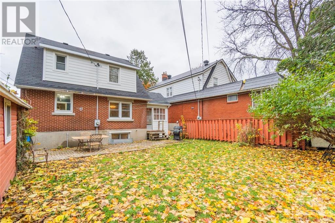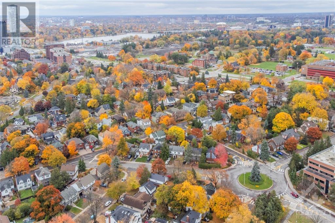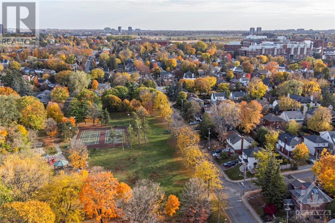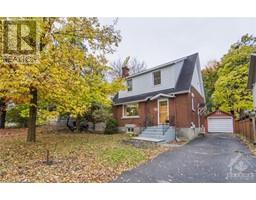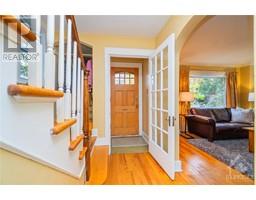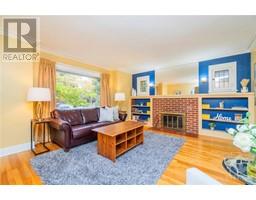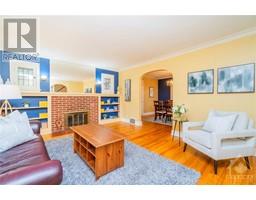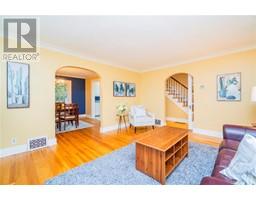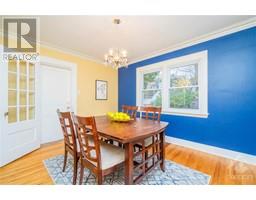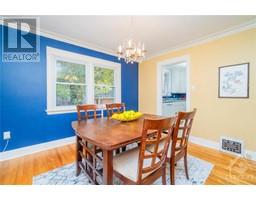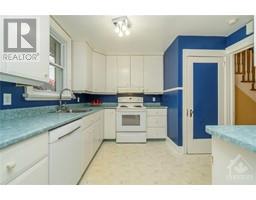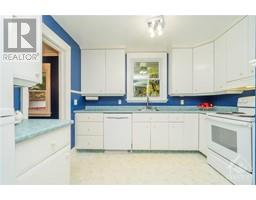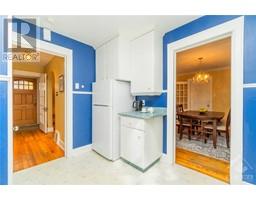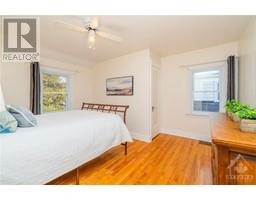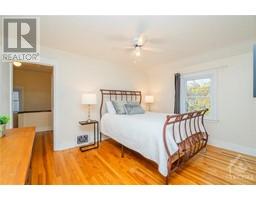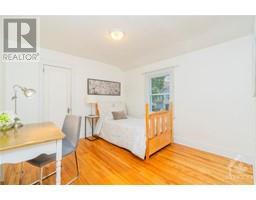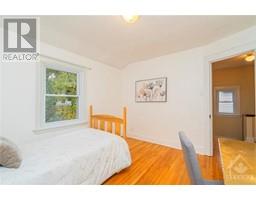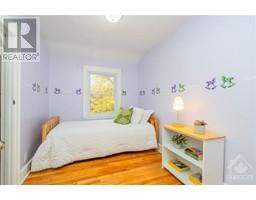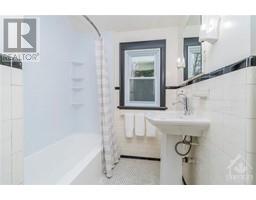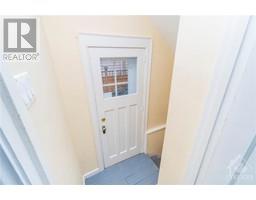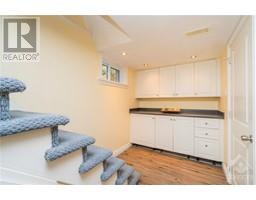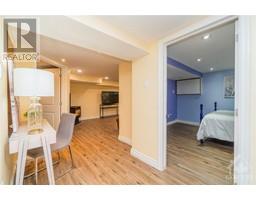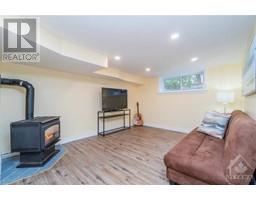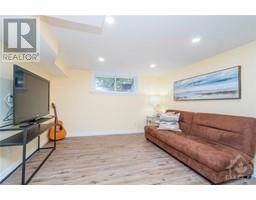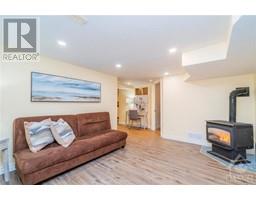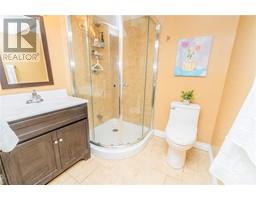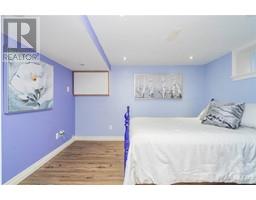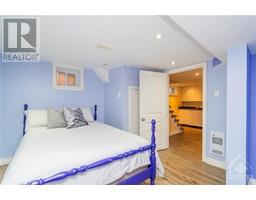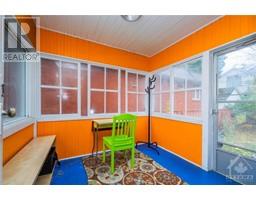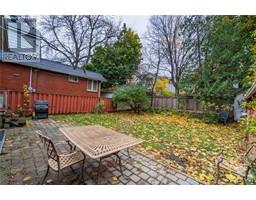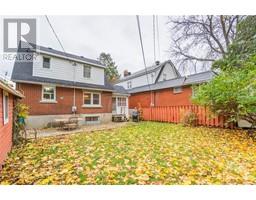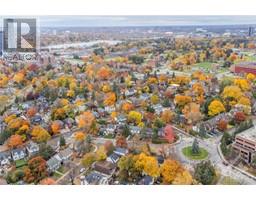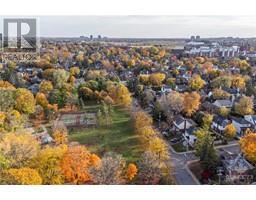50 Barrie Avenue Ottawa, Ontario K1Y 1W4
$999,900
Welcome to 50 Barrie Avenue, nestled on a fabulous lot on one of the most sought-after streets in the Civic Hospital area! Steps to Reid Park & Fairmont Park with playground, skating rink & tennis courts. Upon entry you'll be greeted by a welcoming living room adorned w/ wood-burning fireplace, complimented by built-in shelving & leaded glass windows on either side. Separate formal dining room w/ access to sunporch & spacious kitchen offering plenty of cabinet & counter space. The 2nd level boasts three bedrooms & 4pc bathroom. Finished basement w/ beautiful potlighting, spacious rec room w/ gas stove, convenient office nook, full bath & guest bedroom. Fully fenced west facing backyard w/ patio area. Private driveway & detached garage. Fantastic location in the heart of the Civic, a neighbourhood renowned for its wonderful community feel & charm. Close to great schools, Dows Lake & the array of trendy shops & restaurants Little Italy & Wellington West has to offer! 24 hr irrevocable. (id:50133)
Property Details
| MLS® Number | 1370811 |
| Property Type | Single Family |
| Neigbourhood | Civic Hospital |
| Amenities Near By | Public Transit, Recreation Nearby, Shopping |
| Parking Space Total | 4 |
| Structure | Patio(s) |
Building
| Bathroom Total | 2 |
| Bedrooms Above Ground | 3 |
| Bedrooms Below Ground | 1 |
| Bedrooms Total | 4 |
| Appliances | Refrigerator, Dishwasher, Dryer, Freezer, Hood Fan, Stove, Washer |
| Basement Development | Finished |
| Basement Type | Full (finished) |
| Constructed Date | 1946 |
| Construction Style Attachment | Detached |
| Cooling Type | Central Air Conditioning |
| Exterior Finish | Brick, Siding |
| Fireplace Present | Yes |
| Fireplace Total | 1 |
| Flooring Type | Hardwood, Vinyl |
| Foundation Type | Poured Concrete |
| Heating Fuel | Natural Gas |
| Heating Type | Forced Air |
| Stories Total | 2 |
| Type | House |
| Utility Water | Municipal Water |
Parking
| Detached Garage | |
| Surfaced |
Land
| Acreage | No |
| Fence Type | Fenced Yard |
| Land Amenities | Public Transit, Recreation Nearby, Shopping |
| Sewer | Municipal Sewage System |
| Size Depth | 90 Ft |
| Size Frontage | 47 Ft |
| Size Irregular | 47 Ft X 90 Ft |
| Size Total Text | 47 Ft X 90 Ft |
| Zoning Description | Residential |
Rooms
| Level | Type | Length | Width | Dimensions |
|---|---|---|---|---|
| Second Level | Primary Bedroom | 13'5" x 12'9" | ||
| Second Level | Bedroom | 11'3" x 10'4" | ||
| Second Level | Bedroom | 10'0" x 7'5" | ||
| Second Level | 4pc Bathroom | Measurements not available | ||
| Basement | Recreation Room | 13'1" x 10'7" | ||
| Basement | Other | 7'0" x 6'5" | ||
| Basement | Bedroom | 11'2" x 10'7" | ||
| Basement | 3pc Bathroom | Measurements not available | ||
| Basement | Utility Room | 10'9" x 9'0" | ||
| Basement | Laundry Room | Measurements not available | ||
| Main Level | Living Room | 15'10" x 13'11" | ||
| Main Level | Dining Room | 12'0" x 10'9" | ||
| Main Level | Kitchen | 10'9" x 10'7" | ||
| Main Level | Porch | 8'11" x 7'9" |
https://www.realtor.ca/real-estate/26331610/50-barrie-avenue-ottawa-civic-hospital
Contact Us
Contact us for more information

Susan Chell
Broker
www.susanchell.com
344 O'connor Street
Ottawa, ON K2P 1W1
(613) 563-1155
(613) 563-8710
www.hallmarkottawa.com
Patti Brown
Salesperson
www.susanchell.com
SusanChellTeamRE/MAX
344 O'connor Street
Ottawa, ON K2P 1W1
(613) 563-1155
(613) 563-8710
www.hallmarkottawa.com
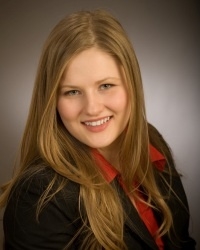
Sarah Toll
Salesperson
344 O'connor Street
Ottawa, ON K2P 1W1
(613) 563-1155
(613) 563-8710
www.hallmarkottawa.com

