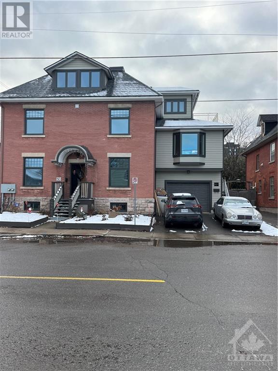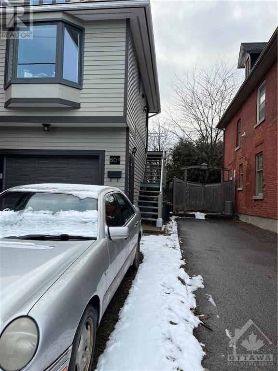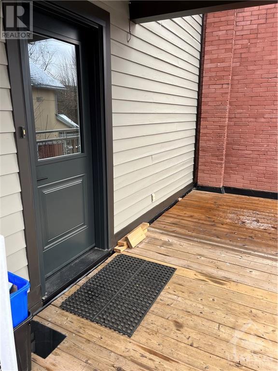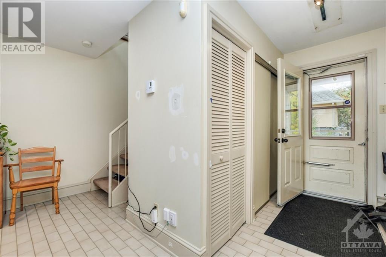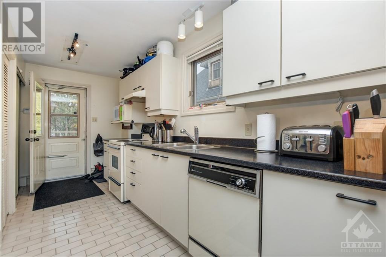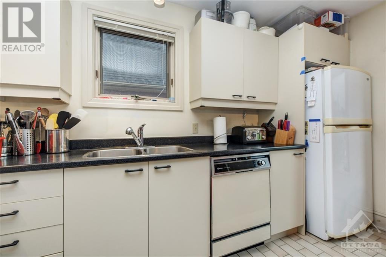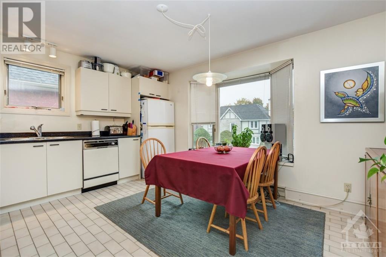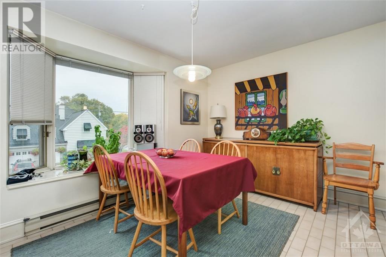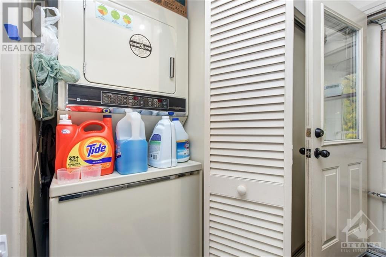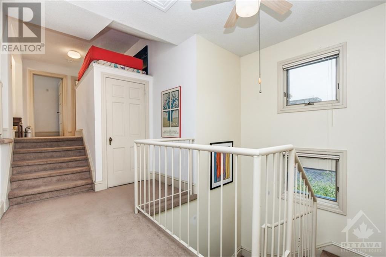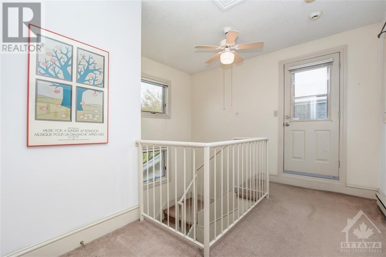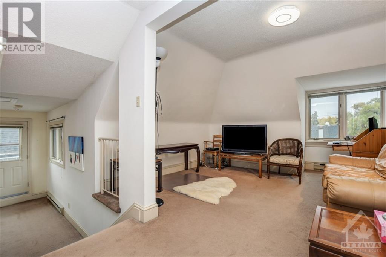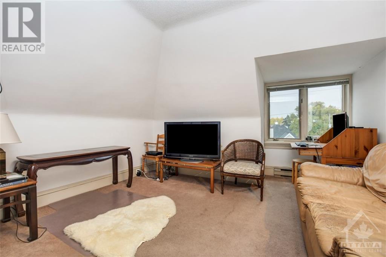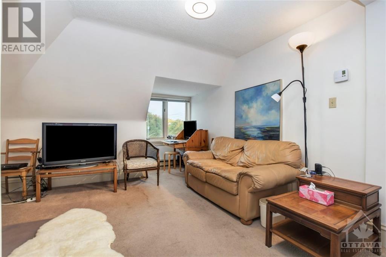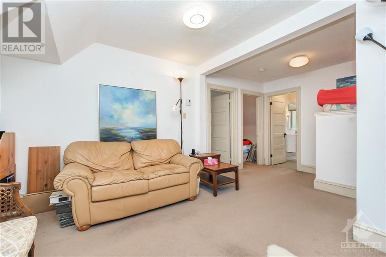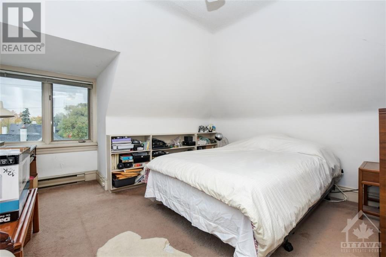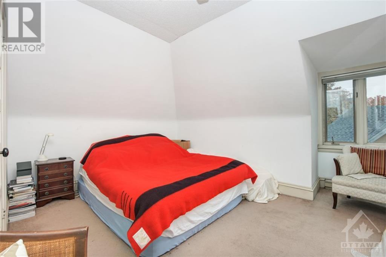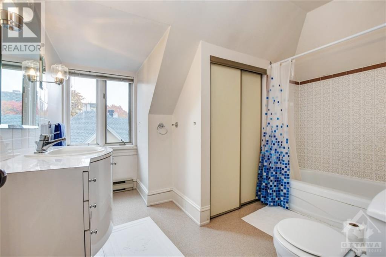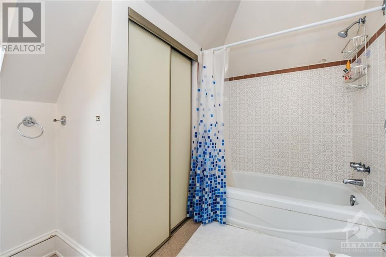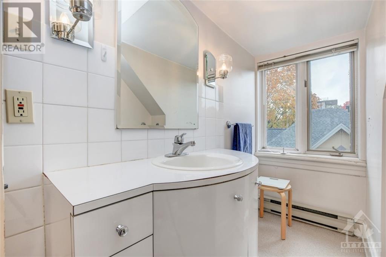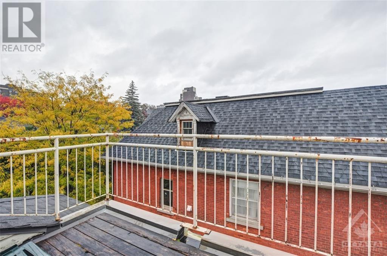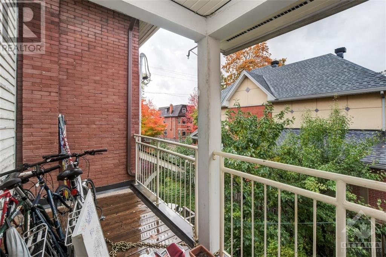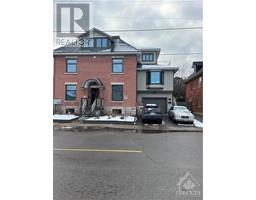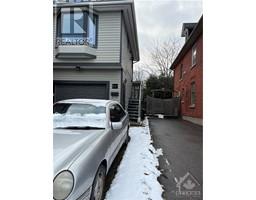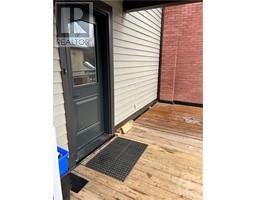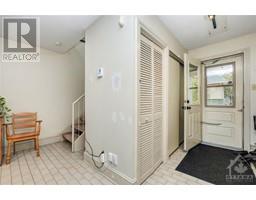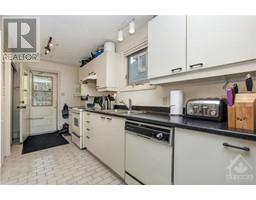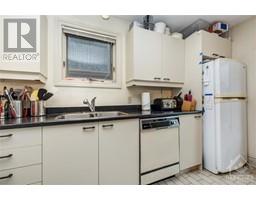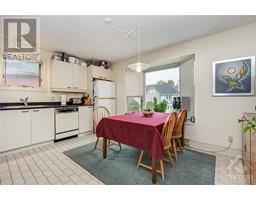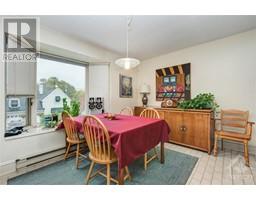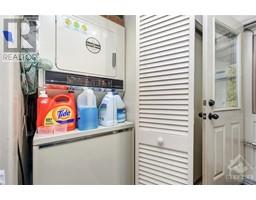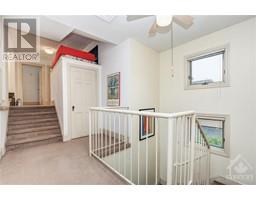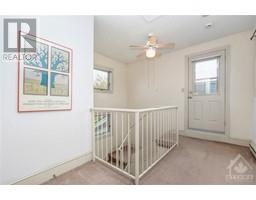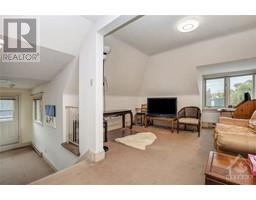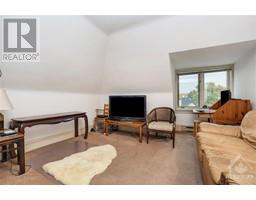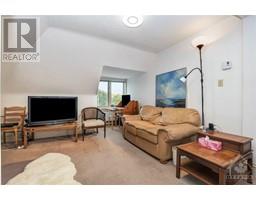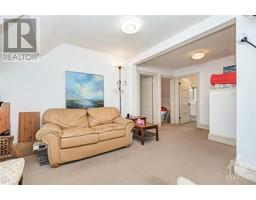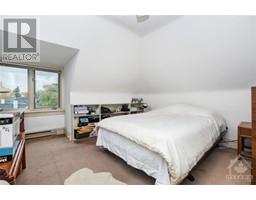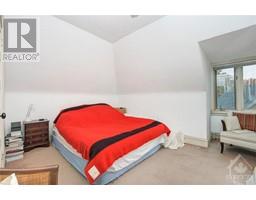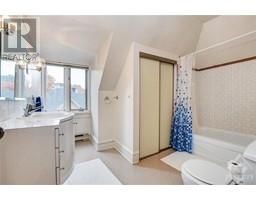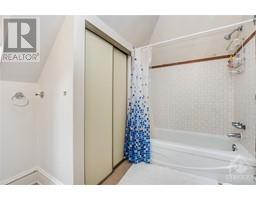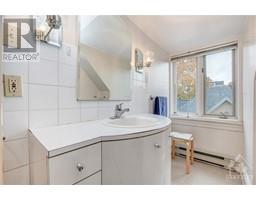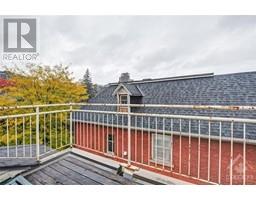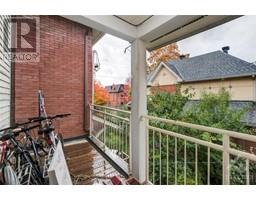50 Marlborough Avenue Unit#b Ottawa, Ontario K1N 8E7
$2,500 Monthly
Spacious 2 bedroom apartment in the HEART of SANDY HILL. Located on the corner of Marlborough and Osgoode Aves, this large apartment is walking distance from Ottawa University. This two floor unit located on the second floor of a beautiful heritage home, has lots of natural light, two large outside balconies and parking for 1 car. On the main level you will find an eat-in kitchen, laundry and a large closet. The second floor has a living room, 2 bedrooms and a bathroom. All the windows and doors have been recently updated and the apartment will be freshly painted prior to possession. Amazing location- close to the University of Ottawa, Parliament Hill, Byward Market, Rideau Centre, National Arts Centre, Strathcona Park as well as many restaurants, shops and walking paths. Water included. Tenants are responsible for Hydro (approx. $150/month). Pet friendly. Available January 1, 2024. Interested applicants must provide a current credit report, rental application and proof of income. (id:50133)
Property Details
| MLS® Number | 1370926 |
| Property Type | Single Family |
| Neigbourhood | Sandy Hill |
| Amenities Near By | Public Transit, Recreation Nearby, Water Nearby |
| Features | Balcony |
| Parking Space Total | 1 |
Building
| Bathroom Total | 1 |
| Bedrooms Above Ground | 2 |
| Bedrooms Total | 2 |
| Amenities | Laundry - In Suite |
| Appliances | Refrigerator, Dishwasher, Dryer, Hood Fan, Stove, Washer |
| Basement Development | Not Applicable |
| Basement Type | None (not Applicable) |
| Constructed Date | 1911 |
| Cooling Type | Unknown |
| Exterior Finish | Brick, Siding |
| Flooring Type | Wall-to-wall Carpet, Laminate |
| Heating Fuel | Electric |
| Heating Type | Baseboard Heaters |
| Stories Total | 2 |
| Type | Apartment |
| Utility Water | Municipal Water |
Parking
| Surfaced |
Land
| Acreage | No |
| Land Amenities | Public Transit, Recreation Nearby, Water Nearby |
| Sewer | Municipal Sewage System |
| Size Irregular | * Ft X * Ft |
| Size Total Text | * Ft X * Ft |
| Zoning Description | Residential |
Rooms
| Level | Type | Length | Width | Dimensions |
|---|---|---|---|---|
| Second Level | Kitchen | 13'3" x 14'3" | ||
| Third Level | Living Room | 16'10" x 13'1" | ||
| Third Level | Bedroom | 13'3" x 12'5" | ||
| Third Level | Bedroom | 13'9" x 12'8" | ||
| Third Level | 3pc Bathroom | 10'3" x 9'5" |
https://www.realtor.ca/real-estate/26330538/50-marlborough-avenue-unitb-ottawa-sandy-hill
Contact Us
Contact us for more information
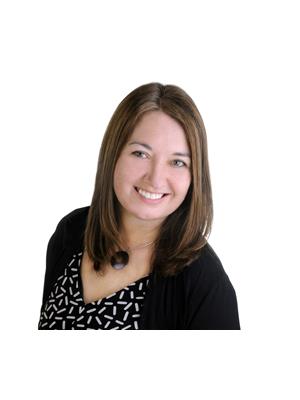
Shelley Callaghan
Salesperson
www.movemeshelley.com
www.facebook.com/getmeanewhome
2255 Carling Avenue, Suite 101
Ottawa, ON K2B 7Z5
(613) 596-5353
(613) 596-4495
www.hallmarkottawa.com

