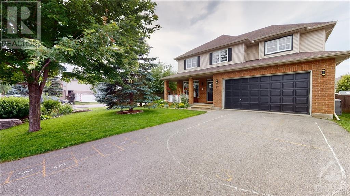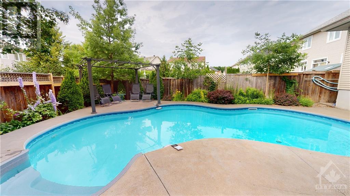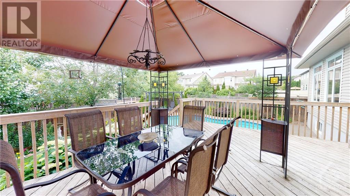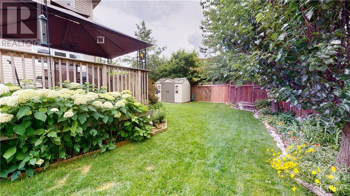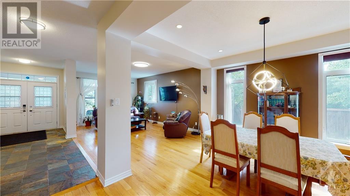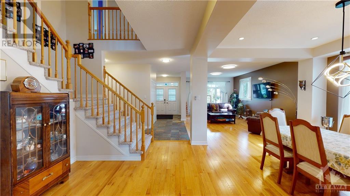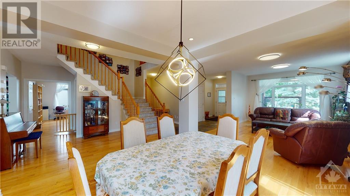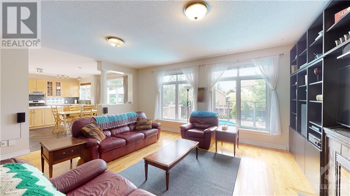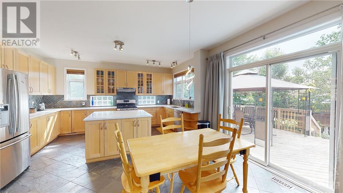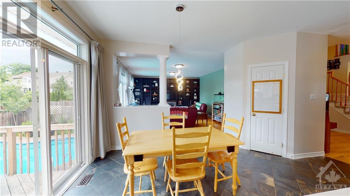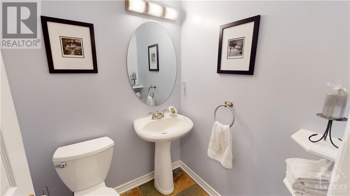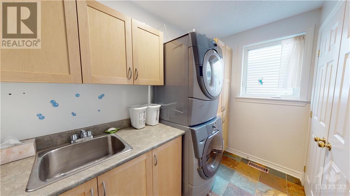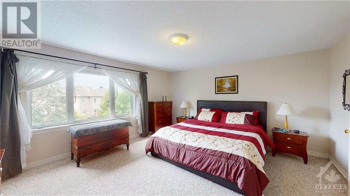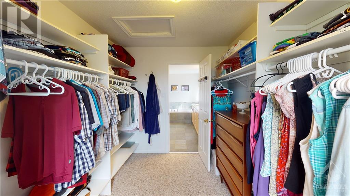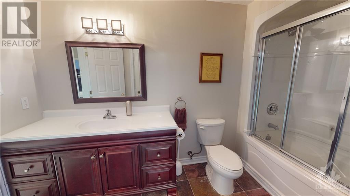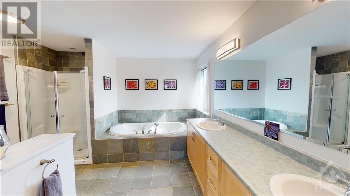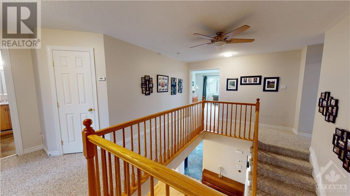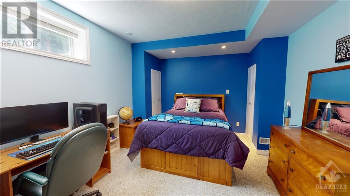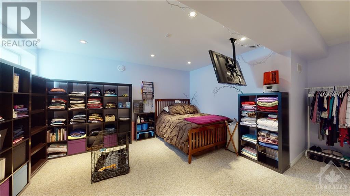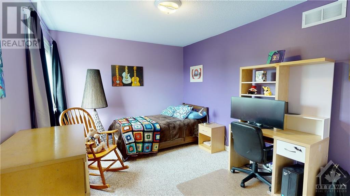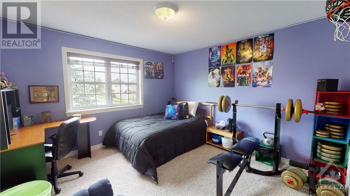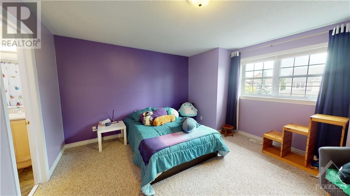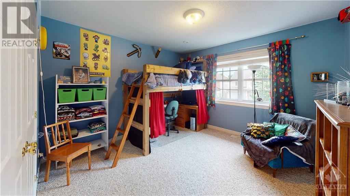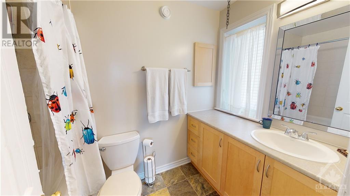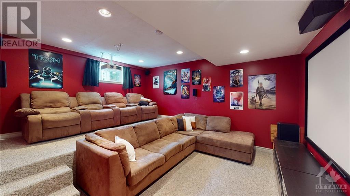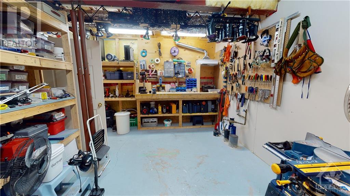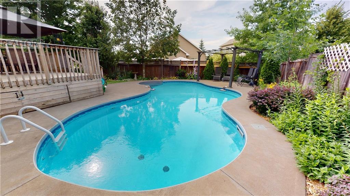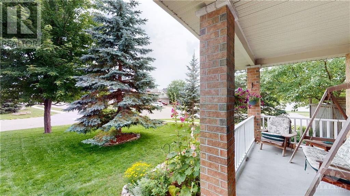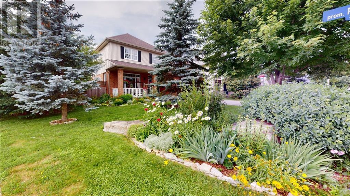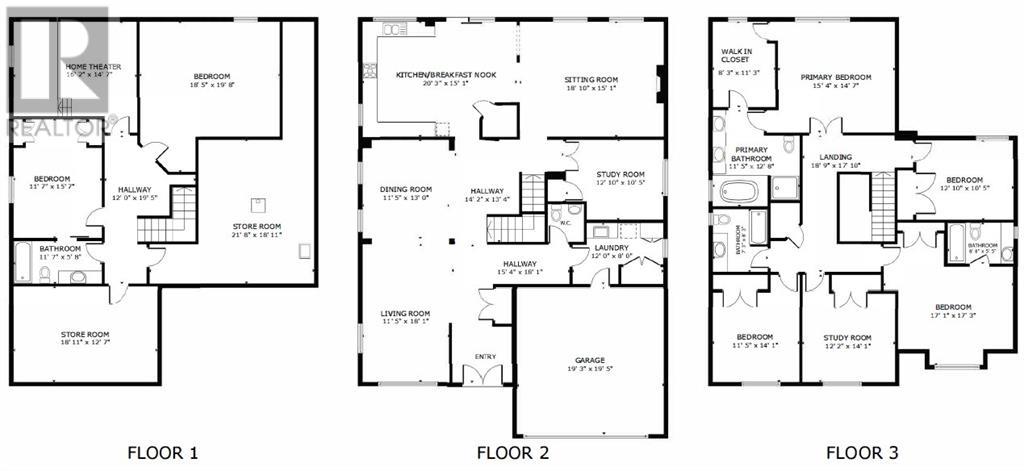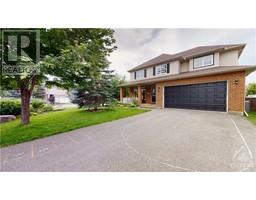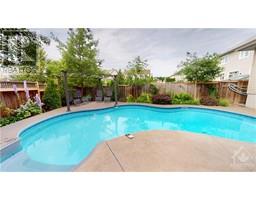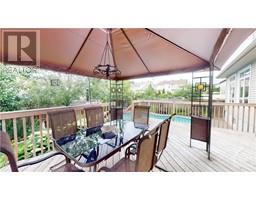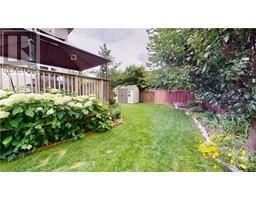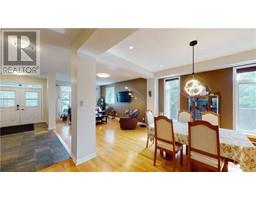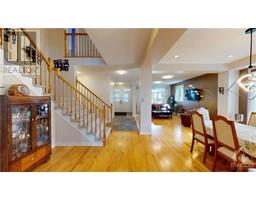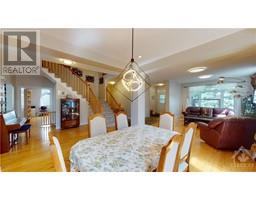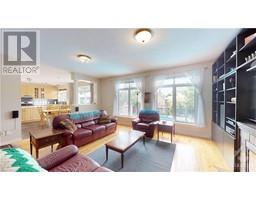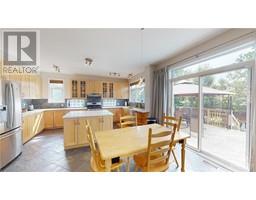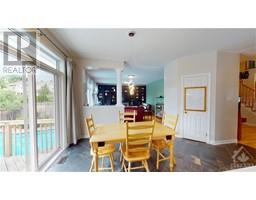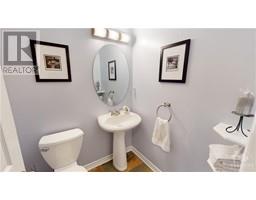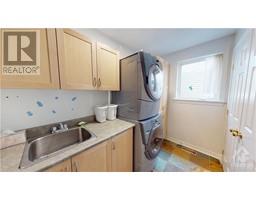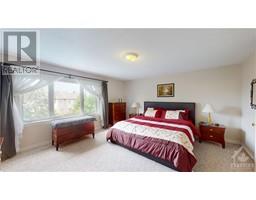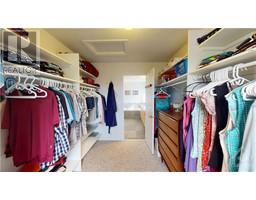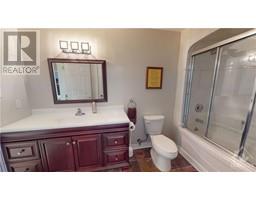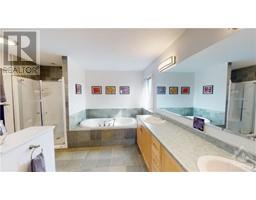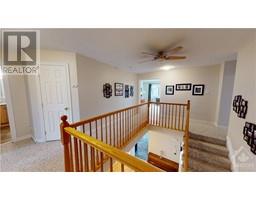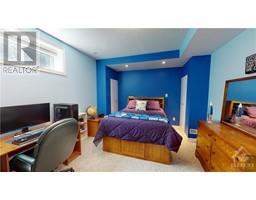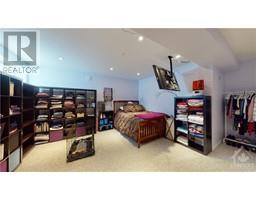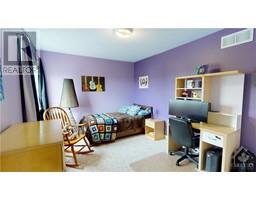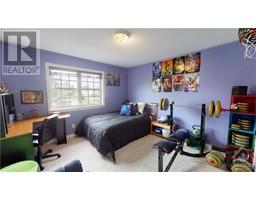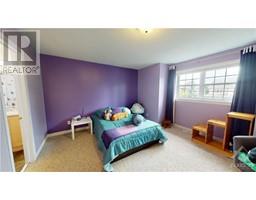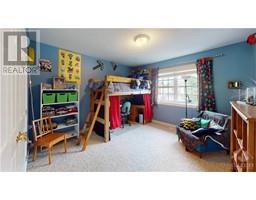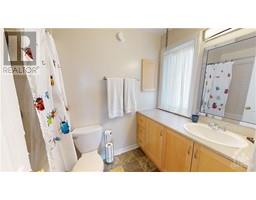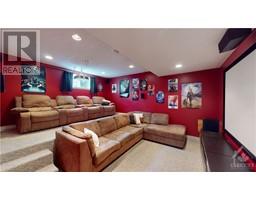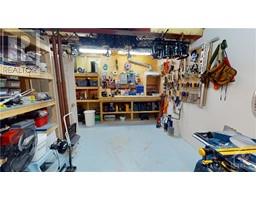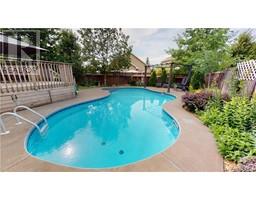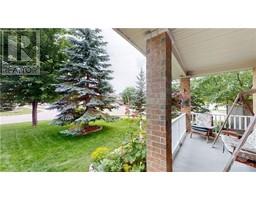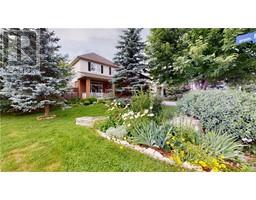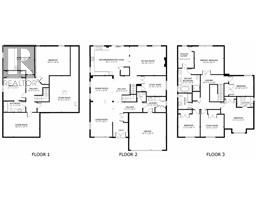50 Osprey Crescent Kanata, Ontario K2M 2Z7
$1,199,000
Located in one of Kanata south's most sought after neighbourhoods is this executive “Glengarry model” home offering plenty of room with 5+1 bedrooms and 4.5 bathrooms! Enjoy the carefree and family friendly lifestyle this subdivision provides while still being able to experience all nature has to offer on the NCC trail just minutes away. The bright main level features an open concept floor plan with hardwood & slate floors, family room with gas fireplace and the kitchen with access to the fully fenced backyard with a spacious deck, in ground pool and plenty of green space for gardening or kids/pets to play. On the second level you will find 5 bedrooms including the primary suite with walk-in closet & 5 piece ensuite with Jacuzzi tub. Entertain family & friends in the lower level home theatre – screen, projector and couches included! A bedroom & full bathroom can also be found on this level – a perfect place for teenagers or overnight guests! Book your private viewing today! (id:50133)
Property Details
| MLS® Number | 1364456 |
| Property Type | Single Family |
| Neigbourhood | BRIDLEWOOD |
| Amenities Near By | Public Transit, Recreation Nearby, Shopping |
| Community Features | Family Oriented |
| Features | Corner Site |
| Parking Space Total | 6 |
| Pool Type | Inground Pool |
| Structure | Deck |
Building
| Bathroom Total | 5 |
| Bedrooms Above Ground | 5 |
| Bedrooms Below Ground | 1 |
| Bedrooms Total | 6 |
| Appliances | Refrigerator, Dishwasher, Dryer, Freezer, Stove, Washer |
| Basement Development | Partially Finished |
| Basement Type | Full (partially Finished) |
| Constructed Date | 2006 |
| Construction Style Attachment | Detached |
| Cooling Type | Central Air Conditioning |
| Exterior Finish | Brick, Siding |
| Fireplace Present | Yes |
| Fireplace Total | 1 |
| Flooring Type | Wall-to-wall Carpet, Hardwood, Other |
| Foundation Type | Poured Concrete |
| Half Bath Total | 1 |
| Heating Fuel | Natural Gas |
| Heating Type | Forced Air |
| Stories Total | 2 |
| Type | House |
| Utility Water | Municipal Water |
Parking
| Attached Garage | |
| Surfaced |
Land
| Acreage | No |
| Fence Type | Fenced Yard |
| Land Amenities | Public Transit, Recreation Nearby, Shopping |
| Sewer | Municipal Sewage System |
| Size Depth | 109 Ft ,9 In |
| Size Frontage | 85 Ft ,7 In |
| Size Irregular | 85.6 Ft X 109.72 Ft (irregular Lot) |
| Size Total Text | 85.6 Ft X 109.72 Ft (irregular Lot) |
| Zoning Description | Res |
Rooms
| Level | Type | Length | Width | Dimensions |
|---|---|---|---|---|
| Second Level | Primary Bedroom | 15'4" x 14'7" | ||
| Second Level | Other | 8'3" x 11'3" | ||
| Second Level | 5pc Ensuite Bath | 11'5" x 12'0" | ||
| Second Level | 4pc Bathroom | 7'3" x 8'3" | ||
| Second Level | Bedroom | 11'5" x 14'1" | ||
| Second Level | Bedroom | 12'2" x 14'1" | ||
| Second Level | 4pc Ensuite Bath | 8'8" x 5'5" | ||
| Second Level | Bedroom | 17'1" x 17'3" | ||
| Second Level | Bedroom | 12'10" x 10'5" | ||
| Basement | Bedroom | 11'7" x 15'7" | ||
| Basement | Hobby Room | 18'5" x 19'8" | ||
| Basement | Media | 16'2" x 14'7" | ||
| Basement | 4pc Bathroom | 11'7" x 5'8" | ||
| Basement | Storage | 21'8" x 18'11" | ||
| Basement | Workshop | 18'11" x 12'7" | ||
| Main Level | Living Room | 11'5" x 18'1" | ||
| Main Level | Dining Room | 11'5" x 13'0" | ||
| Main Level | 2pc Bathroom | 4'10" x 4'10" | ||
| Main Level | Laundry Room | 12'0" x 8'0" | ||
| Main Level | Den | 12'10" x 10'5" | ||
| Main Level | Family Room | 18'10" x 15'1" | ||
| Main Level | Kitchen | 20'3" x 15'1" |
https://www.realtor.ca/real-estate/26152715/50-osprey-crescent-kanata-bridlewood
Contact Us
Contact us for more information
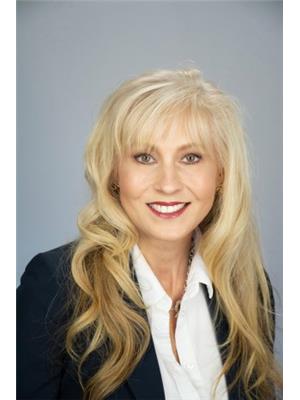
Sharon Jordan
Broker
700 Eagleson Road, Suite 105
Ottawa, Ontario K2M 2G9
(613) 663-2720

