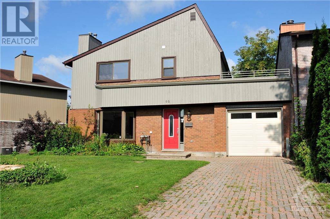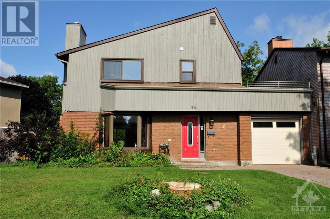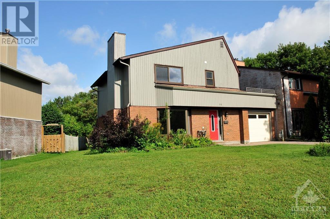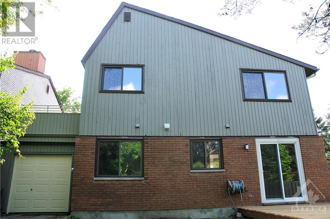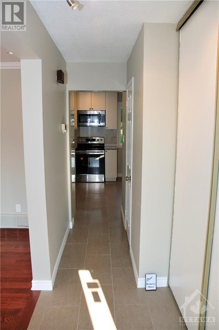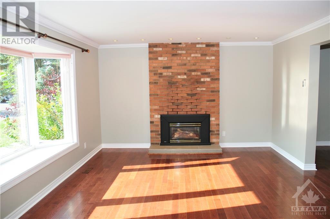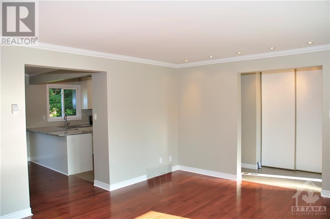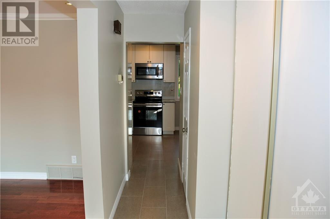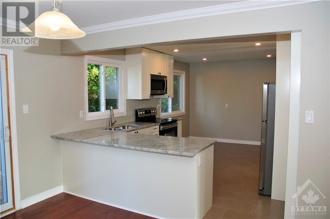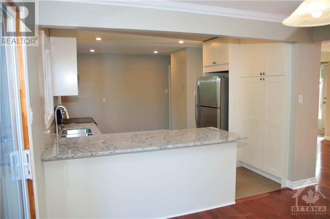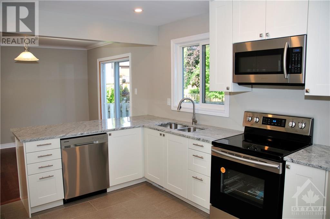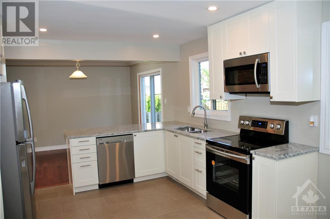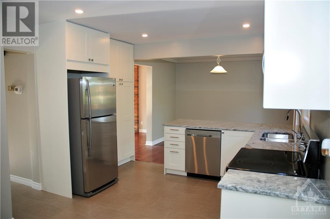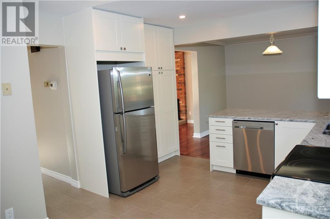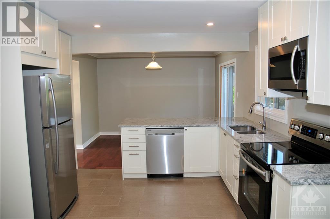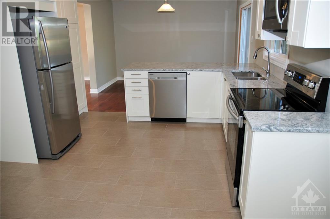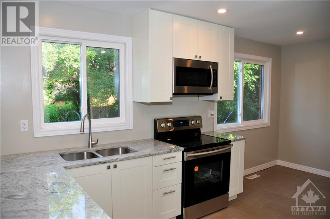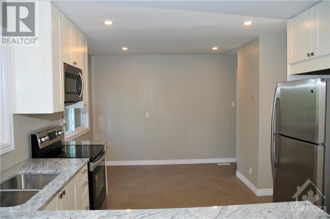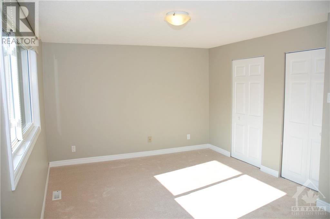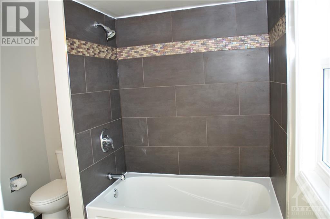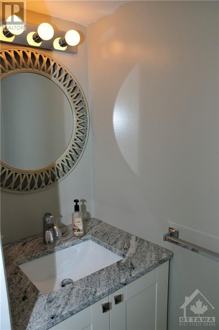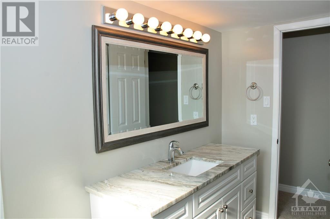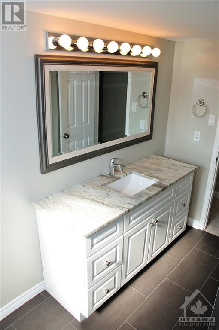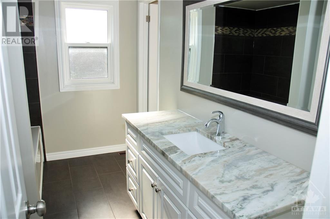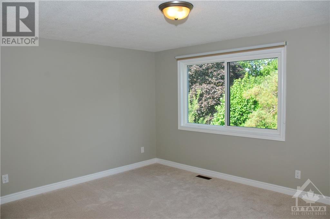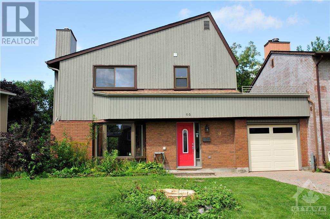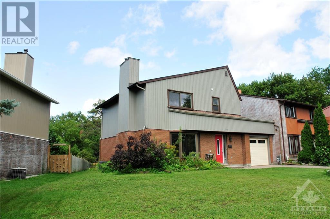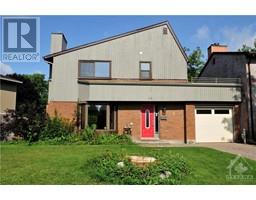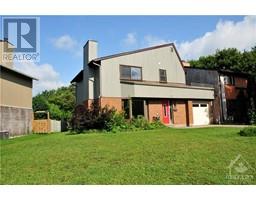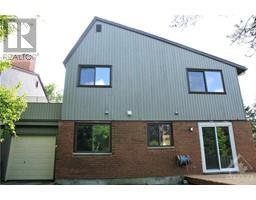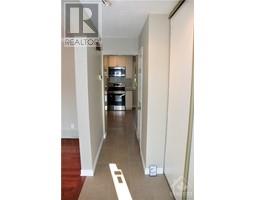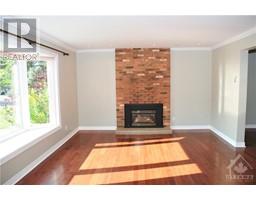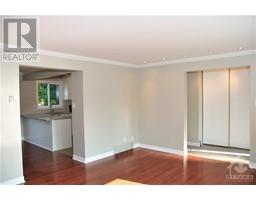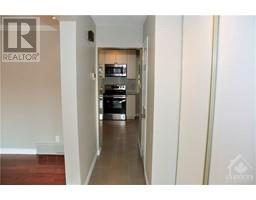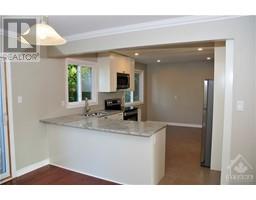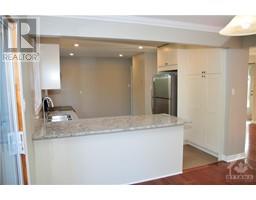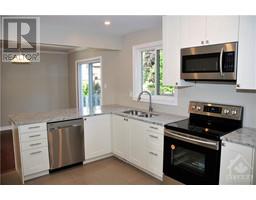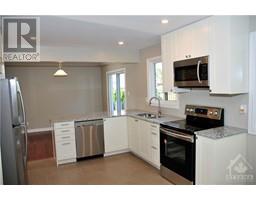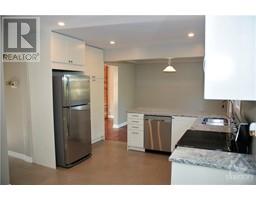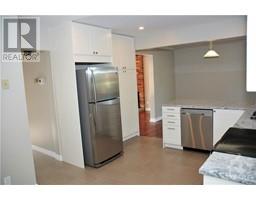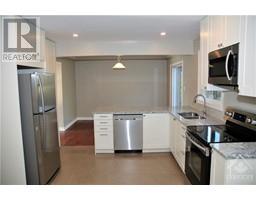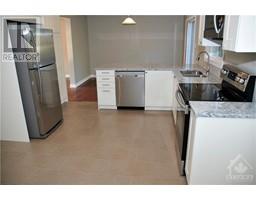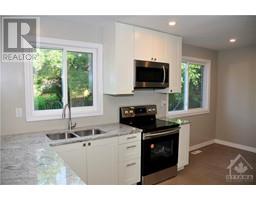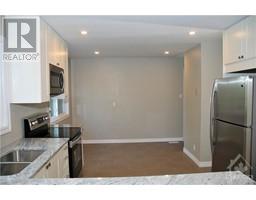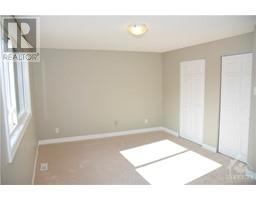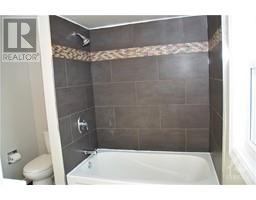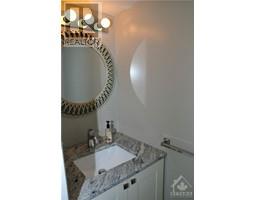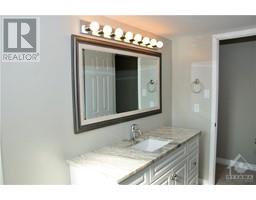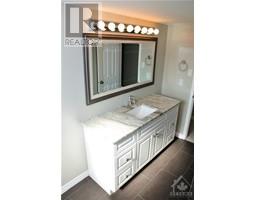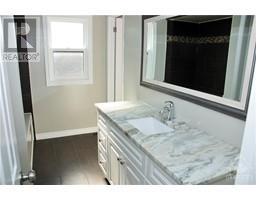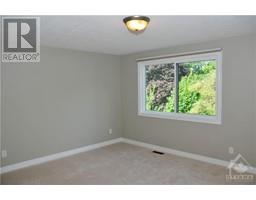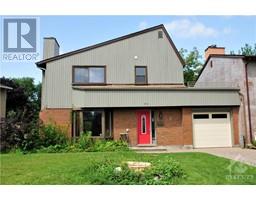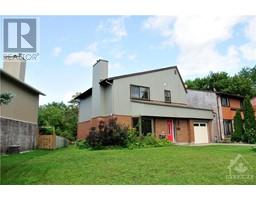50 Sample Road Ottawa, Ontario K1V 9T8
$610,000
This wonderful open concept home is tastefully updated. Both above ground floors were updated in 2017 with new flooring, sub-flooring, Kitchen, baths, Granite counter-tops in kitchen and both bathrooms, plumbing, baseboards, doors and hardware, also new garage doors 2017 and opener and the list goes on, too many items to list come see it yourself. Attached only by garage on one side, this home sits on a large 63 feet wide lot which gives you feeling of a detach home and located in a family oriented neighborhood, within walking distance to Ottawa Hunt & Golf Club, minutes to the Airport and shopping. This home also offers 3 large bedrooms on the 2nd floor with newer carpeting and a full bath. Basement is partially finished with a 3 piece bath. New flat roof above garage just finished in September 2023. Pictures were taken before the tenant moved in. One of the seller is a licensed realtor. Carpets professionally shampooed after the tenant moved out. (id:50133)
Property Details
| MLS® Number | 1358763 |
| Property Type | Single Family |
| Neigbourhood | Hunt Club |
| Amenities Near By | Airport, Golf Nearby, Shopping |
| Communication Type | Cable Internet Access |
| Community Features | Family Oriented |
| Features | Automatic Garage Door Opener |
| Parking Space Total | 3 |
Building
| Bathroom Total | 3 |
| Bedrooms Above Ground | 3 |
| Bedrooms Total | 3 |
| Appliances | Refrigerator, Dishwasher, Dryer, Microwave Range Hood Combo, Stove, Washer |
| Basement Development | Partially Finished |
| Basement Type | Full (partially Finished) |
| Constructed Date | 1978 |
| Cooling Type | Central Air Conditioning |
| Exterior Finish | Brick, Wood Siding |
| Fire Protection | Smoke Detectors |
| Fireplace Present | Yes |
| Fireplace Total | 1 |
| Flooring Type | Wall-to-wall Carpet, Mixed Flooring, Hardwood, Tile |
| Foundation Type | Poured Concrete |
| Half Bath Total | 1 |
| Heating Fuel | Natural Gas |
| Heating Type | Forced Air |
| Stories Total | 2 |
| Type | Row / Townhouse |
| Utility Water | Municipal Water |
Parking
| Attached Garage | |
| Surfaced |
Land
| Acreage | No |
| Land Amenities | Airport, Golf Nearby, Shopping |
| Sewer | Municipal Sewage System |
| Size Depth | 111 Ft ,8 In |
| Size Frontage | 63 Ft ,3 In |
| Size Irregular | 63.23 Ft X 111.63 Ft (irregular Lot) |
| Size Total Text | 63.23 Ft X 111.63 Ft (irregular Lot) |
| Zoning Description | Res |
Rooms
| Level | Type | Length | Width | Dimensions |
|---|---|---|---|---|
| Second Level | Primary Bedroom | 15'5" x 11'3" | ||
| Second Level | Bedroom | 14'2" x 11'8" | ||
| Second Level | Bedroom | 9'7" x 11'7" | ||
| Second Level | Full Bathroom | 10'2" x 7'0" | ||
| Second Level | Other | 10'0" x 23'6" | ||
| Basement | Recreation Room | 10'8" x 25'2" | ||
| Main Level | Living Room | 16'7" x 13'3" | ||
| Main Level | Dining Room | 12'0" x 9'6" | ||
| Main Level | Kitchen | 10'0" x 12'0" | ||
| Main Level | Eating Area | 9'6" x 6'3" |
Utilities
| Electricity | Available |
https://www.realtor.ca/real-estate/26125565/50-sample-road-ottawa-hunt-club
Contact Us
Contact us for more information
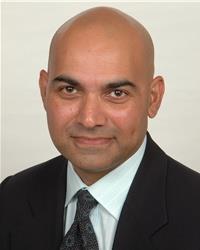
Sunil Chopra
Broker
homesbysunil.com
1530stittsville Main St,bx1024
Ottawa, ON K2S 1B2
(613) 686-6336
(613) 224-5690

