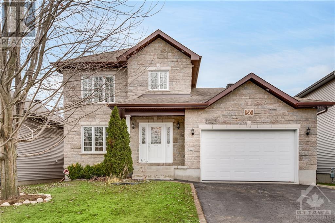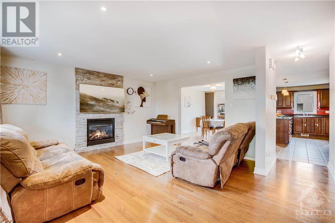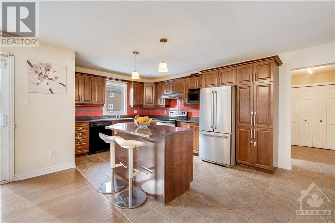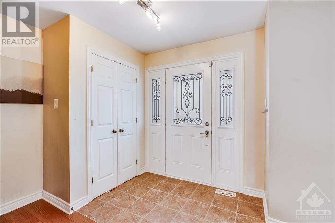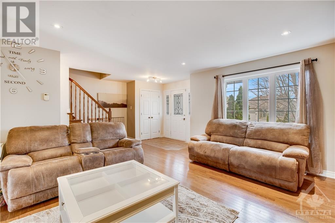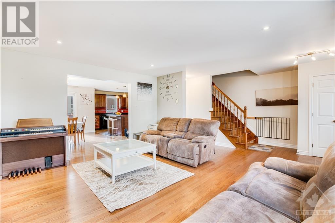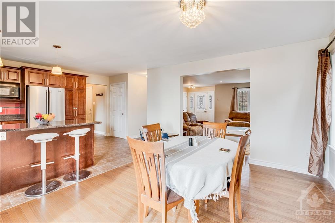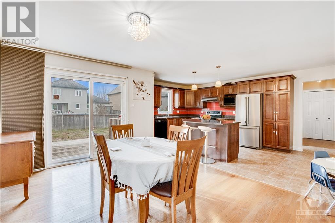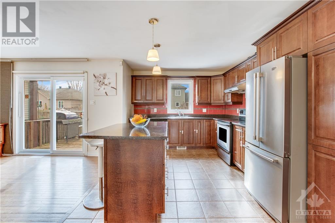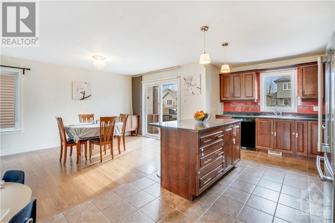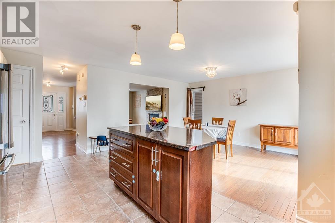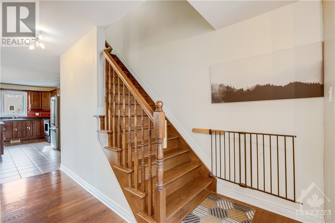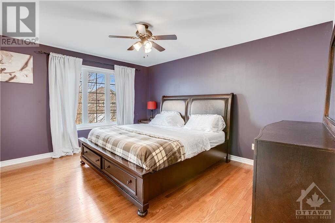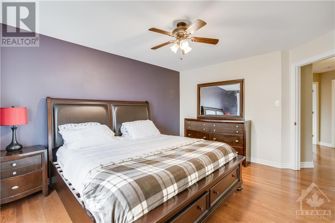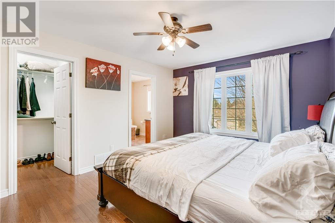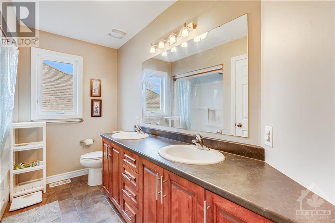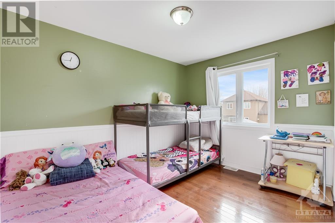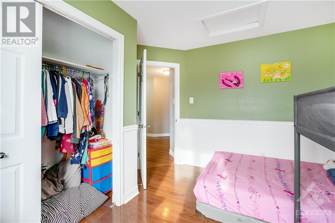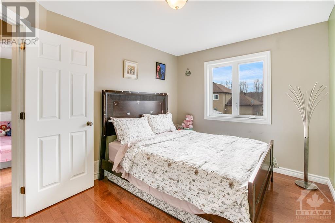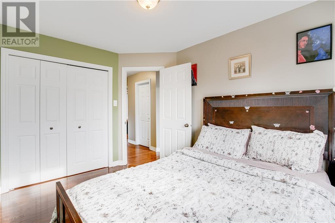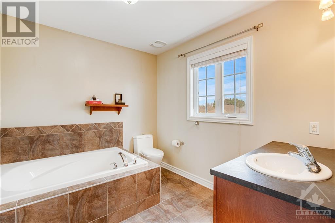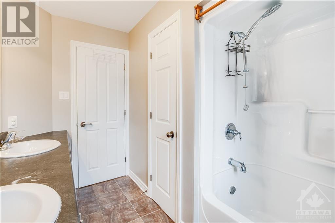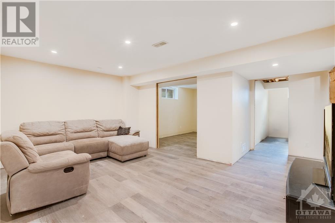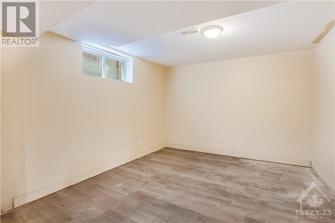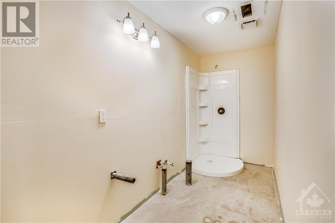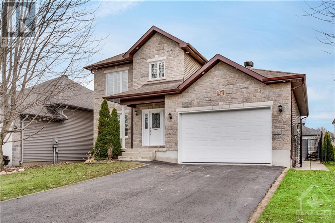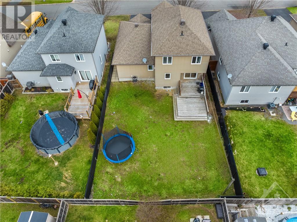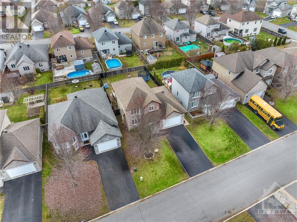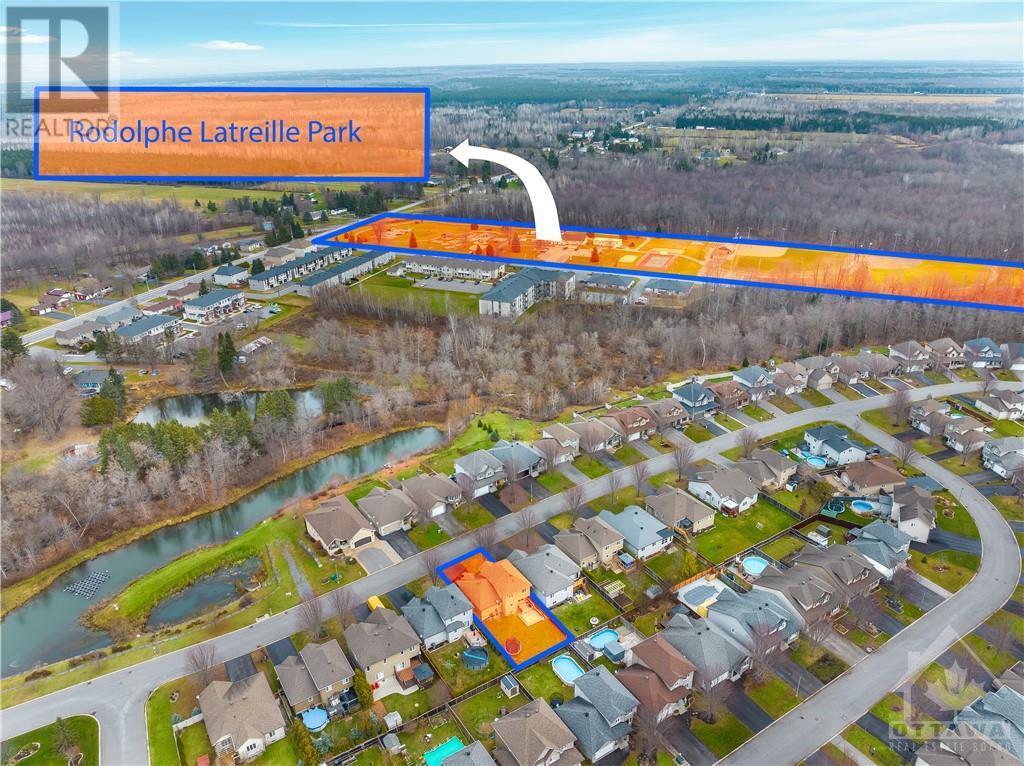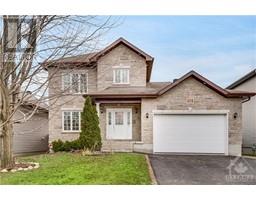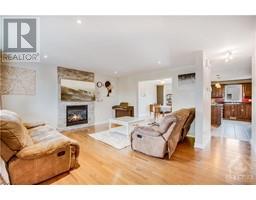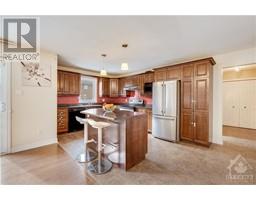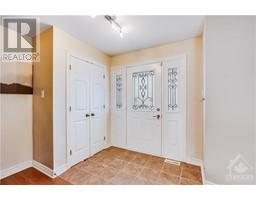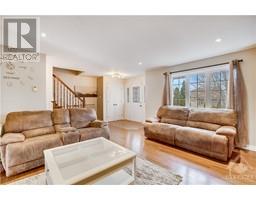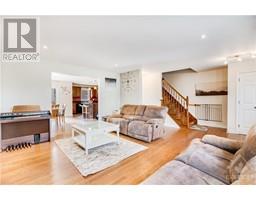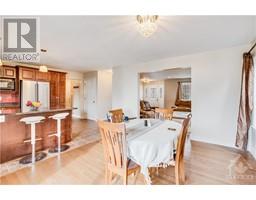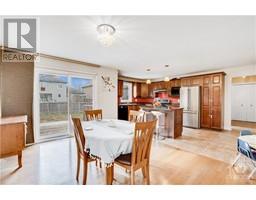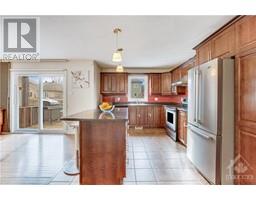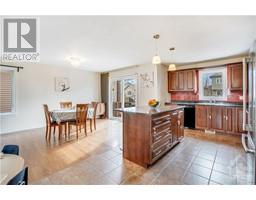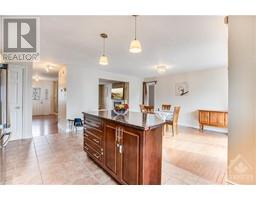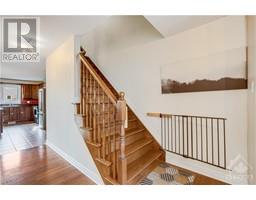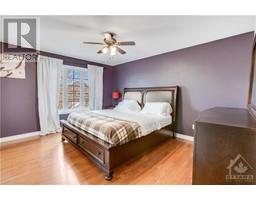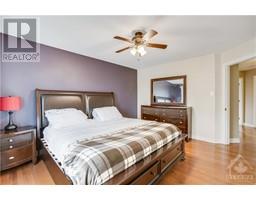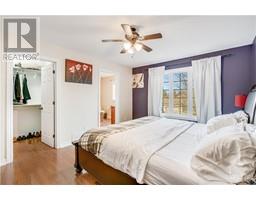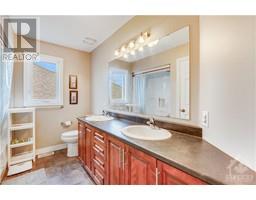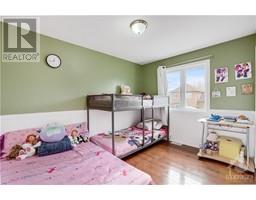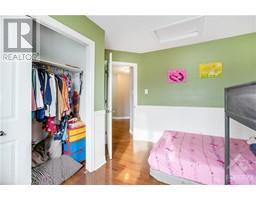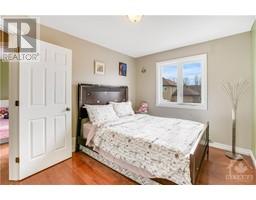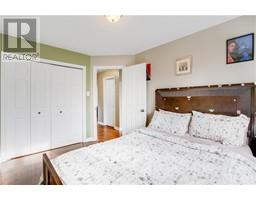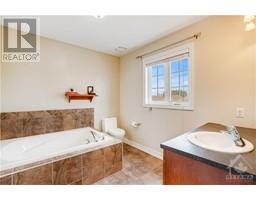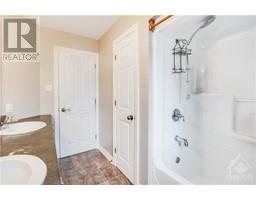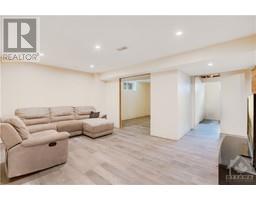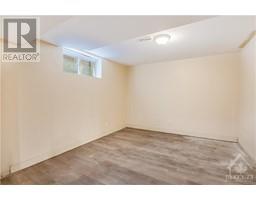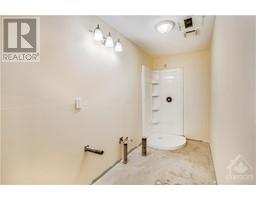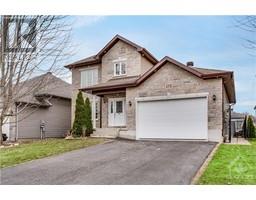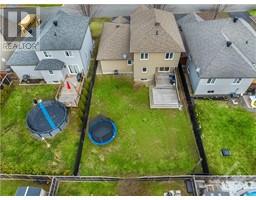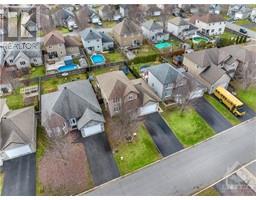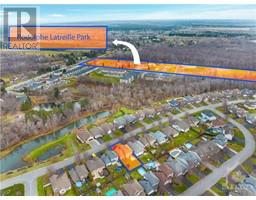50 South Indian Drive Limoges, Ontario K0A 2M0
$649,900
Discover your dream home in the friendly, booming community of Limoges. This spacious property boasts a welcoming open concept, with a generously sized living room and dining area that seamlessly flow together. Enjoy your gourmet kitchen with abundant cabinets, including convenient pots and pans drawers, expansive counter space and island to elevate your cooking experience. Luminous bedrooms offer comfort and tranquility, with a full bathroom featuring double sinks for added convenience. The primary bedroom offers a walk-in closet and a luxurious ensuite. A canvas awaiting your finishing touches, the basement offers a family room, and a fourth bedroom or home office. And last but not least... a large, south facing backing that is fully fenced is perfect to entertain and or kids play outside. Ask us about everything that Limoges has to offer, which includes the Larose Forest and all its trails, multiple parks, Calypso Water park, and its proximity to HWY 417. Schedule a viewing today! (id:50133)
Property Details
| MLS® Number | 1369877 |
| Property Type | Single Family |
| Neigbourhood | Limoges |
| Community Features | Family Oriented |
| Features | Automatic Garage Door Opener |
| Parking Space Total | 6 |
| Structure | Deck |
Building
| Bathroom Total | 3 |
| Bedrooms Above Ground | 3 |
| Bedrooms Below Ground | 1 |
| Bedrooms Total | 4 |
| Appliances | Refrigerator, Dishwasher, Stove |
| Basement Development | Finished |
| Basement Type | Full (finished) |
| Constructed Date | 2010 |
| Construction Style Attachment | Detached |
| Cooling Type | Central Air Conditioning |
| Exterior Finish | Stone, Siding |
| Fireplace Present | Yes |
| Fireplace Total | 1 |
| Fixture | Drapes/window Coverings |
| Flooring Type | Hardwood, Ceramic |
| Foundation Type | Poured Concrete |
| Half Bath Total | 1 |
| Heating Fuel | Natural Gas |
| Heating Type | Forced Air |
| Stories Total | 2 |
| Type | House |
| Utility Water | Municipal Water |
Parking
| Attached Garage | |
| Inside Entry |
Land
| Acreage | No |
| Fence Type | Fenced Yard |
| Sewer | Municipal Sewage System |
| Size Depth | 117 Ft ,10 In |
| Size Frontage | 49 Ft ,3 In |
| Size Irregular | 49.22 Ft X 117.84 Ft |
| Size Total Text | 49.22 Ft X 117.84 Ft |
| Zoning Description | Residential |
Rooms
| Level | Type | Length | Width | Dimensions |
|---|---|---|---|---|
| Second Level | Primary Bedroom | 14'3" x 11'7" | ||
| Second Level | Bedroom | 11'5" x 8'11" | ||
| Second Level | 4pc Bathroom | 10'0" x 4'9" | ||
| Second Level | 4pc Ensuite Bath | 9'0" x 8'0" | ||
| Second Level | Bedroom | 12'2" x 9'3" | ||
| Lower Level | Utility Room | 15'0" x 10'8" | ||
| Lower Level | Recreation Room | 16'5" x 12'9" | ||
| Lower Level | Bedroom | 10'11" x 10'8" | ||
| Lower Level | Playroom | 14'8" x 8'6" | ||
| Main Level | Foyer | 6'8" x 4'10" | ||
| Main Level | Living Room | 15'7" x 13'4" | ||
| Main Level | Dining Room | 13'11" x 11'0" | ||
| Main Level | Kitchen | 14'8" x 10'0" | ||
| Main Level | Partial Bathroom | 7'10" x 4'9" | ||
| Main Level | Laundry Room | 7'0" x 5'10" |
https://www.realtor.ca/real-estate/26308198/50-south-indian-drive-limoges-limoges
Contact Us
Contact us for more information

Cedrick Gauthier
Salesperson
www.cedrickgauthier.com
532 Limoges Road, Unit E
Limoges, Ontario K0A 2M0
(866) 530-7737
(647) 849-3180
www.exprealty.ca
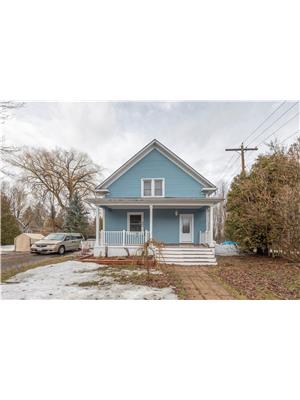
Ronald Jr. Mccomber-Rozon
Salesperson
343 Preston Street, 11th Floor
Ottawa, Ontario K1S 1N4
(866) 530-7737
(647) 849-3180
www.exprealty.ca
Sylvain Hebert
Salesperson
532 Limoges Road, Unit E
Limoges, Ontario K0A 2M0
(866) 530-7737
(647) 849-3180
www.exprealty.ca

