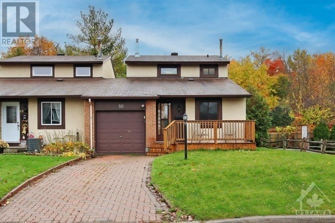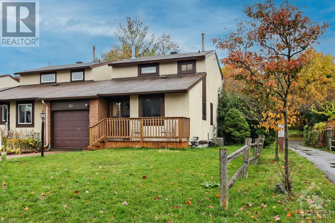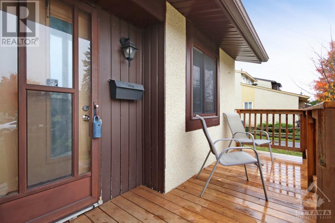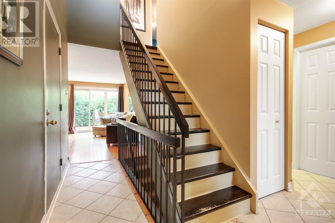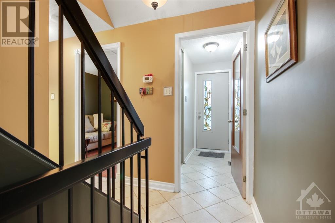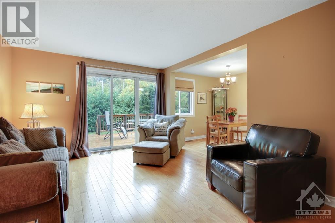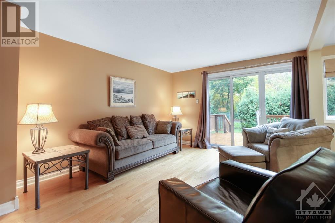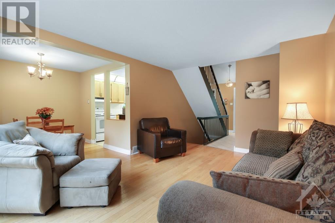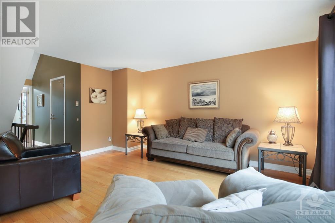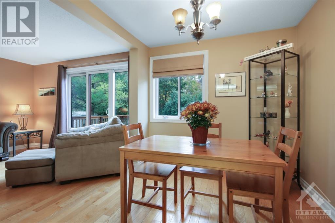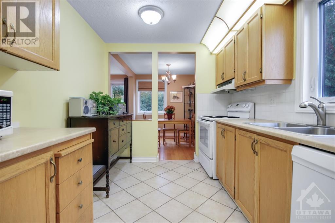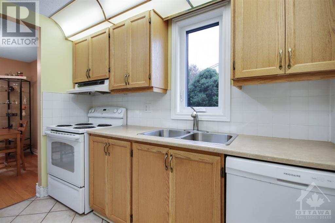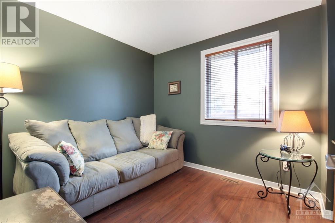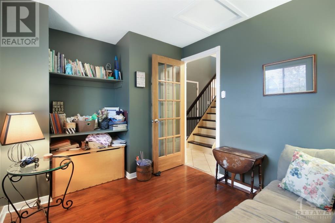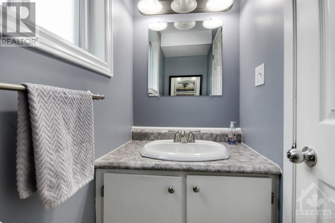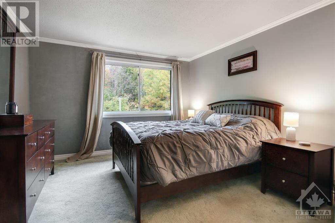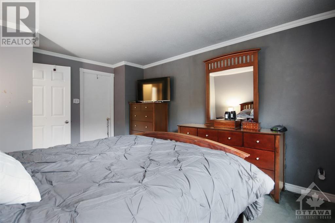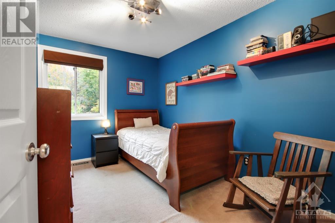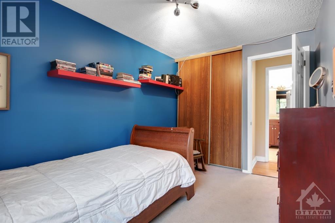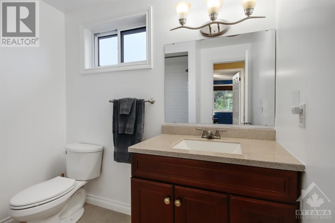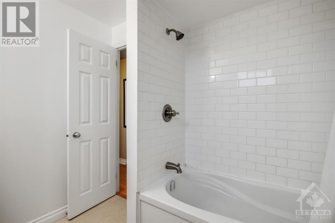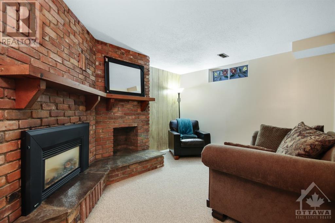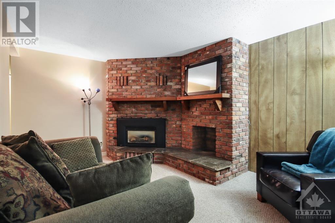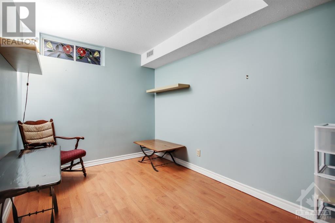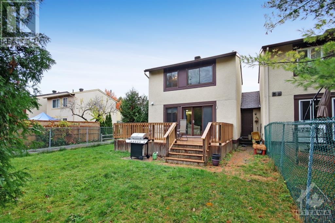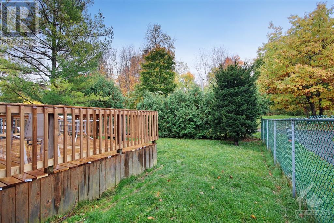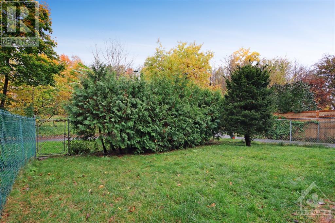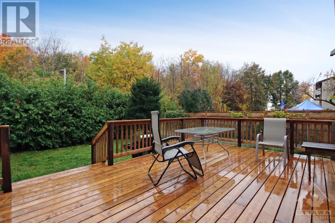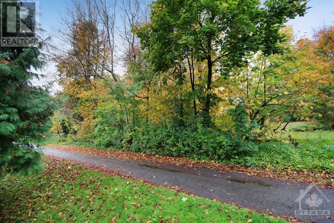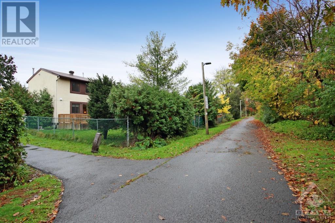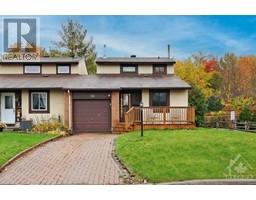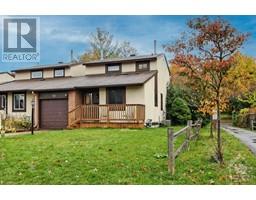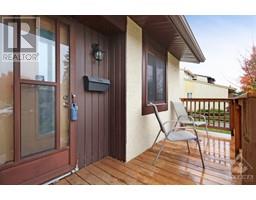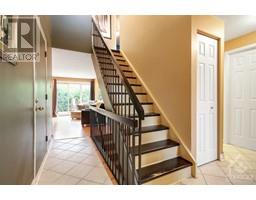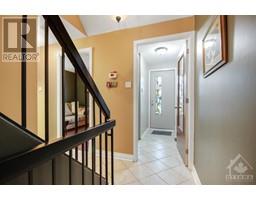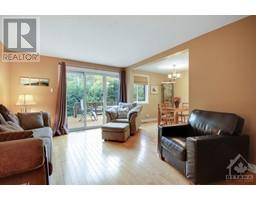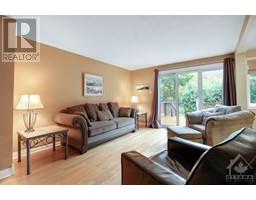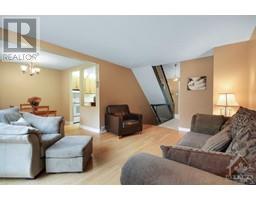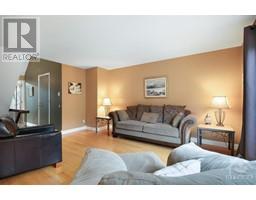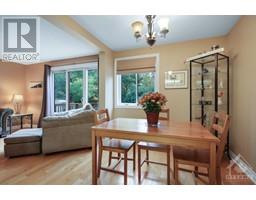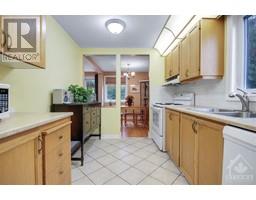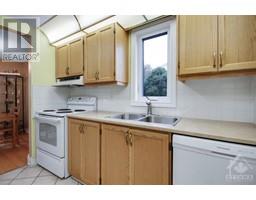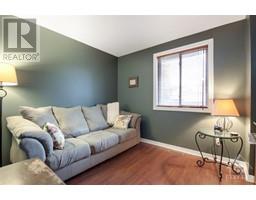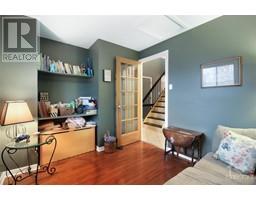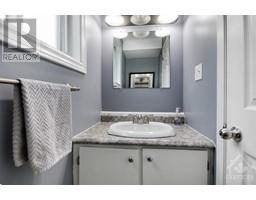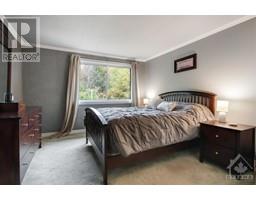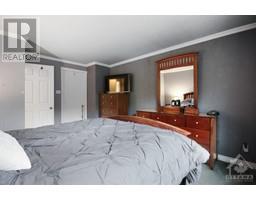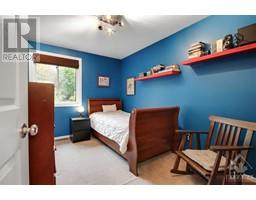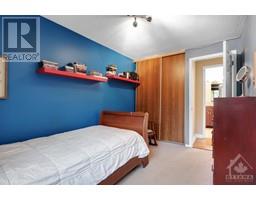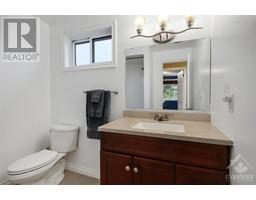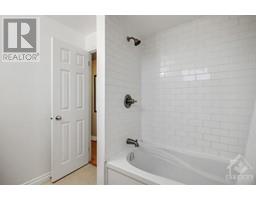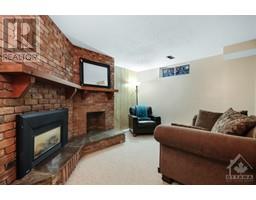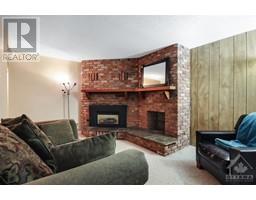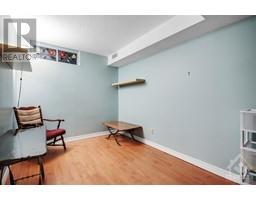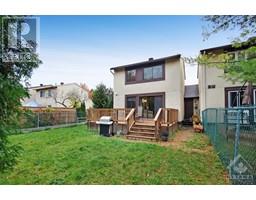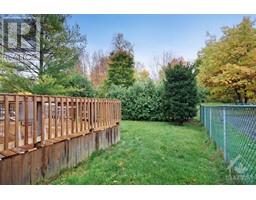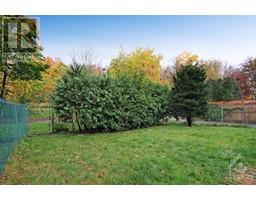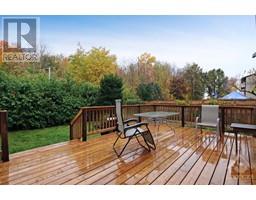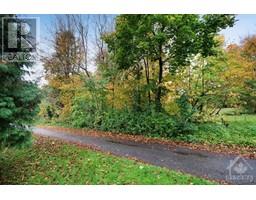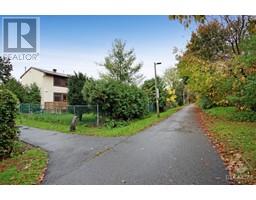50 Tedwyn Drive Ottawa, Ontario K2J 1T8
$2,600 Monthly
A bright and spacious 3bed/2bath semi-detached home in a coveted area of Barrhaven w/no rear neighbours! This beautiful home backs onto a serene pathway that leads to Jockvale Elementary, John McCrea SS and much more. Step inside to a large main level that features hardwood flooring, a ground floor bedroom, a powder room and soaring ceilings to the second level. The living room peers over the gorgeous backyard, opening to the formal dining room and large galley kitchen w/double sink, plenty of cupboard space and bright windows! The second level includes 2 spacious bedrooms w/generous windows and a large, tastefully updated 4pc bathroom. A huge lower level features both a den and a large family room that flaunts a beautiful, brick surrounded gas-fireplace. Last but not least, the backyard oasis is partially hedged for optimal privacy, including a sprawling, newly built deck, a fantastic, natural landscape and immediate access to the walking path and park! Truly one-of-a-kind. (id:50133)
Property Details
| MLS® Number | 1371306 |
| Property Type | Single Family |
| Neigbourhood | Pheasant Run |
| Amenities Near By | Public Transit, Recreation Nearby, Shopping |
| Community Features | Family Oriented |
| Features | Corner Site, Automatic Garage Door Opener |
| Parking Space Total | 3 |
| Structure | Deck |
Building
| Bathroom Total | 2 |
| Bedrooms Above Ground | 3 |
| Bedrooms Total | 3 |
| Amenities | Laundry - In Suite |
| Appliances | Refrigerator, Dishwasher, Dryer, Stove, Washer |
| Basement Development | Finished |
| Basement Type | Full (finished) |
| Constructed Date | 1978 |
| Construction Style Attachment | Semi-detached |
| Cooling Type | Central Air Conditioning |
| Exterior Finish | Stucco |
| Fire Protection | Smoke Detectors |
| Flooring Type | Hardwood, Tile |
| Half Bath Total | 1 |
| Heating Fuel | Natural Gas |
| Heating Type | Forced Air |
| Stories Total | 2 |
| Type | House |
| Utility Water | Municipal Water |
Parking
| Attached Garage | |
| Interlocked | |
| Surfaced |
Land
| Acreage | No |
| Fence Type | Fenced Yard |
| Land Amenities | Public Transit, Recreation Nearby, Shopping |
| Sewer | Municipal Sewage System |
| Size Irregular | * Ft X * Ft |
| Size Total Text | * Ft X * Ft |
| Zoning Description | Residential |
Rooms
| Level | Type | Length | Width | Dimensions |
|---|---|---|---|---|
| Second Level | 4pc Bathroom | Measurements not available | ||
| Second Level | Bedroom | 11'8" x 8'2" | ||
| Second Level | Primary Bedroom | 14'1" x 11'4" | ||
| Lower Level | Den | 9'4" x 9'4" | ||
| Lower Level | Family Room | 10'0" x 9'2" | ||
| Main Level | Bedroom | 9'0" x 8'6" | ||
| Main Level | Kitchen | 11'11" x 8'2" | ||
| Main Level | Dining Room | 9'1" x 8'4" | ||
| Main Level | Living Room | 15'4" x 11'4" |
https://www.realtor.ca/real-estate/26341617/50-tedwyn-drive-ottawa-pheasant-run
Contact Us
Contact us for more information
Sonja Yedema
Salesperson
5 Corvus Court
Ottawa, Ontario K2E 7Z4
(855) 484-6042
(613) 733-3435

