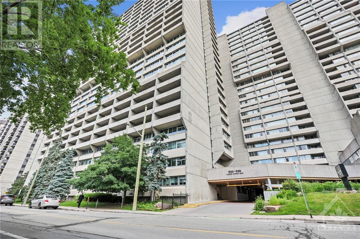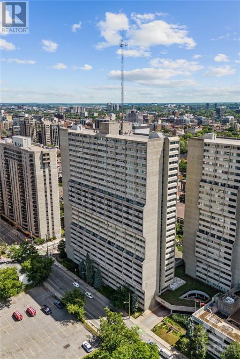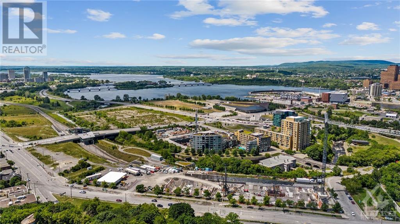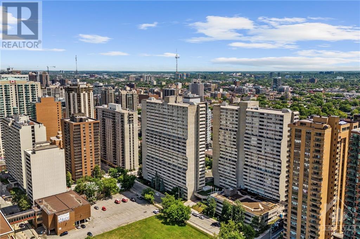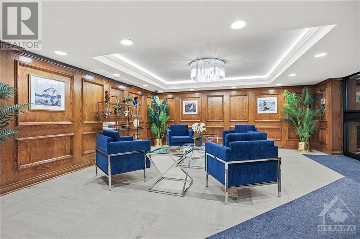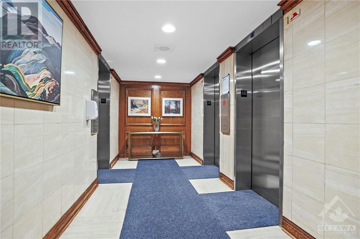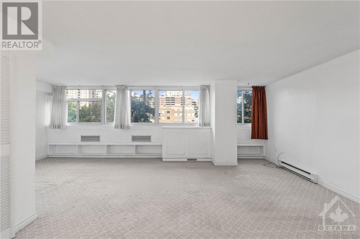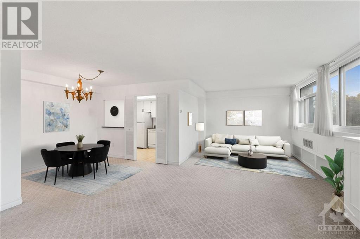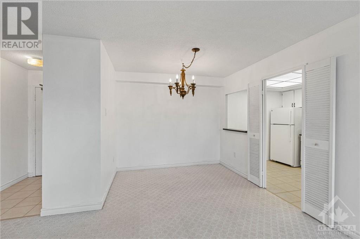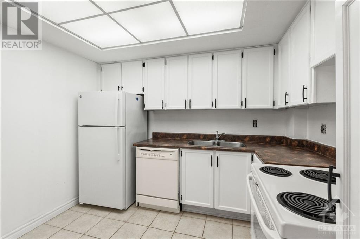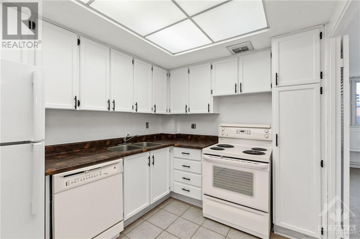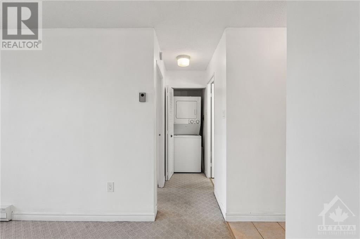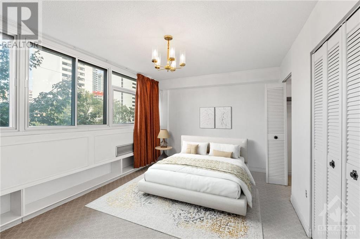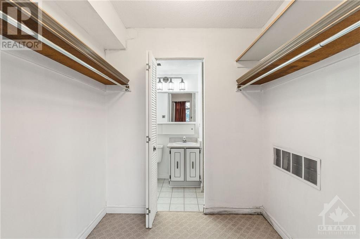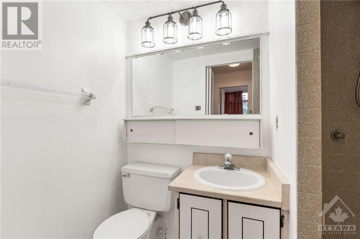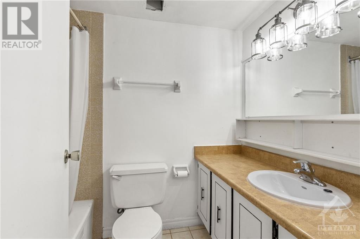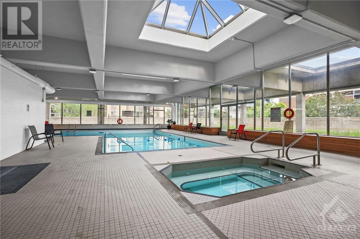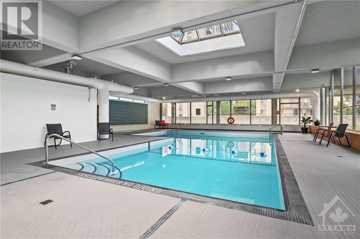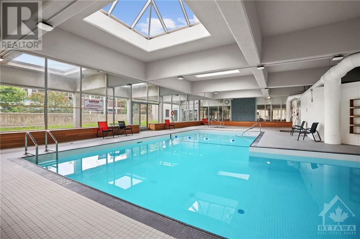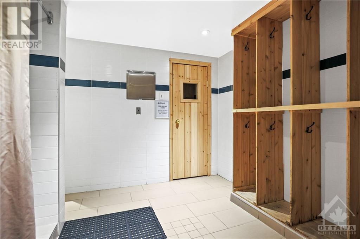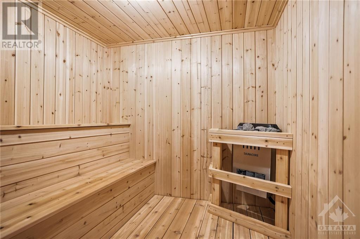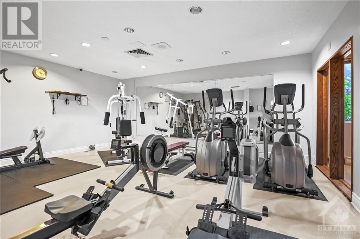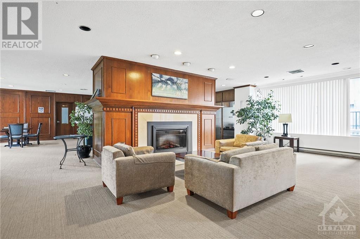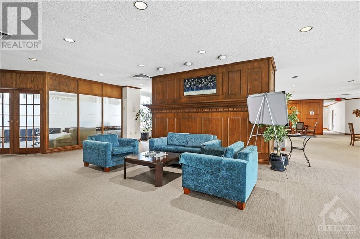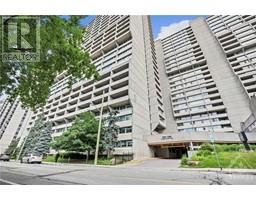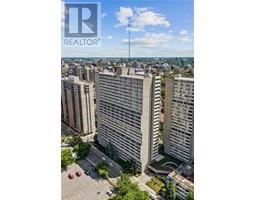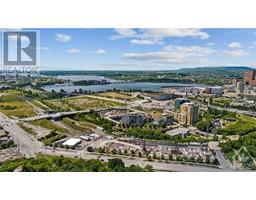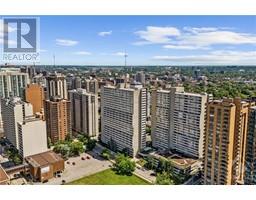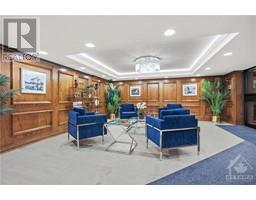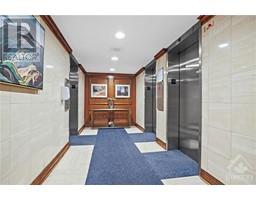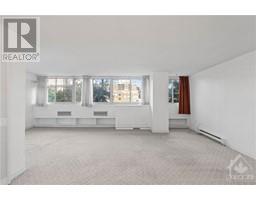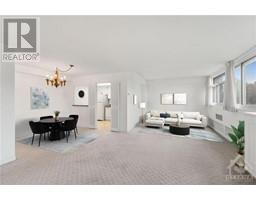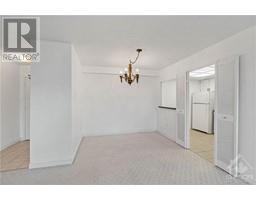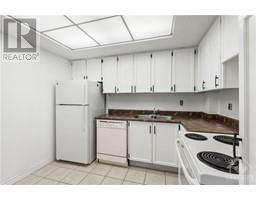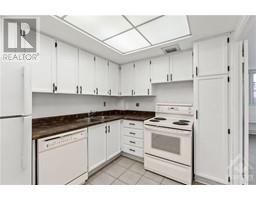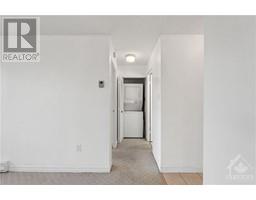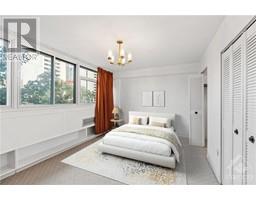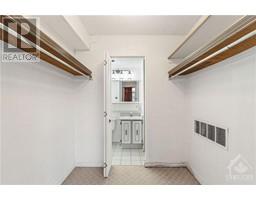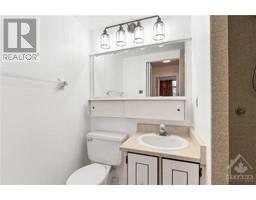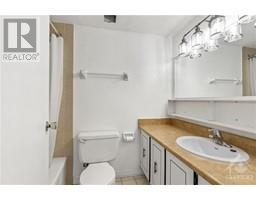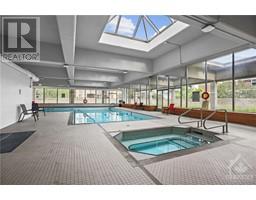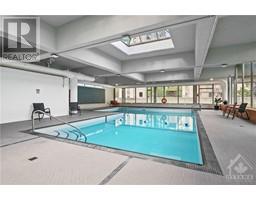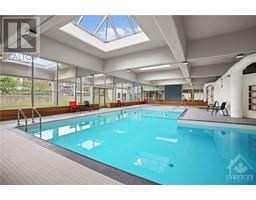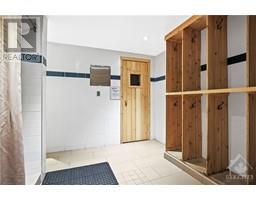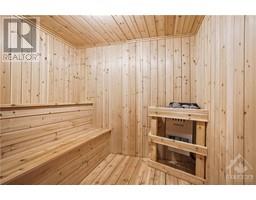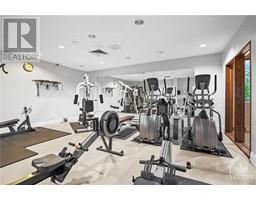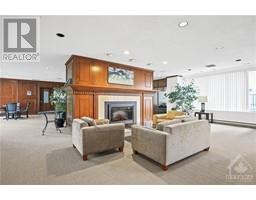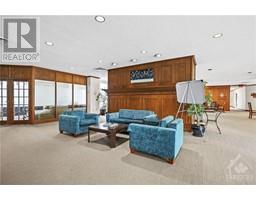500 Laurier Avenue W Unit#303 Ottawa, Ontario K1R 5E1
$399,900Maintenance, Caretaker, Water, Other, See Remarks, Condominium Amenities
$697.87 Monthly
Maintenance, Caretaker, Water, Other, See Remarks, Condominium Amenities
$697.87 MonthlyExperience the pinnacle of luxury at the Queen Elizabeth Towers! Boasting over 900 sq.ft of gorgeous living space, this freshly painted unit features a grand sun-filled living room, convenient dining area, updated chef's kitchen, massive primary bedroom with walk-in closet and deluxe ensuite bathroom, additional guest bathroom, IN-UNIT laundry, newer PTAC system, and so much more! Working virtually? No worries, the expansive wall of windows will have you enjoying nature from within. This building is sought after for its 24 hour concierge service, 7 guest suites, underground parking, indoor salt water pool, whirpool, sauna, gym, etc,. Indulge in luxurious city living with close proximity to the Byward Market, Parliament Hill, Rideau Canal, coffee shops, restaurants and more! 24 hour irrevocable on all offers. (id:50133)
Property Details
| MLS® Number | 1369876 |
| Property Type | Single Family |
| Neigbourhood | Centretown |
| Amenities Near By | Public Transit, Recreation Nearby, Shopping |
| Community Features | Pets Allowed With Restrictions |
| Parking Space Total | 1 |
Building
| Bathroom Total | 2 |
| Bedrooms Above Ground | 1 |
| Bedrooms Total | 1 |
| Amenities | Laundry - In Suite, Guest Suite, Exercise Centre |
| Basement Development | Not Applicable |
| Basement Type | None (not Applicable) |
| Constructed Date | 1970 |
| Cooling Type | Central Air Conditioning |
| Exterior Finish | Concrete |
| Flooring Type | Wall-to-wall Carpet, Tile |
| Foundation Type | Poured Concrete |
| Half Bath Total | 1 |
| Heating Fuel | Electric |
| Heating Type | Heat Pump |
| Stories Total | 1 |
| Type | Apartment |
| Utility Water | Municipal Water |
Parking
| Underground |
Land
| Acreage | No |
| Land Amenities | Public Transit, Recreation Nearby, Shopping |
| Sewer | Municipal Sewage System |
| Zoning Description | Residential |
Rooms
| Level | Type | Length | Width | Dimensions |
|---|---|---|---|---|
| Main Level | Kitchen | 10'0" x 8'0" | ||
| Main Level | Dining Room | 10'0" x 8'0" | ||
| Main Level | Living Room | 13'9" x 11'3" | ||
| Main Level | Den | 10'0" x 11'0" | ||
| Main Level | Primary Bedroom | 15'6" x 10'6" | ||
| Main Level | Laundry Room | Measurements not available | ||
| Main Level | 3pc Ensuite Bath | Measurements not available |
https://www.realtor.ca/real-estate/26299576/500-laurier-avenue-w-unit303-ottawa-centretown
Contact Us
Contact us for more information
Vanessa Singhal
Salesperson
thesinghalgroup.com
877 Shefford Road, Suite 100
Ottawa, Ontario K1J 8H9
(613) 749-5000
(613) 749-5533

