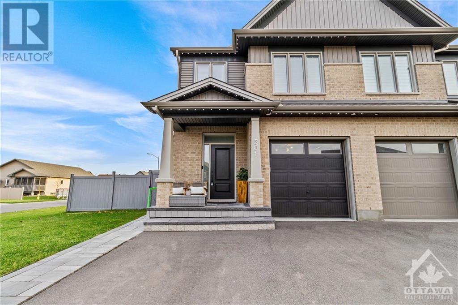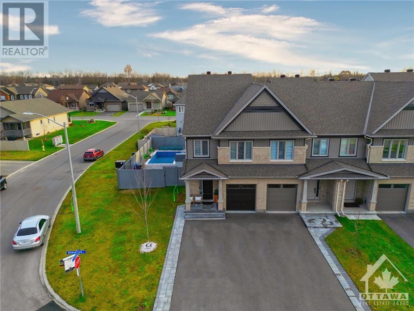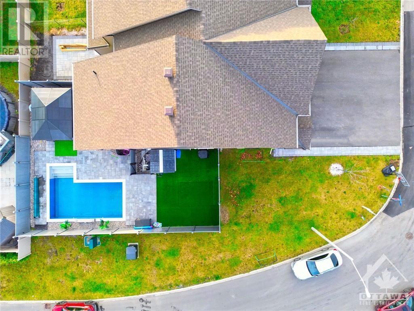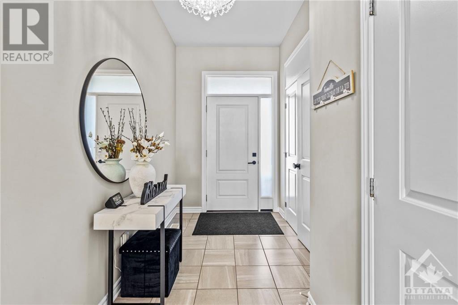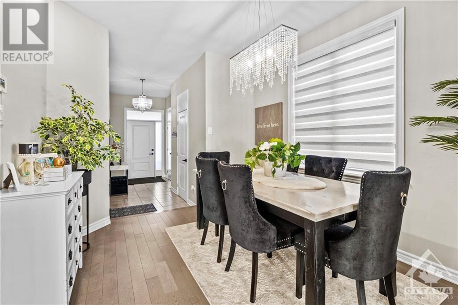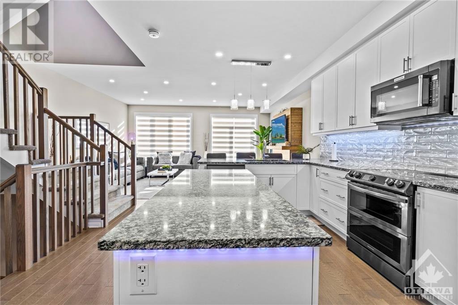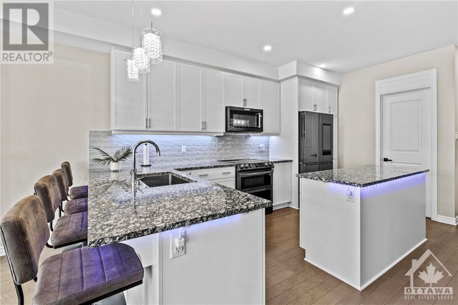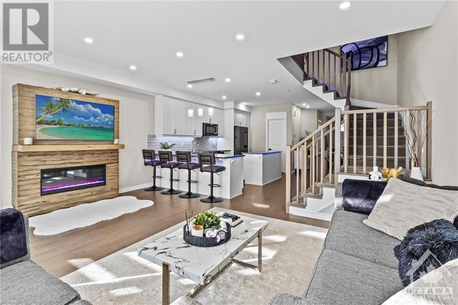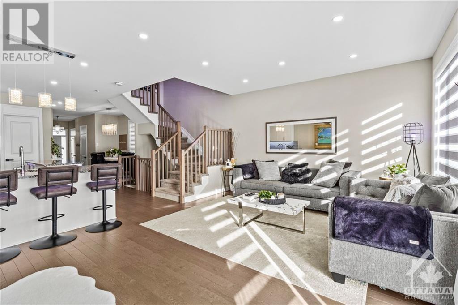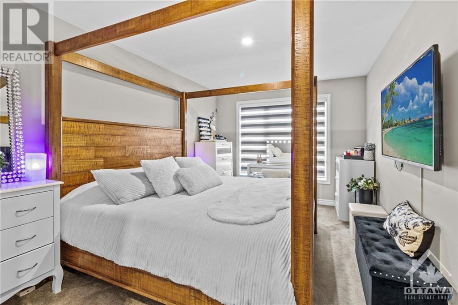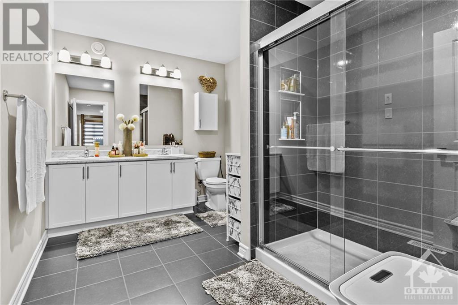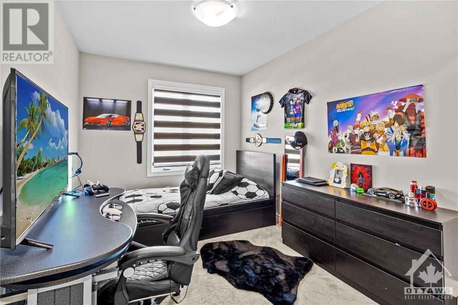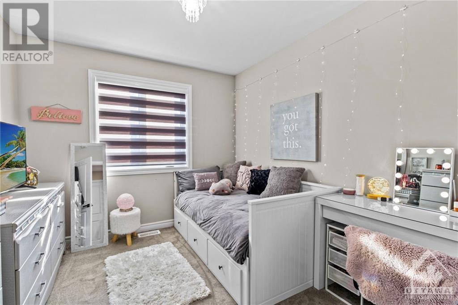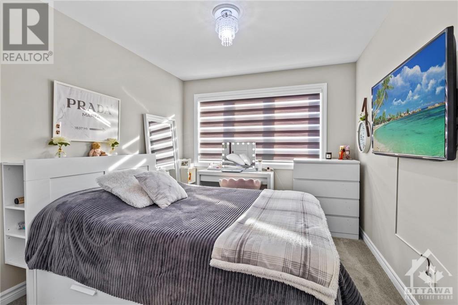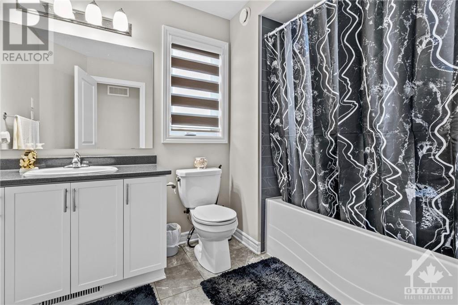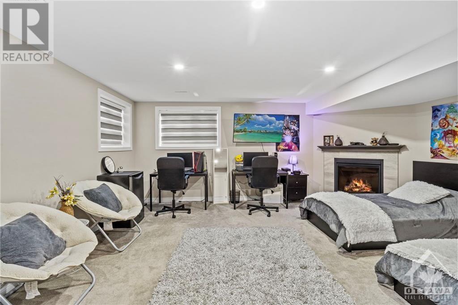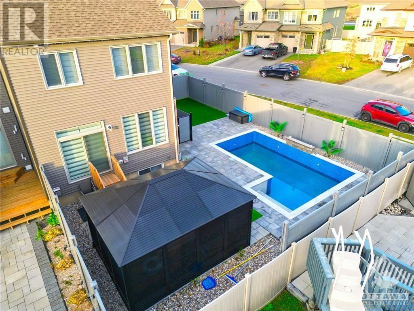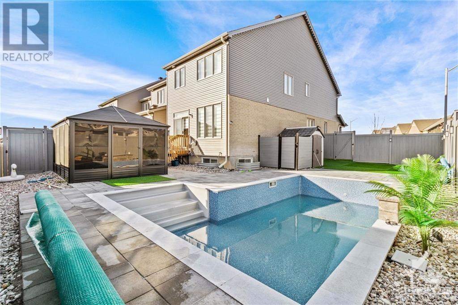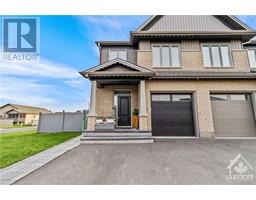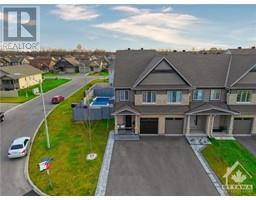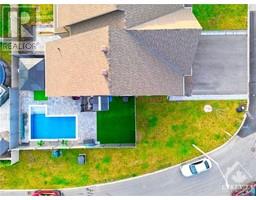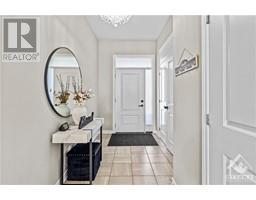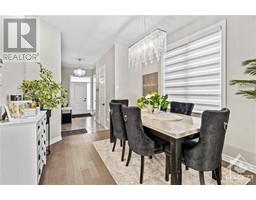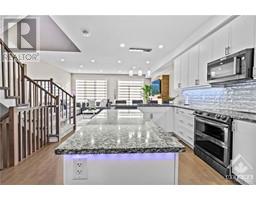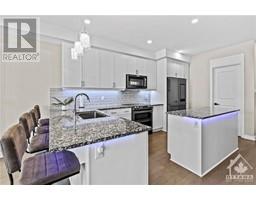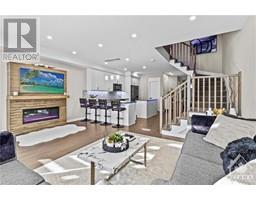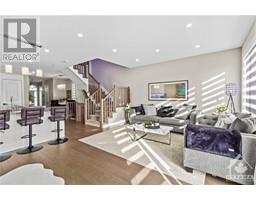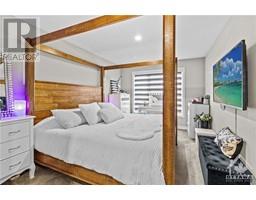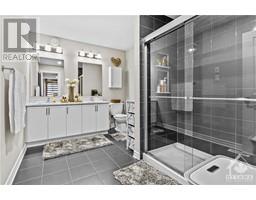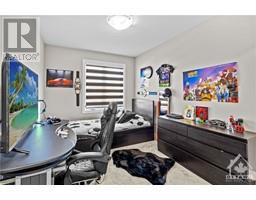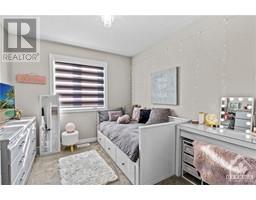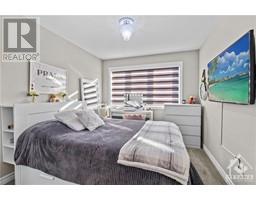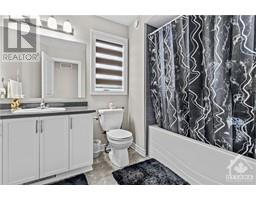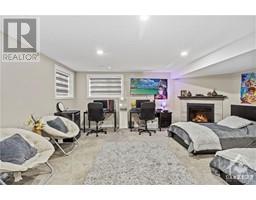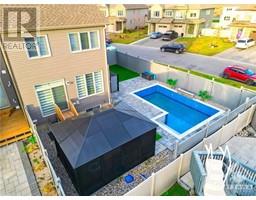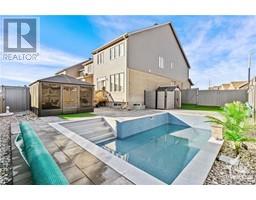501 Manhattan Court Russell, Ontario K4R 1E5
$669,900
Welcome to 501 Manhattan Court - a stunning 4 bed, 4 bath oasis built in 2021 by Tartan Homes. The Ambrosia model boasts hardwood floors, a gourmet kitchen with granite countertops, and a walk-in pantry. The gemstone exterior lighting illuminates the landscaped front and backyard, featuring an inviting in-ground pool and gazebo. Enjoy the convenience of a second-level laundry room and the luxury of a 4-piece ensuite in the primary bedroom. Custom blinds adorn every window in this family-oriented neighbourhood gem. This beautiful 4 bed/3 bath home is within walking distance of schools, shops, parks, and much more! Don't miss the chance to call 501 Manhattan Court your dream home! (id:50133)
Property Details
| MLS® Number | 1371193 |
| Property Type | Single Family |
| Neigbourhood | Russell |
| Amenities Near By | Public Transit, Recreation Nearby |
| Community Features | Family Oriented, School Bus |
| Features | Automatic Garage Door Opener |
| Parking Space Total | 3 |
Building
| Bathroom Total | 3 |
| Bedrooms Above Ground | 4 |
| Bedrooms Total | 4 |
| Appliances | Refrigerator, Dishwasher, Dryer, Microwave, Stove, Washer, Blinds |
| Basement Development | Finished |
| Basement Type | Full (finished) |
| Constructed Date | 2021 |
| Cooling Type | Central Air Conditioning |
| Exterior Finish | Brick, Siding |
| Fireplace Present | Yes |
| Fireplace Total | 2 |
| Fixture | Drapes/window Coverings |
| Flooring Type | Wall-to-wall Carpet, Hardwood, Tile |
| Foundation Type | Poured Concrete |
| Half Bath Total | 1 |
| Heating Fuel | Natural Gas |
| Heating Type | Forced Air |
| Stories Total | 2 |
| Type | Row / Townhouse |
| Utility Water | Municipal Water |
Parking
| Attached Garage |
Land
| Acreage | No |
| Land Amenities | Public Transit, Recreation Nearby |
| Landscape Features | Landscaped |
| Sewer | Municipal Sewage System |
| Size Depth | 102 Ft ,7 In |
| Size Frontage | 50 Ft ,6 In |
| Size Irregular | 50.49 Ft X 102.59 Ft |
| Size Total Text | 50.49 Ft X 102.59 Ft |
| Zoning Description | Residential |
Rooms
| Level | Type | Length | Width | Dimensions |
|---|---|---|---|---|
| Second Level | Bedroom | 9'6" x 11'3" | ||
| Second Level | Primary Bedroom | 19'0" x 14'2" | ||
| Second Level | Bedroom | 9'3" x 11'0" | ||
| Lower Level | Recreation Room | 18'2" x 14'4" | ||
| Main Level | Living Room | 18'7" x 13'10" | ||
| Main Level | Kitchen | 8'0" x 15'2" | ||
| Main Level | Dining Room | 10'0" x 11'4" |
https://www.realtor.ca/real-estate/26338553/501-manhattan-court-russell-russell
Contact Us
Contact us for more information

Todd Gingras
Salesperson
4366 Innes Road, Unit 202
Ottawa, Ontario K4A 3W3
(343) 200-4663
www.OttawaPropertyForSale.com

