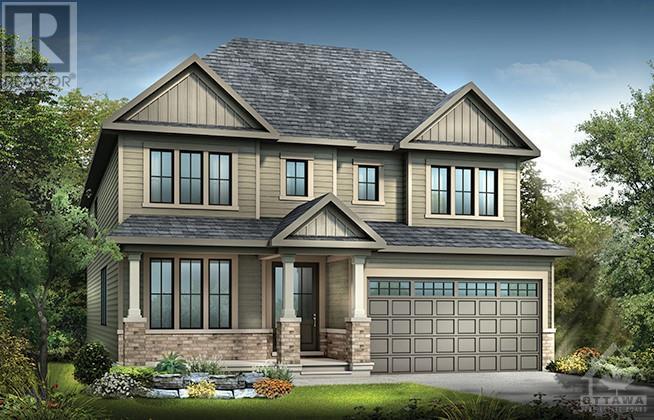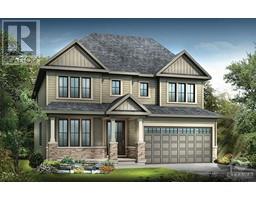503 Anchor Circle Manotick, Ontario K4M 0X4
$986,800
Welcome to your dream home in the heart of the prestigious Manotick Mahogany community! This stunning single-family residence boasts the coveted Minto Fraser Model, offering four bedrooms of luxurious living space. Step inside to discover a harmonious blend of elegance and functionality, with an open-concept floor plan designed for modern living. The meticulously finished recreation room provides the perfect space for relaxation or entertainment. With its prime location in the sought-after Mahogany community, this home offers not just a residence, but a lifestyle. Don't miss the opportunity to make this your forever home. Welcome to unparalleled comfort and style in Manotick! April 2024 Occupancy. (id:50133)
Property Details
| MLS® Number | 1369009 |
| Property Type | Single Family |
| Neigbourhood | Mahogany |
| Amenities Near By | Public Transit, Recreation Nearby, Shopping |
| Parking Space Total | 4 |
Building
| Bathroom Total | 3 |
| Bedrooms Above Ground | 4 |
| Bedrooms Total | 4 |
| Basement Development | Finished |
| Basement Type | Full (finished) |
| Constructed Date | 2023 |
| Construction Style Attachment | Detached |
| Cooling Type | Central Air Conditioning |
| Exterior Finish | Brick, Siding |
| Flooring Type | Wall-to-wall Carpet, Hardwood, Tile |
| Foundation Type | Poured Concrete |
| Half Bath Total | 1 |
| Heating Fuel | Natural Gas |
| Heating Type | Forced Air |
| Stories Total | 2 |
| Type | House |
| Utility Water | Municipal Water |
Parking
| Attached Garage |
Land
| Acreage | No |
| Land Amenities | Public Transit, Recreation Nearby, Shopping |
| Sewer | Municipal Sewage System |
| Size Depth | 95 Ft |
| Size Frontage | 45 Ft |
| Size Irregular | 45 Ft X 95 Ft |
| Size Total Text | 45 Ft X 95 Ft |
| Zoning Description | Residential |
Rooms
| Level | Type | Length | Width | Dimensions |
|---|---|---|---|---|
| Second Level | Primary Bedroom | 17'0" x 13'0" | ||
| Second Level | 5pc Ensuite Bath | Measurements not available | ||
| Second Level | Other | Measurements not available | ||
| Second Level | Bedroom | 15'4" x 12'1" | ||
| Second Level | Other | Measurements not available | ||
| Second Level | Bedroom | 17'3" x 12'1" | ||
| Second Level | Other | Measurements not available | ||
| Second Level | Bedroom | 13'0" x 12'1" | ||
| Second Level | Other | Measurements not available | ||
| Second Level | Full Bathroom | Measurements not available | ||
| Second Level | Laundry Room | Measurements not available | ||
| Basement | Recreation Room | 22'10" x 22'10" | ||
| Main Level | Great Room | 15'5" x 13'0" | ||
| Main Level | Dining Room | 12'5" x 11'8" | ||
| Main Level | Kitchen | 13'5" x 11'0" | ||
| Main Level | Eating Area | 13'0" x 9'11" | ||
| Main Level | Den | 10'1" x 9'7" | ||
| Main Level | Mud Room | Measurements not available | ||
| Main Level | Partial Bathroom | Measurements not available |
https://www.realtor.ca/real-estate/26273889/503-anchor-circle-manotick-mahogany
Contact Us
Contact us for more information

Anthony Cava
Broker
384 Richmond Road
Ottawa, Ontario K2A 0E8
(613) 729-9090
(613) 729-9094
www.teamrealty.ca



