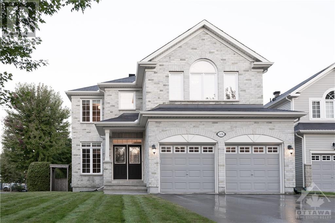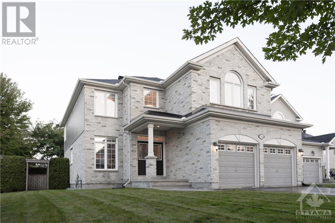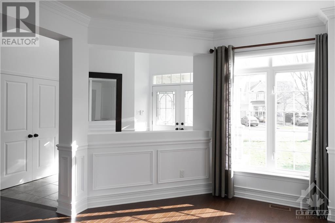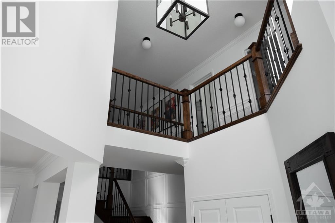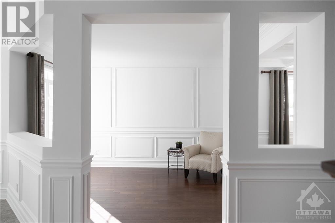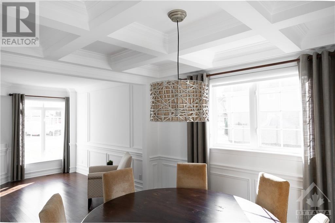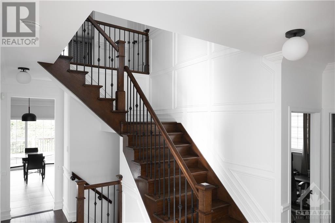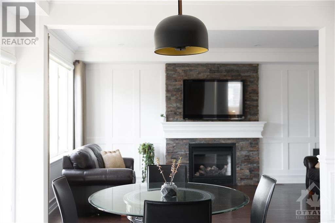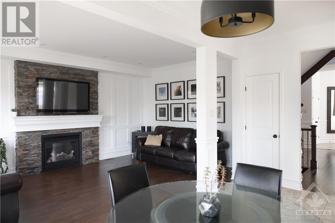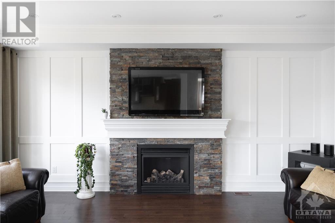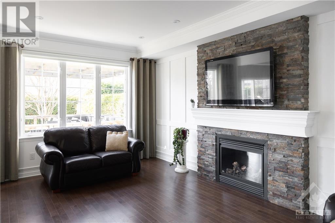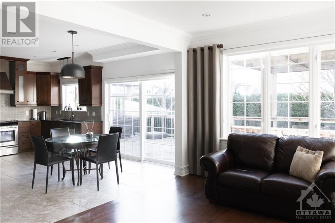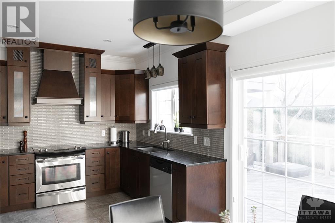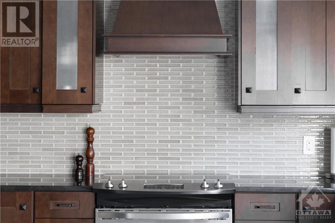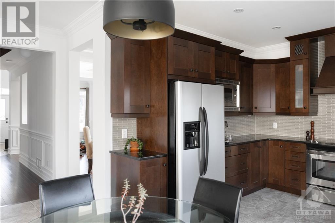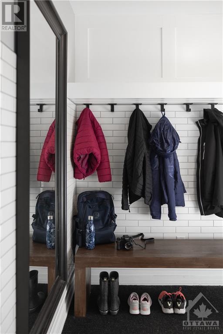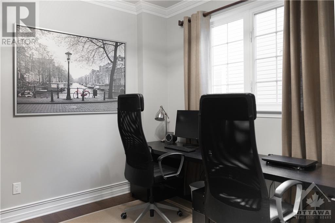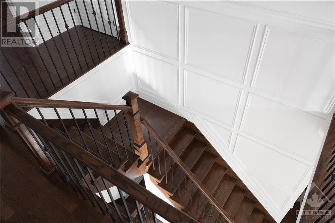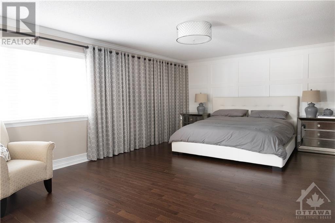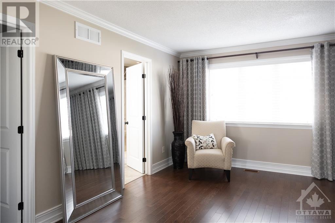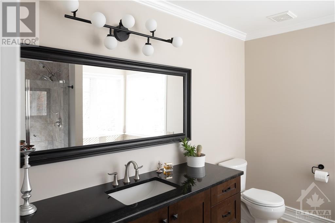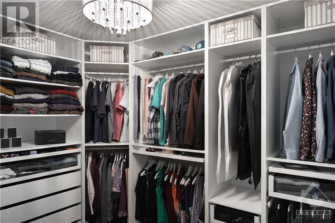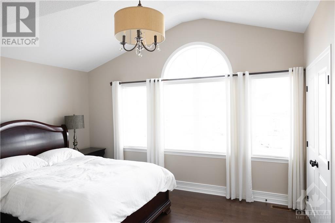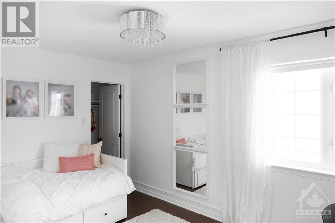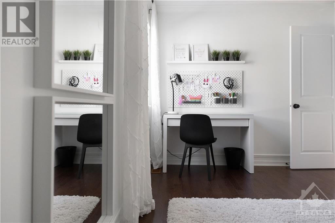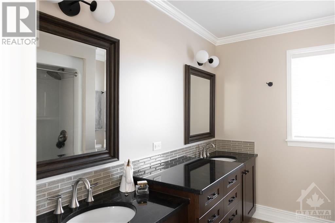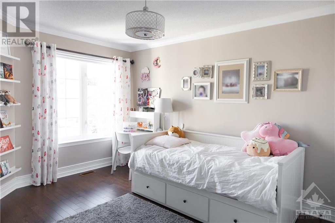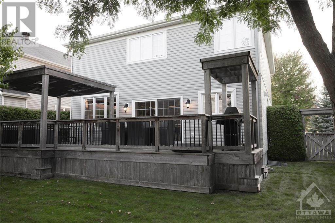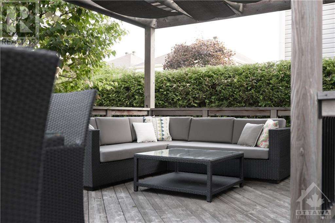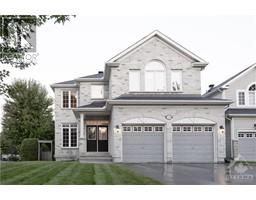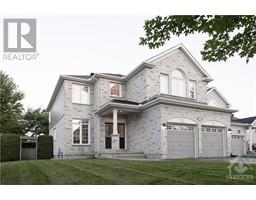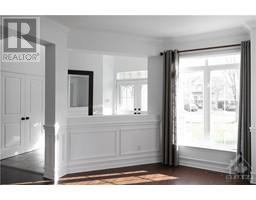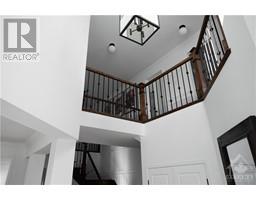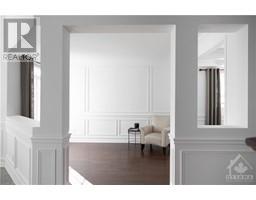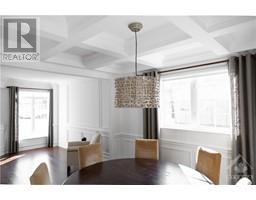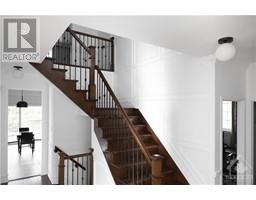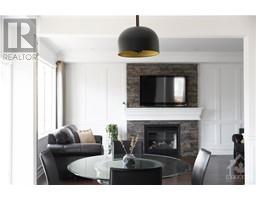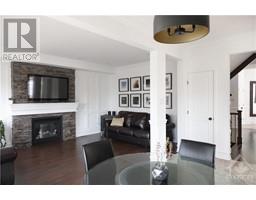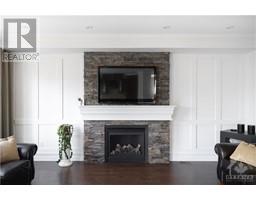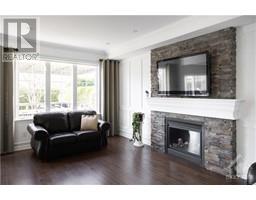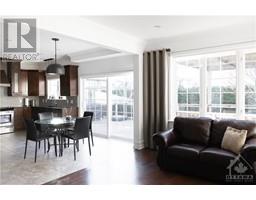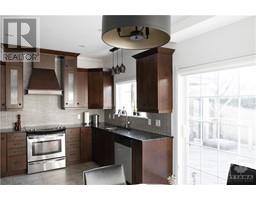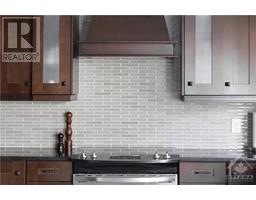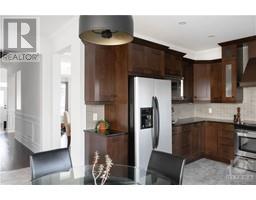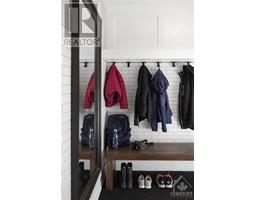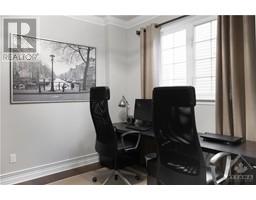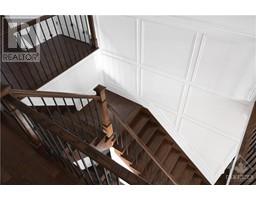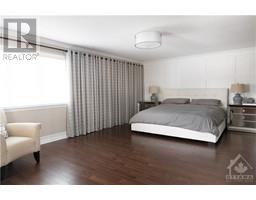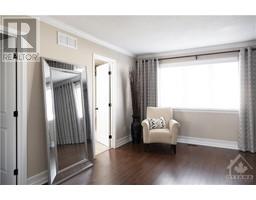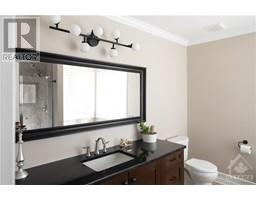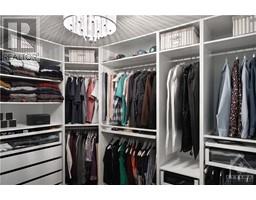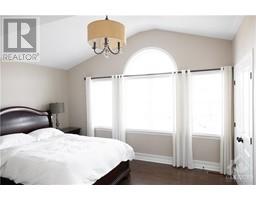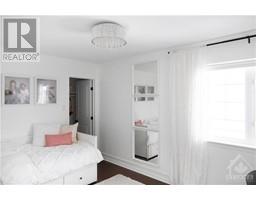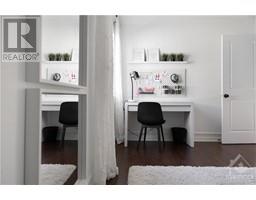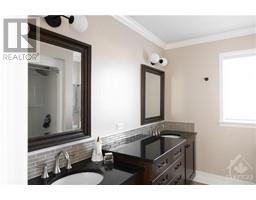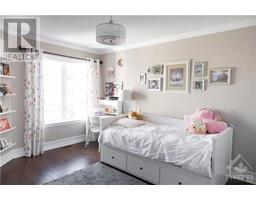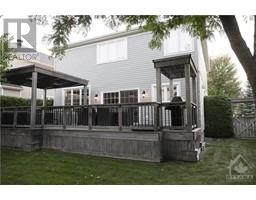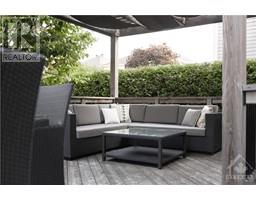506 Cresswell Court Ottawa, Ontario K2S 0K9
$1,150,000
Quality build from Monarch Homes in peaceful and family-friendly Traditions community in Stittsville surrounded by greenspace, parks and walking trails. Take a walk down Main Street to the local coffee shops and enjoy the Trans Canada Trail. You have access to great schools, sports complexes and lots of shopping including Tanger Outlets and Costco. This impeccably maintained home offers 4 bedrooms with a large master and huge walk-in closet. The main floor office is perfect for those working from home. Premium corner lot with south/west exposure allowing the sun to flood the home with light. Solid oak floors on both levels and stairs. Solid maple cupboards and granite counters in kitchen and bathrooms. Walk through the 8-foot patio door to your peaceful and private backyard oasis. Host your friends and family on the large cedar deck surrounded by the mature manicured hedge and trees. The grass is lush and easily maintained with the inground sprinkler system. Book your visit today! (id:50133)
Property Details
| MLS® Number | 1369498 |
| Property Type | Single Family |
| Neigbourhood | Traditions |
| Amenities Near By | Public Transit, Recreation Nearby, Shopping |
| Community Features | Family Oriented, School Bus |
| Features | Corner Site, Gazebo, Automatic Garage Door Opener |
| Parking Space Total | 4 |
| Structure | Deck |
Building
| Bathroom Total | 3 |
| Bedrooms Above Ground | 4 |
| Bedrooms Total | 4 |
| Appliances | Refrigerator, Dishwasher, Hood Fan, Microwave, Stove, Alarm System, Blinds |
| Basement Development | Unfinished |
| Basement Type | Full (unfinished) |
| Constructed Date | 2011 |
| Construction Style Attachment | Detached |
| Cooling Type | Central Air Conditioning, Air Exchanger |
| Exterior Finish | Brick, Vinyl |
| Fire Protection | Smoke Detectors |
| Fireplace Present | Yes |
| Fireplace Total | 1 |
| Fixture | Drapes/window Coverings |
| Flooring Type | Hardwood, Tile |
| Foundation Type | Poured Concrete |
| Half Bath Total | 1 |
| Heating Fuel | Natural Gas |
| Heating Type | Forced Air |
| Stories Total | 2 |
| Type | House |
| Utility Water | Municipal Water |
Parking
| Attached Garage |
Land
| Acreage | No |
| Fence Type | Fenced Yard |
| Land Amenities | Public Transit, Recreation Nearby, Shopping |
| Landscape Features | Land / Yard Lined With Hedges, Underground Sprinkler |
| Sewer | Municipal Sewage System |
| Size Depth | 117 Ft ,6 In |
| Size Frontage | 48 Ft ,10 In |
| Size Irregular | 48.82 Ft X 117.48 Ft (irregular Lot) |
| Size Total Text | 48.82 Ft X 117.48 Ft (irregular Lot) |
| Zoning Description | Residential |
Rooms
| Level | Type | Length | Width | Dimensions |
|---|---|---|---|---|
| Second Level | Primary Bedroom | 14'0" x 20'4" | ||
| Second Level | Bedroom | 13'5" x 9'2" | ||
| Second Level | Bedroom | 12'4" x 14'0" | ||
| Second Level | Bedroom | 13'3" x 9'9" | ||
| Second Level | Full Bathroom | 7'9" x 9'3" | ||
| Second Level | 5pc Ensuite Bath | 9'8" x 10'1" | ||
| Second Level | Other | 9'7" x 11'4" | ||
| Main Level | Family Room | 11'9" x 17'10" | ||
| Main Level | Living Room | 10'6" x 13'3" | ||
| Main Level | Dining Room | 12'10" x 10'10" | ||
| Main Level | Kitchen | 17'9" x 10'10" | ||
| Main Level | Den | 9'1" x 9'11" | ||
| Main Level | Mud Room | 5'8" x 8'5" | ||
| Main Level | Foyer | 10'7" x 5'8" | ||
| Main Level | Partial Bathroom | 4'10" x 4'7" |
https://www.realtor.ca/real-estate/26288410/506-cresswell-court-ottawa-traditions
Contact Us
Contact us for more information

Jeffrey Usher
Broker of Record
www.grapevine.ca
48 Cinnabar Way
Ottawa, Ontario K2S 1Y6
(613) 829-1000
(613) 695-9088
www.grapevine.ca

