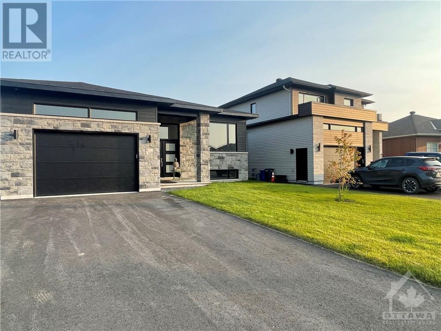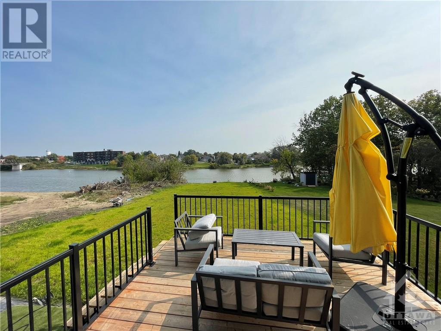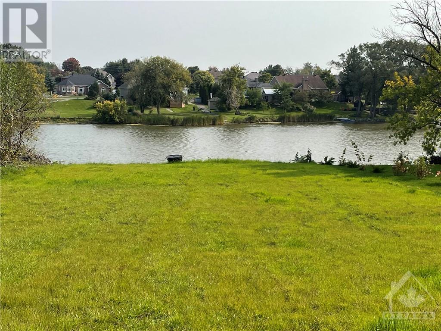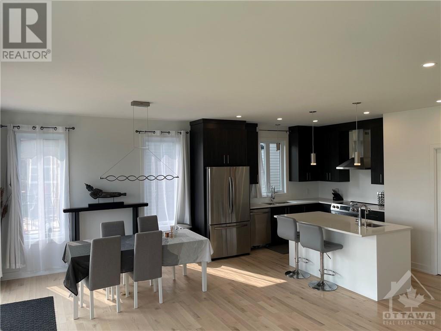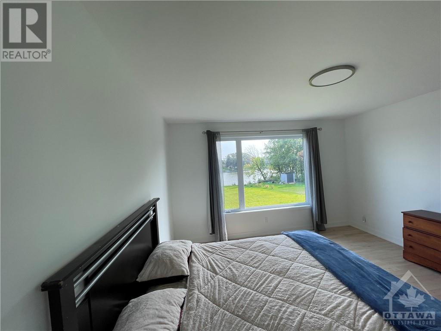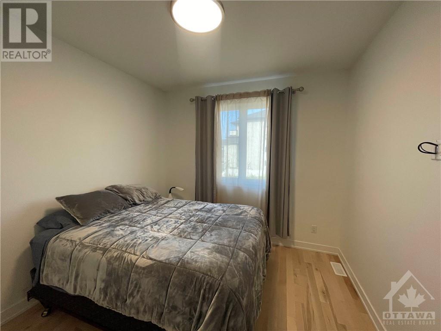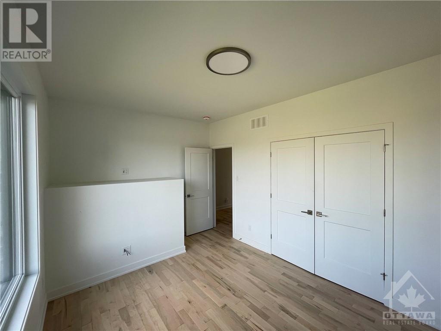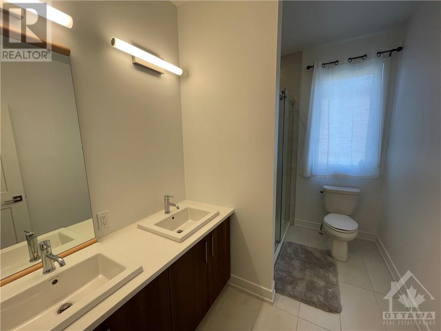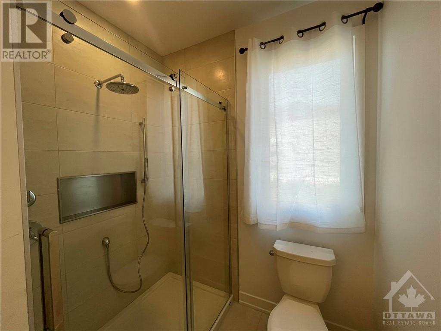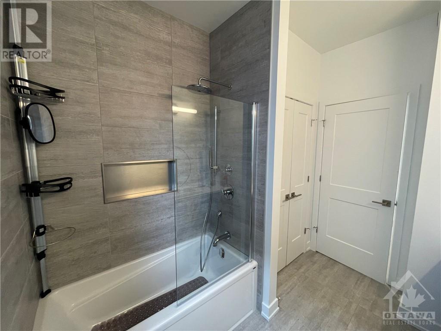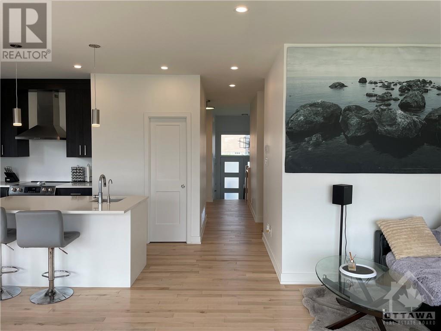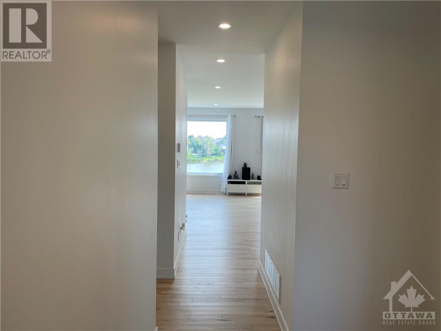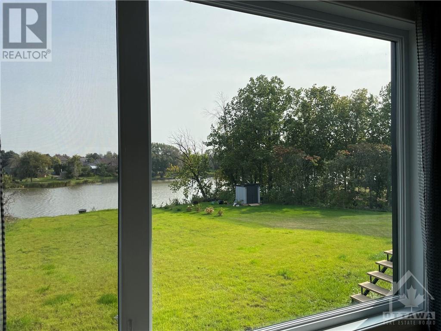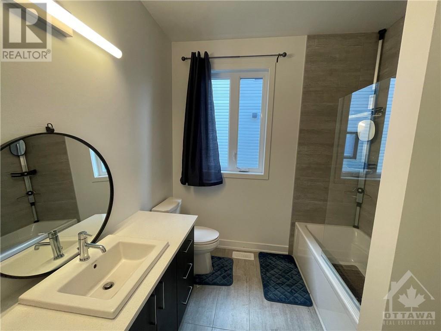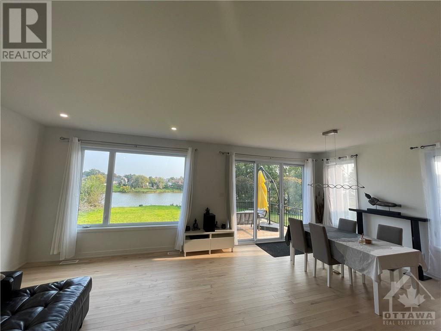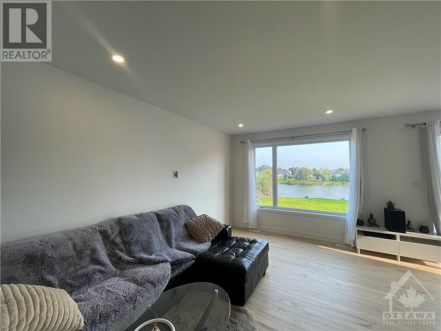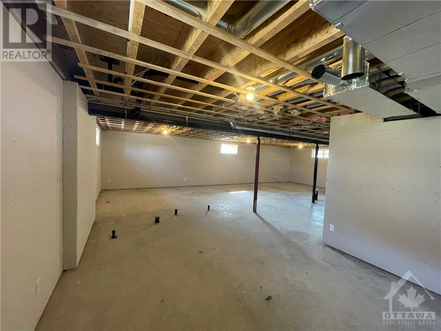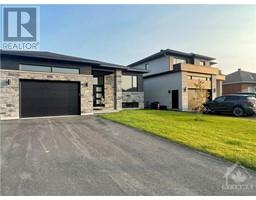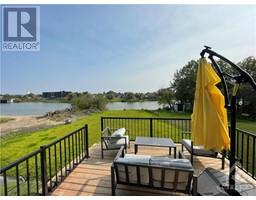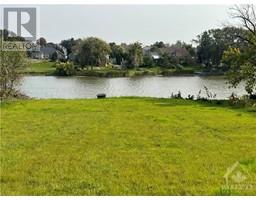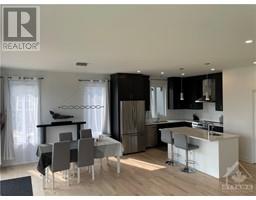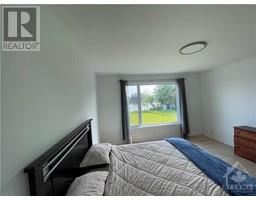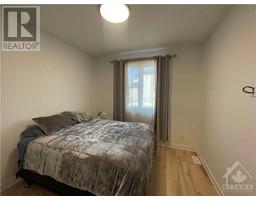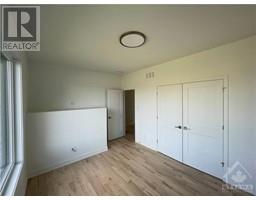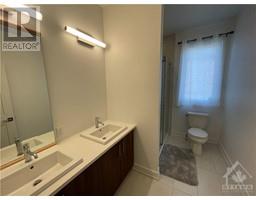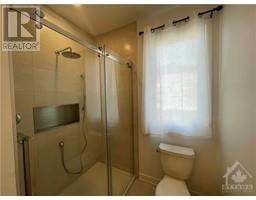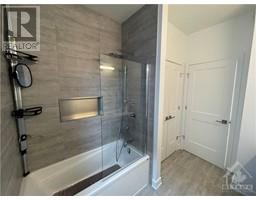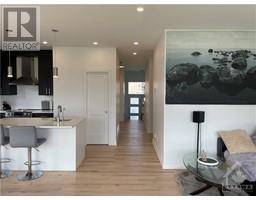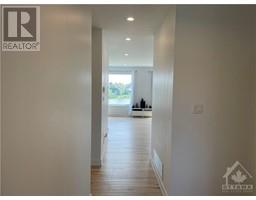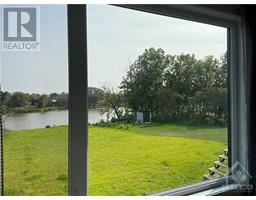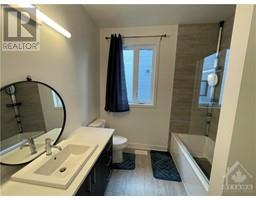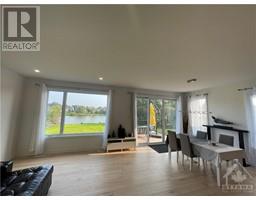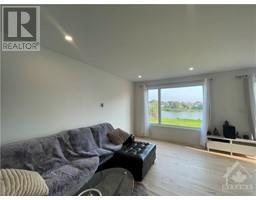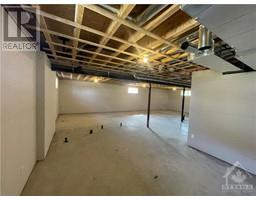508 Barrage Street Casselman, Ontario K0A 1M0
$899,900
*WATERFRONT* Built 2022. Explore this exceptional 3-bed, 2-bath waterfront home, 35 minutes from Ottawa Downtown in Casselman's Domaine de la Rivière Nation Development. It offers a stunning interior with hardwood and ceramic floors, 9' ceilings, and a gourmet kitchen with quartz countertops and a walk-in pantry. The master suite features large windows with water views, a double sink vanity, and a walk-in closet. Two additional generous bedrooms provide versatility. Heated Garage. Step into the backyard to find a serene waterfront setting. The property includes appliances, landscaping, curtains, a water softener, and a reverse osmosis water filtration system. This property is competitively priced compared to recent local waterfront sales in the neighborhood. Don't miss the opportunity to own this waterfront gem! Property has not yet been assessed, taxes will be updated once available. (id:50133)
Property Details
| MLS® Number | 1362796 |
| Property Type | Single Family |
| Neigbourhood | Casselman |
| Amenities Near By | Golf Nearby, Recreation Nearby, Water Nearby |
| Community Features | Family Oriented |
| Parking Space Total | 4 |
| Structure | Deck |
| Water Front Type | Waterfront |
Building
| Bathroom Total | 2 |
| Bedrooms Above Ground | 3 |
| Bedrooms Total | 3 |
| Appliances | Refrigerator, Dishwasher, Dryer, Stove, Washer |
| Architectural Style | Bungalow |
| Basement Development | Unfinished |
| Basement Type | Full (unfinished) |
| Constructed Date | 2022 |
| Construction Style Attachment | Detached |
| Cooling Type | Central Air Conditioning |
| Exterior Finish | Stone, Siding |
| Flooring Type | Hardwood, Tile |
| Foundation Type | Poured Concrete |
| Heating Fuel | Natural Gas |
| Heating Type | Forced Air |
| Stories Total | 1 |
| Type | House |
| Utility Water | Municipal Water |
Parking
| Attached Garage |
Land
| Access Type | Water Access |
| Acreage | No |
| Land Amenities | Golf Nearby, Recreation Nearby, Water Nearby |
| Sewer | Municipal Sewage System |
| Size Depth | 236 Ft ,1 In |
| Size Frontage | 49 Ft ,2 In |
| Size Irregular | 49.16 Ft X 236.12 Ft (irregular Lot) |
| Size Total Text | 49.16 Ft X 236.12 Ft (irregular Lot) |
| Zoning Description | Residential |
Rooms
| Level | Type | Length | Width | Dimensions |
|---|---|---|---|---|
| Main Level | Primary Bedroom | 14'5" x 14'5" | ||
| Main Level | 4pc Ensuite Bath | 6'8" x 10'6" | ||
| Main Level | Other | 5'3" x 6'3" | ||
| Main Level | Bedroom | 10'4" x 10'6" | ||
| Main Level | Full Bathroom | Measurements not available | ||
| Main Level | Living Room | 15'10" x 11'10" | ||
| Main Level | Dining Room | 11'8" x 12'0" | ||
| Main Level | Kitchen | 11'10" x 13'9" | ||
| Main Level | Bedroom | 10'0" x 11'0" | ||
| Main Level | Laundry Room | 5'9" x 7'8" |
https://www.realtor.ca/real-estate/26114403/508-barrage-street-casselman-casselman
Contact Us
Contact us for more information
Ryan Rogers
Salesperson
www.grapevine-realty.ca
48 Cinnabar Way
Ottawa, Ontario K2S 1Y6
(613) 829-1000
(613) 695-9088
www.grapevine.ca

