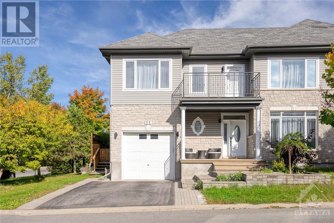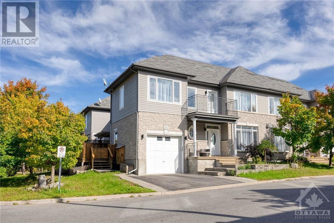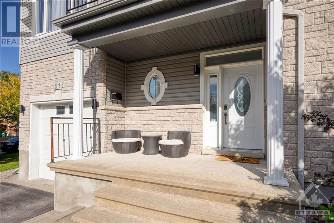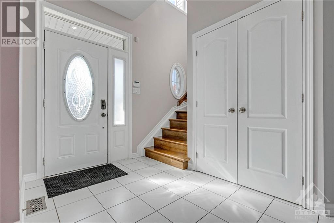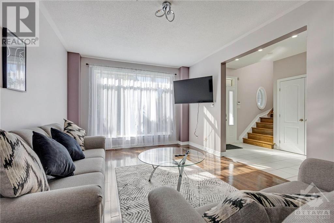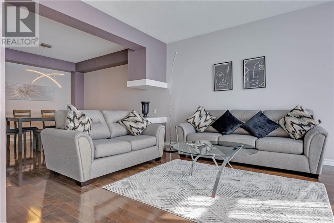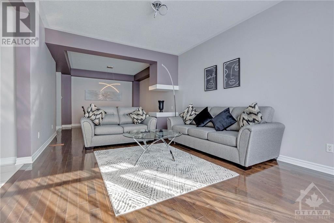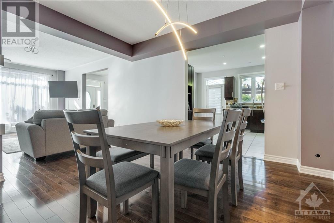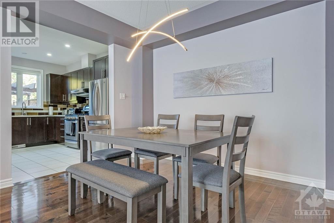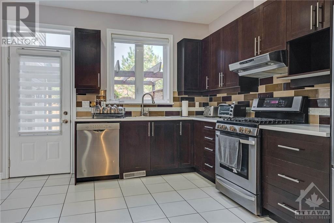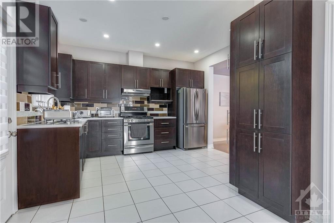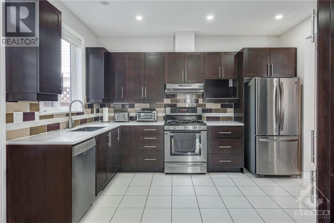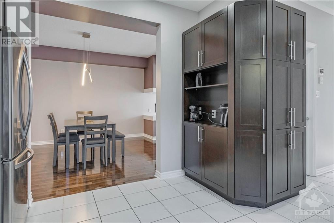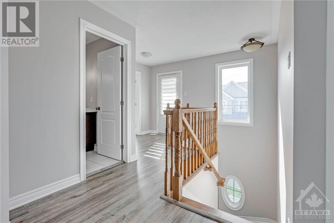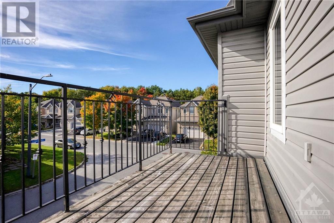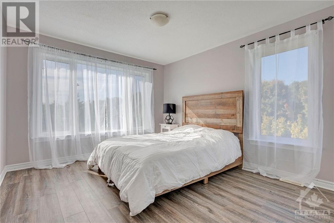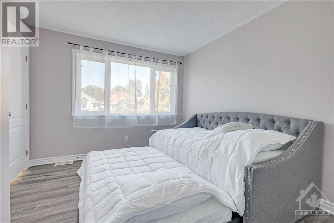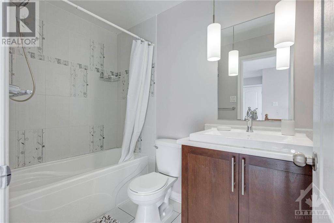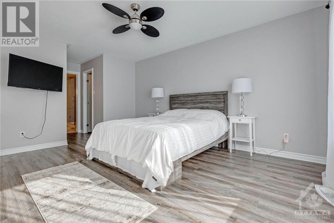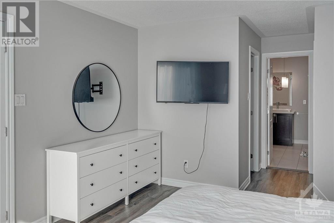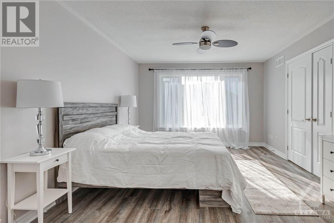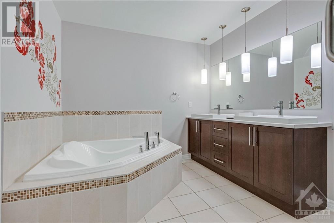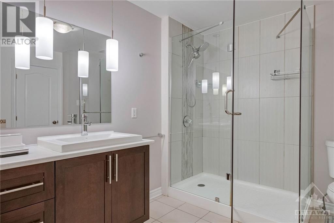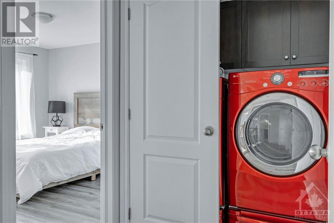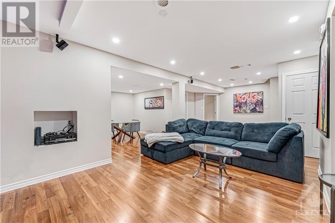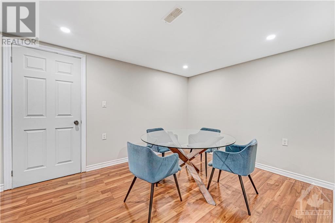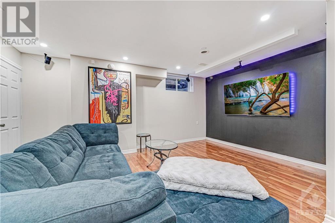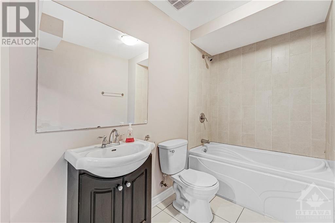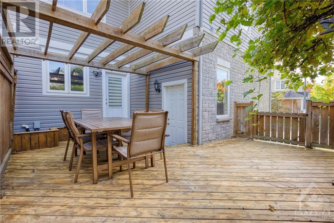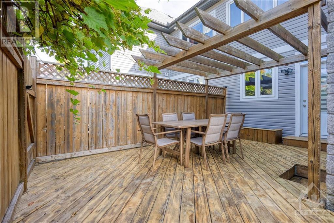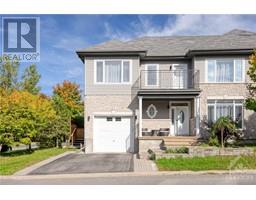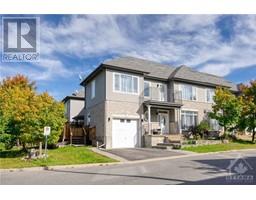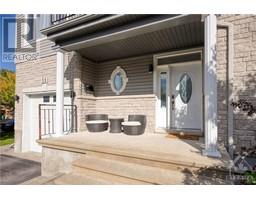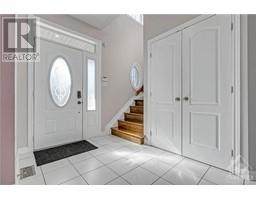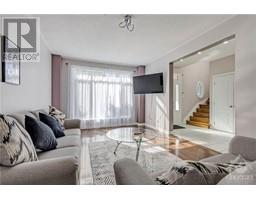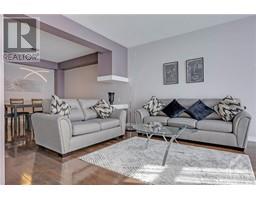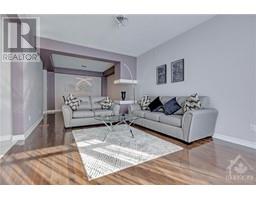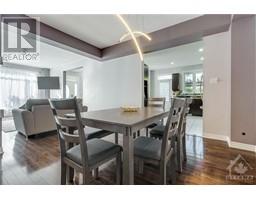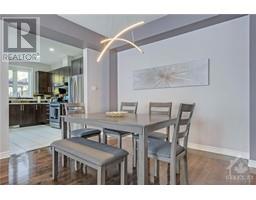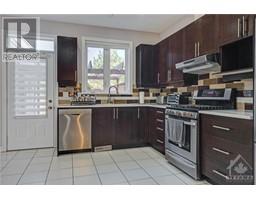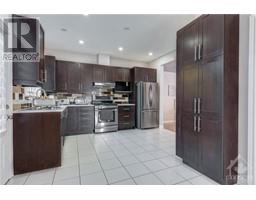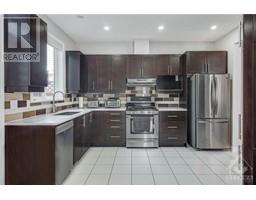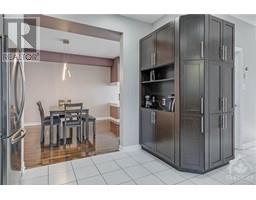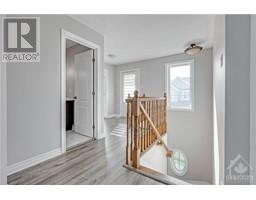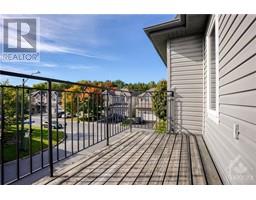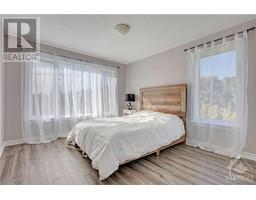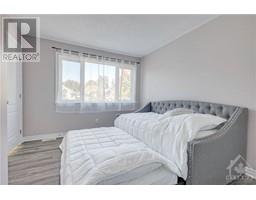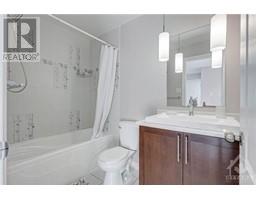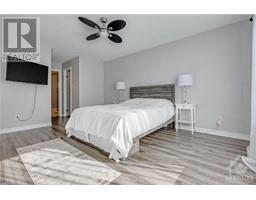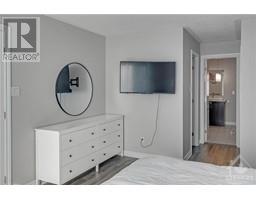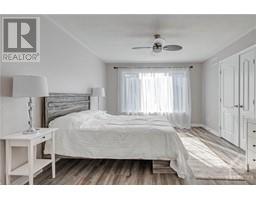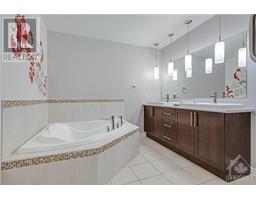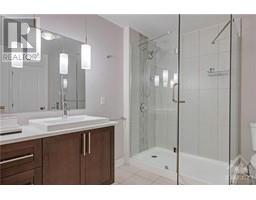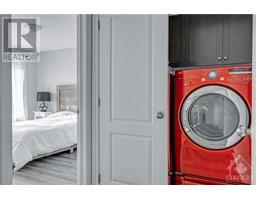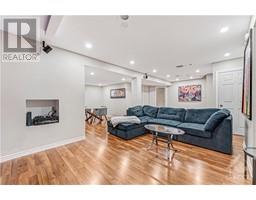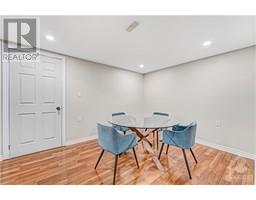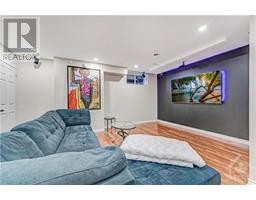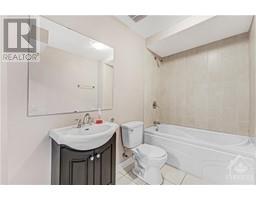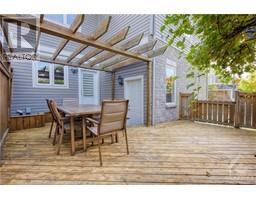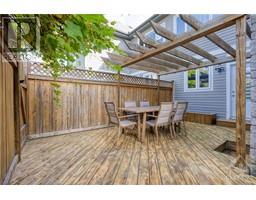51 Emerald Pond Private Ottawa, Ontario K1T 0C3
$650,000Maintenance, Common Area Maintenance, Other, See Remarks, Parcel of Tied Land
$60 Monthly
Maintenance, Common Area Maintenance, Other, See Remarks, Parcel of Tied Land
$60 MonthlyWelcome to 51 Emerald Pond, desirably located near trails/parks, schools & shopping offering unparalleled convenience. This executive 3 bed, 4 bath end unit townhome is the epitome of comfortable & stylish living, nestled on a sought-after corner lot. Features hardwood flooring on the main level, creating a warm & inviting atmosphere.The open layout on the main level seamlessly connects the living, dining, and kitchen areas, perfect for entertaining while offering an abundance of natural light. The kitchen features S/S appliances, quartz counter tops, ample counter space & storage. The primary bedroom provides a luxurious retreat, featuring 2 walk-in closets and a 5pc ensuite. The additional 2 bedrooms are generous in size and share their own full bathroom. 2nd floor laundry + balcony. The basement is fully finished with a full bathroom, offering versatility for a family room, home office or gym. This home boasts numerous upgrades & modern fixtures, making it completely move-in ready. (id:50133)
Property Details
| MLS® Number | 1367358 |
| Property Type | Single Family |
| Neigbourhood | Blossom Park/Deerfield |
| Amenities Near By | Airport, Public Transit, Recreation Nearby, Shopping |
| Community Features | Family Oriented |
| Features | Corner Site, Automatic Garage Door Opener |
| Parking Space Total | 2 |
| Structure | Deck |
Building
| Bathroom Total | 4 |
| Bedrooms Above Ground | 3 |
| Bedrooms Total | 3 |
| Appliances | Refrigerator, Dishwasher, Dryer, Hood Fan, Stove, Washer |
| Basement Development | Finished |
| Basement Type | Full (finished) |
| Constructed Date | 2008 |
| Cooling Type | Central Air Conditioning |
| Exterior Finish | Brick, Siding |
| Flooring Type | Hardwood, Vinyl |
| Foundation Type | Poured Concrete |
| Half Bath Total | 1 |
| Heating Fuel | Natural Gas |
| Heating Type | Forced Air |
| Stories Total | 2 |
| Type | Row / Townhouse |
| Utility Water | Municipal Water |
Parking
| Attached Garage | |
| Inside Entry | |
| Interlocked | |
| Surfaced |
Land
| Acreage | No |
| Fence Type | Fenced Yard |
| Land Amenities | Airport, Public Transit, Recreation Nearby, Shopping |
| Landscape Features | Landscaped |
| Sewer | Municipal Sewage System |
| Size Depth | 49 Ft ,6 In |
| Size Frontage | 56 Ft ,7 In |
| Size Irregular | 56.61 Ft X 49.53 Ft (irregular Lot) |
| Size Total Text | 56.61 Ft X 49.53 Ft (irregular Lot) |
| Zoning Description | Residential |
Rooms
| Level | Type | Length | Width | Dimensions |
|---|---|---|---|---|
| Second Level | Primary Bedroom | 11'11" x 20'6" | ||
| Second Level | Other | Measurements not available | ||
| Second Level | Other | Measurements not available | ||
| Second Level | 5pc Ensuite Bath | Measurements not available | ||
| Second Level | Bedroom | 12'3" x 10'2" | ||
| Second Level | Bedroom | 10'11" x 12'5" | ||
| Second Level | 4pc Bathroom | Measurements not available | ||
| Second Level | Other | Measurements not available | ||
| Basement | Recreation Room | Measurements not available | ||
| Basement | 4pc Bathroom | Measurements not available | ||
| Basement | Storage | Measurements not available | ||
| Basement | Utility Room | Measurements not available | ||
| Main Level | Foyer | Measurements not available | ||
| Main Level | Living Room | 17'11" x 11'7" | ||
| Main Level | Dining Room | 11'7" x 14'2" | ||
| Main Level | Partial Bathroom | Measurements not available | ||
| Main Level | Kitchen | 25'3" x 11'3" |
https://www.realtor.ca/real-estate/26235044/51-emerald-pond-private-ottawa-blossom-parkdeerfield
Contact Us
Contact us for more information

Hussein Zeineddine
Broker
www.zeineddinerealestate.com
zeineddinerealestate
Hussein Zeineddine
292 Somerset Street West
Ottawa, Ontario K2P 0J6
(613) 422-8688
(613) 422-6200
www.ottawacentral.evrealestate.com

Nathan Pontiroli
Salesperson
292 Somerset Street West
Ottawa, Ontario K2P 0J6
(613) 422-8688
(613) 422-6200
www.ottawacentral.evrealestate.com
Matt Assaf
Salesperson
292 Somerset Street West
Ottawa, Ontario K2P 0J6
(613) 422-8688
(613) 422-6200
www.ottawacentral.evrealestate.com

