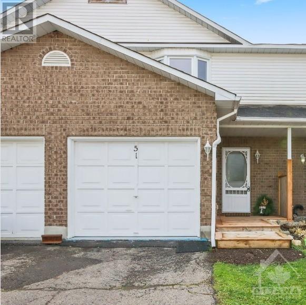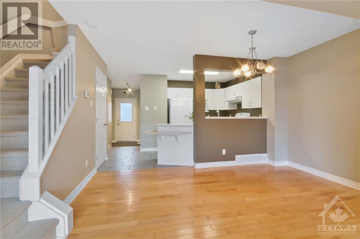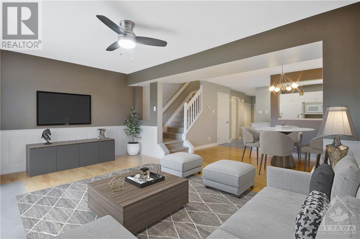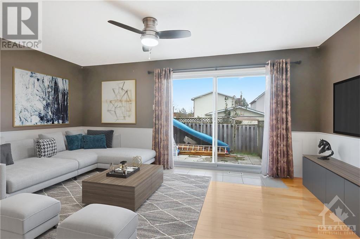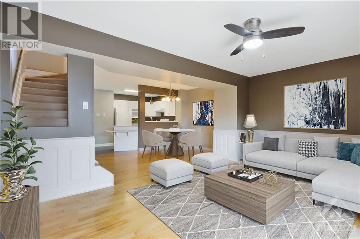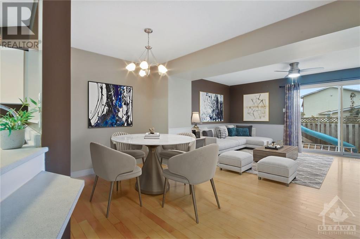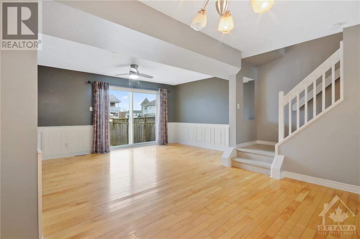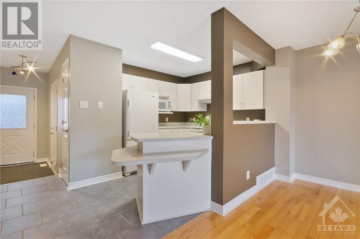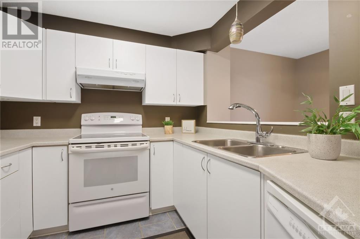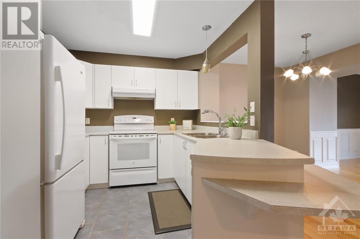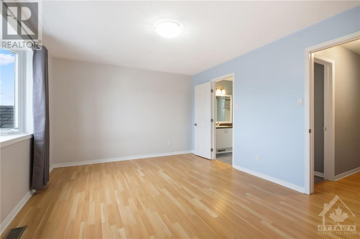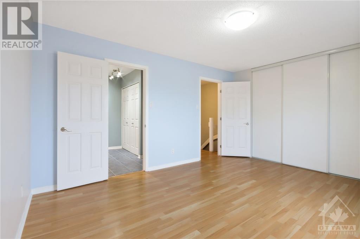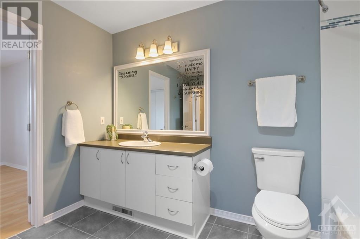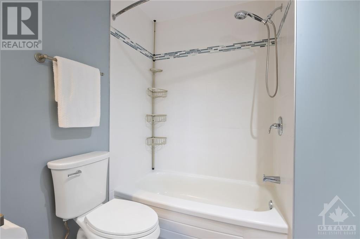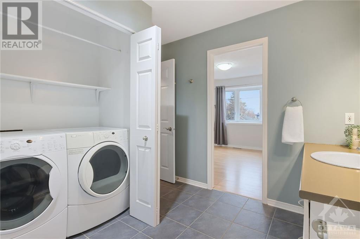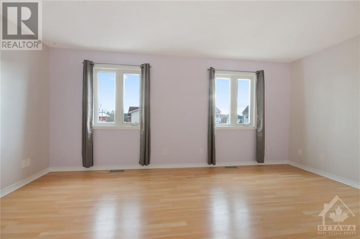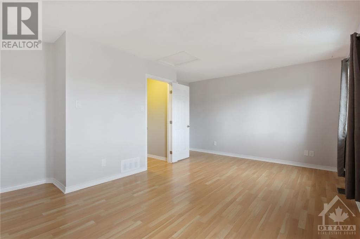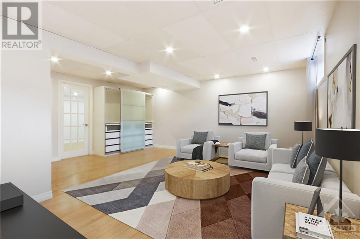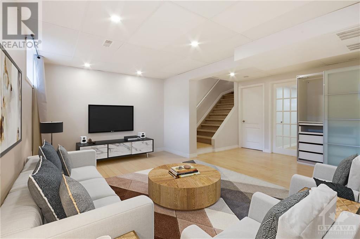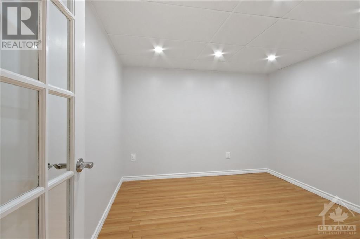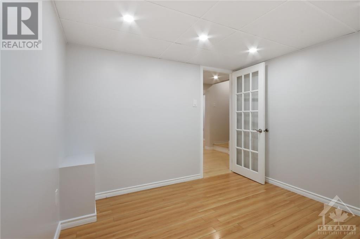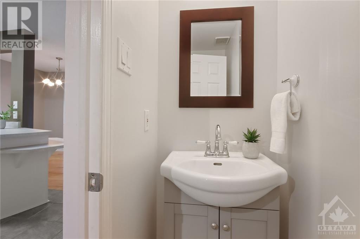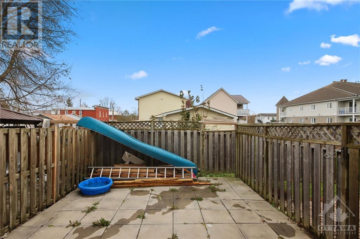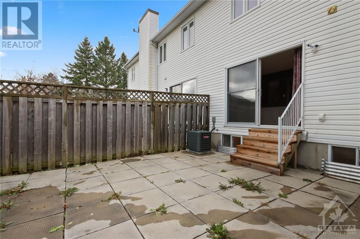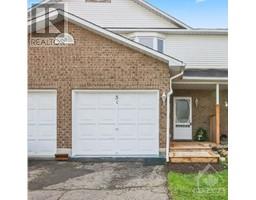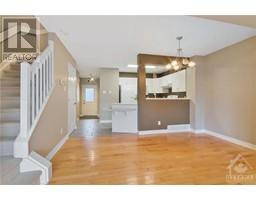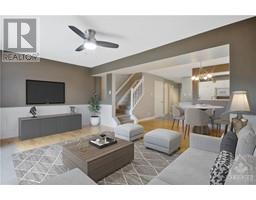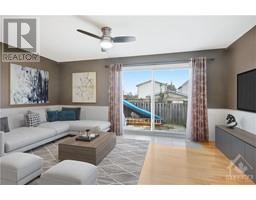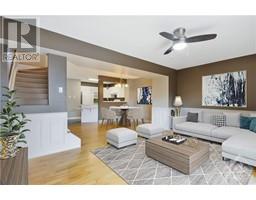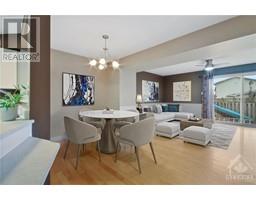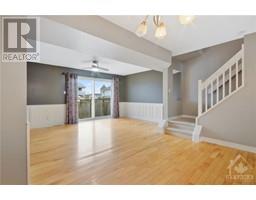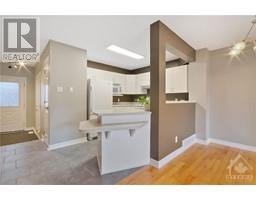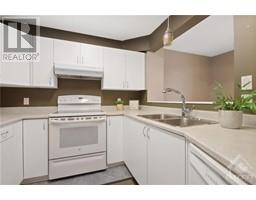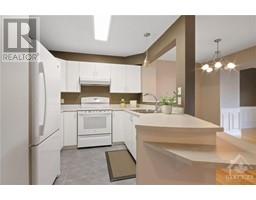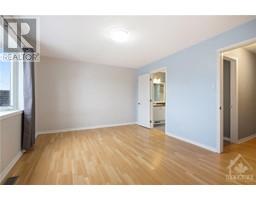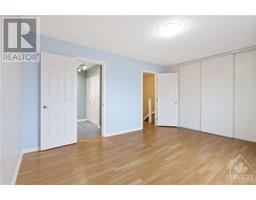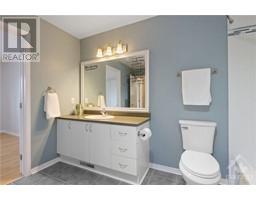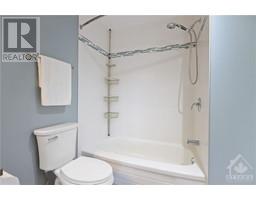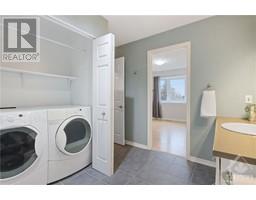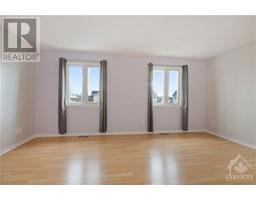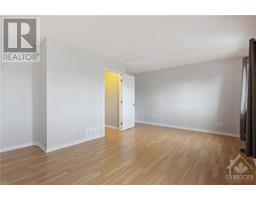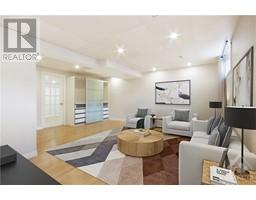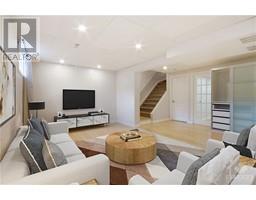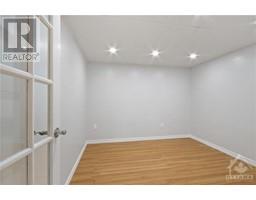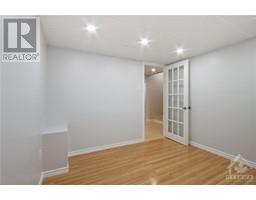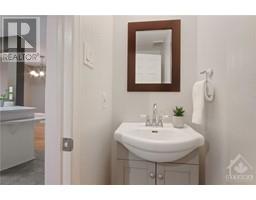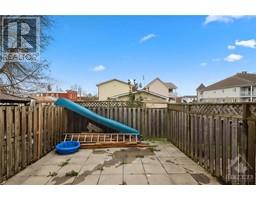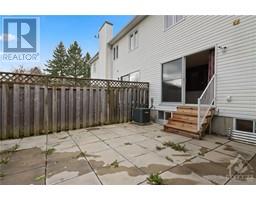51 Forget Street Embrun, Ontario K0A 1W0
$459,000
NO condo fees. WOW You've read correctly. 3Bed/2Bath Freehold townhome with garage for $459,000. This wonderful home offers an open concept on the main level. The kitchen features a breakfast bar with plenty of storage and entertaining space. A bright living/dining area and partial bathroom complete the main level. Patio door access to private backyard, which is fully fenced with patio stones, easy maintenance. Perfect spot for the family BBQ. The second level features a spacious master bedroom with access to a full bath ensuite. The sizable second bedroom can be easily converted into 2 bedrooms. The fully finished lower level features a great area for a recreational room, another full bedroom. Open House Sunday, December 3rd 2-4 PM Come see it for yourself! (id:50133)
Open House
This property has open houses!
2:00 pm
Ends at:4:00 pm
Property Details
| MLS® Number | 1370521 |
| Property Type | Single Family |
| Neigbourhood | Emburn |
| Amenities Near By | Recreation Nearby, Shopping, Water Nearby |
| Parking Space Total | 2 |
Building
| Bathroom Total | 2 |
| Bedrooms Above Ground | 2 |
| Bedrooms Below Ground | 1 |
| Bedrooms Total | 3 |
| Appliances | Refrigerator, Dishwasher, Dryer, Stove, Washer |
| Basement Development | Finished |
| Basement Type | Full (finished) |
| Constructed Date | 1993 |
| Cooling Type | Central Air Conditioning |
| Exterior Finish | Brick, Vinyl |
| Flooring Type | Hardwood, Laminate, Tile |
| Foundation Type | Poured Concrete |
| Half Bath Total | 1 |
| Heating Fuel | Natural Gas |
| Heating Type | Forced Air |
| Stories Total | 2 |
| Type | Row / Townhouse |
| Utility Water | Municipal Water |
Parking
| Attached Garage |
Land
| Acreage | No |
| Land Amenities | Recreation Nearby, Shopping, Water Nearby |
| Sewer | Municipal Sewage System |
| Size Depth | 100 Ft |
| Size Frontage | 18 Ft |
| Size Irregular | 17.98 Ft X 100 Ft |
| Size Total Text | 17.98 Ft X 100 Ft |
| Zoning Description | Residential |
Rooms
| Level | Type | Length | Width | Dimensions |
|---|---|---|---|---|
| Second Level | Primary Bedroom | 14'11" x 11'7" | ||
| Second Level | Bedroom | 17'1" x 11'7" | ||
| Second Level | Full Bathroom | 11'1" x 9'1" | ||
| Lower Level | Recreation Room | 16'1" x 9'8" | ||
| Lower Level | Bedroom | 11'8" x 9'8" | ||
| Lower Level | Full Bathroom | Measurements not available | ||
| Main Level | Living Room | 16'11" x 11'7" | ||
| Main Level | Dining Room | 13'1" x 7'6" | ||
| Main Level | Kitchen | 13'9" x 8'5" |
https://www.realtor.ca/real-estate/26321064/51-forget-street-embrun-emburn
Contact Us
Contact us for more information
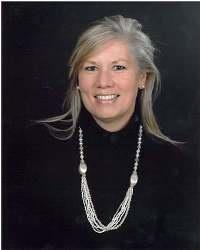
Penny Kaszas
Salesperson
200-1320 Carling Avenue
Ottawa, Ontario K1Z 7K8
(613) 733-9494
www.remaxcapitalpartners.com
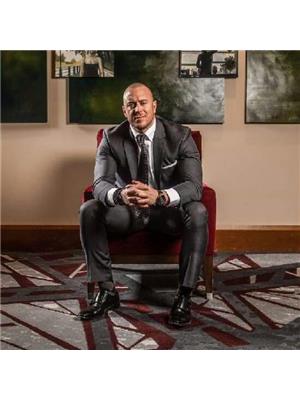
Tarek El Attar
Salesperson
343 Preston Street, 11th Floor
Ottawa, Ontario K1S 1N4
(866) 530-7737
(647) 849-3180
www.exprealty.ca

Steve Alexopoulos
Broker
www.facebook.com/MetroCityPropertyGroup/
343 Preston Street, 11th Floor
Ottawa, Ontario K1S 1N4
(866) 530-7737
(647) 849-3180
www.exprealty.ca

