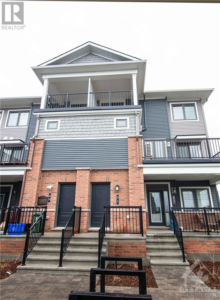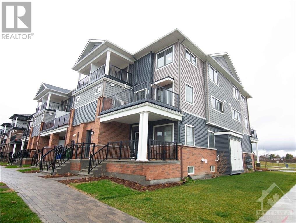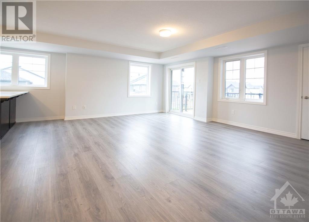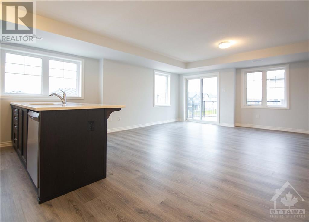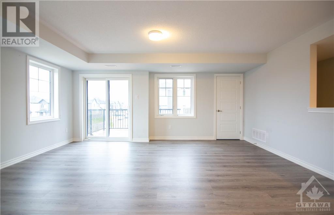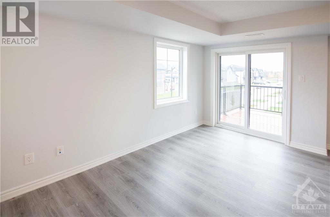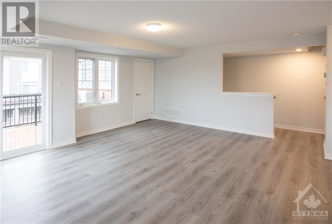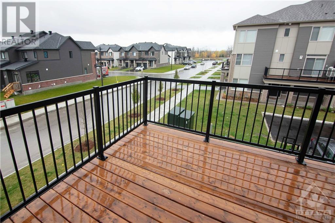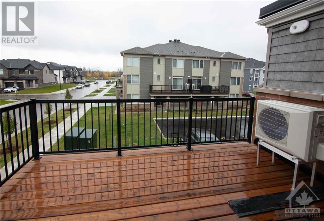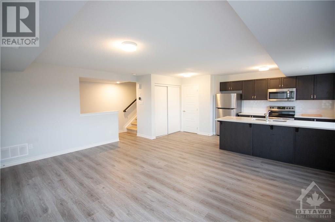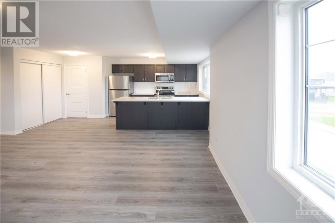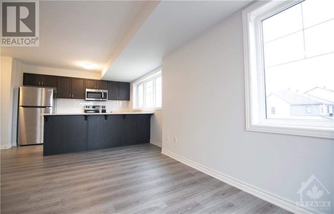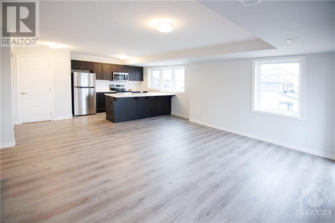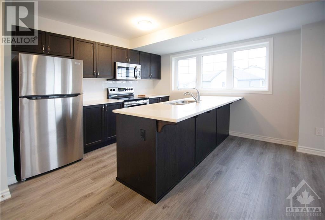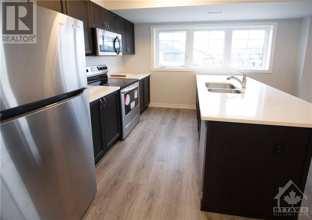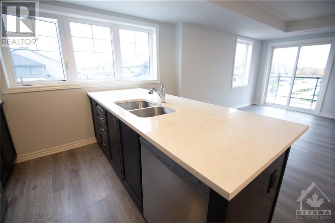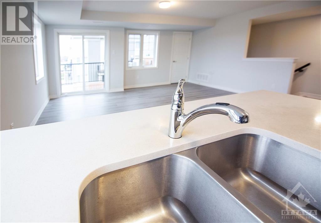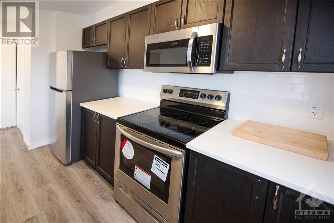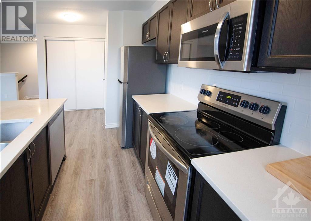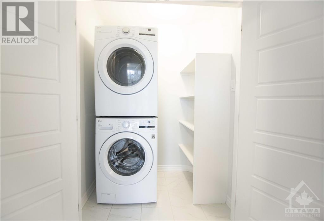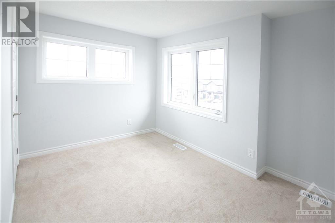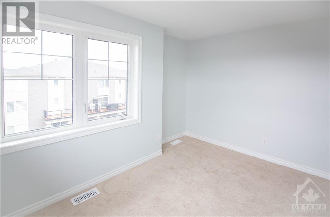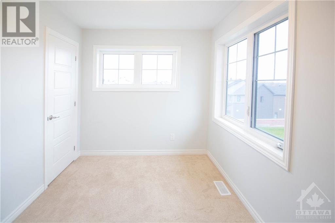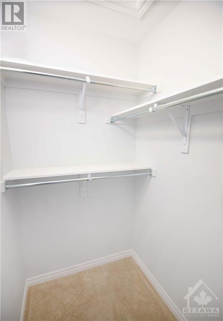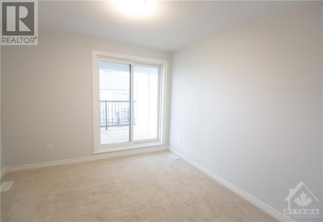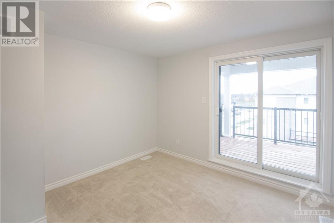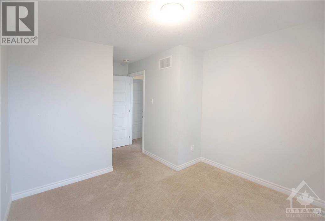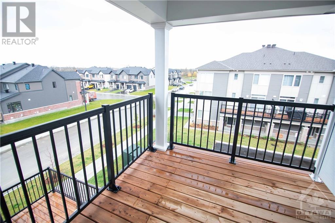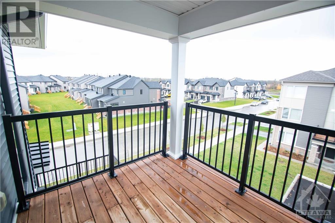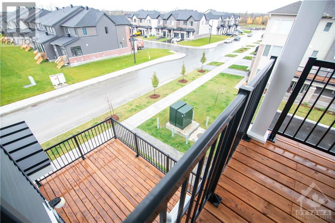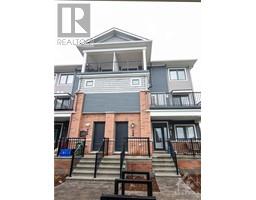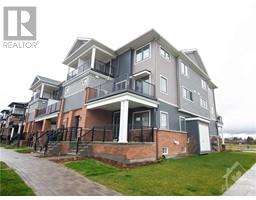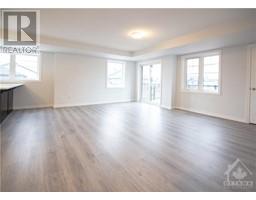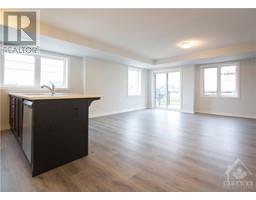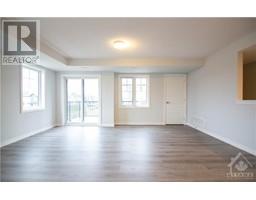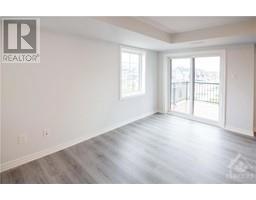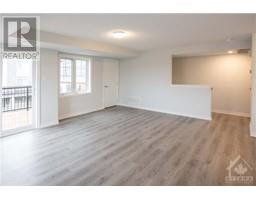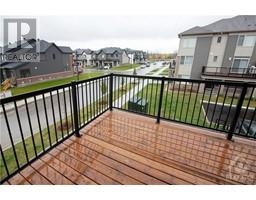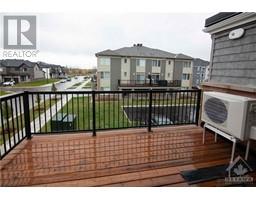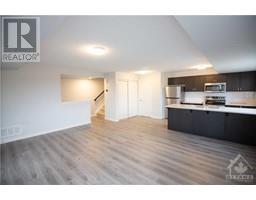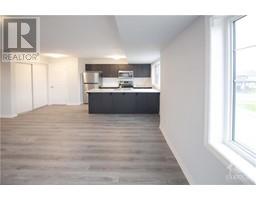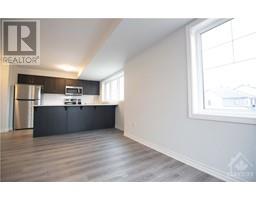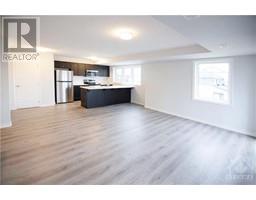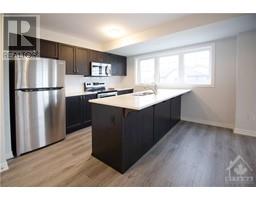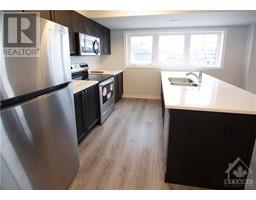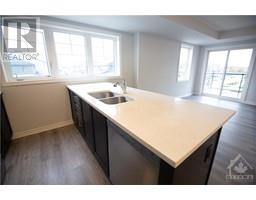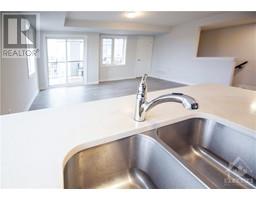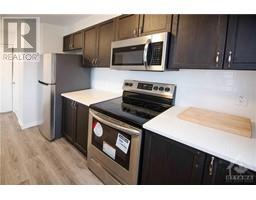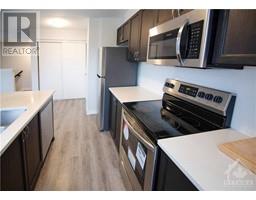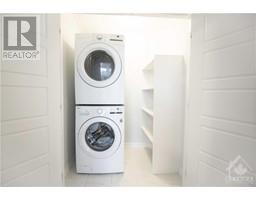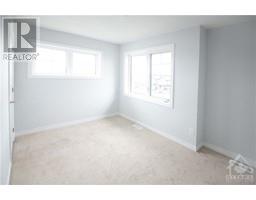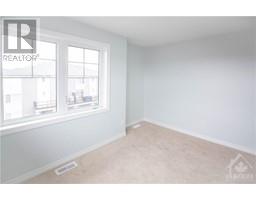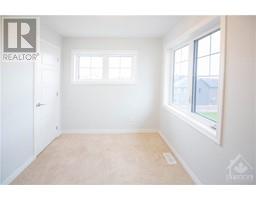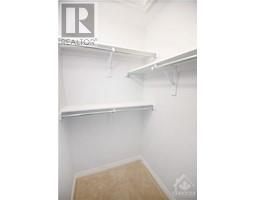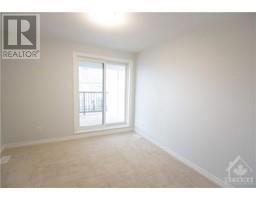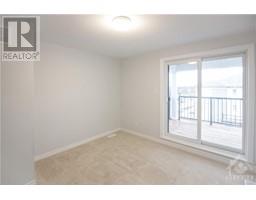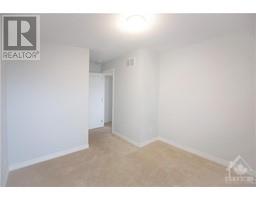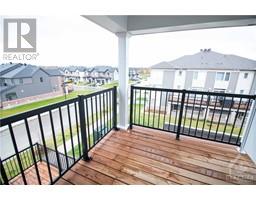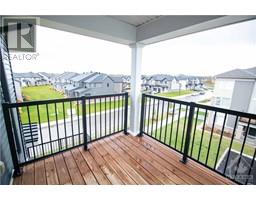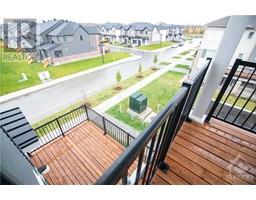51 Zoisite Private Nepean, Ontario K2J 7B4
$509,900Maintenance, Landscaping, Waste Removal, Other, See Remarks
$242.78 Monthly
Maintenance, Landscaping, Waste Removal, Other, See Remarks
$242.78 MonthlyWelcome to 51 Zoisiter Private, an upscale stacked condo epitomizing modern luxury in a thriving neighborhood. This meticulously designed residence features 3 bedrooms and 2 baths, creating a spacious haven for relaxation. The kitchen is a culinary delight with quartz counters, upgraded backsplash, and a breakfast bar, complemented by 5 included appliances. Experience the outdoors on two balconies—a generous open-concept main floor balcony and a private second balcony accessed from the primary bedroom. Convenience is key, with designated parking right in front of the unit, a utility room with space for storage, and a second-level laundry room with stacked washer and dryer. Situated in a rapidly growing neighborhood, 51 Zoisiter Private is close to schools, parks, shopping, and public transit, offering a perfect blend of accessibility and comfort. This residence promises maintenance-free living, allowing you to indulge in a lifestyle of unparalleled luxury. (id:50133)
Open House
This property has open houses!
2:00 pm
Ends at:4:00 pm
Property Details
| MLS® Number | 1369014 |
| Property Type | Single Family |
| Neigbourhood | Promenade |
| Amenities Near By | Public Transit, Recreation Nearby, Shopping, Water Nearby |
| Community Features | Pets Allowed |
| Features | Balcony |
| Parking Space Total | 1 |
Building
| Bathroom Total | 2 |
| Bedrooms Above Ground | 3 |
| Bedrooms Total | 3 |
| Amenities | Laundry - In Suite |
| Appliances | Refrigerator, Dishwasher, Dryer, Microwave Range Hood Combo, Stove, Washer |
| Basement Development | Not Applicable |
| Basement Type | None (not Applicable) |
| Constructed Date | 2022 |
| Construction Style Attachment | Stacked |
| Cooling Type | Central Air Conditioning |
| Exterior Finish | Brick, Siding |
| Flooring Type | Wall-to-wall Carpet, Laminate, Tile |
| Foundation Type | Poured Concrete |
| Half Bath Total | 1 |
| Heating Fuel | Natural Gas |
| Heating Type | Forced Air |
| Stories Total | 3 |
| Type | House |
| Utility Water | Municipal Water |
Parking
| Open | |
| Surfaced | |
| Visitor Parking |
Land
| Acreage | No |
| Land Amenities | Public Transit, Recreation Nearby, Shopping, Water Nearby |
| Sewer | Municipal Sewage System |
| Zoning Description | Residential |
Rooms
| Level | Type | Length | Width | Dimensions |
|---|---|---|---|---|
| Second Level | Living Room | 13'10" x 9'11" | ||
| Second Level | Dining Room | 11'11" x 7'9" | ||
| Second Level | Kitchen | 11'5" x 8'11" | ||
| Second Level | 2pc Bathroom | Measurements not available | ||
| Second Level | Utility Room | Measurements not available | ||
| Third Level | Primary Bedroom | 10'11" x 9'9" | ||
| Third Level | Bedroom | 10'11" x 7'9" | ||
| Third Level | Bedroom | 10'4" x 7'7" | ||
| Third Level | 3pc Bathroom | Measurements not available | ||
| Third Level | Laundry Room | Measurements not available | ||
| Main Level | Foyer | Measurements not available |
https://www.realtor.ca/real-estate/26274303/51-zoisite-private-nepean-promenade
Contact Us
Contact us for more information
Tafiqul Abu Mohammad
Salesperson
791 Montreal Road
Ottawa, ON K1K 0S9
(613) 860-7355
(613) 745-7976

