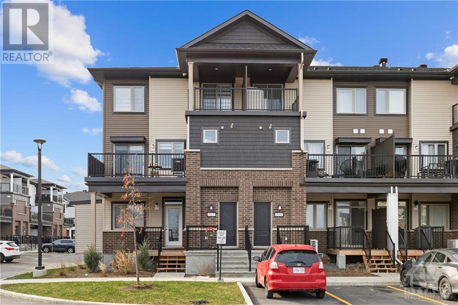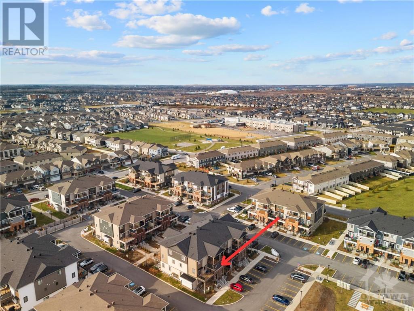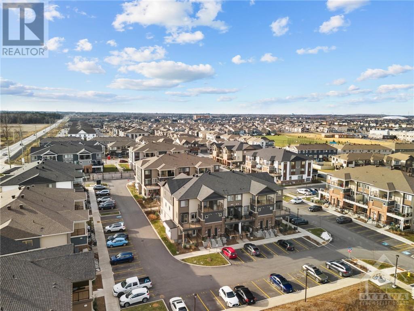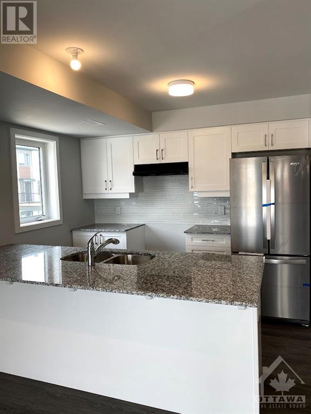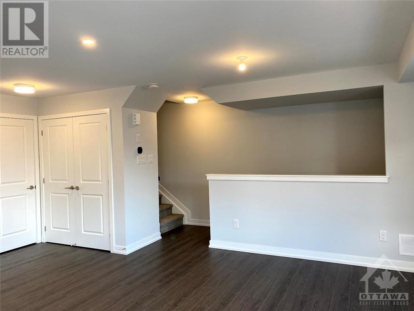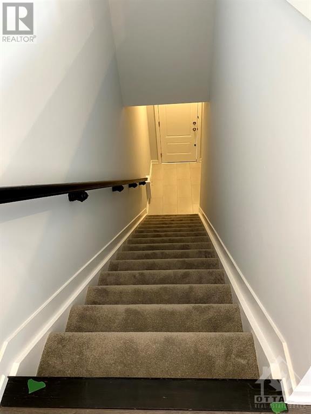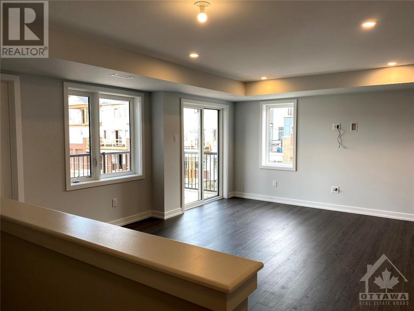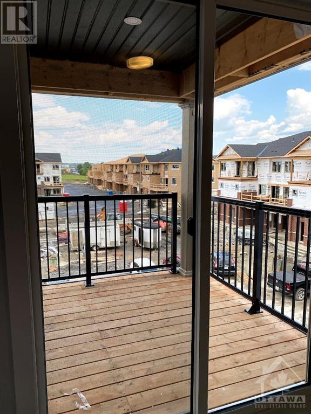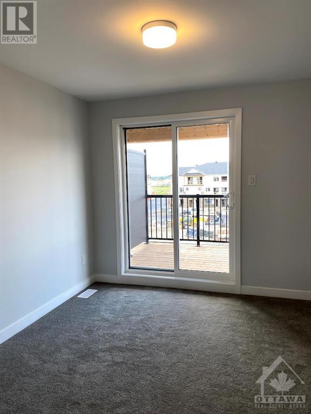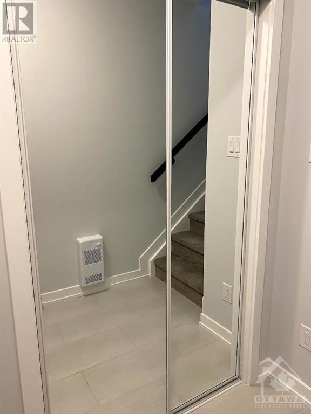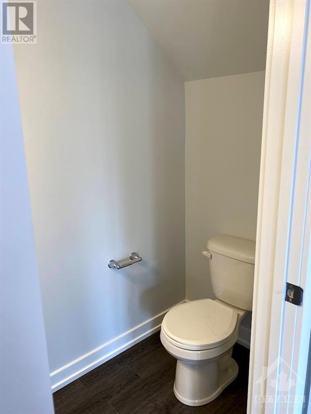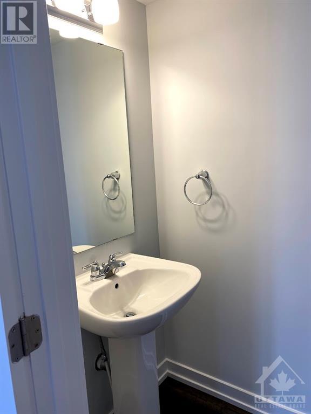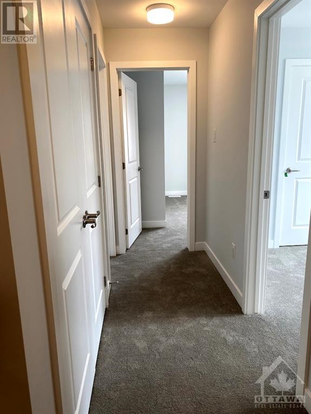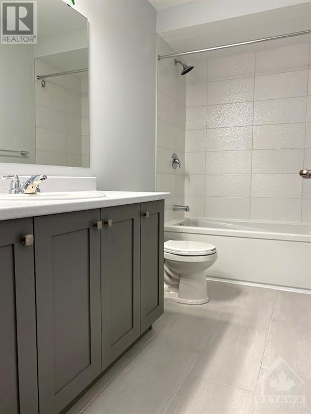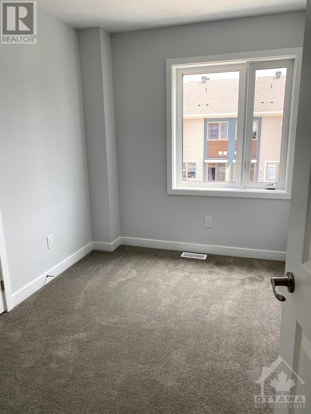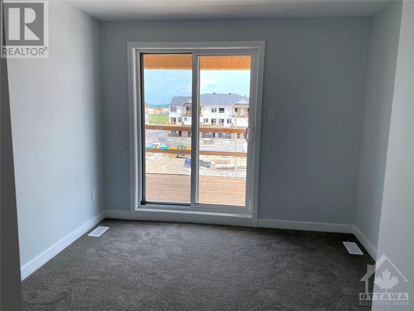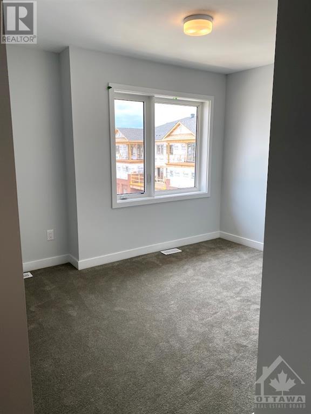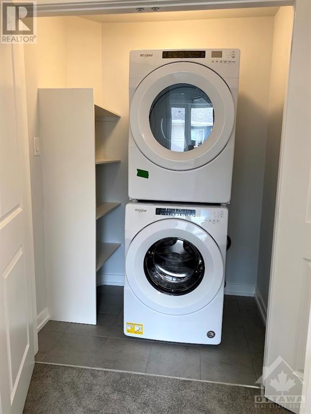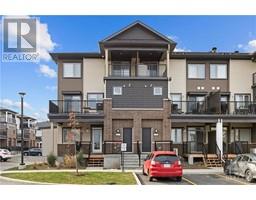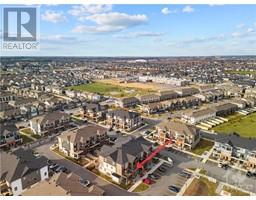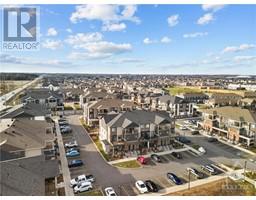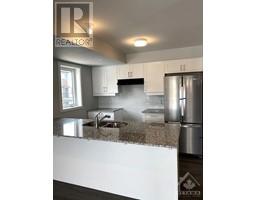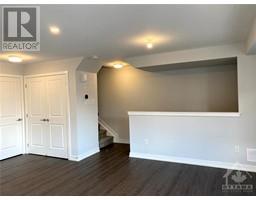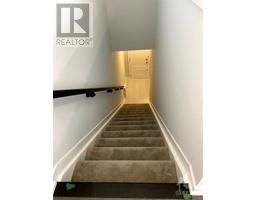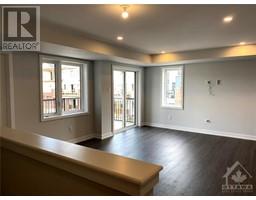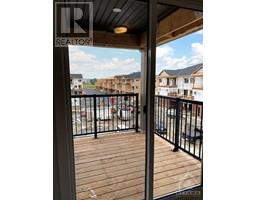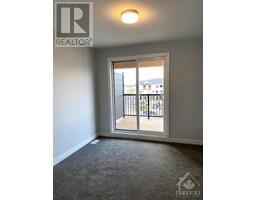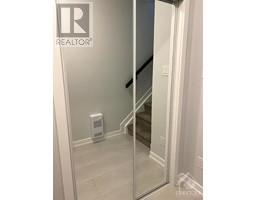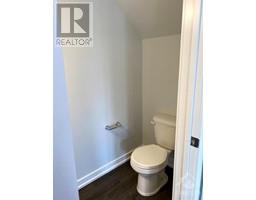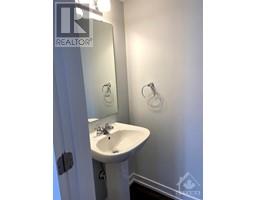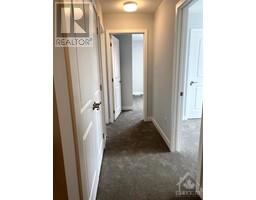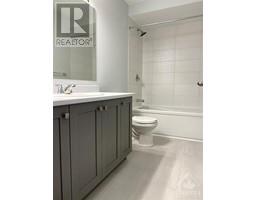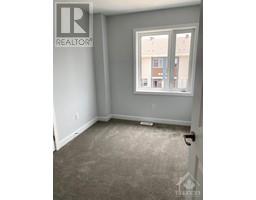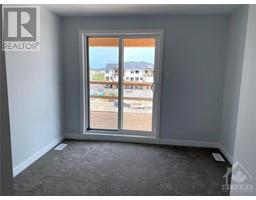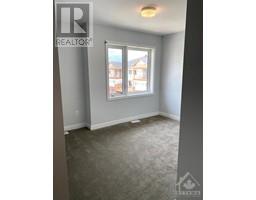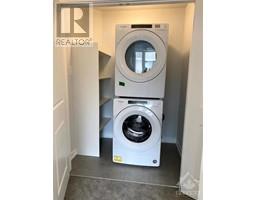517 Lapland Private Ottawa, Ontario K2V 0S2
$495,000Maintenance, Landscaping, Other, See Remarks
$188 Monthly
Maintenance, Landscaping, Other, See Remarks
$188 MonthlyWelcome Home and Experience modern living in this fantastic UPPER two story END unit! The Stunning Nighstand model offers 3 bedrooms and 2 large size balconies. This elegant home features a modern open-concept gleaming laminate on the main living area. Bright kitchen with sparkly quartz island, living and dining concept made the home cozy while functional, perfect for entertaining your guests! Master bedroom with glass patio door leading to the great size balcony. 2 additional good size rooms and 1 full bath complete the 2nd level. Enjoy being within walking distance to Walmart, schools, parks, shopping malls, and all the convenience of living in this amazing neighbourhood. Plus, benefit from a low condo fee. Tenant is A+++, paying $2,030/month to month, very flexible, can either continue renting or vacant the premises.Please 24 hour irrevocable in all offers. Parking spot 211. Photos taken prior to tenant move in! The house is very well taking care. (id:50133)
Property Details
| MLS® Number | 1370260 |
| Property Type | Single Family |
| Neigbourhood | Blackstone South |
| Amenities Near By | Public Transit |
| Community Features | Pets Allowed |
| Parking Space Total | 1 |
Building
| Bathroom Total | 2 |
| Bedrooms Above Ground | 3 |
| Bedrooms Total | 3 |
| Amenities | Laundry - In Suite |
| Appliances | Refrigerator, Dishwasher, Dryer, Stove, Washer |
| Basement Development | Not Applicable |
| Basement Type | None (not Applicable) |
| Constructed Date | 2022 |
| Construction Style Attachment | Stacked |
| Cooling Type | Central Air Conditioning |
| Exterior Finish | Brick, Siding |
| Flooring Type | Wall-to-wall Carpet, Hardwood, Tile |
| Foundation Type | Poured Concrete |
| Half Bath Total | 1 |
| Heating Fuel | Natural Gas |
| Heating Type | Forced Air |
| Stories Total | 2 |
| Type | House |
| Utility Water | Municipal Water |
Parking
| Surfaced |
Land
| Acreage | No |
| Land Amenities | Public Transit |
| Sewer | Municipal Sewage System |
| Zoning Description | Residential |
Rooms
| Level | Type | Length | Width | Dimensions |
|---|---|---|---|---|
| Second Level | Living Room/dining Room | 17'7" x 15'7" | ||
| Second Level | Kitchen | 11'7" x 8'6" | ||
| Second Level | 2pc Bathroom | Measurements not available | ||
| Third Level | Bedroom | 11'1" x 8'0" | ||
| Third Level | Bedroom | 10'4" x 7'8" | ||
| Third Level | 3pc Bathroom | Measurements not available | ||
| Third Level | Primary Bedroom | 10'10" x 10'10" | ||
| Third Level | Laundry Room | Measurements not available |
https://www.realtor.ca/real-estate/26326052/517-lapland-private-ottawa-blackstone-south
Contact Us
Contact us for more information
Roseli Quarti
Salesperson
2148 Carling Ave., Units 5 & 6
Ottawa, ON K2A 1H1
(613) 829-1818
(613) 829-3223
www.kwintegrity.ca

