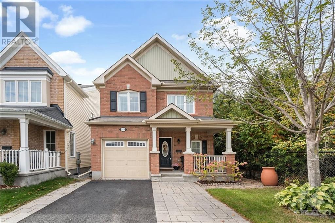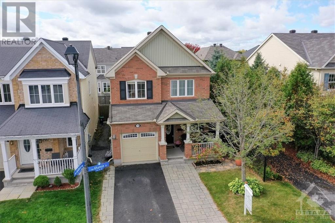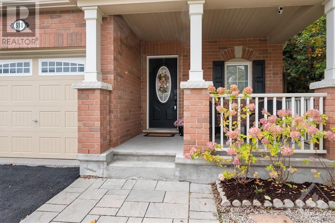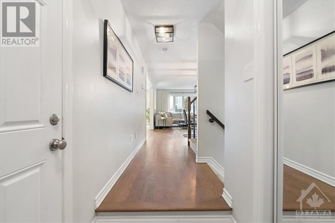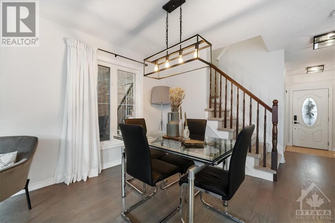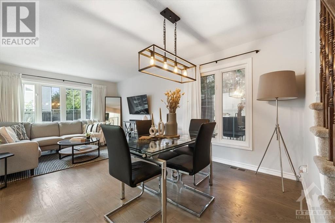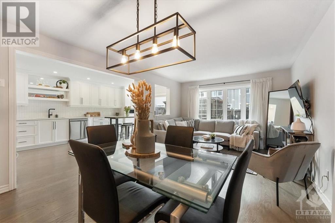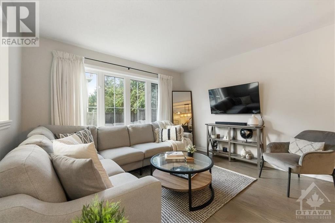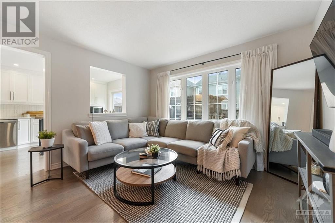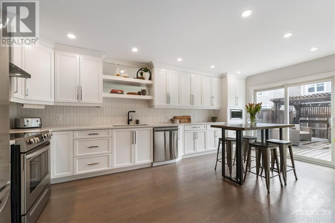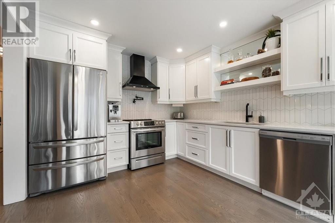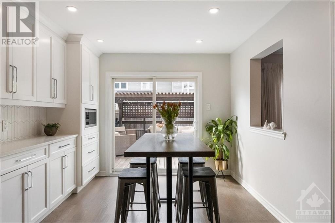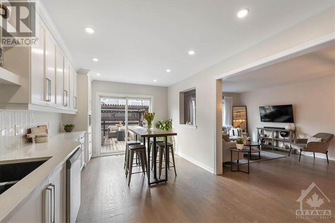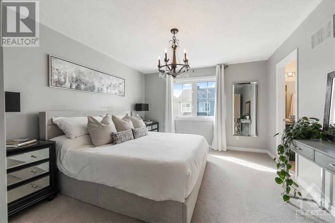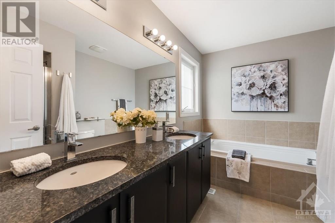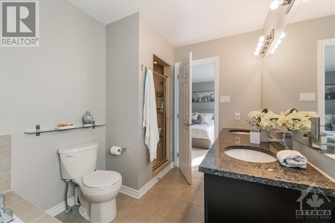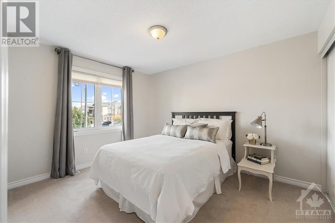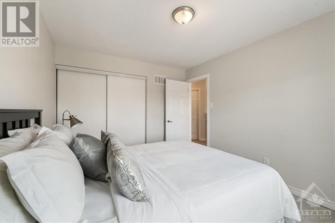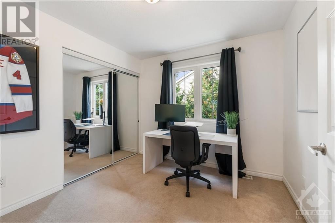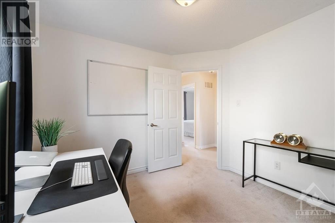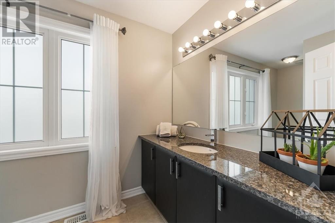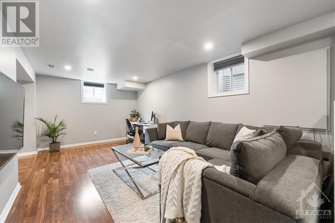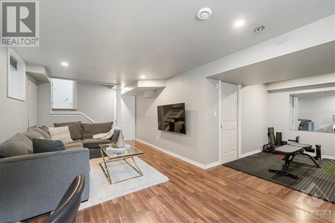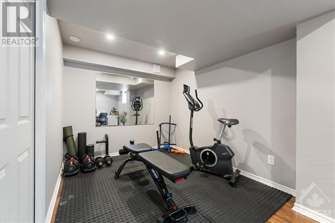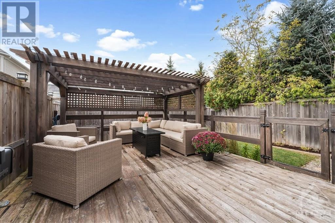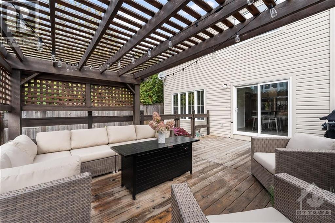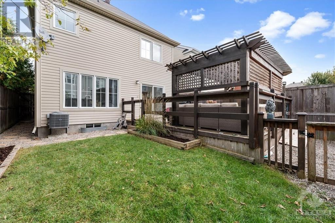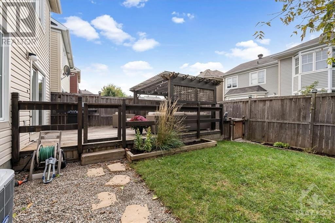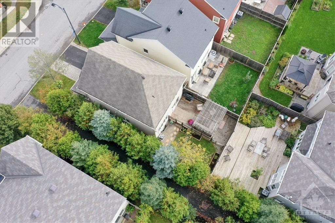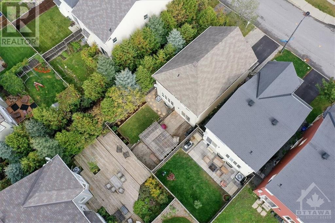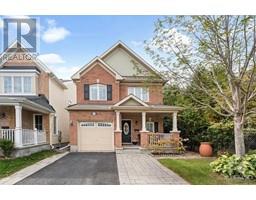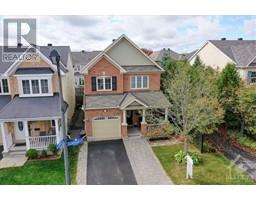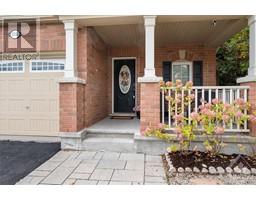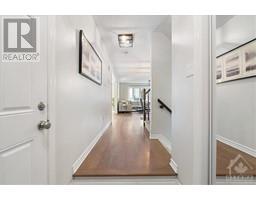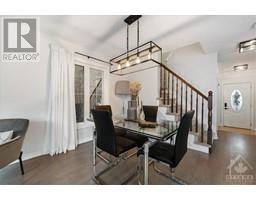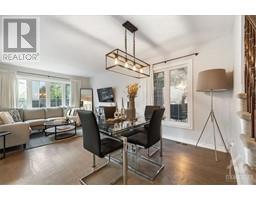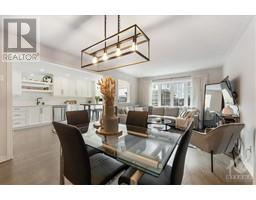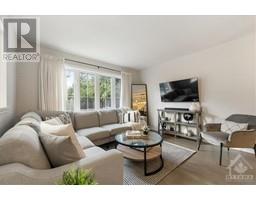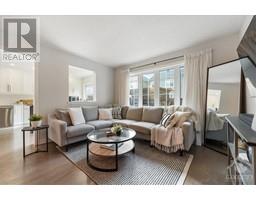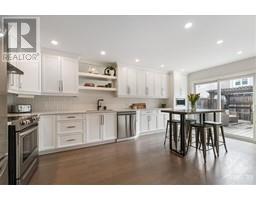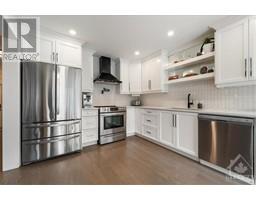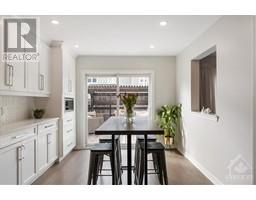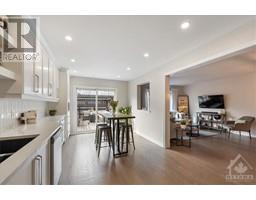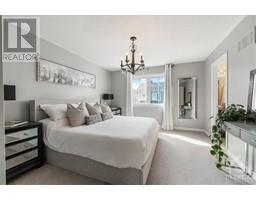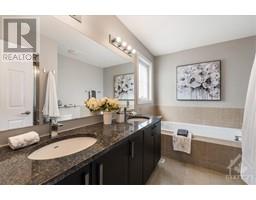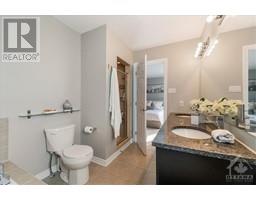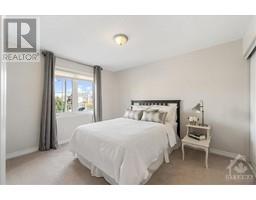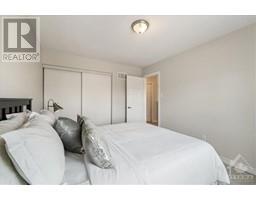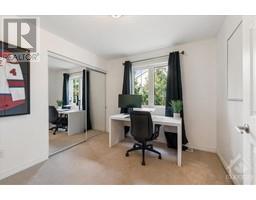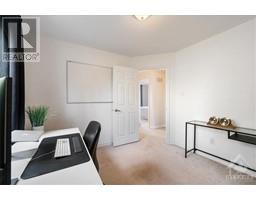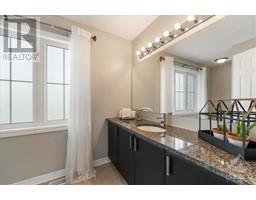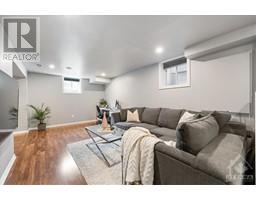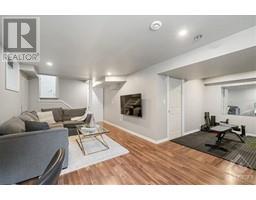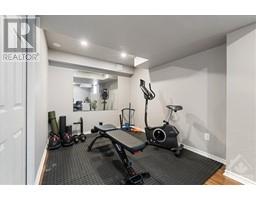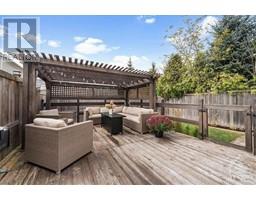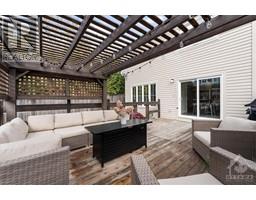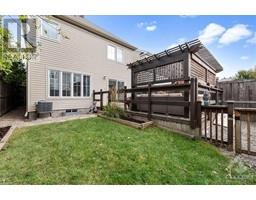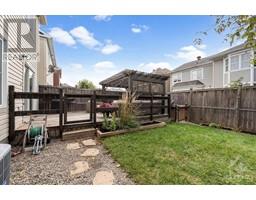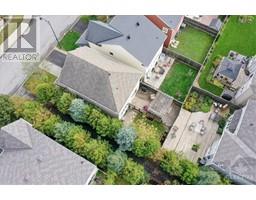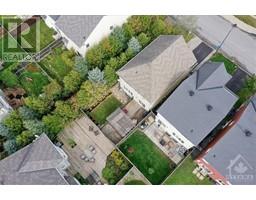518 Khamsin Street Ottawa, Ontario K0A 2W0
$729,900
Beautiful Single home with interlocked walkway, single garage and covered front porch. Step up to the open concept living room, dining room and kitchen with hardwood flooring. Tall window in the dining room and large window in the living room bring in lots of light. Great new kitchen in 2021 with stainless steel appliances, pot filler, plenty of cupboards, quartz counters, eating area and sliding patio doors leading to the backyard. Large primary bedroom with ensuite; double sinks, soaker tub and shower. Two additional good-sized bedrooms and full bath. Finished basement with a family room, separate gym or den area as well as rough in for future 3 piece bathroom and tons of storage space. Outside offers a great deck, fenced yard, pergola and grassed area. Over 55K in upgrades. Terrific neighbourhood. Close to shopping, transit and recreation. Kitchen new in 2021 as well as New oven, microwave, dishwasher 2021. Hardwood floors also refinished in 2021. 24 hour irrevocable on all offers. (id:50133)
Open House
This property has open houses!
2:00 pm
Ends at:4:00 pm
Property Details
| MLS® Number | 1369599 |
| Property Type | Single Family |
| Neigbourhood | Stittsville |
| Community Features | Family Oriented, School Bus |
| Features | Automatic Garage Door Opener |
| Parking Space Total | 3 |
| Structure | Deck |
Building
| Bathroom Total | 3 |
| Bedrooms Above Ground | 3 |
| Bedrooms Total | 3 |
| Appliances | Refrigerator, Dishwasher, Dryer, Microwave Range Hood Combo, Stove, Blinds |
| Basement Development | Finished |
| Basement Type | Full (finished) |
| Constructed Date | 2012 |
| Construction Material | Wood Frame |
| Construction Style Attachment | Detached |
| Cooling Type | Central Air Conditioning |
| Exterior Finish | Brick, Vinyl |
| Fire Protection | Smoke Detectors |
| Flooring Type | Wall-to-wall Carpet, Hardwood, Laminate |
| Foundation Type | Poured Concrete |
| Half Bath Total | 1 |
| Heating Fuel | Natural Gas |
| Heating Type | Forced Air |
| Stories Total | 2 |
| Type | House |
| Utility Water | Municipal Water |
Parking
| Attached Garage | |
| Inside Entry |
Land
| Acreage | No |
| Fence Type | Fenced Yard |
| Landscape Features | Landscaped |
| Sewer | Municipal Sewage System |
| Size Depth | 81 Ft ,11 In |
| Size Frontage | 30 Ft |
| Size Irregular | 29.99 Ft X 81.93 Ft |
| Size Total Text | 29.99 Ft X 81.93 Ft |
| Zoning Description | Residential |
Rooms
| Level | Type | Length | Width | Dimensions |
|---|---|---|---|---|
| Second Level | Primary Bedroom | 16'6" x 14'0" | ||
| Second Level | 4pc Ensuite Bath | Measurements not available | ||
| Second Level | Bedroom | 12'3" x 10'0" | ||
| Second Level | Bedroom | 10'4" x 9'6" | ||
| Second Level | Full Bathroom | Measurements not available | ||
| Basement | Family Room | 18'6" x 10'8" | ||
| Basement | Gym | 10'0" x 8'0" | ||
| Basement | Laundry Room | Measurements not available | ||
| Basement | Storage | Measurements not available | ||
| Main Level | Living Room/dining Room | 19'0" x 12'0" | ||
| Main Level | Kitchen | 20'4" x 9'5" | ||
| Main Level | Eating Area | 10'4" x 9'5" | ||
| Main Level | Partial Bathroom | Measurements not available |
https://www.realtor.ca/real-estate/26291389/518-khamsin-street-ottawa-stittsville
Contact Us
Contact us for more information

Nim Moussa
Salesperson
www.nimmoussa.ca
110 Wild Senna Way
Ottawa, Ontario K2J 5Z7
(613) 825-0007
www.remaxhallmark.com

