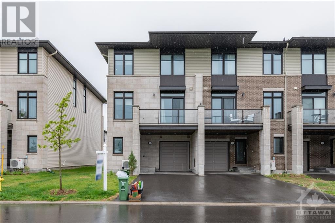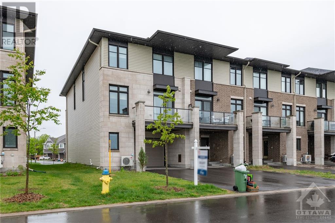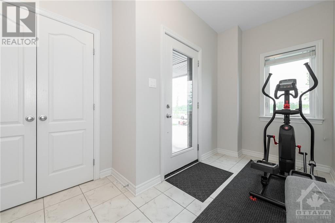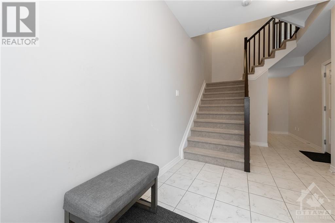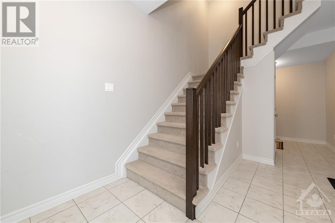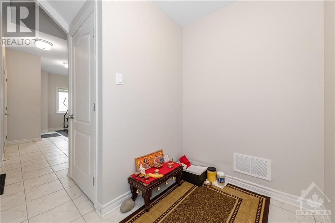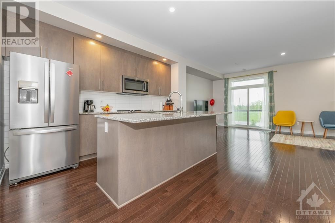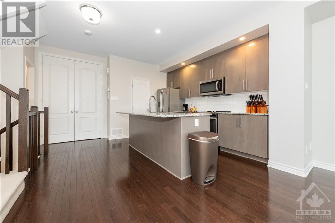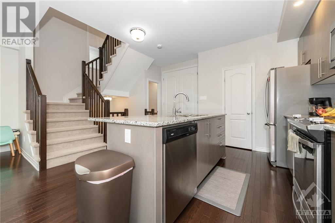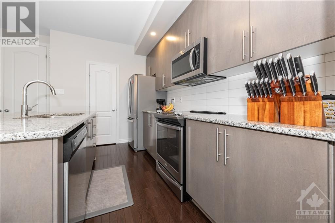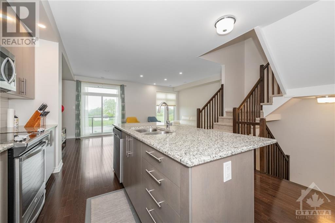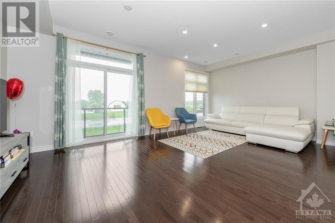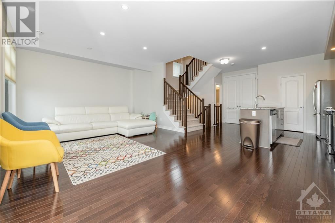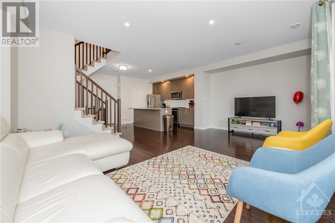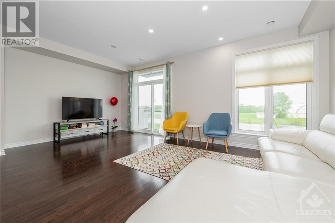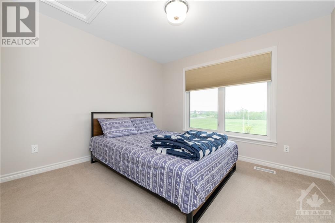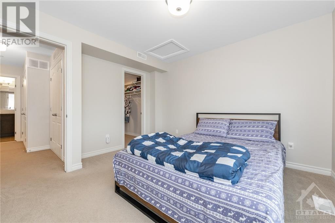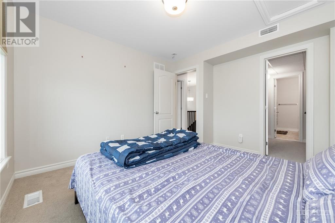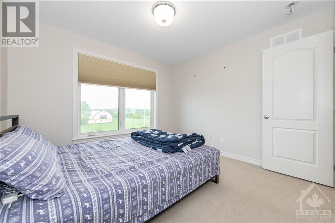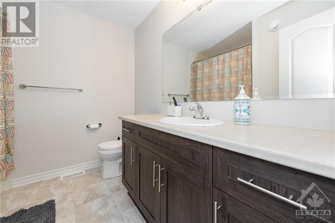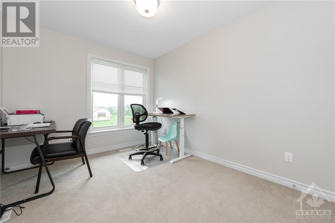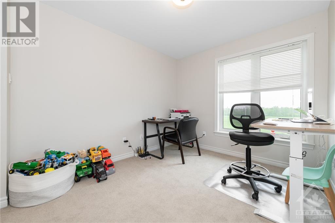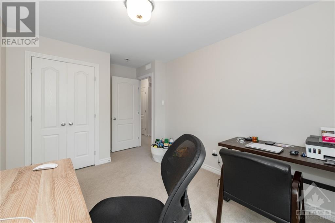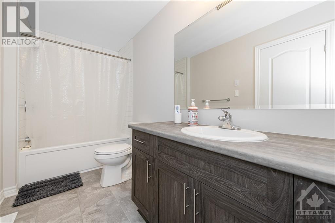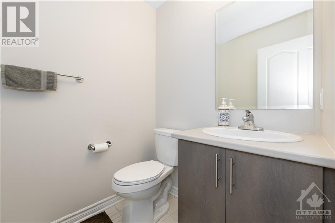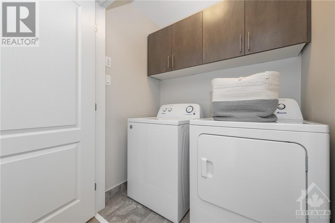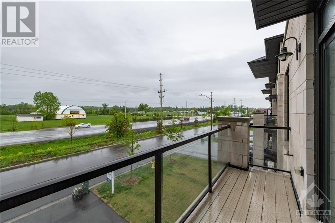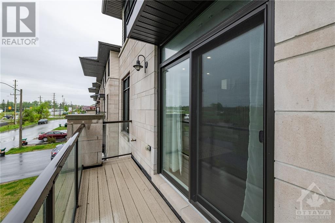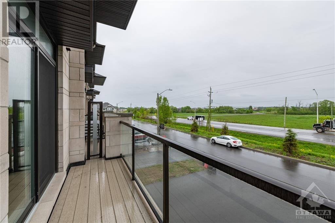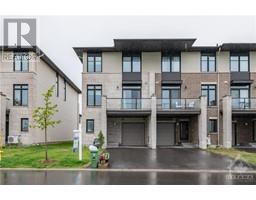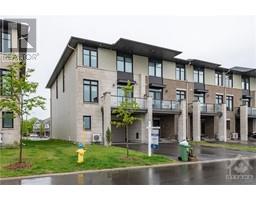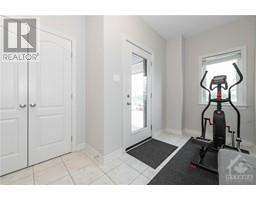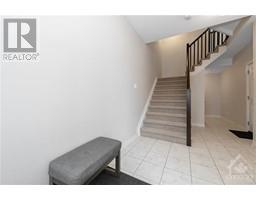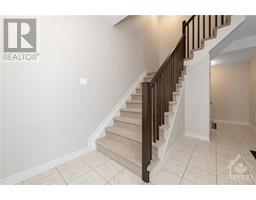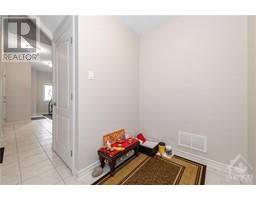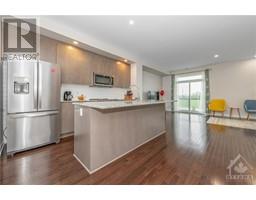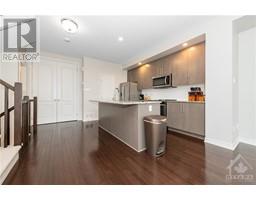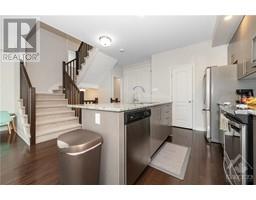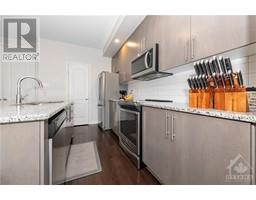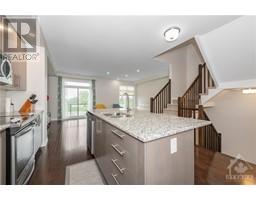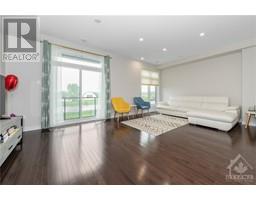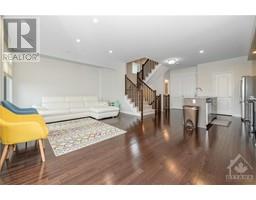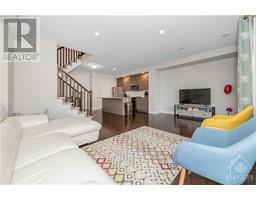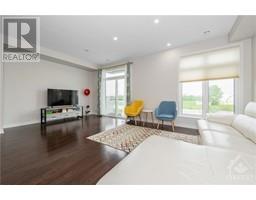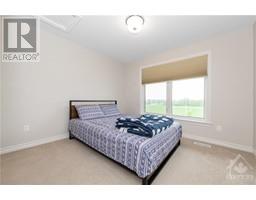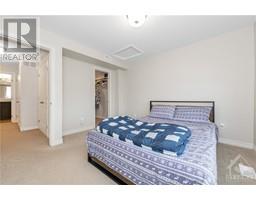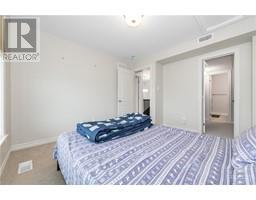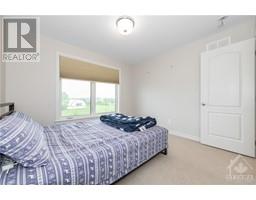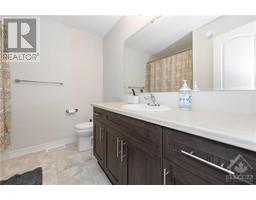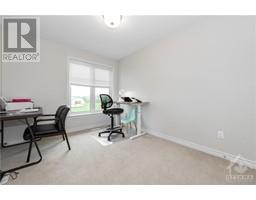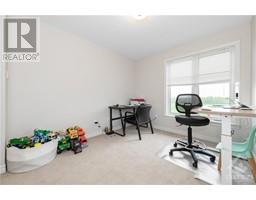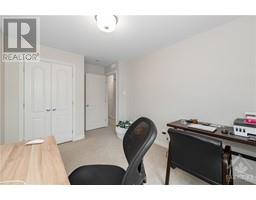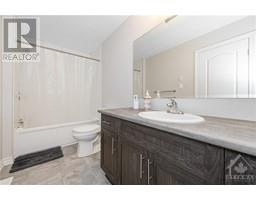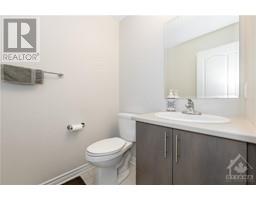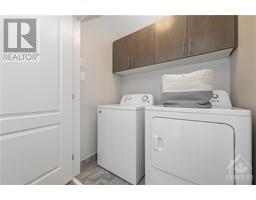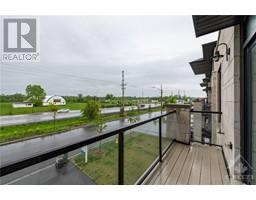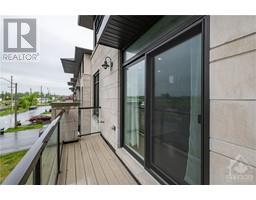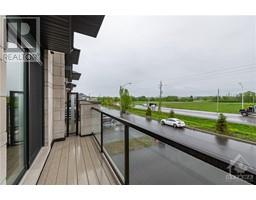518 Labrador Crescent Gloucester, Ontario K1R 0R5
$2,350 Monthly
Elegantly designed, this 2019 Tamarack Brockton end-unit townhome exudes sophistication w/ 2 bed + 2.5 bath w/ attached single garage. Inviting you in w/ a spacious foyer & dedicated office space on main level, the home seamlessly transitions to upper level ft. open-concept layout. Illuminated by pot lights, second level boasts gleaming hardwood flooring, a chef's kitchen w/ breakfast bar island, quartz counters, S.S appliances & walk-in pantry. Formal dining area & living room create a refined space for entertaining. On the upper level, the primary suite offers double closets & luxurious 4-piece ensuite bath. An additional generously sized bedroom, a convenient laundry room & a well-appointed 4-piece family bath complete the upper level. The balcony, equipped with a natural gas BBQ hookup, adds an outdoor element to this meticulously crafted residence. (id:50133)
Property Details
| MLS® Number | 1370645 |
| Property Type | Single Family |
| Neigbourhood | Findlay Creek |
| Amenities Near By | Public Transit, Recreation Nearby, Shopping |
| Parking Space Total | 3 |
Building
| Bathroom Total | 3 |
| Bedrooms Above Ground | 2 |
| Bedrooms Total | 2 |
| Amenities | Laundry - In Suite |
| Appliances | Refrigerator, Dishwasher, Dryer, Hood Fan, Microwave, Stove, Washer, Blinds |
| Basement Development | Not Applicable |
| Basement Type | None (not Applicable) |
| Constructed Date | 2019 |
| Cooling Type | Central Air Conditioning, Air Exchanger |
| Exterior Finish | Brick, Siding |
| Fixture | Drapes/window Coverings |
| Flooring Type | Wall-to-wall Carpet, Hardwood, Tile |
| Half Bath Total | 1 |
| Heating Fuel | Natural Gas |
| Heating Type | Forced Air |
| Stories Total | 3 |
| Type | Row / Townhouse |
| Utility Water | Municipal Water |
Parking
| Attached Garage | |
| Surfaced |
Land
| Acreage | No |
| Land Amenities | Public Transit, Recreation Nearby, Shopping |
| Sewer | Municipal Sewage System |
| Size Depth | 49 Ft |
| Size Frontage | 29 Ft |
| Size Irregular | 29 Ft X 49 Ft |
| Size Total Text | 29 Ft X 49 Ft |
| Zoning Description | Residential |
Rooms
| Level | Type | Length | Width | Dimensions |
|---|---|---|---|---|
| Second Level | Kitchen | 8'8" x 12'0" | ||
| Second Level | Dining Room | 8'4" x 11'1" | ||
| Second Level | Living Room | 12'4" x 13'8" | ||
| Second Level | Partial Bathroom | Measurements not available | ||
| Third Level | Primary Bedroom | 11'1" x 12'0" | ||
| Third Level | 4pc Ensuite Bath | Measurements not available | ||
| Third Level | Bedroom | 9'3" x 11'5" | ||
| Main Level | Foyer | Measurements not available | ||
| Main Level | Office | Measurements not available |
https://www.realtor.ca/real-estate/26321193/518-labrador-crescent-gloucester-findlay-creek
Contact Us
Contact us for more information

Eli Skaff
Broker of Record
www.skaffrealestate.com
www.facebook.com/skaffrealestate
482 Preston Street
Ottawa, Ontario K1S 4N8
(613) 231-3000
www.avenuenorth.ca

