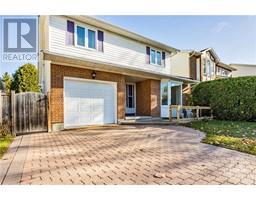52 Parsons Ridge Road Kanata, Ontario K2L 2X4
$687,900
Beautiful family home in Katimavik. This true gem, offers a perfect balance of comfort and style. This home features a private backyard oasis with mature hedges and 9-foot privacy fence, creating a serene outdoor space for relaxation. Inside, a charming living room with large bay window and gleaming hardwood floors greets you. A separate dining room is ideal for family dinners and special occasions.The heart of this home is the open concept kitchen featuring bright white cabinetry,designed for ample storage. The center island with breakfast bar serves as a hub. This space flows into the great room, with 15-foot vaulted ceiling and cozy fireplace. Large patio doors offer both access to the backyard and a flood of natural light. The second floor offers 3 spacious bedrooms, with the primary featuring wall-to-wall closets and private access to the family bath.The lower level features an oversized rec room, a large hobby/playroom, and a spacious laundry room with ample storage. (id:50133)
Property Details
| MLS® Number | 1368220 |
| Property Type | Single Family |
| Neigbourhood | KATIMAVIK |
| Amenities Near By | Public Transit, Recreation Nearby, Shopping |
| Community Features | Family Oriented |
| Features | Private Setting, Automatic Garage Door Opener |
| Parking Space Total | 4 |
| Storage Type | Storage Shed |
| Structure | Deck |
Building
| Bathroom Total | 2 |
| Bedrooms Above Ground | 3 |
| Bedrooms Total | 3 |
| Appliances | Refrigerator, Dishwasher, Dryer, Microwave Range Hood Combo, Stove, Washer, Alarm System, Blinds |
| Basement Development | Finished |
| Basement Type | Full (finished) |
| Constructed Date | 1983 |
| Construction Style Attachment | Detached |
| Cooling Type | Central Air Conditioning |
| Exterior Finish | Brick, Siding |
| Fireplace Present | Yes |
| Fireplace Total | 1 |
| Flooring Type | Wall-to-wall Carpet, Hardwood, Ceramic |
| Foundation Type | Poured Concrete |
| Half Bath Total | 1 |
| Heating Fuel | Natural Gas |
| Heating Type | Forced Air |
| Stories Total | 2 |
| Type | House |
| Utility Water | Municipal Water |
Parking
| Attached Garage |
Land
| Acreage | No |
| Fence Type | Fenced Yard |
| Land Amenities | Public Transit, Recreation Nearby, Shopping |
| Landscape Features | Land / Yard Lined With Hedges, Landscaped |
| Sewer | Municipal Sewage System |
| Size Depth | 117 Ft ,4 In |
| Size Frontage | 39 Ft |
| Size Irregular | 39.01 Ft X 117.32 Ft |
| Size Total Text | 39.01 Ft X 117.32 Ft |
| Zoning Description | Residential |
Rooms
| Level | Type | Length | Width | Dimensions |
|---|---|---|---|---|
| Second Level | Bedroom | 9'6" x 12'1" | ||
| Second Level | Bedroom | 10'10" x 12'9" | ||
| Second Level | Primary Bedroom | 15'8" x 11'5" | ||
| Second Level | 3pc Bathroom | 9'5" x 6'0" | ||
| Basement | Games Room | 15'7" x 10'5" | ||
| Basement | Recreation Room | 25'10" x 16'10" | ||
| Basement | Utility Room | 13'6" x 8'7" | ||
| Basement | Gym | 10'8" x 16'10" | ||
| Main Level | Kitchen | 11'1" x 14'4" | ||
| Main Level | Dining Room | 10'9" x 9'9" | ||
| Main Level | Family Room/fireplace | 17'3" x 11'5" | ||
| Main Level | Living Room | 11'6" x 16'0" | ||
| Main Level | 2pc Bathroom | 10'9" x 9'9" |
https://www.realtor.ca/real-estate/26263765/52-parsons-ridge-road-kanata-katimavik
Contact Us
Contact us for more information

Wendy Ronberg
Broker of Record
www.wendyronberg.ca
233 Bridge Street
Carleton Place, Ontario K7C 3H2
(613) 914-5524
www.wendyronberg.ca





























































