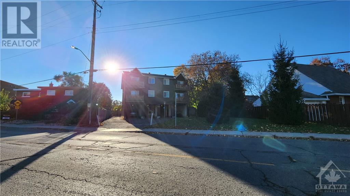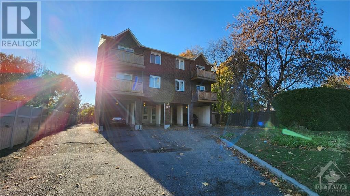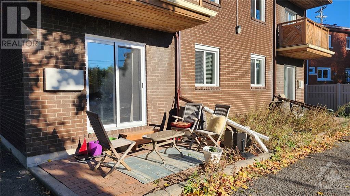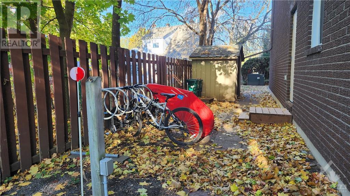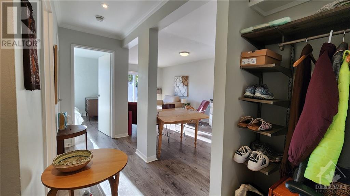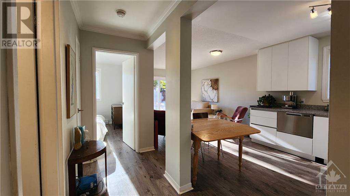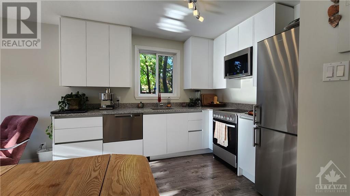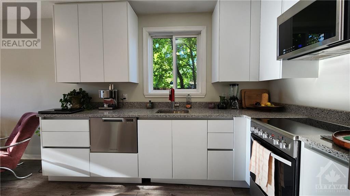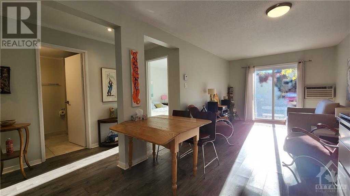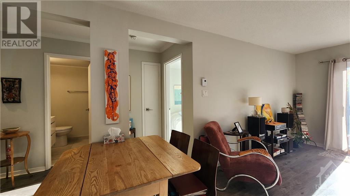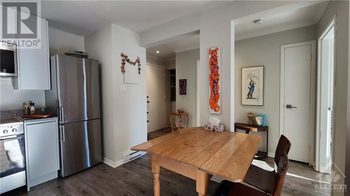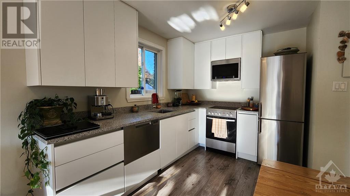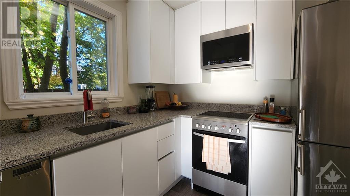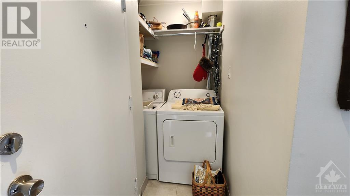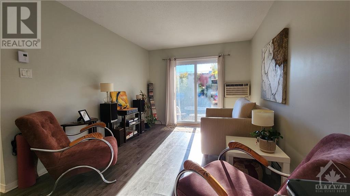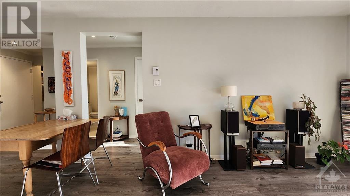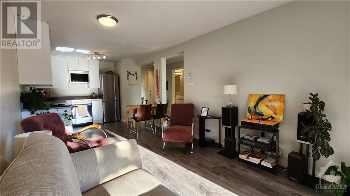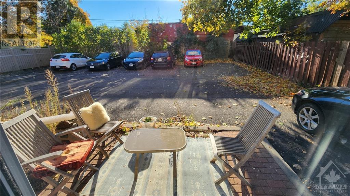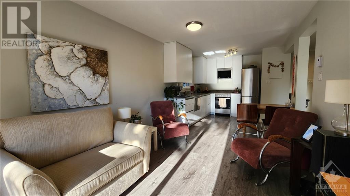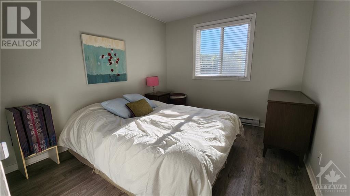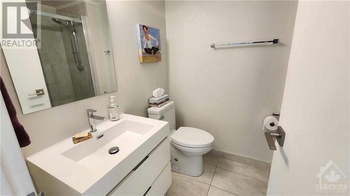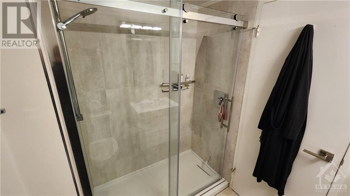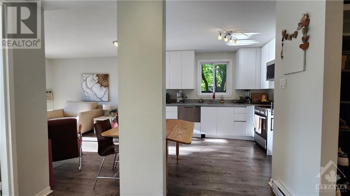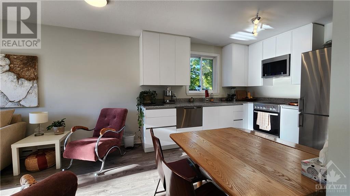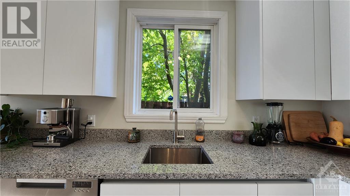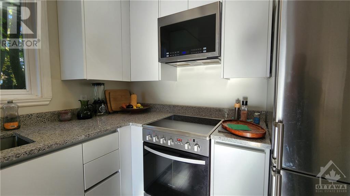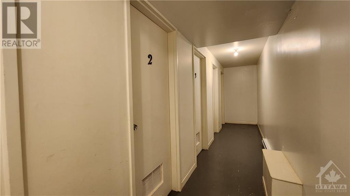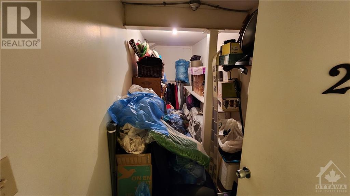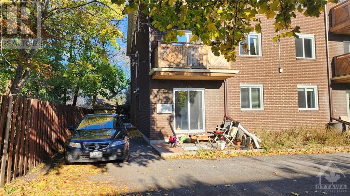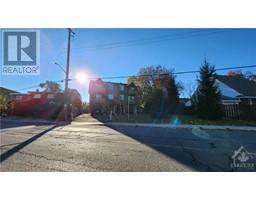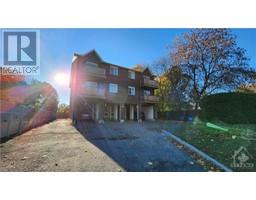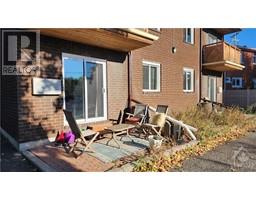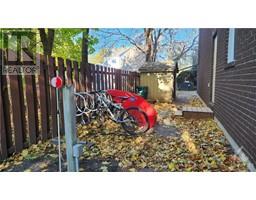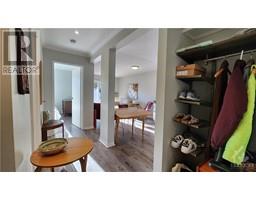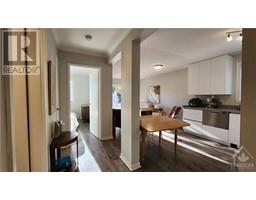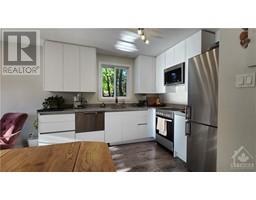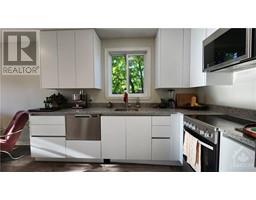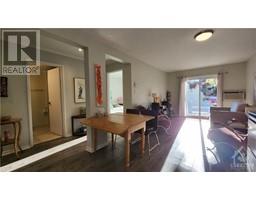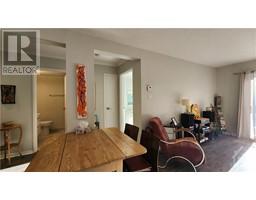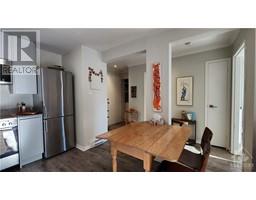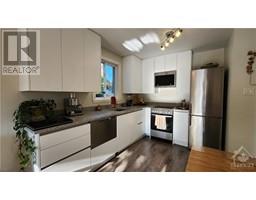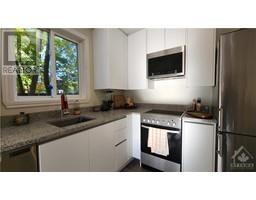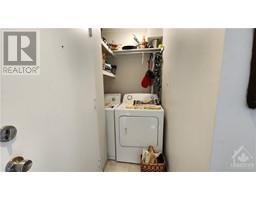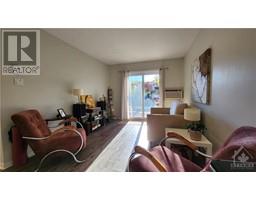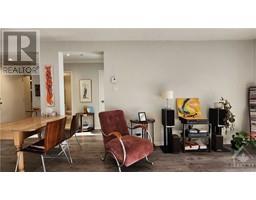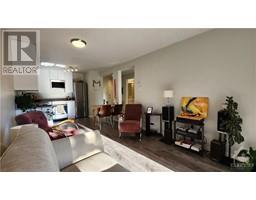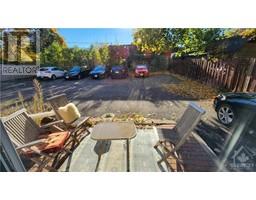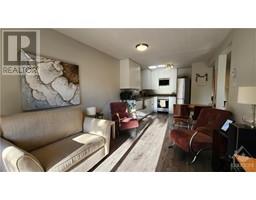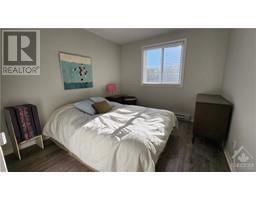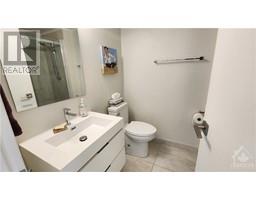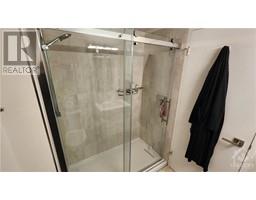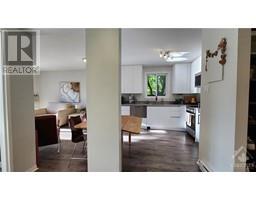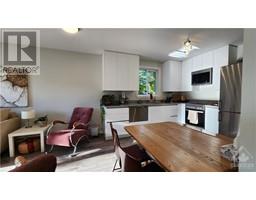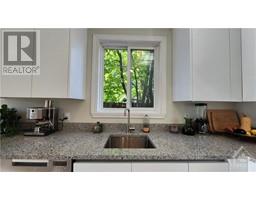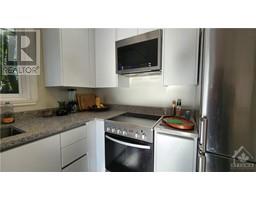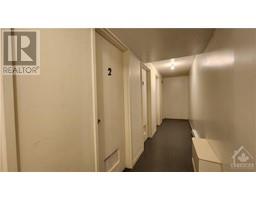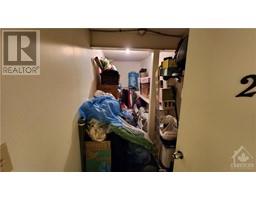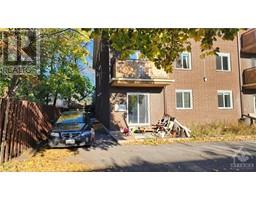522 Riverdale Avenue Unit#2 Ottawa, Ontario K1S 1S5
$379,900Maintenance, Property Management, Waste Removal, Water, Other, See Remarks, Reserve Fund Contributions
$472 Monthly
Maintenance, Property Management, Waste Removal, Water, Other, See Remarks, Reserve Fund Contributions
$472 MonthlyBeautifully renovated ground floor apartment featuring sliding doors to your own ground level patio - right beside your parking space - in the midst of a great residential neighbourhood. It's like living in your own house, but its a condo. Kitchen features premium custom 15" depth white cabinets, quartz counters, stainless appliances, the sink has a window view. Space for a kitchen or dining room table, living room well set up for easy furniture placement and tv. Spacious bedroom easily fits a good sized bed and bedside tables. Beautiful bathroom, would not be out of place in a million dollar + modern home - features premium fixtures, elegant tile, and a well thought out shower with glass doors. Tenant ready to move out in early December, easy to show with day before notice. Status Certificate available. Large storage room in basement. (id:50133)
Property Details
| MLS® Number | 1368116 |
| Property Type | Single Family |
| Neigbourhood | Old Ottawa South |
| Amenities Near By | Public Transit, Recreation Nearby, Shopping |
| Community Features | Family Oriented, Pets Allowed |
| Parking Space Total | 1 |
Building
| Bathroom Total | 1 |
| Bedrooms Above Ground | 1 |
| Bedrooms Total | 1 |
| Amenities | Laundry - In Suite |
| Appliances | Refrigerator, Dishwasher, Dryer, Stove, Washer |
| Basement Development | Unfinished |
| Basement Type | Common (unfinished) |
| Constructed Date | 1985 |
| Cooling Type | Wall Unit |
| Exterior Finish | Brick |
| Flooring Type | Vinyl |
| Foundation Type | Poured Concrete |
| Heating Fuel | Electric |
| Heating Type | Baseboard Heaters |
| Stories Total | 3 |
| Type | Apartment |
| Utility Water | Municipal Water |
Parking
| Open |
Land
| Acreage | No |
| Land Amenities | Public Transit, Recreation Nearby, Shopping |
| Sewer | Municipal Sewage System |
| Zoning Description | Res |
Rooms
| Level | Type | Length | Width | Dimensions |
|---|---|---|---|---|
| Basement | Storage | 14'0" x 5'0" | ||
| Main Level | Primary Bedroom | 11'0" x 10'0" | ||
| Main Level | Kitchen | 10'0" x 9'0" | ||
| Main Level | Laundry Room | 4'8" x 3'0" | ||
| Main Level | Living Room | 12'0" x 10'0" | ||
| Main Level | Eating Area | 10'0" x 3'0" | ||
| Main Level | Foyer | 5'0" x 4'0" | ||
| Main Level | Full Bathroom | 7'0" x 5'6" |
https://www.realtor.ca/real-estate/26251375/522-riverdale-avenue-unit2-ottawa-old-ottawa-south
Contact Us
Contact us for more information

Ian Hassell
Salesperson
www.ianhassell.com
344 O'connor Street
Ottawa, ON K2P 1W1
(613) 563-1155
(613) 563-8710
www.hallmarkottawa.com

