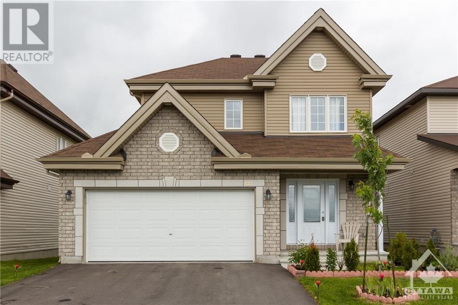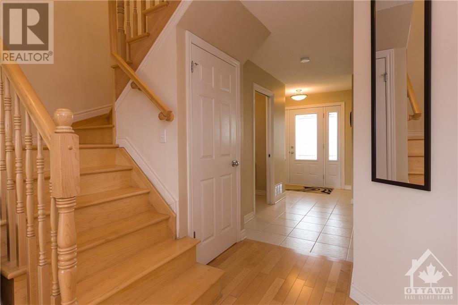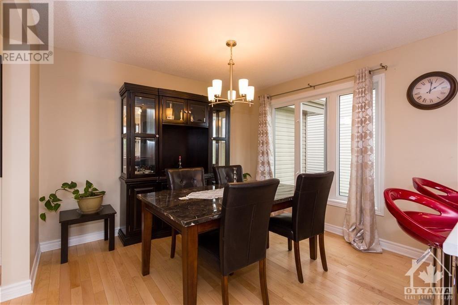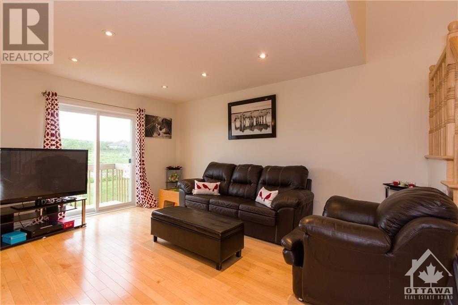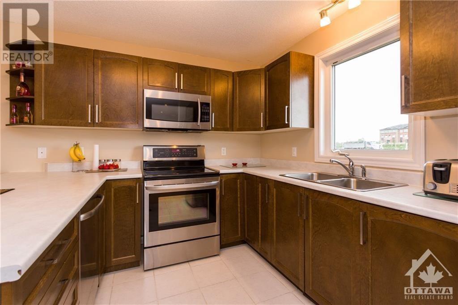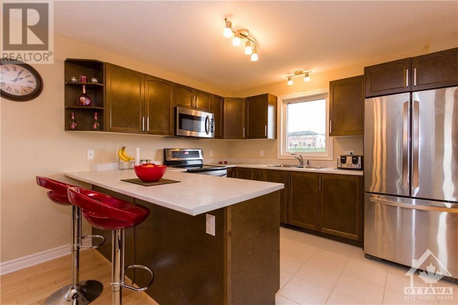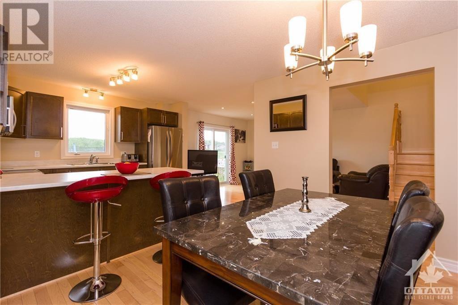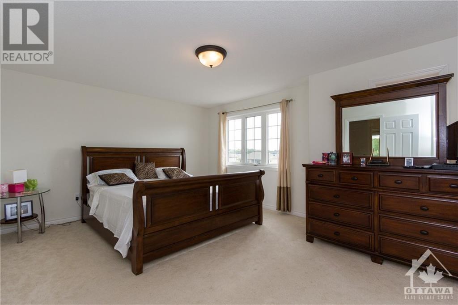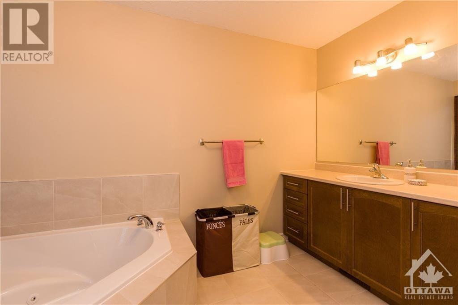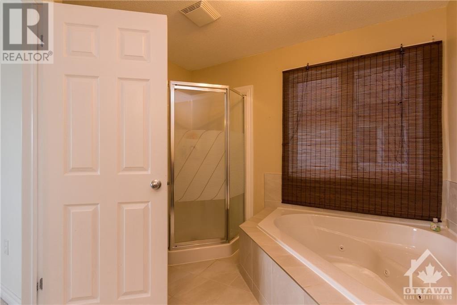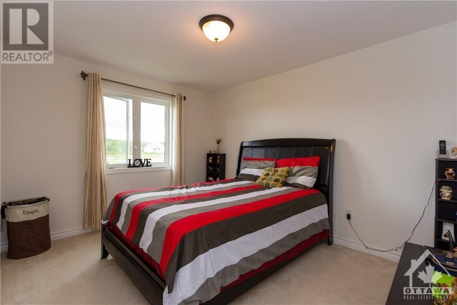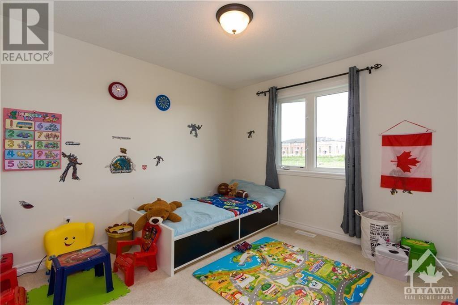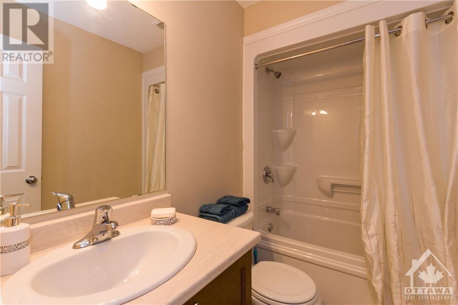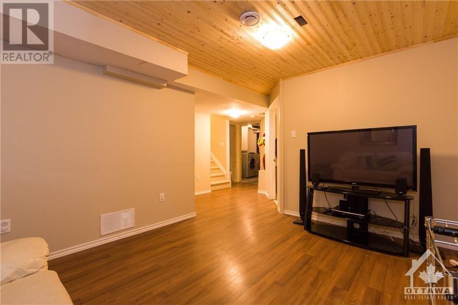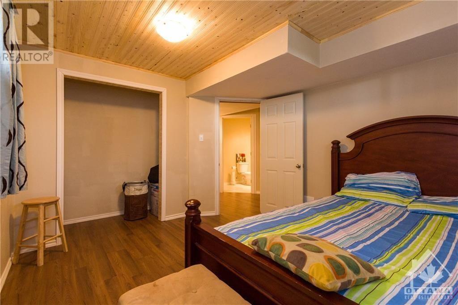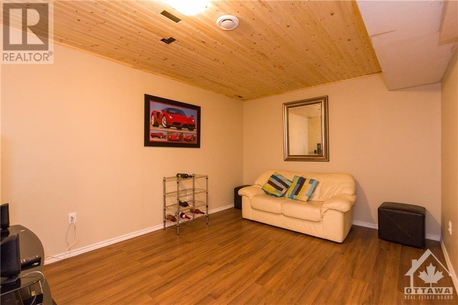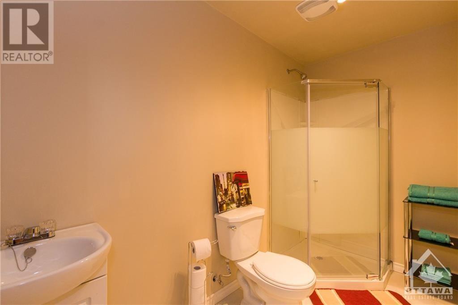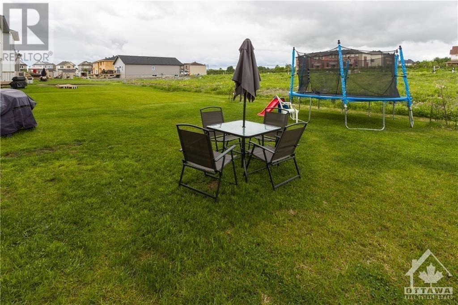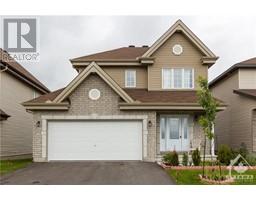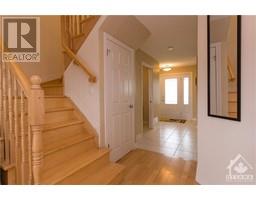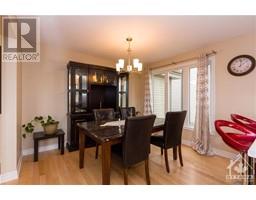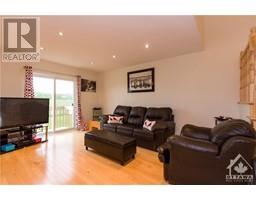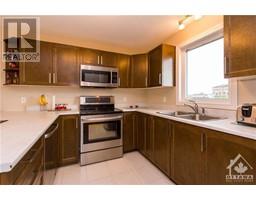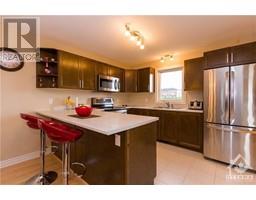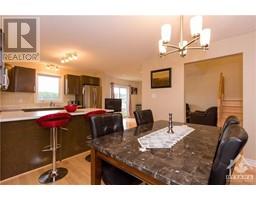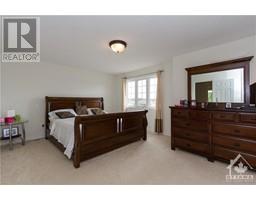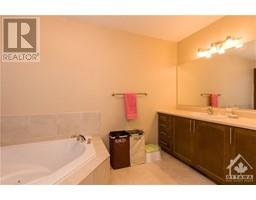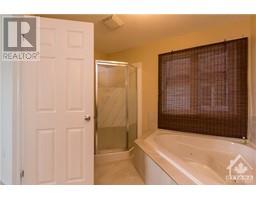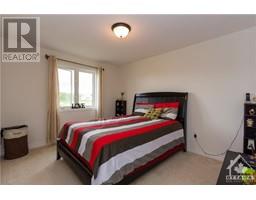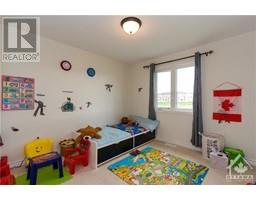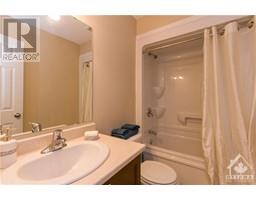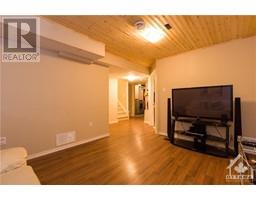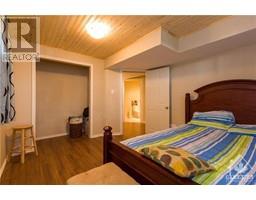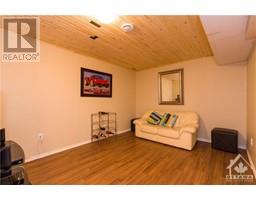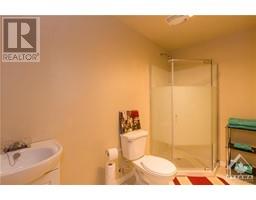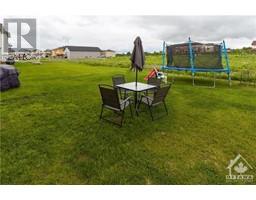522 Ruby Street Rockland, Ontario K4K 0G7
$629,900
Modified Platon Double Model-3+1 Bedroom, 4 Bathrooms 2 Storey. Kitchen and Dining/Eating Area layout have reversed. Kitchen is at back of the home. Cozy LivingRoom with pot lights and patio doors to backyard. Hardwood on main level & staircase. Ceramic Tile. Modified main floor powder room. Master Bedroom with walk-in closet and ensuite bathroom with whirlpool tub. Basement With Bedroom, RecRoom 3piece Bath With Shower. 2 Max Roof Vents. Interior photos are when Owner occupied home. 24 hours notice required for showings. (id:50133)
Property Details
| MLS® Number | 1368338 |
| Property Type | Single Family |
| Neigbourhood | Morris Village |
| Amenities Near By | Shopping |
| Features | Automatic Garage Door Opener |
| Parking Space Total | 4 |
| Structure | Deck |
Building
| Bathroom Total | 4 |
| Bedrooms Above Ground | 3 |
| Bedrooms Below Ground | 1 |
| Bedrooms Total | 4 |
| Appliances | Refrigerator, Dishwasher, Dryer, Hood Fan, Microwave, Stove, Washer |
| Basement Development | Partially Finished |
| Basement Type | Full (partially Finished) |
| Constructed Date | 2013 |
| Construction Style Attachment | Detached |
| Cooling Type | Central Air Conditioning, Air Exchanger |
| Exterior Finish | Brick, Vinyl |
| Flooring Type | Wall-to-wall Carpet, Hardwood |
| Foundation Type | Poured Concrete |
| Half Bath Total | 2 |
| Heating Fuel | Natural Gas |
| Heating Type | Forced Air |
| Stories Total | 2 |
| Type | House |
| Utility Water | Municipal Water |
Parking
| Attached Garage | |
| Inside Entry |
Land
| Acreage | No |
| Land Amenities | Shopping |
| Sewer | Municipal Sewage System |
| Size Depth | 105 Ft |
| Size Frontage | 40 Ft ,2 In |
| Size Irregular | 40.16 Ft X 104.99 Ft |
| Size Total Text | 40.16 Ft X 104.99 Ft |
| Zoning Description | Residential |
Rooms
| Level | Type | Length | Width | Dimensions |
|---|---|---|---|---|
| Second Level | Primary Bedroom | 16'8" x 13'4" | ||
| Second Level | 4pc Ensuite Bath | Measurements not available | ||
| Second Level | Bedroom | 13'0" x 10'4" | ||
| Second Level | Bedroom | 13'0" x 10'9" | ||
| Second Level | 4pc Bathroom | Measurements not available | ||
| Basement | Recreation Room | Measurements not available | ||
| Basement | 3pc Bathroom | Measurements not available | ||
| Basement | Laundry Room | Measurements not available | ||
| Main Level | Living Room | 15'6" x 11'1" | ||
| Main Level | Dining Room | 11'0" x 9'0" | ||
| Main Level | Kitchen | 11'3" x 11'0" | ||
| Main Level | Partial Bathroom | Measurements not available |
https://www.realtor.ca/real-estate/26255582/522-ruby-street-rockland-morris-village
Contact Us
Contact us for more information
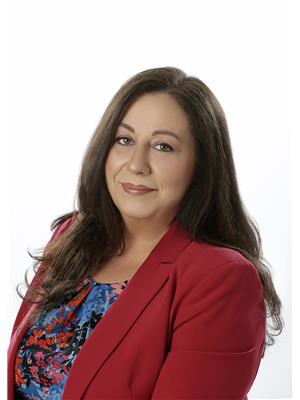
Pina Alessi
Broker
www.pinaalessi.com
www.facebook.com/profile.php?id=100082867928277
ca.linkedin.com/pub/pina-alessi/a/105/b36
735 Notre Dame Street, Unit B
Embrun, Ontario K0A 1W1
(613) 370-2615
(613) 837-0005

